Idées déco de salons méditerranéens avec un mur marron
Trier par :
Budget
Trier par:Populaires du jour
121 - 136 sur 136 photos
1 sur 3
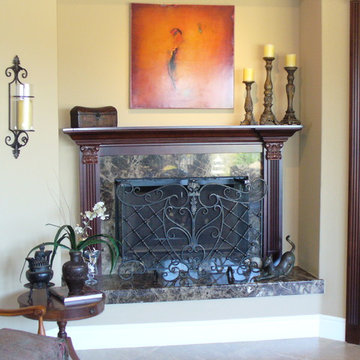
Exemple d'un salon méditerranéen de taille moyenne et ouvert avec une salle de réception, un mur marron, un sol en carrelage de porcelaine, une cheminée standard, un manteau de cheminée en pierre, aucun téléviseur et un sol marron.
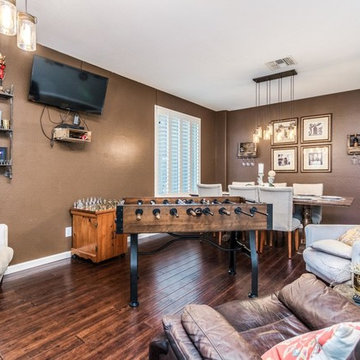
Multi use room in front of the home doubles as a living room with pool table and beverage cart but also has a great dining table location with beautiful chandelier and wine rack on wall.
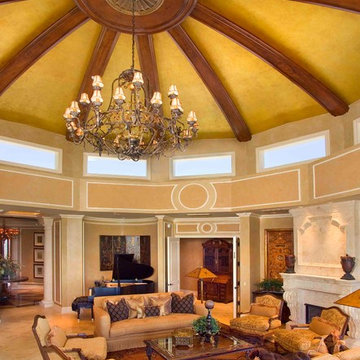
Cette image montre un grand salon méditerranéen ouvert avec un sol en carrelage de céramique, un sol marron, une salle de réception, un mur marron, aucune cheminée et aucun téléviseur.
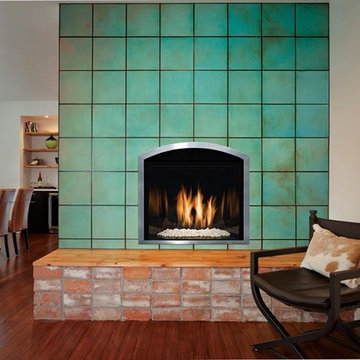
Aménagement d'un salon méditerranéen de taille moyenne et ouvert avec une salle de réception, un mur marron, parquet foncé, une cheminée standard, un manteau de cheminée en carrelage, aucun téléviseur et un sol marron.
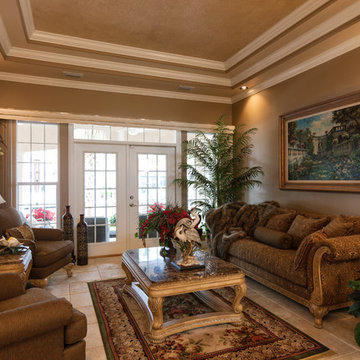
Rick Cooper Photography
Idée de décoration pour un salon méditerranéen de taille moyenne et ouvert avec une salle de réception, un mur marron, tomettes au sol et un sol beige.
Idée de décoration pour un salon méditerranéen de taille moyenne et ouvert avec une salle de réception, un mur marron, tomettes au sol et un sol beige.
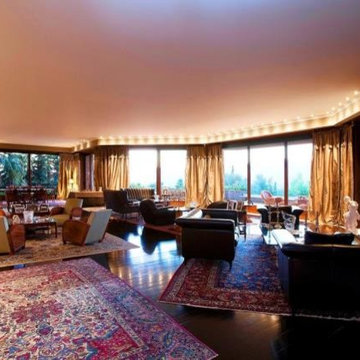
Idée de décoration pour un grand salon méditerranéen ouvert avec une salle de réception, un mur marron, parquet foncé, une cheminée standard, un manteau de cheminée en pierre et un téléviseur encastré.
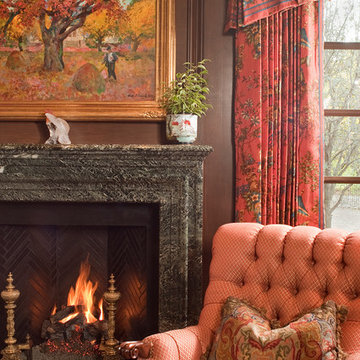
Cette photo montre un grand salon méditerranéen ouvert avec une salle de réception, un mur marron, parquet foncé, une cheminée standard, un manteau de cheminée en pierre et aucun téléviseur.
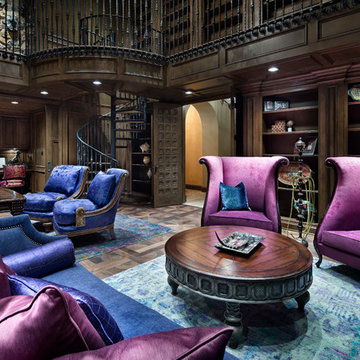
Piston Design
Inspiration pour un très grand salon méditerranéen avec un mur marron et un sol en bois brun.
Inspiration pour un très grand salon méditerranéen avec un mur marron et un sol en bois brun.
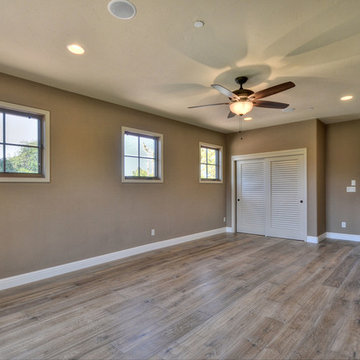
Réalisation d'un salon mansardé ou avec mezzanine méditerranéen avec un mur marron et parquet clair.
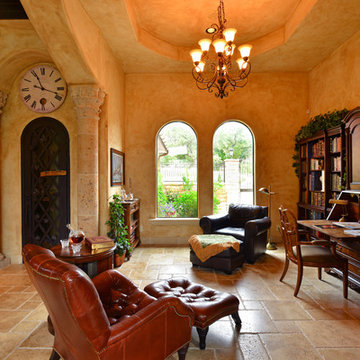
Cindy Kelleher
Cette image montre un grand salon méditerranéen ouvert avec une bibliothèque ou un coin lecture, un mur marron et un sol en travertin.
Cette image montre un grand salon méditerranéen ouvert avec une bibliothèque ou un coin lecture, un mur marron et un sol en travertin.
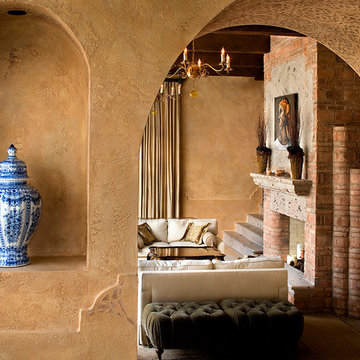
Cette photo montre un salon méditerranéen fermé avec une salle de réception, un mur marron, une cheminée standard, un manteau de cheminée en brique et aucun téléviseur.
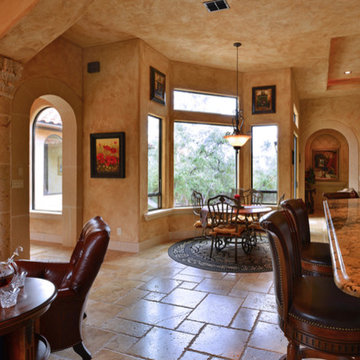
Cindy Kelleher
Cette photo montre un grand salon méditerranéen ouvert avec une bibliothèque ou un coin lecture, un mur marron et un sol en travertin.
Cette photo montre un grand salon méditerranéen ouvert avec une bibliothèque ou un coin lecture, un mur marron et un sol en travertin.
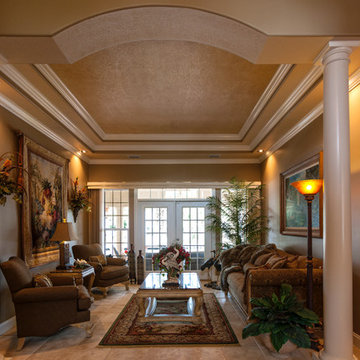
Rick Cooper Photography
Cette image montre un salon méditerranéen de taille moyenne et ouvert avec une salle de réception, un mur marron, tomettes au sol et un sol beige.
Cette image montre un salon méditerranéen de taille moyenne et ouvert avec une salle de réception, un mur marron, tomettes au sol et un sol beige.
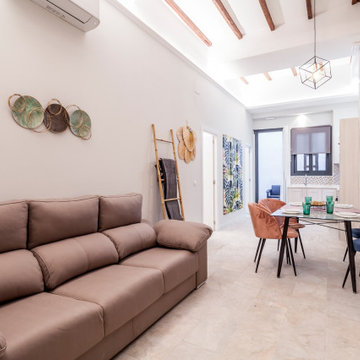
Salón comedor del apartartamento turístico en planta baja.
Cette image montre un salon méditerranéen de taille moyenne et ouvert avec un mur marron, sol en stratifié, un téléviseur fixé au mur, un sol beige et un plafond en bois.
Cette image montre un salon méditerranéen de taille moyenne et ouvert avec un mur marron, sol en stratifié, un téléviseur fixé au mur, un sol beige et un plafond en bois.
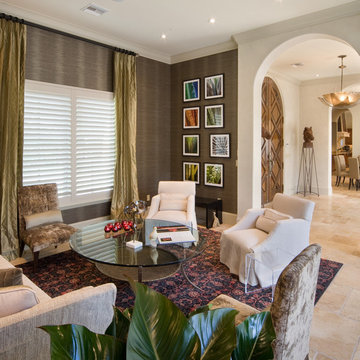
Alder was designed for a piece of property with a lot of street presence considering its front dimension is 135’-5”. With a total depth of 41’-8”, the residence has a total under roof square footage of 4,665 and an air conditioned area of 3,579 square feet. A flex room with private bath is attached behind the garage which is detached from the main residence but connected by the roof. The master suite is located on the first floor and has private lounge area adjacent to the pool and pool deck. The kitchen, breakfast area, dining room, foyer, and great room feature large, floor to ceiling, stacking glass doors which open fully to allow seamless interaction between the interior and exterior spaces of the home. Two additional bedrooms and two bathrooms complete the second floor with access the second floor balcony overlooking the pool and pool deck below.
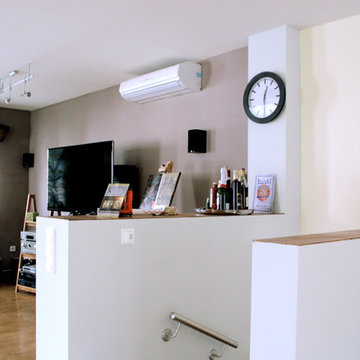
Aufgliederung des großen oberen Wohnbereiches durch farbliche Gestaltung der Wände.
Farbtöne:
Fensterwand: Torre Marone 10% (Dunkles Natur-Beige)
Wandelement links: Torre Marone 105 (Helles Natur-Beige)
Treppenmauern Mitte: Acromatic Grey 105 (Helles Steingrau)
Wandelement Link: Terra de Sol 115 (Lichtes Naturgelb)
Ausführung:
Fensterwand: Kalk (gebürstet)
Alle anderen Flächen: Acryl (gestrichen)
Idées déco de salons méditerranéens avec un mur marron
7