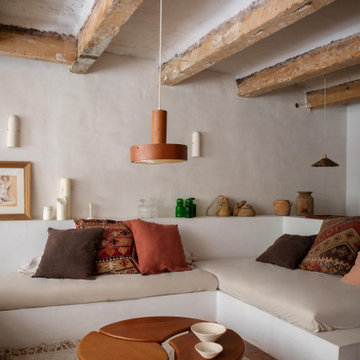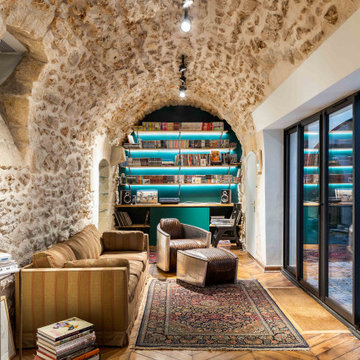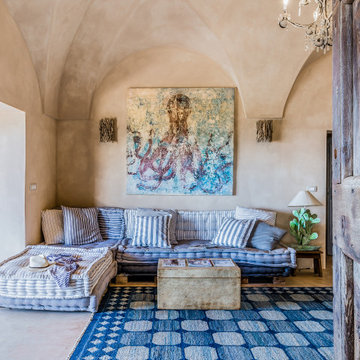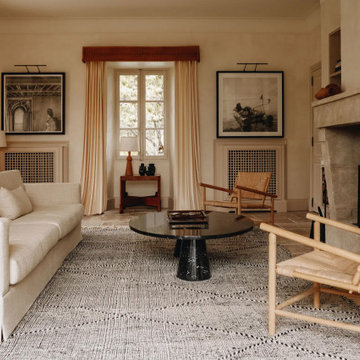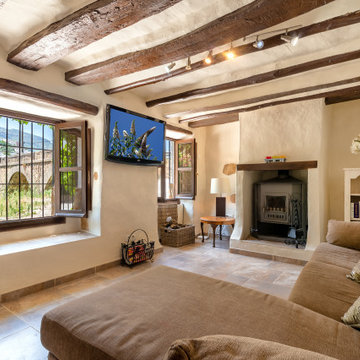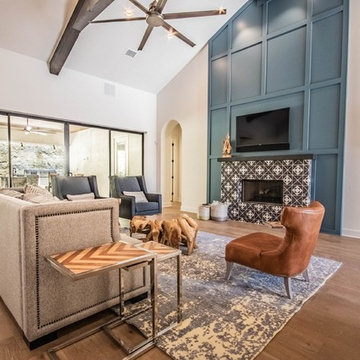Idées déco de salons méditerranéens marrons
Trier par :
Budget
Trier par:Populaires du jour
1 - 20 sur 9 807 photos
1 sur 3
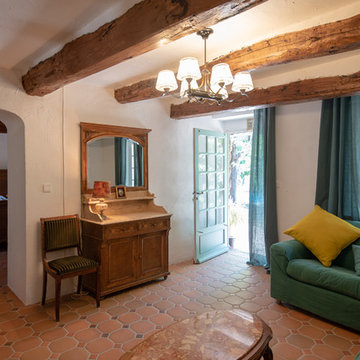
Aménagement d'un salon méditerranéen avec un mur blanc, tomettes au sol et un sol rouge.
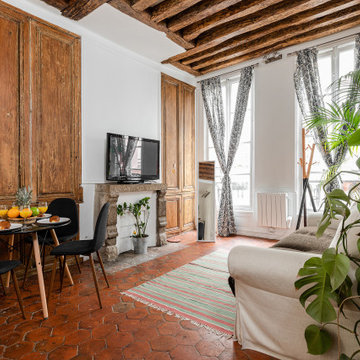
Experience life in the heart of Paris Montorgueil Quarter with this rustic 1-bedroom, 50 square meters apartment located on the 2nd floor of a secure residential building without an elevator. There is a space that can be used as a living, dining or home office area. It is furnished with a sofa bed, flat-screen TV, decorative fireplace and a dining table and chairs. We understand the importance of staying connected, which is why there is a high-speed Wi-Fi (1/Gbps) connection. The fully equipped kitchen has a sink, toaster, electric tea kettle, full refrigerator, stove, drip coffee machine, microwave oven, dishwasher and more. The kitchen also comes with all the cookware, dishes and utensils needed to prepare meals at home. There is a clothes washing machine in the property and a drying rack is provided. Cleaning supplies, a vacuum, broom and mop are also provided. The apartment is heated with electric heating. The bedroom is street-facing with a double size bed with a superior quality mattress. All the necessary bedding and linens are provided and professionally laundered. This property can host up to 4 guests. The flat has one bathroom accessible via the hallway with a shower/bathtub, toilet and sink. You will find soap, shampoo, toilet paper and paper towels to start off your stay.
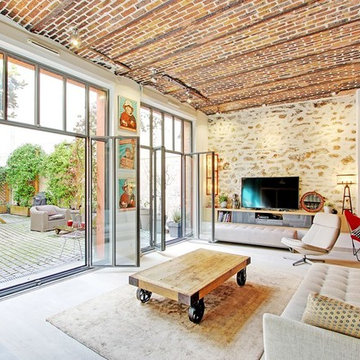
Idées déco pour un grand salon méditerranéen ouvert avec parquet clair, un mur beige, un téléviseur indépendant et un sol beige.
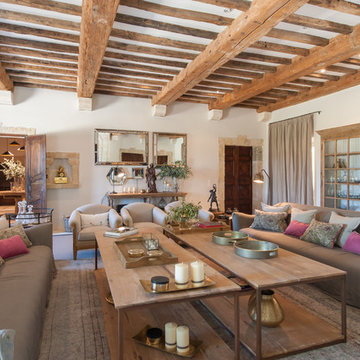
Réalisation d'un grand salon méditerranéen avec un mur blanc et éclairage.

Projet livré fin novembre 2022, budget tout compris 100 000 € : un appartement de vieille dame chic avec seulement deux chambres et des prestations datées, à transformer en appartement familial de trois chambres, moderne et dans l'esprit Wabi-sabi : épuré, fonctionnel, minimaliste, avec des matières naturelles, de beaux meubles en bois anciens ou faits à la main et sur mesure dans des essences nobles, et des objets soigneusement sélectionnés eux aussi pour rappeler la nature et l'artisanat mais aussi le chic classique des ambiances méditerranéennes de l'Antiquité qu'affectionnent les nouveaux propriétaires.
La salle de bain a été réduite pour créer une cuisine ouverte sur la pièce de vie, on a donc supprimé la baignoire existante et déplacé les cloisons pour insérer une cuisine minimaliste mais très design et fonctionnelle ; de l'autre côté de la salle de bain une cloison a été repoussée pour gagner la place d'une très grande douche à l'italienne. Enfin, l'ancienne cuisine a été transformée en chambre avec dressing (à la place de l'ancien garde manger), tandis qu'une des chambres a pris des airs de suite parentale, grâce à une grande baignoire d'angle qui appelle à la relaxation.
Côté matières : du noyer pour les placards sur mesure de la cuisine qui se prolongent dans la salle à manger (avec une partie vestibule / manteaux et chaussures, une partie vaisselier, et une partie bibliothèque).
On a conservé et restauré le marbre rose existant dans la grande pièce de réception, ce qui a grandement contribué à guider les autres choix déco ; ailleurs, les moquettes et carrelages datés beiges ou bordeaux ont été enlevés et remplacés par du béton ciré blanc coco milk de chez Mercadier. Dans la salle de bain il est même monté aux murs dans la douche !
Pour réchauffer tout cela : de la laine bouclette, des tapis moelleux ou à l'esprit maison de vanaces, des fibres naturelles, du lin, de la gaze de coton, des tapisseries soixante huitardes chinées, des lampes vintage, et un esprit revendiqué "Mad men" mêlé à des vibrations douces de finca ou de maison grecque dans les Cyclades...
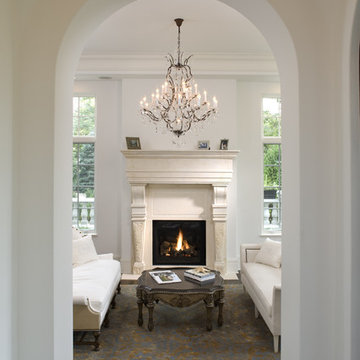
Living Room/Hallway
Exemple d'un salon méditerranéen avec un manteau de cheminée en pierre et un mur blanc.
Exemple d'un salon méditerranéen avec un manteau de cheminée en pierre et un mur blanc.
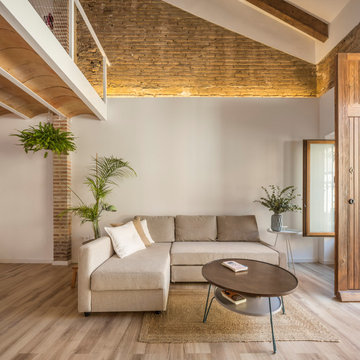
Salón. Espacio en doble altura.
Aménagement d'un petit salon méditerranéen ouvert avec un mur multicolore, sol en stratifié, aucun téléviseur, un sol marron, poutres apparentes et un mur en parement de brique.
Aménagement d'un petit salon méditerranéen ouvert avec un mur multicolore, sol en stratifié, aucun téléviseur, un sol marron, poutres apparentes et un mur en parement de brique.
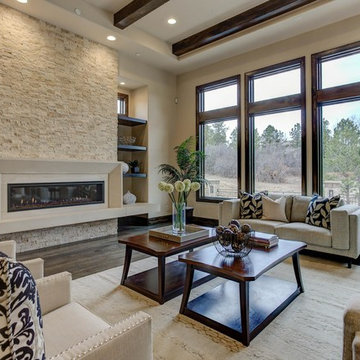
Réalisation d'un grand salon méditerranéen ouvert avec un mur beige, un sol en bois brun, une cheminée ribbon, un manteau de cheminée en pierre, aucun téléviseur et un sol marron.

The appeal of this Spanish Colonial home starts at the front elevation with clean lines and elegant simplicity and continues to the interior with white-washed walls adorned in old world decor. In true hacienda form, the central focus of this home is the 2-story volume of the Kitchen-Dining-Living rooms. From the moment of arrival, we are treated with an expansive view past the catwalk to the large entertaining space with expansive full height windows at the rear. The wood ceiling beams, hardwood floors, and swooped fireplace walls are reminiscent of old world Spanish or Andalusian architecture.
An ARDA for Model Home Design goes to
Southwest Design Studio, Inc.
Designers: Stephen Shively with partners in building
From: Bee Cave, Texas
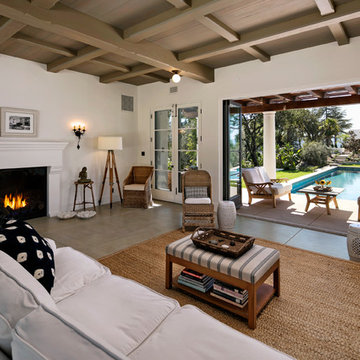
New construction casita with heavy timbered ceiling, fireplace, wrought iron fixtures, and polished concrete floors
Photo by: Jim Bartsch
Aménagement d'un petit salon méditerranéen ouvert avec un mur blanc, sol en béton ciré, une cheminée standard, un manteau de cheminée en plâtre et éclairage.
Aménagement d'un petit salon méditerranéen ouvert avec un mur blanc, sol en béton ciré, une cheminée standard, un manteau de cheminée en plâtre et éclairage.
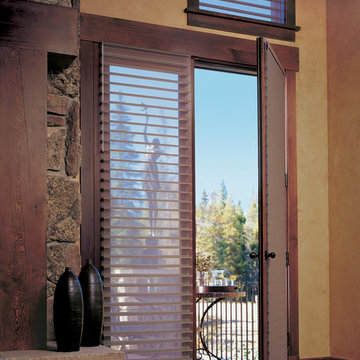
Silhouette on windows paired with Luminette on Slider together, Great functionality
Aménagement d'un salon méditerranéen de taille moyenne et fermé avec un mur beige, parquet foncé, une cheminée standard et un manteau de cheminée en pierre.
Aménagement d'un salon méditerranéen de taille moyenne et fermé avec un mur beige, parquet foncé, une cheminée standard et un manteau de cheminée en pierre.
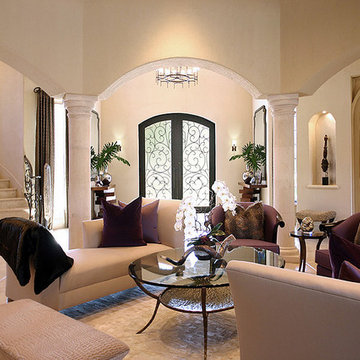
Tribal accents and a wide variety of textures come together in this transitional interior.
Photo: Benjamin Johnston
Aménagement d'un grand salon méditerranéen ouvert avec une salle de réception, aucun téléviseur, une cheminée double-face et un manteau de cheminée en pierre.
Aménagement d'un grand salon méditerranéen ouvert avec une salle de réception, aucun téléviseur, une cheminée double-face et un manteau de cheminée en pierre.
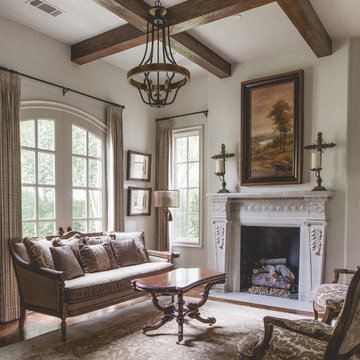
Idée de décoration pour un salon méditerranéen de taille moyenne et fermé avec une salle de musique, un mur blanc, un sol en bois brun, une cheminée standard, un manteau de cheminée en pierre et aucun téléviseur.
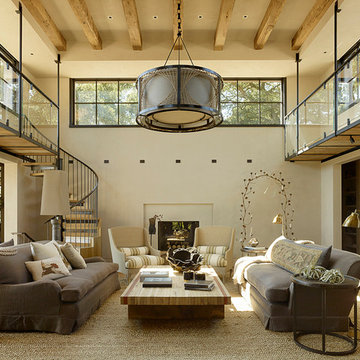
Highlighting this Sonoma County estate’s natural textures and colors, this wood and steel spiral staircase with floating catwalk adds an open and airy lofted touch to this beautiful rustic space. Reclaimed wood accents throughout the home, a pivoting garage window to open the dining room to the outdoors, and custom light fixtures complete this home’s modern country feel.
Idées déco de salons méditerranéens marrons
1
