Idées déco de salons modernes avec du papier peint
Trier par :
Budget
Trier par:Populaires du jour
121 - 140 sur 2 039 photos
1 sur 3
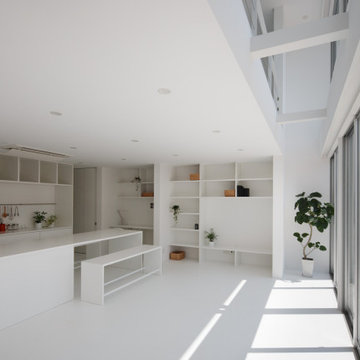
リビングダイニングキッチン。内部は白を基調とした空間。壁面収納があり、TV置き、一部家事スペースも備えている。
Inspiration pour un salon minimaliste avec un mur blanc, un sol en vinyl, un téléviseur indépendant, un sol blanc, un plafond en papier peint et du papier peint.
Inspiration pour un salon minimaliste avec un mur blanc, un sol en vinyl, un téléviseur indépendant, un sol blanc, un plafond en papier peint et du papier peint.
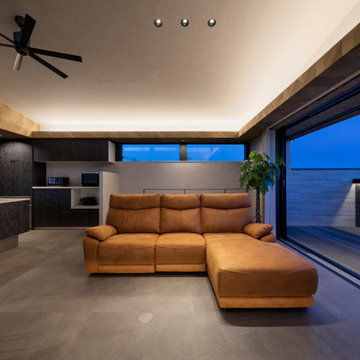
Cette image montre un salon gris et noir minimaliste de taille moyenne et ouvert avec un mur gris, un sol en linoléum, aucun téléviseur, un plafond en bois et du papier peint.
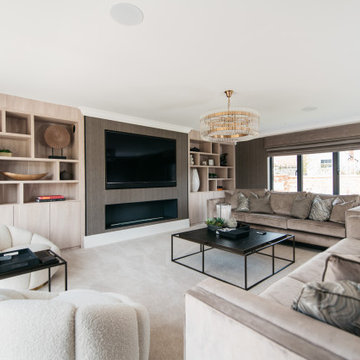
The Paddocks, Writtle
Set in the beautiful Essex countryside in the sought after village of Writtle, Chelmsford, this project was focused on the developer’s own home within the development of a total of 6 new houses. With unobstructed views of the countryside, all properties were built to the highest standards in every respect and our mission was to create an effortless interior that reflected the quality and design workmanship throughout, together with contemporary detailing and luxury.
A soothing neutral palette throughout with tactile wall finishes, soft textures and layers, provided the backdrop to a calming interior scheme. The perfect mix of woven linens, flat velvets, bold accessories and soft colouring, is beautifully tailored to our clients needs and tastes, creating a calm, contemporary oasis that best suited the client’s lifestyle and requirements.
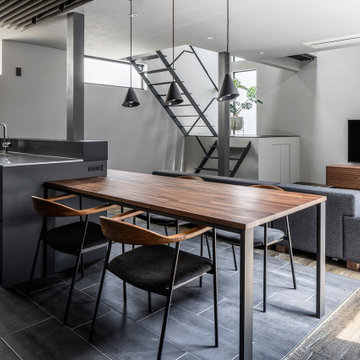
Idée de décoration pour un salon gris et noir minimaliste de taille moyenne et ouvert avec une salle de musique, un mur gris, parquet foncé, aucune cheminée, un téléviseur fixé au mur, un sol gris, un plafond en papier peint et du papier peint.
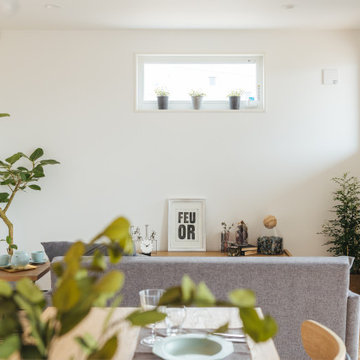
スッキリとしたリビング。内装は白の壁紙で全体を明るい雰囲気にしています。
Cette photo montre un salon moderne de taille moyenne et ouvert avec un mur blanc, parquet clair, un téléviseur indépendant, un sol beige, un plafond en papier peint et du papier peint.
Cette photo montre un salon moderne de taille moyenne et ouvert avec un mur blanc, parquet clair, un téléviseur indépendant, un sol beige, un plafond en papier peint et du papier peint.
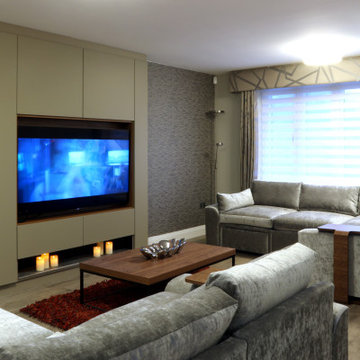
The large Living Room has an integrated media unit housing a big television for easy viewing. Ample seating allow for space to relax.
Réalisation d'un grand salon minimaliste fermé avec une salle de réception, un mur gris, un sol en carrelage de céramique, aucune cheminée, un téléviseur encastré, un sol gris et du papier peint.
Réalisation d'un grand salon minimaliste fermé avec une salle de réception, un mur gris, un sol en carrelage de céramique, aucune cheminée, un téléviseur encastré, un sol gris et du papier peint.

Idée de décoration pour un grand salon minimaliste avec un mur gris, aucune cheminée, un téléviseur indépendant, un sol beige, un plafond en bois, du papier peint et un sol en contreplaqué.
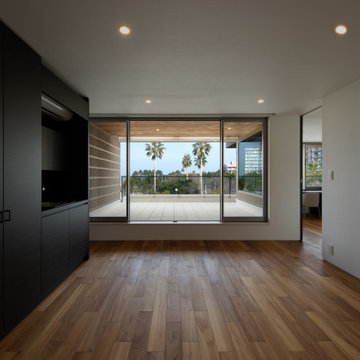
3階 セカンドリビングよりアウターリビングを観る
撮影 岡本 公二
Cette image montre un salon minimaliste de taille moyenne et ouvert avec un mur blanc, parquet foncé, un téléviseur fixé au mur, un sol marron, un plafond en bois et du papier peint.
Cette image montre un salon minimaliste de taille moyenne et ouvert avec un mur blanc, parquet foncé, un téléviseur fixé au mur, un sol marron, un plafond en bois et du papier peint.
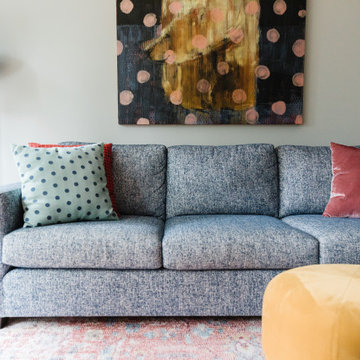
Fun and colourful, family friendly living room
Exemple d'un salon moderne de taille moyenne et ouvert avec un mur bleu, parquet clair, aucune cheminée, aucun téléviseur, un sol beige et du papier peint.
Exemple d'un salon moderne de taille moyenne et ouvert avec un mur bleu, parquet clair, aucune cheminée, aucun téléviseur, un sol beige et du papier peint.
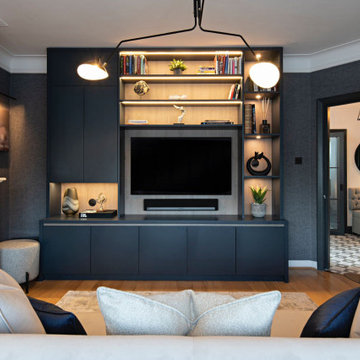
Bespoke TV unit, sleek doors, a recessed finger bar and wood veneer back panel give it a modern feel. Inlaid lighting provides a finishing touch.
Cette photo montre un grand salon moderne fermé avec un mur gris, un sol en bois brun, une cheminée standard, un manteau de cheminée en plâtre, un téléviseur encastré, un sol marron et du papier peint.
Cette photo montre un grand salon moderne fermé avec un mur gris, un sol en bois brun, une cheminée standard, un manteau de cheminée en plâtre, un téléviseur encastré, un sol marron et du papier peint.
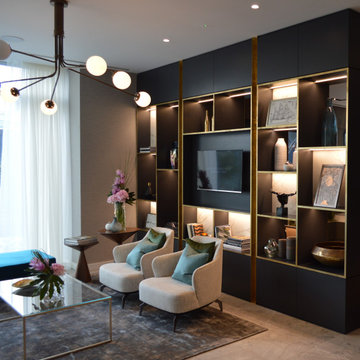
Living room area with large bookcase/multimedia unit, open shelving and low level cabinets.
Dark veneer with brass metal edging on shelving creating a distinctive border.
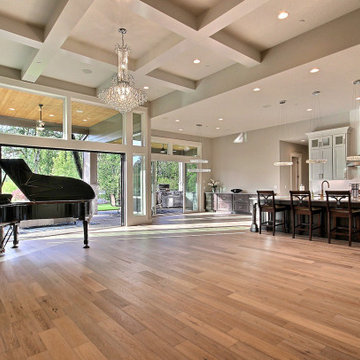
This Modern Multi-Level Home Boasts Master & Guest Suites on The Main Level + Den + Entertainment Room + Exercise Room with 2 Suites Upstairs as Well as Blended Indoor/Outdoor Living with 14ft Tall Coffered Box Beam Ceilings!
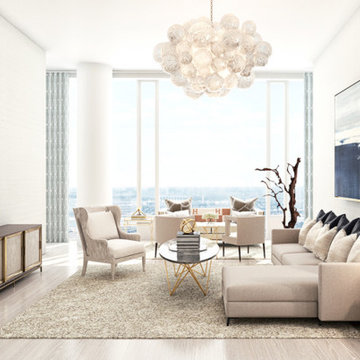
A Hollywood Regency-meets-Modern living room on the Upper West Side.
Cette image montre un salon mansardé ou avec mezzanine minimaliste avec une salle de réception, un mur beige, un téléviseur fixé au mur, un sol marron, du papier peint et parquet clair.
Cette image montre un salon mansardé ou avec mezzanine minimaliste avec une salle de réception, un mur beige, un téléviseur fixé au mur, un sol marron, du papier peint et parquet clair.
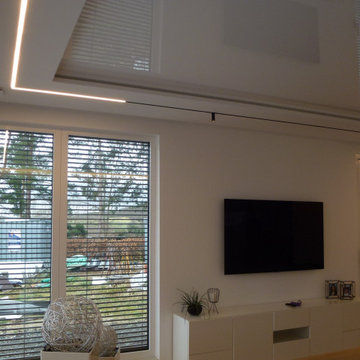
Deckenintegrierte Magnetschiene mit austauschbaren Lichteinheiten im Bereich Wohnen
Inspiration pour un très grand salon minimaliste ouvert avec un mur blanc, parquet clair, un téléviseur fixé au mur, un sol beige, un plafond décaissé et du papier peint.
Inspiration pour un très grand salon minimaliste ouvert avec un mur blanc, parquet clair, un téléviseur fixé au mur, un sol beige, un plafond décaissé et du papier peint.
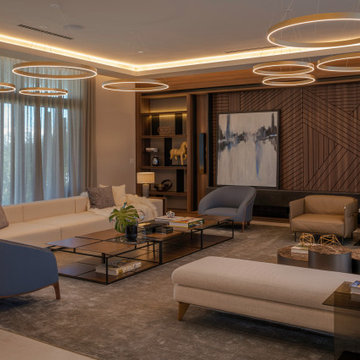
Cette photo montre un très grand salon moderne ouvert avec une salle de réception, un mur marron, parquet foncé, un téléviseur dissimulé, un plafond décaissé et du papier peint.
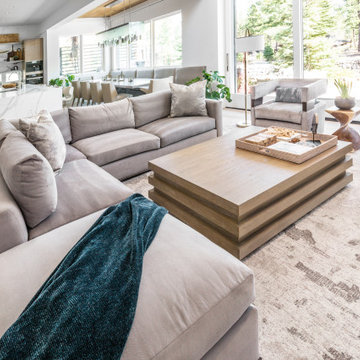
This warm, elegant, and inviting great room is complete with rich patterns, textures, fabrics, wallpaper, stone, and a large custom multi-light chandelier that is suspended above. The two way fireplace is covered in stone and the walls on either side are covered in a knot fabric wallpaper that adds a subtle and sophisticated texture to the space. A mixture of cool and warm tones makes this space unique and interesting. The space is anchored with a sectional that has an abstract pattern around the back and sides, two swivel chairs and large rectangular coffee table. The large sliders collapse back to the wall connecting the interior and exterior living spaces to create a true indoor/outdoor living experience. The cedar wood ceiling adds additional warmth to the home.
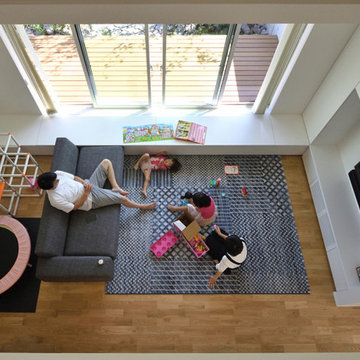
東郷の家(新城市)リビングです。
Idées déco pour un salon moderne de taille moyenne et ouvert avec un mur blanc, un sol en bois brun, aucune cheminée, un téléviseur fixé au mur, un plafond en papier peint et du papier peint.
Idées déco pour un salon moderne de taille moyenne et ouvert avec un mur blanc, un sol en bois brun, aucune cheminée, un téléviseur fixé au mur, un plafond en papier peint et du papier peint.
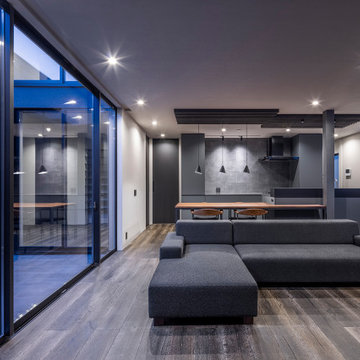
Aménagement d'un salon gris et noir moderne de taille moyenne et ouvert avec une salle de musique, un mur gris, parquet foncé, aucune cheminée, un téléviseur fixé au mur, un sol gris, un plafond en papier peint et du papier peint.
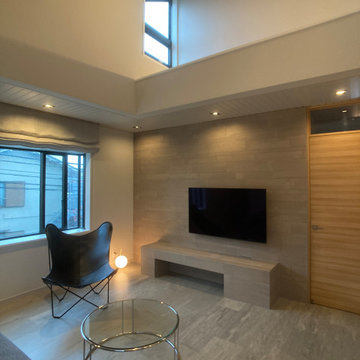
リビング吹き抜けを見る
Inspiration pour un salon gris et noir minimaliste fermé avec un mur gris, un sol en contreplaqué, un téléviseur fixé au mur, un sol gris, un plafond en bois et du papier peint.
Inspiration pour un salon gris et noir minimaliste fermé avec un mur gris, un sol en contreplaqué, un téléviseur fixé au mur, un sol gris, un plafond en bois et du papier peint.
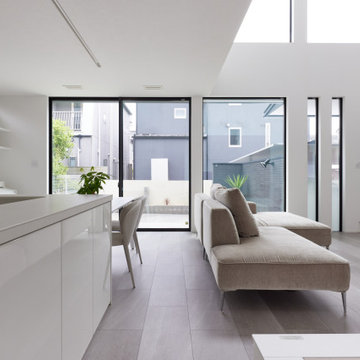
Exemple d'un grand salon moderne ouvert avec un mur blanc, un sol en vinyl, un téléviseur fixé au mur, un sol gris, un plafond en papier peint et du papier peint.
Idées déco de salons modernes avec du papier peint
7