Idées déco de salons modernes avec poutres apparentes
Trier par :
Budget
Trier par:Populaires du jour
101 - 120 sur 955 photos
1 sur 3
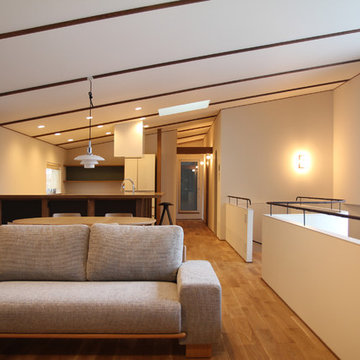
スキップフロアの家
Réalisation d'un salon minimaliste ouvert avec un mur blanc, un sol en bois brun, un sol marron, un poêle à bois, un manteau de cheminée en carrelage et poutres apparentes.
Réalisation d'un salon minimaliste ouvert avec un mur blanc, un sol en bois brun, un sol marron, un poêle à bois, un manteau de cheminée en carrelage et poutres apparentes.
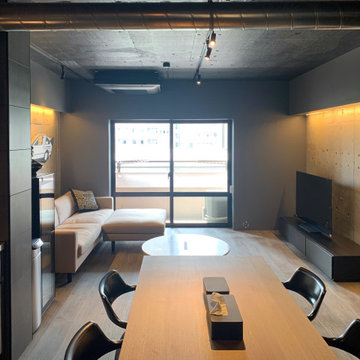
Idées déco pour un salon gris et noir moderne de taille moyenne et ouvert avec parquet peint, aucune cheminée, un téléviseur indépendant, un sol gris, poutres apparentes et du lambris de bois.
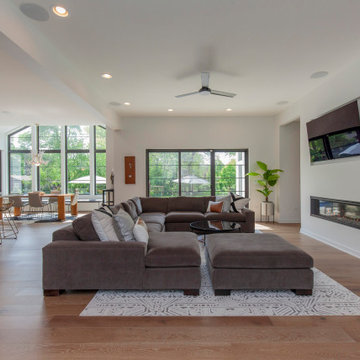
Balance is the first word that comes to mind in this design. Thoughtfully design details and placement gives this space a relaxed and easy feeling. Did you see the built-in bookshelf on the right?
Photos: Jody Kmetz
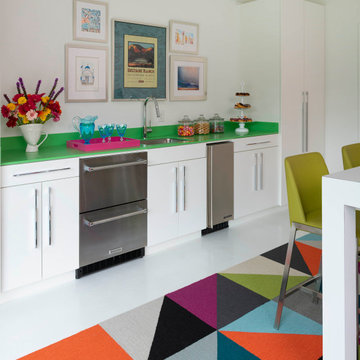
The Goody Nook, named by the owners in honor of one of their Great Grandmother's and Great Aunts after their bake shop they ran in Ohio to sell baked goods, thought it fitting since this space is a place to enjoy all things that bring them joy and happiness. This studio, which functions as an art studio, workout space, and hangout spot, also doubles as an entertaining hub. Used daily, the large table is usually covered in art supplies, but can also function as a place for sweets, treats, and horderves for any event, in tandem with the kitchenette adorned with a bright green countertop. An intimate sitting area with 2 lounge chairs face an inviting ribbon fireplace and TV, also doubles as space for them to workout in. The powder room, with matching green counters, is lined with a bright, fun wallpaper, that you can see all the way from the pool, and really plays into the fun art feel of the space. With a bright multi colored rug and lime green stools, the space is finished with a custom neon sign adorning the namesake of the space, "The Goody Nook”.
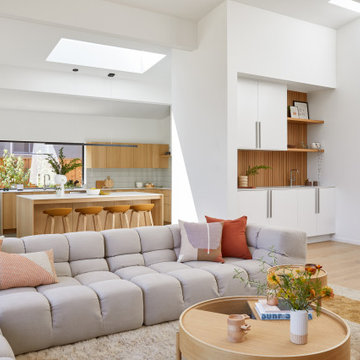
This Australian-inspired new construction was a successful collaboration between homeowner, architect, designer and builder. The home features a Henrybuilt kitchen, butler's pantry, private home office, guest suite, master suite, entry foyer with concealed entrances to the powder bathroom and coat closet, hidden play loft, and full front and back landscaping with swimming pool and pool house/ADU.
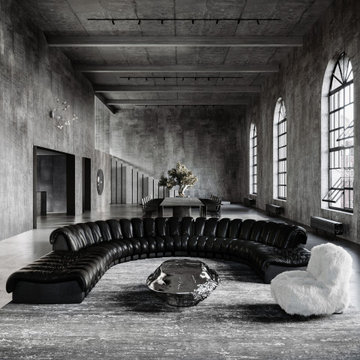
The open-space living room is extraordinarily bright thanks to the colossal arched-headed industrial windows. All the furniture is arranged along an imaginary central axes to make the space visually the most orderly possibile. The wide modular sofa from the 70’s, with its curved profile, creates an intimate lounge area where different artistic objects are placed.
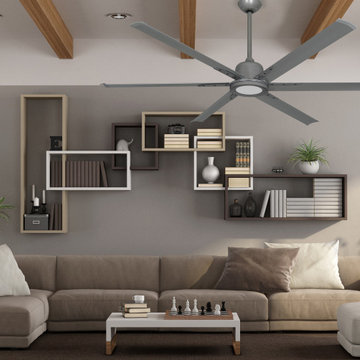
The 52 inch Titan is an industrial style large ceiling fan. The Titan II is damp rated for indoor or outdoor use. This huge ceiling fan features a quiet and efficient 6-speed DC motor. The extruded aluminum non warp blades are a perfect compliment to the Titan motor. Also included is a full function remote control. A special Decora style In Wall Remote is also available. We are pleased to offer this popular fan in Pure White, Brushed Nickel, and Oil Rubbed Bronze. Blades and motor colors can be mixed for a unique look.
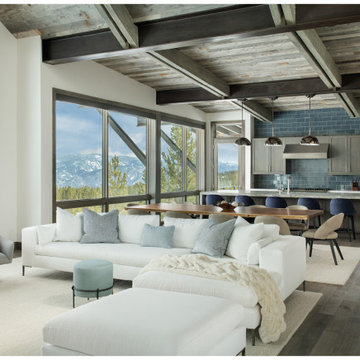
Exemple d'un grand salon moderne ouvert avec une salle de réception, un mur beige, parquet clair, un poêle à bois, un manteau de cheminée en pierre, un téléviseur fixé au mur et poutres apparentes.
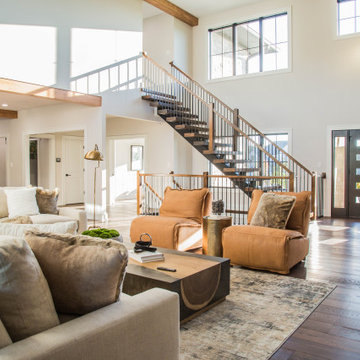
The homes living room is at the heart of the home's floorplan and is full of natural sunlight while providing access to the front and back porches.
Réalisation d'un très grand salon minimaliste ouvert avec un mur blanc, un sol en bois brun, une cheminée standard, un manteau de cheminée en pierre, un téléviseur fixé au mur, un sol marron et poutres apparentes.
Réalisation d'un très grand salon minimaliste ouvert avec un mur blanc, un sol en bois brun, une cheminée standard, un manteau de cheminée en pierre, un téléviseur fixé au mur, un sol marron et poutres apparentes.
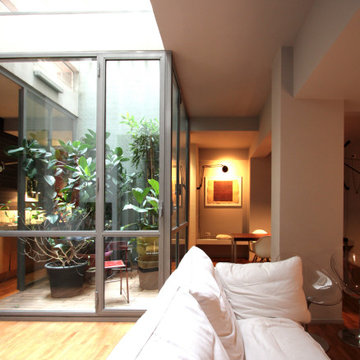
Idées déco pour un petit salon mansardé ou avec mezzanine moderne avec un mur gris, parquet clair, un téléviseur encastré et poutres apparentes.
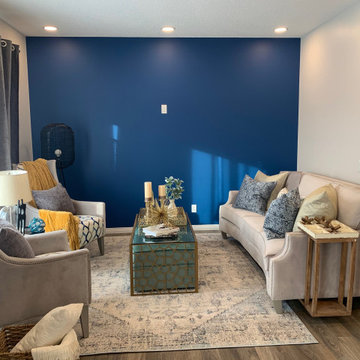
The after picture
Cette image montre un salon minimaliste de taille moyenne et ouvert avec une salle de réception, un mur bleu, cheminée suspendue, un téléviseur fixé au mur, un sol marron et poutres apparentes.
Cette image montre un salon minimaliste de taille moyenne et ouvert avec une salle de réception, un mur bleu, cheminée suspendue, un téléviseur fixé au mur, un sol marron et poutres apparentes.
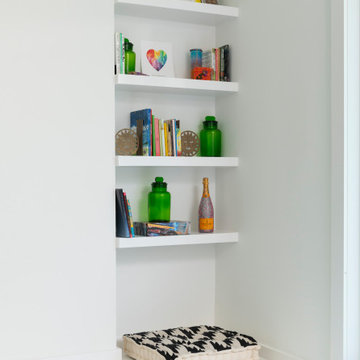
The Goody Nook, named by the owners in honor of one of their Great Grandmother's and Great Aunts after their bake shop they ran in Ohio to sell baked goods, thought it fitting since this space is a place to enjoy all things that bring them joy and happiness. This studio, which functions as an art studio, workout space, and hangout spot, also doubles as an entertaining hub. Used daily, the large table is usually covered in art supplies, but can also function as a place for sweets, treats, and horderves for any event, in tandem with the kitchenette adorned with a bright green countertop. An intimate sitting area with 2 lounge chairs face an inviting ribbon fireplace and TV, also doubles as space for them to workout in. The powder room, with matching green counters, is lined with a bright, fun wallpaper, that you can see all the way from the pool, and really plays into the fun art feel of the space. With a bright multi colored rug and lime green stools, the space is finished with a custom neon sign adorning the namesake of the space, "The Goody Nook”.
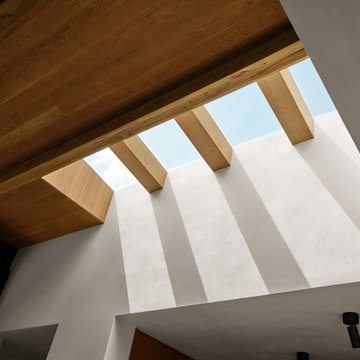
Idées déco pour un grand salon moderne ouvert avec un mur blanc, parquet clair, un sol beige et poutres apparentes.

There are several Interior Designers for a modern Living / kitchen / dining room open space concept. Today, the open layout idea is very popular; you must use the kitchen equipment and kitchen area in the kitchen, while the living room is nicely decorated and comfortable. living room interior concept with unique paintings, night lamp, table, sofa, dinning table, breakfast nook, kitchen cabinets, wooden flooring. This interior rendering of kitchen-living room gives you idea for your home designing.
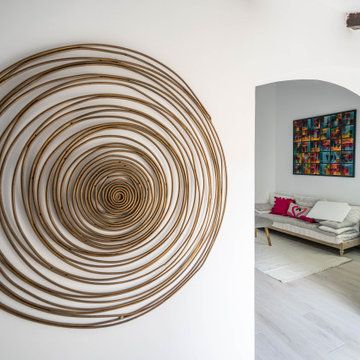
Idées déco pour un salon moderne de taille moyenne et ouvert avec sol en stratifié, un sol gris et poutres apparentes.
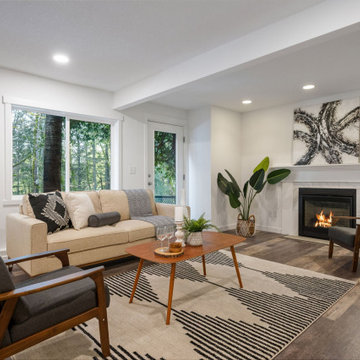
Basement Remodel - Basement conversion to living space. Adding a family room, bedroom and bathroom.
Exemple d'un salon moderne de taille moyenne et fermé avec une cheminée standard, un manteau de cheminée en bois, un sol gris et poutres apparentes.
Exemple d'un salon moderne de taille moyenne et fermé avec une cheminée standard, un manteau de cheminée en bois, un sol gris et poutres apparentes.
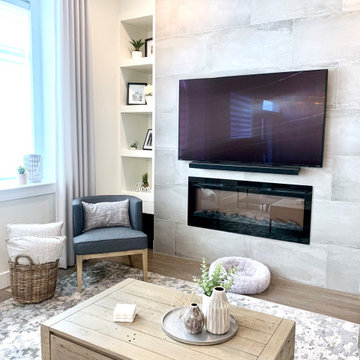
This shot of the living room shows the modern fireplace with a surround of industrials tiles and open shelving on the left.
Inspiration pour un salon minimaliste de taille moyenne et ouvert avec un mur blanc, un sol en bois brun, une cheminée standard, un manteau de cheminée en carrelage, un téléviseur fixé au mur, un sol marron et poutres apparentes.
Inspiration pour un salon minimaliste de taille moyenne et ouvert avec un mur blanc, un sol en bois brun, une cheminée standard, un manteau de cheminée en carrelage, un téléviseur fixé au mur, un sol marron et poutres apparentes.
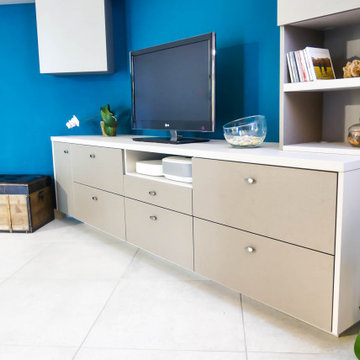
Meuble télé sur mesure, niches ouvertes et étagères sur supports invisibles, spots intégrés, tiroirs, etc.
Aménagement d'un salon moderne de taille moyenne et ouvert avec un mur bleu, un sol en carrelage de céramique, aucune cheminée, un téléviseur indépendant, un sol gris et poutres apparentes.
Aménagement d'un salon moderne de taille moyenne et ouvert avec un mur bleu, un sol en carrelage de céramique, aucune cheminée, un téléviseur indépendant, un sol gris et poutres apparentes.

外部空間とつながりをもたせ、開放感がある気持ちのよいリビング。
Exemple d'un salon moderne de taille moyenne et ouvert avec un mur blanc, un sol en contreplaqué, aucune cheminée, un sol beige et poutres apparentes.
Exemple d'un salon moderne de taille moyenne et ouvert avec un mur blanc, un sol en contreplaqué, aucune cheminée, un sol beige et poutres apparentes.
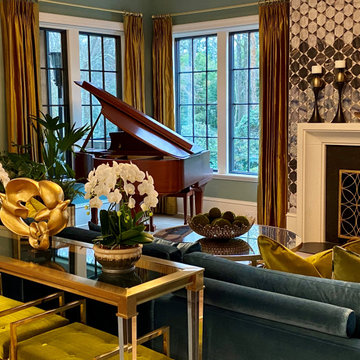
Main Living - Imported Italian Tile on Fireplace from Tile Bar, Sofa from Rove Concepts, Benches from Jonathan Adler, Tables from Interlude Home, Decor mostly Uttermost, Drapes and blinds from The Shade Store, Lamps from Traditions Home
Idées déco de salons modernes avec poutres apparentes
6