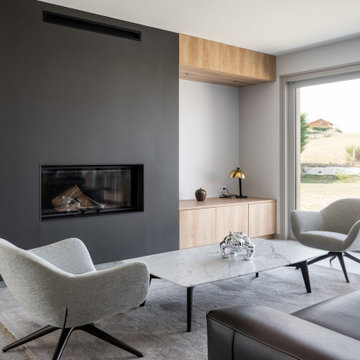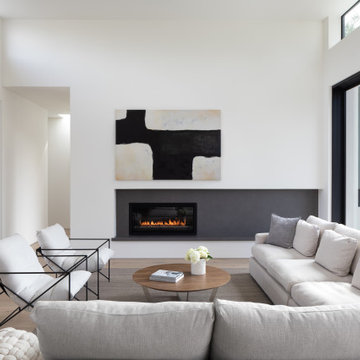Idées déco de salons modernes avec une cheminée
Trier par :
Budget
Trier par:Populaires du jour
1 - 20 sur 21 977 photos
1 sur 3

La cheminée, encadrée par des caissons et banquettes bois, apporte le côté cosy et chaleureux attendu.
Réalisation d'un grand salon minimaliste ouvert avec un mur gris et une cheminée standard.
Réalisation d'un grand salon minimaliste ouvert avec un mur gris et une cheminée standard.

photography: Roel Kuiper ©2012
Cette image montre un petit salon minimaliste ouvert avec un mur multicolore, parquet clair, une cheminée standard et un manteau de cheminée en brique.
Cette image montre un petit salon minimaliste ouvert avec un mur multicolore, parquet clair, une cheminée standard et un manteau de cheminée en brique.

The expansive Living Room features a floating wood fireplace hearth and adjacent wood shelves. The linear electric fireplace keeps the wall mounted tv above at a comfortable viewing height. Generous windows fill the 14 foot high roof with ample daylight.

The Port Ludlow Residence is a compact, 2400 SF modern house located on a wooded waterfront property at the north end of the Hood Canal, a long, fjord-like arm of western Puget Sound. The house creates a simple glazed living space that opens up to become a front porch to the beautiful Hood Canal.
The east-facing house is sited along a high bank, with a wonderful view of the water. The main living volume is completely glazed, with 12-ft. high glass walls facing the view and large, 8-ft.x8-ft. sliding glass doors that open to a slightly raised wood deck, creating a seamless indoor-outdoor space. During the warm summer months, the living area feels like a large, open porch. Anchoring the north end of the living space is a two-story building volume containing several bedrooms and separate his/her office spaces.
The interior finishes are simple and elegant, with IPE wood flooring, zebrawood cabinet doors with mahogany end panels, quartz and limestone countertops, and Douglas Fir trim and doors. Exterior materials are completely maintenance-free: metal siding and aluminum windows and doors. The metal siding has an alternating pattern using two different siding profiles.
The house has a number of sustainable or “green” building features, including 2x8 construction (40% greater insulation value); generous glass areas to provide natural lighting and ventilation; large overhangs for sun and rain protection; metal siding (recycled steel) for maximum durability, and a heat pump mechanical system for maximum energy efficiency. Sustainable interior finish materials include wood cabinets, linoleum floors, low-VOC paints, and natural wool carpet.

Cette photo montre un salon moderne ouvert avec une salle de réception, une cheminée ribbon, un manteau de cheminée en carrelage, un téléviseur fixé au mur et poutres apparentes.

Réalisation d'un salon minimaliste ouvert avec une cheminée standard et éclairage.

Exemple d'un grand salon moderne ouvert avec un mur blanc, un sol en carrelage de porcelaine, un téléviseur fixé au mur, un sol beige, une cheminée ribbon et un manteau de cheminée en carrelage.

Réalisation d'un salon minimaliste de taille moyenne et ouvert avec un mur beige, parquet clair, une cheminée ribbon, un manteau de cheminée en pierre, un sol beige, une salle de réception, aucun téléviseur et éclairage.

Inspiration pour un salon minimaliste de taille moyenne et fermé avec un bar de salon, un mur blanc, parquet peint, une cheminée standard, un manteau de cheminée en métal et un téléviseur fixé au mur.

photo by jim westphalen
Cette image montre un salon minimaliste ouvert et de taille moyenne avec un mur vert, sol en béton ciré, un poêle à bois et un téléviseur fixé au mur.
Cette image montre un salon minimaliste ouvert et de taille moyenne avec un mur vert, sol en béton ciré, un poêle à bois et un téléviseur fixé au mur.

bill timmerman
Inspiration pour un salon minimaliste ouvert avec un mur blanc, une cheminée ribbon, sol en béton ciré et un téléviseur fixé au mur.
Inspiration pour un salon minimaliste ouvert avec un mur blanc, une cheminée ribbon, sol en béton ciré et un téléviseur fixé au mur.

Photographer: Jay Goodrich
This 2800 sf single-family home was completed in 2009. The clients desired an intimate, yet dynamic family residence that reflected the beauty of the site and the lifestyle of the San Juan Islands. The house was built to be both a place to gather for large dinners with friends and family as well as a cozy home for the couple when they are there alone.
The project is located on a stunning, but cripplingly-restricted site overlooking Griffin Bay on San Juan Island. The most practical area to build was exactly where three beautiful old growth trees had already chosen to live. A prior architect, in a prior design, had proposed chopping them down and building right in the middle of the site. From our perspective, the trees were an important essence of the site and respectfully had to be preserved. As a result we squeezed the programmatic requirements, kept the clients on a square foot restriction and pressed tight against property setbacks.
The delineate concept is a stone wall that sweeps from the parking to the entry, through the house and out the other side, terminating in a hook that nestles the master shower. This is the symbolic and functional shield between the public road and the private living spaces of the home owners. All the primary living spaces and the master suite are on the water side, the remaining rooms are tucked into the hill on the road side of the wall.
Off-setting the solid massing of the stone walls is a pavilion which grabs the views and the light to the south, east and west. Built in a position to be hammered by the winter storms the pavilion, while light and airy in appearance and feeling, is constructed of glass, steel, stout wood timbers and doors with a stone roof and a slate floor. The glass pavilion is anchored by two concrete panel chimneys; the windows are steel framed and the exterior skin is of powder coated steel sheathing.

Réalisation d'un grand salon minimaliste fermé avec un mur blanc, parquet clair, une cheminée standard, un manteau de cheminée en métal, un téléviseur dissimulé et un sol marron.

Incorporating bold colors and patterns, this project beautifully reflects our clients' dynamic personalities. Clean lines, modern elements, and abundant natural light enhance the home, resulting in a harmonious fusion of design and personality.
The living room showcases a vibrant color palette, setting the stage for comfortable velvet seating. Thoughtfully curated decor pieces add personality while captivating artwork draws the eye. The modern fireplace not only offers warmth but also serves as a sleek focal point, infusing a touch of contemporary elegance into the space.
---
Project by Wiles Design Group. Their Cedar Rapids-based design studio serves the entire Midwest, including Iowa City, Dubuque, Davenport, and Waterloo, as well as North Missouri and St. Louis.
For more about Wiles Design Group, see here: https://wilesdesigngroup.com/
To learn more about this project, see here: https://wilesdesigngroup.com/cedar-rapids-modern-home-renovation

Embedded electric fireplace, into a new decorative wall with wooden slats and a bench / mantle in the same stained color
Idée de décoration pour un salon minimaliste de taille moyenne et fermé avec une bibliothèque ou un coin lecture, un mur gris, un sol en carrelage de céramique, une cheminée standard, un manteau de cheminée en bois et un sol marron.
Idée de décoration pour un salon minimaliste de taille moyenne et fermé avec une bibliothèque ou un coin lecture, un mur gris, un sol en carrelage de céramique, une cheminée standard, un manteau de cheminée en bois et un sol marron.

modern home designed by gracious home interiors and built by bridwell builders in charlotte nc, mint hill.
Cette photo montre un salon moderne ouvert avec un mur blanc, sol en stratifié, une cheminée standard, un manteau de cheminée en lambris de bois, un sol marron et un plafond en lambris de bois.
Cette photo montre un salon moderne ouvert avec un mur blanc, sol en stratifié, une cheminée standard, un manteau de cheminée en lambris de bois, un sol marron et un plafond en lambris de bois.

Split-level houses are common in the Greater Seattle area. One of the common challenges with these homes is the open floorplan with misaligned fireplace and stairway railing.
The features we chose to highlight in the living area are the fireplace, floor-to-ceiling window, and fully updated chef's kitchen. Floating furniture and careful placement of the accent colors allowed us to evenly distribute our staging pieces. So we were able to create a cozy lounging area close to the fireplace without blocking any of the home's selling features.

Reeded Alcove Units, Canford Cliffs
- Steel reinforced, floating shelves
- LED spot downlights on remote control
- Oak veneer carcasses finished in clear lacquer
- Professional white spray finish
- Reeded shaker doors
- Custom TV panel to hide cabling
- Knurled brass knobs
- Socket access through cupboards
- Colour matched skirting
- 25mm Sprayed worktops

A substantial fireplace wall of Cambrian black leathered granite and travertine in the living room echoes the stone massing elements of the home's exterior architecture.
Project Details // Razor's Edge
Paradise Valley, Arizona
Architecture: Drewett Works
Builder: Bedbrock Developers
Interior design: Holly Wright Design
Landscape: Bedbrock Developers
Photography: Jeff Zaruba
Faux plants: Botanical Elegance
Black fireplace wall: The Stone Collection
Travertine walls: Cactus Stone
Porcelain flooring: Facings of America
https://www.drewettworks.com/razors-edge/

Porcelain slab linear fireplace surround with small ledge detail
Aménagement d'un salon moderne avec une cheminée standard et un manteau de cheminée en pierre.
Aménagement d'un salon moderne avec une cheminée standard et un manteau de cheminée en pierre.
Idées déco de salons modernes avec une cheminée
1