Idées déco de salons modernes avec une cheminée
Trier par :
Budget
Trier par:Populaires du jour
161 - 180 sur 22 073 photos
1 sur 3
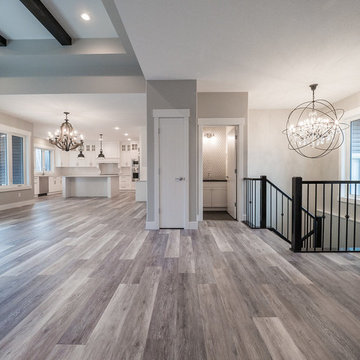
Home Builder Havana Homes
Inspiration pour un grand salon minimaliste ouvert avec une salle de réception, un sol en vinyl, un sol multicolore, une cheminée standard et un manteau de cheminée en brique.
Inspiration pour un grand salon minimaliste ouvert avec une salle de réception, un sol en vinyl, un sol multicolore, une cheminée standard et un manteau de cheminée en brique.
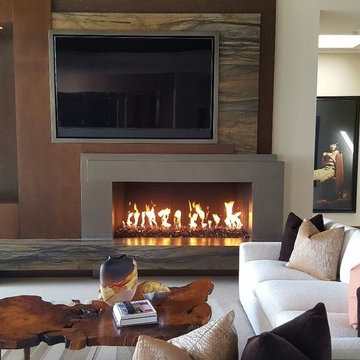
Réalisation d'un salon minimaliste de taille moyenne et fermé avec une salle de réception, un mur beige, un téléviseur fixé au mur, un sol en carrelage de porcelaine, une cheminée standard, un manteau de cheminée en plâtre et un sol blanc.
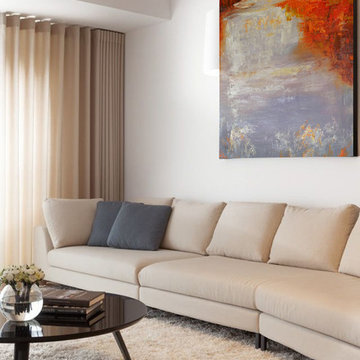
Name:Lover
SKU:OPT0063
Description:Original hand painted plant landscapes oil paintings︳Impressionism art canvas with frame
Size (inch):24*48
Size(cm) :60*120
Style:Impressionism
Subject:Landscapes
Package and specifications:Ready to hang. Framed. Professionally framed and delivered to your door ready to hang. All frame oil paintings include free canvas stretching, mounting and all hanging
Thickness: 5.00
Condition: Excellent Brand new
Gallery Estimated Value:$399.00
Detailed Description: This is a wonderful colorful painting used only highest quality Winsor & Newton art materials, and painted on acid free gallery museum quality canvas.
It's not an identical copy.it's a recreation of an old subject. This recreation will have texture unique just to this painting, a fingerprint that can never be repeated. This recreation will look similar but will have different texture, each knife stroke is unique and impossible to repeat. Each paintingis one of a kind.
The recreation has a very high gallery value of thousands of dollars just like the first originally created painting. Investing into recreations is worthwhile just like investing into original work.
Shipping: The painting will be shipped and packed professionally. In order to protect your painting, we will pack your painting with great care using high quality, shipping industry approved packing materials.
Brand Name: Oil Painting Town
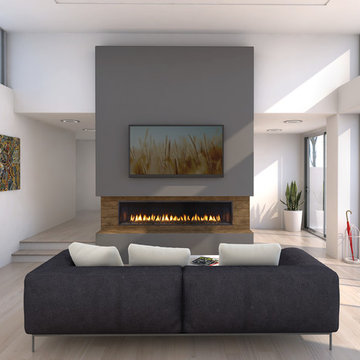
The Regency City Series New York View Linear gas fireplaces feature a seamless clear view of the fire with the ability to be integrated into any decor style.
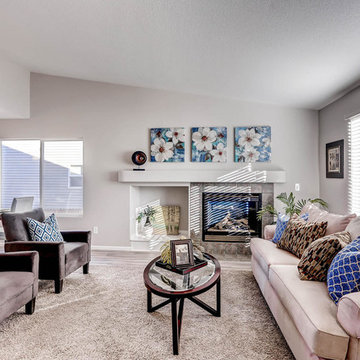
Originally this living room felt small and dark - once we painted, added white trim and light grey floor the entire room felt airy and happy.
Aménagement d'un salon moderne de taille moyenne et ouvert avec une salle de réception, un mur gris, parquet clair, une cheminée standard, un manteau de cheminée en pierre, aucun téléviseur et un sol beige.
Aménagement d'un salon moderne de taille moyenne et ouvert avec une salle de réception, un mur gris, parquet clair, une cheminée standard, un manteau de cheminée en pierre, aucun téléviseur et un sol beige.
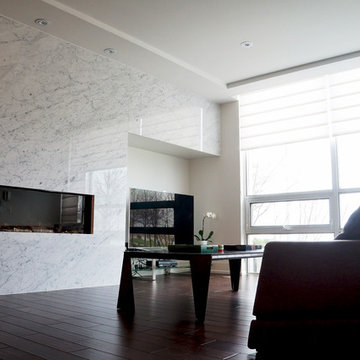
Idées déco pour un salon moderne de taille moyenne et ouvert avec un mur blanc, parquet foncé, une cheminée ribbon, un manteau de cheminée en pierre et un téléviseur indépendant.
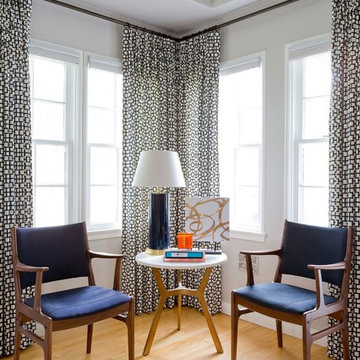
Modern meets playful color and quirky style in this charming 1940's home. My clients, a fun and energetic couple with an adorable young son were looking for something that reflected their modern yet eclectic taste. Incredibly playful and fun throughout, this was one of my favorite projects to date.
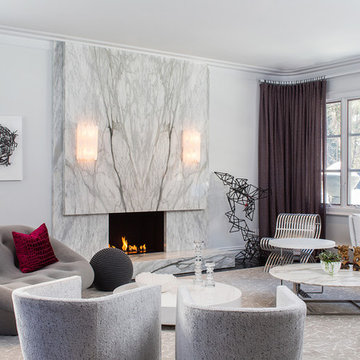
Statuarietto Extra Marble Fireplace.
Idée de décoration pour un salon minimaliste de taille moyenne et fermé avec une salle de réception, un mur blanc, parquet foncé, une cheminée standard, un manteau de cheminée en pierre et un téléviseur fixé au mur.
Idée de décoration pour un salon minimaliste de taille moyenne et fermé avec une salle de réception, un mur blanc, parquet foncé, une cheminée standard, un manteau de cheminée en pierre et un téléviseur fixé au mur.
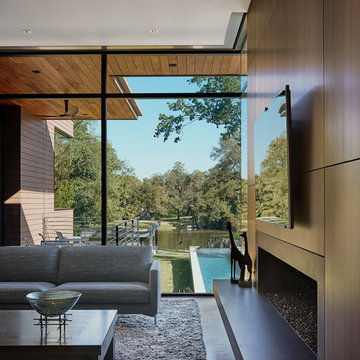
This trapezoidal shaped lot in Dallas sits on an assuming piece of land that terminates into a heavenly pond. This contemporary home has a warm mid-century modern charm. Complete with an open floor plan for entertaining, the homeowners also enjoy a lap pool, a spa retreat, and a detached gameroom with a green roof.
Published:
S Style Magazine, Fall 2015 - http://sstylemagazine.com/design/this-texas-home-is-a-metropolitan-oasis-10305863
Modern Luxury Interiors Texas, April 2015 (Cover)
Photo Credit: Dror Baldinger
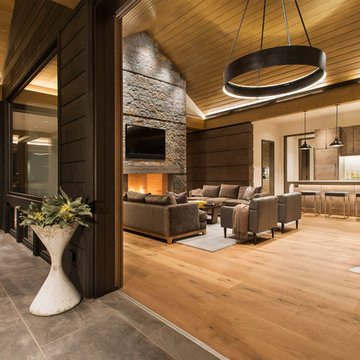
This space is more intimate than the expansive family room but with the same mountain modern home furnishings from the Aspen Design Room. With the built in fireplace, wall mounted TV and proximity to the kitchen this is the go to space for watching your favorite football team or sporting event!

Idées déco pour un salon gris et noir moderne de taille moyenne et ouvert avec un mur bleu, un sol en bois brun, une cheminée d'angle, aucun téléviseur et une salle de réception.
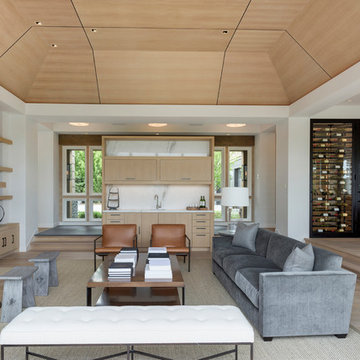
Builder: John Kraemer & Sons, Inc. - Architect: Charlie & Co. Design, Ltd. - Interior Design: Martha O’Hara Interiors - Photo: Spacecrafting Photography
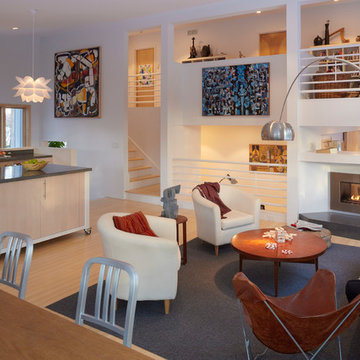
design:
W. Timothy Hess AIA, Design Principal
Justin Mello, Nathan Sawyer
all for DSA Architects
photographs: Charles Mayer photography and Tim Hess
photo-styling: Natalie Leighton
stone sculpture: Todd Fulshaw
paintings: Charles Mayer and Todd Fulshaw
Guest quarters for a big house on the Concord River, this project enlarges former studio space over a four-bay garage into a new four-bedroom ‘outpost’.
design challenges:
Convert Studio Apartment to 4-Bedroom Home without enlarging footprint of building. Keep costs minimal.
On the ground floor, both pre-existing eight- and twelve-foot tall halves of the former scheme remain in-place, as do the structural bones of two faceted ‘beaks’. The complex former roof was removed for its limited use of available floor area.
A single long shed now unifies the high East side of the house and its small private individual spaces with the wide-open shared space of the lower West Side. Aligned with the stair-tower extruded from a former beak, a childrens’ loft-library and two-sided fireplace conduct the East-West interface.
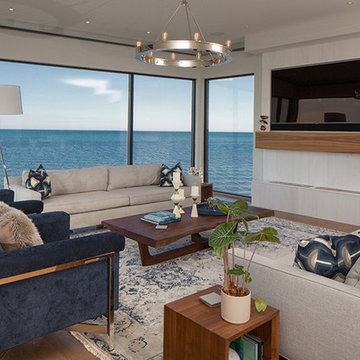
Idées déco pour un grand salon moderne fermé avec une salle de réception, un mur beige, parquet clair, une cheminée ribbon, un manteau de cheminée en carrelage et un téléviseur encastré.
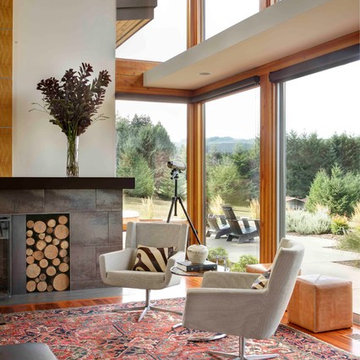
Idée de décoration pour un salon minimaliste ouvert avec un mur beige, parquet foncé, une cheminée standard, un manteau de cheminée en métal et aucun téléviseur.
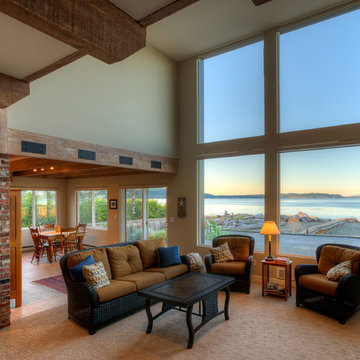
Photography by Lucas Henning.
Cette image montre un salon mansardé ou avec mezzanine minimaliste de taille moyenne avec un mur vert, moquette, une cheminée standard, un manteau de cheminée en brique, un téléviseur indépendant et un sol beige.
Cette image montre un salon mansardé ou avec mezzanine minimaliste de taille moyenne avec un mur vert, moquette, une cheminée standard, un manteau de cheminée en brique, un téléviseur indépendant et un sol beige.
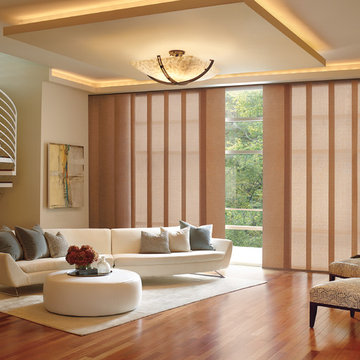
Réalisation d'un grand salon minimaliste fermé avec une salle de réception, un mur beige, parquet clair et une cheminée standard.
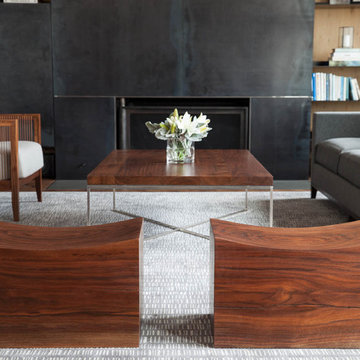
Thomas Kuoh Photography
Cette image montre un grand salon minimaliste fermé avec un mur blanc, parquet clair, une cheminée standard et un manteau de cheminée en métal.
Cette image montre un grand salon minimaliste fermé avec un mur blanc, parquet clair, une cheminée standard et un manteau de cheminée en métal.
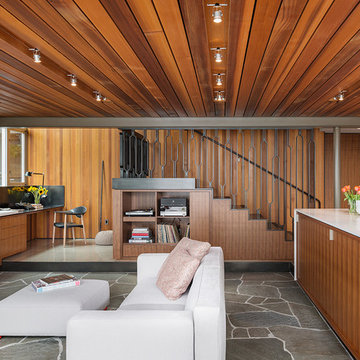
Photo Credit: Aaron Leitz
Idées déco pour un salon moderne ouvert avec un bar de salon, un sol en ardoise, une cheminée standard et un manteau de cheminée en pierre.
Idées déco pour un salon moderne ouvert avec un bar de salon, un sol en ardoise, une cheminée standard et un manteau de cheminée en pierre.

Composition #328 is an arrangement made up of a tv unit, fireplace, bookshelves and cabinets. The structure is finished in matt bianco candido lacquer. Glass doors are also finished in bianco candido lacquer. A bioethanol fireplace is finished in Silver Shine stone. On the opposite wall the Style sideboard has doors shown in coordinating Silver Shine stone with a frame in bianco candido lacquer.
Idées déco de salons modernes avec une cheminée
9