Idées déco de salons modernes avec un plafond en lambris de bois
Trier par :
Budget
Trier par:Populaires du jour
21 - 40 sur 208 photos
1 sur 3
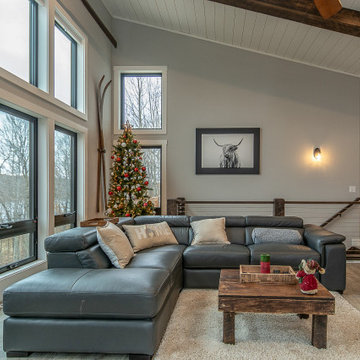
A mountain modern architectural style on the bluffs of Borden Lake near Garrison, MN.
Idée de décoration pour un salon minimaliste de taille moyenne et ouvert avec un mur gris, parquet clair, une cheminée d'angle, un manteau de cheminée en pierre, un téléviseur fixé au mur, un sol marron et un plafond en lambris de bois.
Idée de décoration pour un salon minimaliste de taille moyenne et ouvert avec un mur gris, parquet clair, une cheminée d'angle, un manteau de cheminée en pierre, un téléviseur fixé au mur, un sol marron et un plafond en lambris de bois.
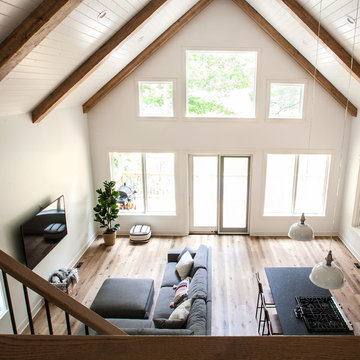
Idées déco pour un salon moderne de taille moyenne et ouvert avec un mur blanc, un sol en vinyl, un téléviseur fixé au mur, un sol marron et un plafond en lambris de bois.
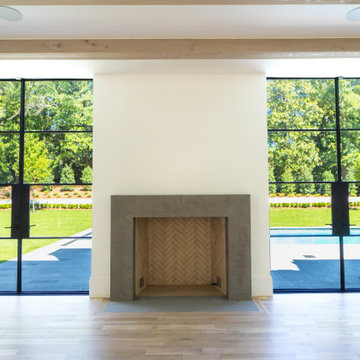
Inspiration pour un grand salon minimaliste ouvert avec un mur blanc, parquet clair, une cheminée standard, un manteau de cheminée en pierre, un téléviseur encastré, un sol blanc et un plafond en lambris de bois.
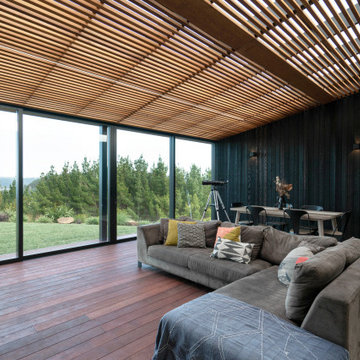
Idée de décoration pour un petit salon minimaliste en bois ouvert avec un mur noir, un sol en bois brun, un sol marron et un plafond en lambris de bois.
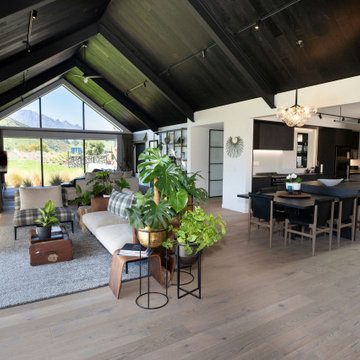
Réalisation d'un grand salon minimaliste ouvert avec un mur blanc, un sol en bois brun, un sol gris et un plafond en lambris de bois.
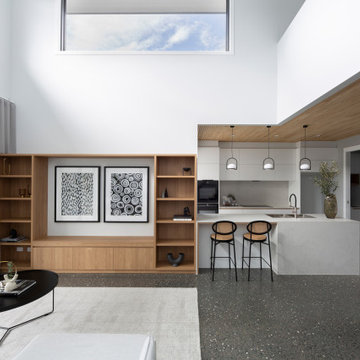
Narrabundah Townhouse Development. Finishes include polished concrete floors, timber cladding, elba stone and a soft palette of grey, white and timber veneer.
Interior Design by Studio Black Interiors.
Build by REP Building.
Photography by Hcreations
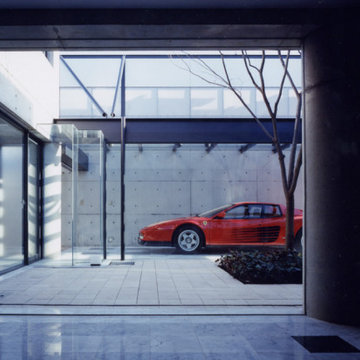
中庭に向かって大きな開口部を設けた明るく快適な居間。居間からは中庭と一体となった素晴らしい愛車のフォルムが楽しめます
Idées déco pour un salon moderne de taille moyenne et ouvert avec un mur gris, un sol en marbre, un sol blanc et un plafond en lambris de bois.
Idées déco pour un salon moderne de taille moyenne et ouvert avec un mur gris, un sol en marbre, un sol blanc et un plafond en lambris de bois.
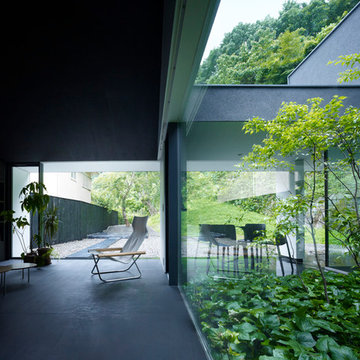
(C) Forward Stroke Inc.
Aménagement d'un salon moderne de taille moyenne et ouvert avec un sol marron et un plafond en lambris de bois.
Aménagement d'un salon moderne de taille moyenne et ouvert avec un sol marron et un plafond en lambris de bois.
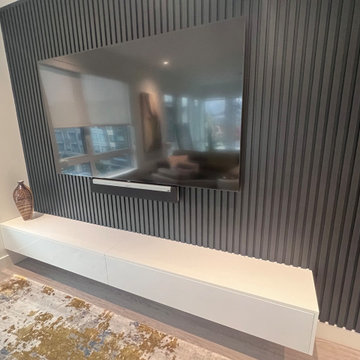
Aménagement d'un salon moderne avec un mur noir, un téléviseur encastré, un plafond en lambris de bois et du lambris de bois.
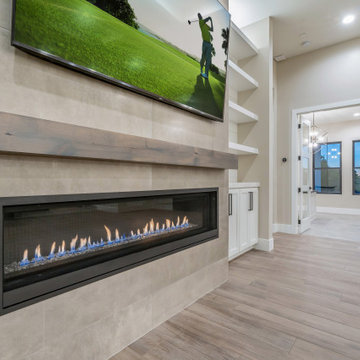
Idées déco pour un grand salon moderne ouvert avec un bar de salon, un mur blanc, un sol en carrelage de céramique, une cheminée standard, un manteau de cheminée en béton, un téléviseur encastré, un plafond en lambris de bois et du lambris de bois.
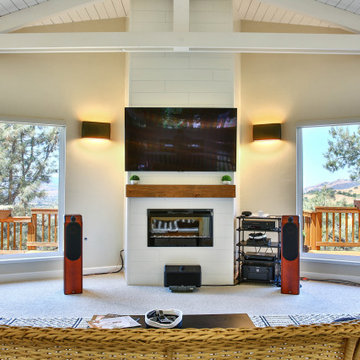
D.R. Domenichini Construction, San Martin, California, 2022 Regional CotY Award Winner, Entire House $250,000 to $500,000
Idée de décoration pour un grand salon minimaliste ouvert avec un mur beige, moquette, un manteau de cheminée en carrelage, un téléviseur fixé au mur et un plafond en lambris de bois.
Idée de décoration pour un grand salon minimaliste ouvert avec un mur beige, moquette, un manteau de cheminée en carrelage, un téléviseur fixé au mur et un plafond en lambris de bois.
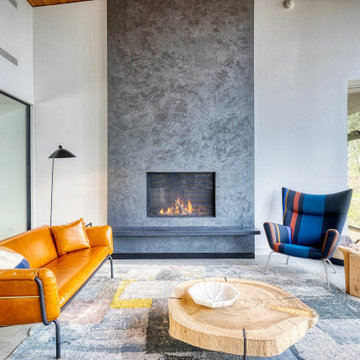
Idées déco pour un salon moderne ouvert avec une salle de réception, un mur blanc, une cheminée standard, un manteau de cheminée en béton, aucun téléviseur, un sol gris et un plafond en lambris de bois.
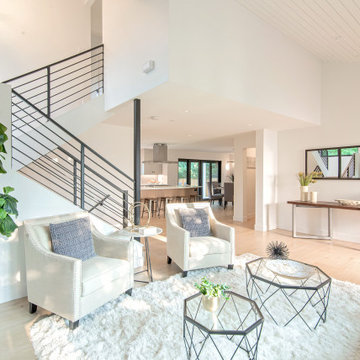
Idées déco pour un salon moderne avec parquet clair, une cheminée standard, un manteau de cheminée en plâtre et un plafond en lambris de bois.

When it comes to class, Yantram 3D Interior Rendering Studio provides the best 3d interior design services for your house. This is the planning for your Master Bedroom which is one of the excellent 3d interior design services in Indianapolis. The bedroom designed by a 3D Interior Designer at Yantram has a posh look and gives that chic vibe. It has a grand door to enter in and also a TV set which has ample space for a sofa set. Nothing can be more comfortable than this bedroom when it comes to downtime. The 3d interior design services by the 3D Interior Rendering studio make sure about customer convenience and creates a massive wardrobe, enough for the parents as well as for the kids. Space for the clothes on the walls of the wardrobe and middle space for the footwear. 3D Interior Rendering studio also thinks about the client's opulence and pictures a luxurious bathroom which has broad space and there's a bathtub in the corner, a toilet on the other side, and a plush platform for the sink that has a ritzy mirror on the wall. On the other side of the bed, there's the gallery which allows an exquisite look at nature and its surroundings.
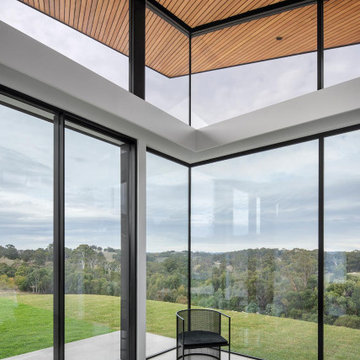
12m of operable windows feature sweeping views of the hills.
Idées déco pour un salon moderne avec un plafond en lambris de bois.
Idées déco pour un salon moderne avec un plafond en lambris de bois.

Custom Built Electric Fireplace with 80in tv Built in and Custom Shelf. Slate Faced and fit to sit flush with wall
Cette photo montre un salon moderne de taille moyenne et fermé avec une salle de réception, un mur gris, parquet clair, cheminée suspendue, un manteau de cheminée en pierre, un téléviseur encastré, un sol beige, un plafond en lambris de bois et un mur en parement de brique.
Cette photo montre un salon moderne de taille moyenne et fermé avec une salle de réception, un mur gris, parquet clair, cheminée suspendue, un manteau de cheminée en pierre, un téléviseur encastré, un sol beige, un plafond en lambris de bois et un mur en parement de brique.
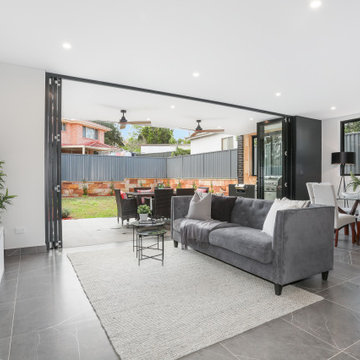
Cette photo montre un très grand salon moderne ouvert avec une salle de réception, un mur blanc, un sol en carrelage de céramique, aucune cheminée, un téléviseur indépendant, un sol gris, un plafond en lambris de bois et un mur en parement de brique.

2階リビングダイニング。
使っていなかったロフトの床、壁を解体、隣家の屋根より高い位置に窓を新設し、空が見えるリビングダイニングにしました。
(写真 傍島利浩)
Idées déco pour un petit salon moderne ouvert avec une bibliothèque ou un coin lecture, un mur blanc, un sol en bois brun, aucune cheminée, un téléviseur fixé au mur, un sol marron, un plafond en lambris de bois et du lambris de bois.
Idées déco pour un petit salon moderne ouvert avec une bibliothèque ou un coin lecture, un mur blanc, un sol en bois brun, aucune cheminée, un téléviseur fixé au mur, un sol marron, un plafond en lambris de bois et du lambris de bois.
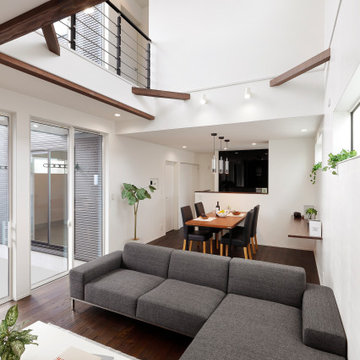
ブラウンをベースに黒とグレーをアクセントに取り入れて、落ち着きのあるスタイリッシュな空間に。 無垢の素朴な質感と鏡面仕上げのイタリア製ドアの対比が互いの個性を引き立てあっています。
Inspiration pour un salon minimaliste ouvert avec un mur blanc, parquet foncé, un téléviseur fixé au mur, un sol marron, un plafond en lambris de bois et du lambris de bois.
Inspiration pour un salon minimaliste ouvert avec un mur blanc, parquet foncé, un téléviseur fixé au mur, un sol marron, un plafond en lambris de bois et du lambris de bois.
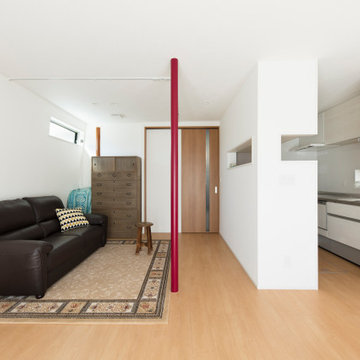
赤い丸柱が特徴的なリビング。この赤い柱はこの家を支える大黒柱の役割を持っている。
Inspiration pour un salon minimaliste de taille moyenne et ouvert avec un mur blanc, un sol en contreplaqué, aucune cheminée, un sol blanc, un plafond en lambris de bois et du lambris de bois.
Inspiration pour un salon minimaliste de taille moyenne et ouvert avec un mur blanc, un sol en contreplaqué, aucune cheminée, un sol blanc, un plafond en lambris de bois et du lambris de bois.
Idées déco de salons modernes avec un plafond en lambris de bois
2