Idées déco de salons modernes avec un sol jaune
Trier par :
Budget
Trier par:Populaires du jour
121 - 140 sur 174 photos
1 sur 3
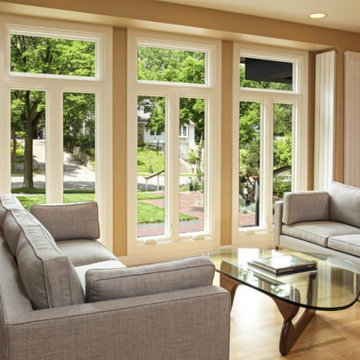
Living Room, bright light and light colors
Cette image montre un salon minimaliste de taille moyenne avec une salle de réception, un mur beige, parquet clair et un sol jaune.
Cette image montre un salon minimaliste de taille moyenne avec une salle de réception, un mur beige, parquet clair et un sol jaune.
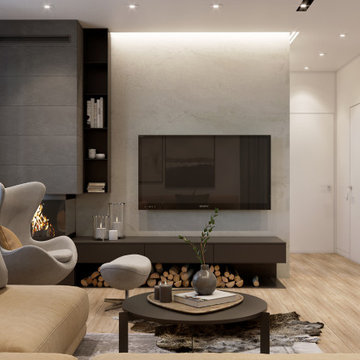
Modern style livingroom
Réalisation d'un grand salon minimaliste ouvert avec une salle de réception, un mur gris, sol en stratifié, une cheminée d'angle, un manteau de cheminée en pierre, un téléviseur encastré, un sol jaune, un plafond en bois et du papier peint.
Réalisation d'un grand salon minimaliste ouvert avec une salle de réception, un mur gris, sol en stratifié, une cheminée d'angle, un manteau de cheminée en pierre, un téléviseur encastré, un sol jaune, un plafond en bois et du papier peint.
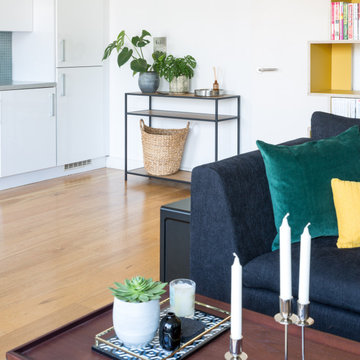
Open plan living room, with kitchen and dining room
Cette image montre un salon minimaliste de taille moyenne et ouvert avec un mur blanc, sol en stratifié et un sol jaune.
Cette image montre un salon minimaliste de taille moyenne et ouvert avec un mur blanc, sol en stratifié et un sol jaune.
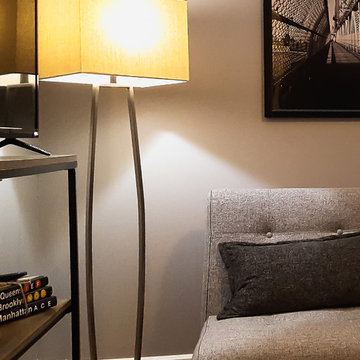
ronlouisphotos photo credit
Cette photo montre un petit salon moderne fermé avec une salle de réception, un mur gris, parquet clair, aucune cheminée, un téléviseur indépendant et un sol jaune.
Cette photo montre un petit salon moderne fermé avec une salle de réception, un mur gris, parquet clair, aucune cheminée, un téléviseur indépendant et un sol jaune.
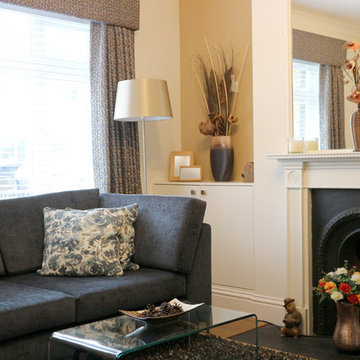
This cosy Living Room combines a bespoke corner sofa unit with striking curtains and cushions to compliment the scheme.
Inspiration pour un salon minimaliste de taille moyenne et fermé avec un mur blanc, parquet clair, une cheminée standard, un manteau de cheminée en pierre et un sol jaune.
Inspiration pour un salon minimaliste de taille moyenne et fermé avec un mur blanc, parquet clair, une cheminée standard, un manteau de cheminée en pierre et un sol jaune.
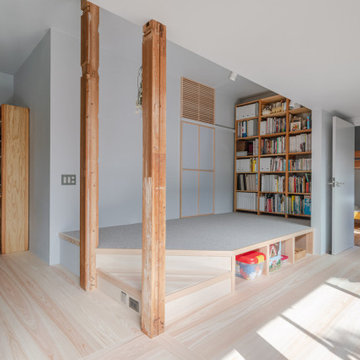
Inspiration pour un salon minimaliste de taille moyenne et ouvert avec un mur gris, parquet clair, aucune cheminée, un téléviseur indépendant et un sol jaune.
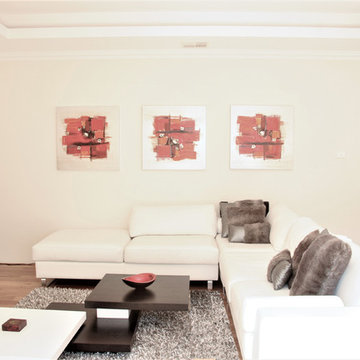
A color scheme of white and fawn extends to the alfresco area, opening up further this open plan living zone emphasizing the inside out relationship.
Interior design and pre-start selections- Despina Design.Photography - Pearlin, design and photography.
Builder - Princy homes.
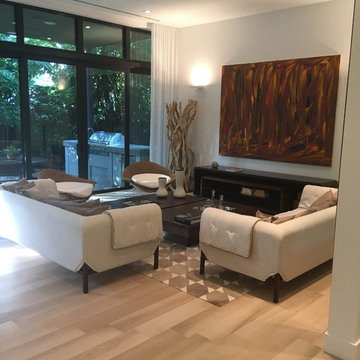
Idée de décoration pour un grand salon minimaliste ouvert avec une salle de réception, un mur blanc, parquet clair, aucune cheminée, aucun téléviseur et un sol jaune.
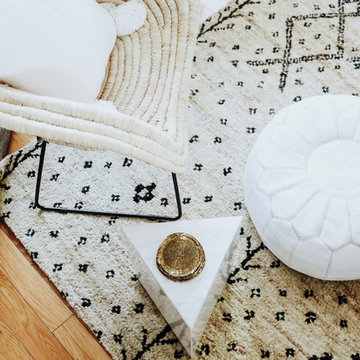
County Casa Airbnb
Photographer: Nikki @niche.photography
Airbnb @countycasa
Idées déco pour un salon moderne de taille moyenne et ouvert avec un mur blanc, un sol en bois brun et un sol jaune.
Idées déco pour un salon moderne de taille moyenne et ouvert avec un mur blanc, un sol en bois brun et un sol jaune.
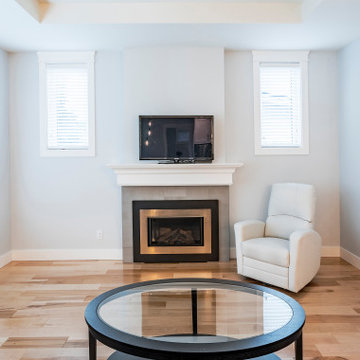
Photo by Brice Ferre
Cette image montre un salon minimaliste de taille moyenne et ouvert avec un mur blanc, parquet clair, une cheminée standard, un manteau de cheminée en carrelage, un téléviseur indépendant et un sol jaune.
Cette image montre un salon minimaliste de taille moyenne et ouvert avec un mur blanc, parquet clair, une cheminée standard, un manteau de cheminée en carrelage, un téléviseur indépendant et un sol jaune.
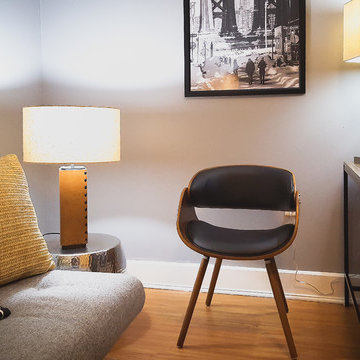
ronlouisphotos photo credit
Inspiration pour un petit salon minimaliste fermé avec une salle de réception, un mur gris, parquet clair, aucune cheminée, un téléviseur indépendant et un sol jaune.
Inspiration pour un petit salon minimaliste fermé avec une salle de réception, un mur gris, parquet clair, aucune cheminée, un téléviseur indépendant et un sol jaune.
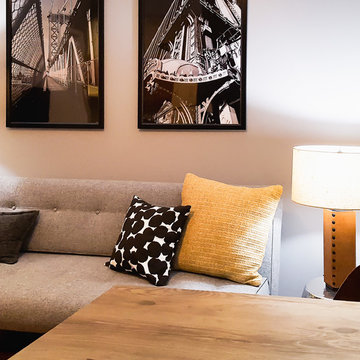
ronlouisphotos photo credit
Cette image montre un petit salon minimaliste fermé avec une salle de réception, un mur gris, parquet clair, aucune cheminée, un téléviseur indépendant et un sol jaune.
Cette image montre un petit salon minimaliste fermé avec une salle de réception, un mur gris, parquet clair, aucune cheminée, un téléviseur indépendant et un sol jaune.
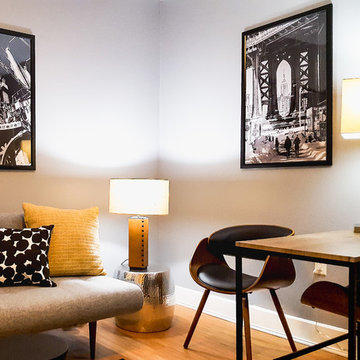
ronlouisphotos photo credit
Réalisation d'un petit salon minimaliste fermé avec une salle de réception, un mur gris, parquet clair, aucune cheminée, un téléviseur indépendant et un sol jaune.
Réalisation d'un petit salon minimaliste fermé avec une salle de réception, un mur gris, parquet clair, aucune cheminée, un téléviseur indépendant et un sol jaune.
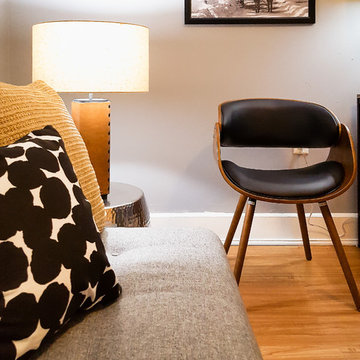
ronlouisphotos photo credit
Aménagement d'un petit salon moderne fermé avec une salle de réception, un mur gris, parquet clair, aucune cheminée, un téléviseur indépendant et un sol jaune.
Aménagement d'un petit salon moderne fermé avec une salle de réception, un mur gris, parquet clair, aucune cheminée, un téléviseur indépendant et un sol jaune.
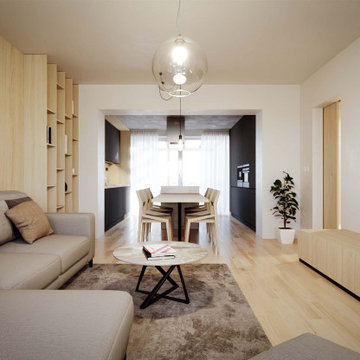
Idées déco pour un petit salon moderne ouvert avec un mur blanc, un sol en vinyl, une cheminée d'angle, un manteau de cheminée en plâtre, un téléviseur encastré et un sol jaune.
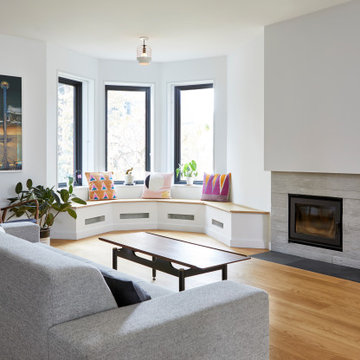
Our client in a small downtown Toronto home renovated, creating an open floor plan. They didn't want a TV on the wall so we mounted a Sony projector behind a pillar and used the existing painted wall above the fireplace as a theatre screen. The Marantz audio receiver was hidden in a nearby closet keeping with a clean minimal aesthetic.
To create a home theatre surround sound experience, we placed three in-ceiling speakers above the fireplace and two above the sofa.
We fitted the bay windows in the open living and dining room with sheer Lutron blinds.
For strong Wi-Fi we installed a Ubiquiti network system strategically placing hard wired, wireless access points throught the home.
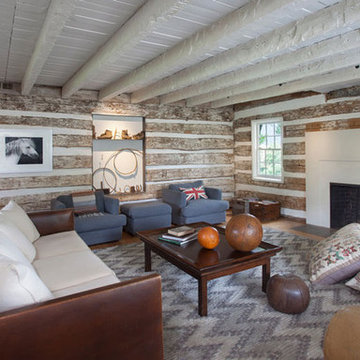
Virginia AIA Merit Award for Excellence in Residential Design | What appeared to be a simple, worn-out, early 20th century stucco cottage was to be modestly renovated as a weekend retreat. But when the contractor and architects began pulling away the interior wall finishes, they discovered a log cabin at its core (believed to date as far back as the 1780’s) and a newer addition (circa 1920’s) at the rear where the site slopes down. Initial plans were scrapped, and a new project was born that honors the original construction while accommodating new infrastructure and the clients’ modern tastes.
The original log cabin was entirely concealed behind painted wood paneling on the interior and stucco on the exterior. Logs were cleaned with a wire brush to maintain much of the original whitewash and chinking between logs was carefully repaired, replaced and stained with tea to the perfect color. One of the log cabin’s original windows, boarded up when the 20th century addition was built, was revealed. Minimalist details were devised to contrast with the carefully uncovered and restored materials. A custom fabricated modern fireplace surround adds simplicity and clean lines as a contrast to the texture of the log walls.
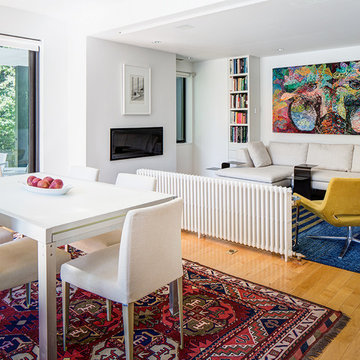
Renovation and expansion of a 1930s-era classic. Buying an old house can be daunting. But with careful planning and some creative thinking, phasing the improvements helped this family realize their dreams over time. The original International Style house was built in 1934 and had been largely untouched except for a small sunroom addition. Phase 1 construction involved opening up the interior and refurbishing all of the finishes. Phase 2 included a sunroom/master bedroom extension, renovation of an upstairs bath, a complete overhaul of the landscape and the addition of a swimming pool and terrace. And thirteen years after the owners purchased the home, Phase 3 saw the addition of a completely private master bedroom & closet, an entry vestibule and powder room, and a new covered porch.
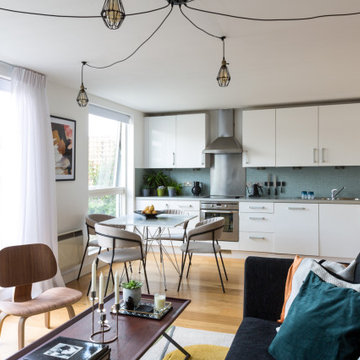
A very cool open space living room for a very cool bachelor.
Idées déco pour un salon moderne de taille moyenne et ouvert avec une salle de réception, un mur blanc, sol en stratifié, aucun téléviseur et un sol jaune.
Idées déco pour un salon moderne de taille moyenne et ouvert avec une salle de réception, un mur blanc, sol en stratifié, aucun téléviseur et un sol jaune.
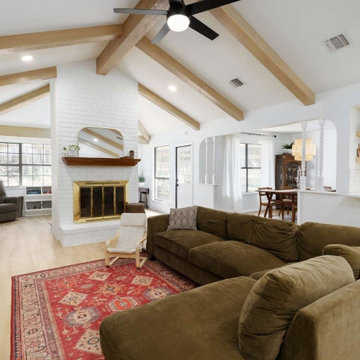
A classic select grade natural oak. Timeless and versatile. With the Modin Collection, we have raised the bar on luxury vinyl plank. The result: a new standard in resilient flooring. Our Base line features smaller planks and less prominent bevels, at an even lower price point. Both offer true embossed-in-register texture, a low sheen level, a commercial-grade wear-layer, a pre-attached underlayment, a rigid SPC core, and are 100% waterproof.
Idées déco de salons modernes avec un sol jaune
7