Idées déco de salons montagne avec sol en béton ciré
Trier par :
Budget
Trier par:Populaires du jour
1 - 20 sur 491 photos
1 sur 3

The natural elements of the home soften the hard lines, allowing it to submerge into its surroundings. The living, dining, and kitchen opt for views rather than walls. The living room is encircled by three, 16’ lift and slide doors, creating a room that feels comfortable sitting amongst the trees. Because of this the love and appreciation for the location are felt throughout the main floor. The emphasis on larger-than-life views is continued into the main sweet with a door for a quick escape to the wrap-around two-story deck.

Exemple d'un grand salon montagne ouvert avec un mur blanc, sol en béton ciré, une cheminée ribbon, un manteau de cheminée en métal, un téléviseur fixé au mur et un sol gris.

The goal of this project was to build a house that would be energy efficient using materials that were both economical and environmentally conscious. Due to the extremely cold winter weather conditions in the Catskills, insulating the house was a primary concern. The main structure of the house is a timber frame from an nineteenth century barn that has been restored and raised on this new site. The entirety of this frame has then been wrapped in SIPs (structural insulated panels), both walls and the roof. The house is slab on grade, insulated from below. The concrete slab was poured with a radiant heating system inside and the top of the slab was polished and left exposed as the flooring surface. Fiberglass windows with an extremely high R-value were chosen for their green properties. Care was also taken during construction to make all of the joints between the SIPs panels and around window and door openings as airtight as possible. The fact that the house is so airtight along with the high overall insulatory value achieved from the insulated slab, SIPs panels, and windows make the house very energy efficient. The house utilizes an air exchanger, a device that brings fresh air in from outside without loosing heat and circulates the air within the house to move warmer air down from the second floor. Other green materials in the home include reclaimed barn wood used for the floor and ceiling of the second floor, reclaimed wood stairs and bathroom vanity, and an on-demand hot water/boiler system. The exterior of the house is clad in black corrugated aluminum with an aluminum standing seam roof. Because of the extremely cold winter temperatures windows are used discerningly, the three largest windows are on the first floor providing the main living areas with a majestic view of the Catskill mountains.
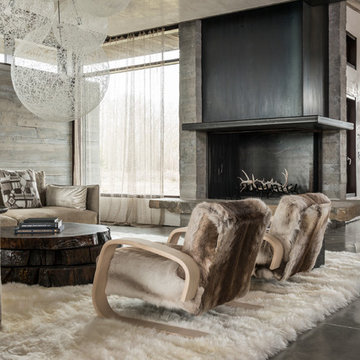
Inspiration pour un grand salon chalet ouvert avec un mur blanc, sol en béton ciré, une cheminée standard et un manteau de cheminée en béton.

Lots of glass and plenty of sliders to open the space to the great outdoors. Wood burning fireplace to heat up the chilly mornings is a perfect aesthetic accent to this comfortable space.
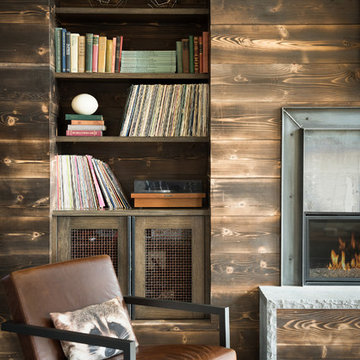
Idées déco pour un salon montagne avec un mur marron, sol en béton ciré et une cheminée ribbon.
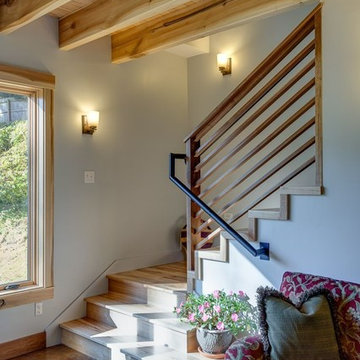
Natural sealed walnut balusters, newel and rails. Treads and risers are hickory. All floors and wood trim is finished with Bona Mega and Traffic products. Exposed poplar floor beams with multi-width tongue and groove pine.

Idées déco pour un salon montagne avec sol en béton ciré, une cheminée double-face, éclairage et un mur en pierre.

Formal living room with stained concrete floors. Photo: Macario Giraldo
Cette photo montre un salon montagne de taille moyenne et ouvert avec un mur gris, sol en béton ciré, une cheminée standard et un manteau de cheminée en pierre.
Cette photo montre un salon montagne de taille moyenne et ouvert avec un mur gris, sol en béton ciré, une cheminée standard et un manteau de cheminée en pierre.

Scott Amundson Photography
Aménagement d'un salon montagne en bois ouvert avec sol en béton ciré, une cheminée standard, un mur marron, un sol gris, un plafond voûté et un plafond en bois.
Aménagement d'un salon montagne en bois ouvert avec sol en béton ciré, une cheminée standard, un mur marron, un sol gris, un plafond voûté et un plafond en bois.
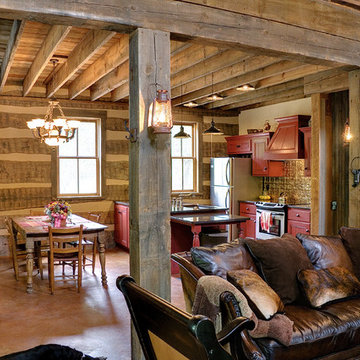
Rustic living area in log cabin. Great use of reclaimed materials for the walls. Photo by Brian Greenstone
Idée de décoration pour un petit salon mansardé ou avec mezzanine chalet avec sol en béton ciré et aucun téléviseur.
Idée de décoration pour un petit salon mansardé ou avec mezzanine chalet avec sol en béton ciré et aucun téléviseur.
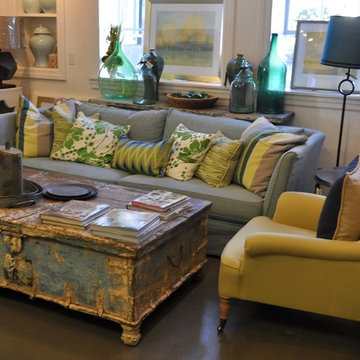
Cette image montre un salon chalet de taille moyenne et ouvert avec une salle de réception, un mur blanc, sol en béton ciré, aucune cheminée, aucun téléviseur et un sol gris.

New in 2024 Cedar Log Home By Big Twig Homes. The log home is a Katahdin Cedar Log Home material package. This is a rental log home that is just a few minutes walk from Maine Street in Hendersonville, NC. This log home is also at the start of the new Ecusta bike trail that connects Hendersonville, NC, to Brevard, NC.
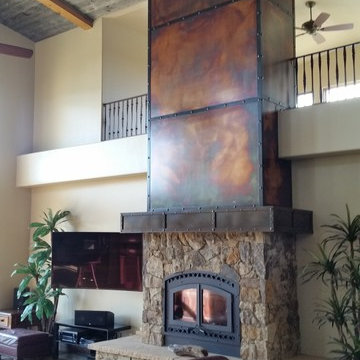
Custom wood burning fireplace, Lennox Montecito, wrapped in real rock veneer capped off with a custom metal mantle with steel rivets and clavos. Corner steel and straps were patina stained antique black. The panels were copper plated with a torched fire technique.
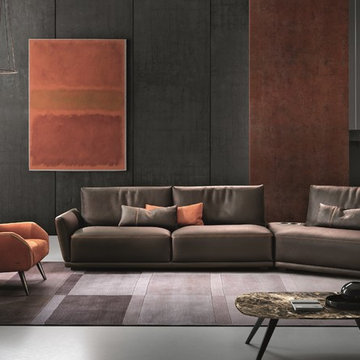
Victor Sectional Sofa is a contemporary addition to any space with its substantial presence yet sleek and alluring dimensions. Manufactured in Italy by Gamma Arredamenti, Victor Sectional features unusual composing elements like the 45 degree corner armchair that bestows a creative layout configuration on the typically known "L" shaped sectional.
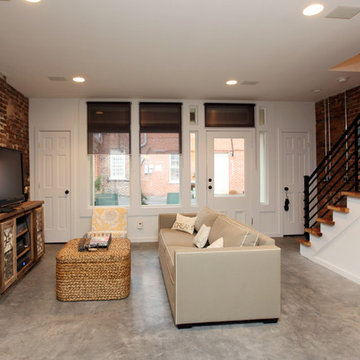
Interior of urban home- open floor plan, stained concrete flooring, exposed brick walls, new staircase with metal railing and storage incorporated underneath. Mark Miller Photography
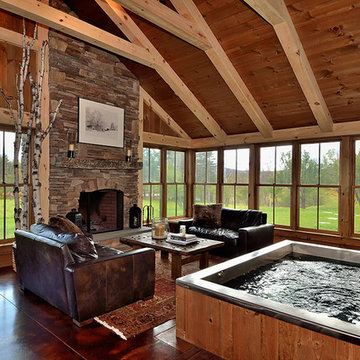
Jim Fuhrmann
Idées déco pour un très grand salon montagne ouvert avec un mur blanc, sol en béton ciré, une cheminée standard et un manteau de cheminée en pierre.
Idées déco pour un très grand salon montagne ouvert avec un mur blanc, sol en béton ciré, une cheminée standard et un manteau de cheminée en pierre.
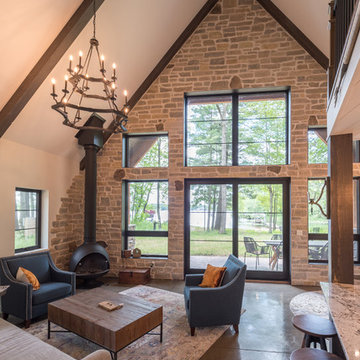
Aménagement d'un salon montagne de taille moyenne et ouvert avec une salle de réception, un mur beige, sol en béton ciré, cheminée suspendue, un manteau de cheminée en métal, aucun téléviseur et un sol gris.
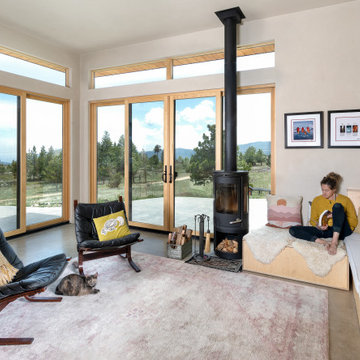
View of the indoor/outdoor living space. A wood stove and hyrdronic radiant concrete floors warm the space through winter.
Aménagement d'un petit salon montagne ouvert avec un mur beige, sol en béton ciré, un poêle à bois, aucun téléviseur et un sol marron.
Aménagement d'un petit salon montagne ouvert avec un mur beige, sol en béton ciré, un poêle à bois, aucun téléviseur et un sol marron.
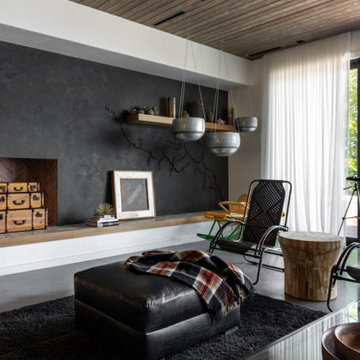
Réalisation d'un salon chalet de taille moyenne avec un mur noir, sol en béton ciré, une cheminée standard, un manteau de cheminée en brique, un sol gris et un plafond en bois.
Idées déco de salons montagne avec sol en béton ciré
1