Idées déco de salons montagne avec sol en béton ciré
Trier par :
Budget
Trier par:Populaires du jour
121 - 140 sur 493 photos
1 sur 3
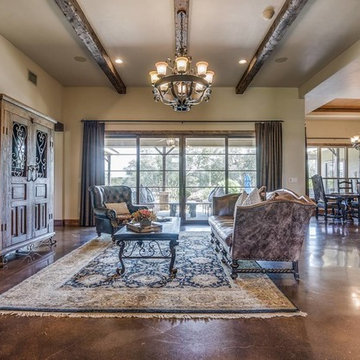
Cette image montre un grand salon chalet ouvert avec un mur beige, sol en béton ciré, un téléviseur dissimulé et un sol marron.

Cette photo montre un petit salon mansardé ou avec mezzanine montagne en bois avec sol en béton ciré, une cheminée d'angle, un manteau de cheminée en métal, un sol gris et un plafond voûté.
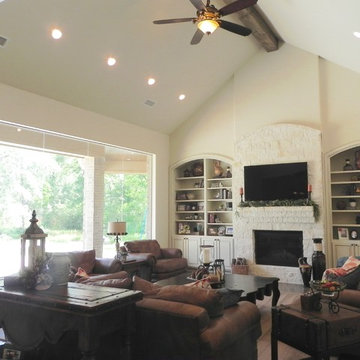
Inspiration pour un très grand salon chalet ouvert avec un mur beige, sol en béton ciré, une cheminée standard et un manteau de cheminée en pierre.
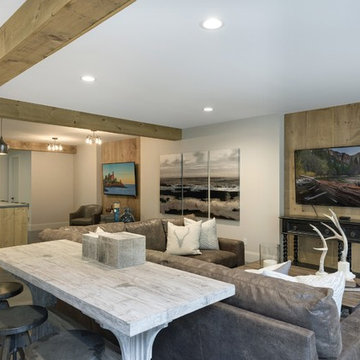
Exemple d'un salon montagne de taille moyenne et ouvert avec un bar de salon, un mur gris, sol en béton ciré, aucune cheminée, un téléviseur fixé au mur et un sol gris.
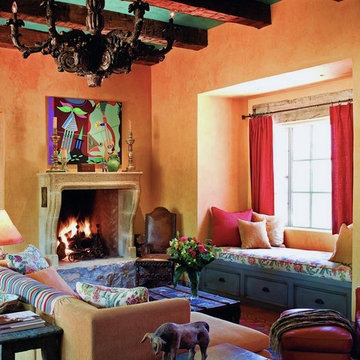
Carter Allen
Cette image montre un salon chalet de taille moyenne et fermé avec une salle de réception, aucun téléviseur, un mur jaune, sol en béton ciré, une cheminée standard et un manteau de cheminée en pierre.
Cette image montre un salon chalet de taille moyenne et fermé avec une salle de réception, aucun téléviseur, un mur jaune, sol en béton ciré, une cheminée standard et un manteau de cheminée en pierre.
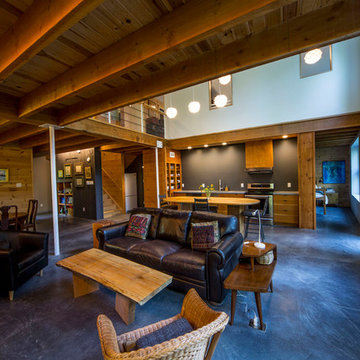
For this project, the goals were straight forward - a low energy, low maintenance home that would allow the "60 something couple” time and money to enjoy all their interests. Accessibility was also important since this is likely their last home. In the end the style is minimalist, but the raw, natural materials add texture that give the home a warm, inviting feeling.
The home has R-67.5 walls, R-90 in the attic, is extremely air tight (0.4 ACH) and is oriented to work with the sun throughout the year. As a result, operating costs of the home are minimal. The HVAC systems were chosen to work efficiently, but not to be complicated. They were designed to perform to the highest standards, but be simple enough for the owners to understand and manage.
The owners spend a lot of time camping and traveling and wanted the home to capture the same feeling of freedom that the outdoors offers. The spaces are practical, easy to keep clean and designed to create a free flowing space that opens up to nature beyond the large triple glazed Passive House windows. Built-in cubbies and shelving help keep everything organized and there is no wasted space in the house - Enough space for yoga, visiting family, relaxing, sculling boats and two home offices.
The most frequent comment of visitors is how relaxed they feel. This is a result of the unique connection to nature, the abundance of natural materials, great air quality, and the play of light throughout the house.
The exterior of the house is simple, but a striking reflection of the local farming environment. The materials are low maintenance, as is the landscaping. The siting of the home combined with the natural landscaping gives privacy and encourages the residents to feel close to local flora and fauna.
Photo Credit: Leon T. Switzer/Front Page Media Group
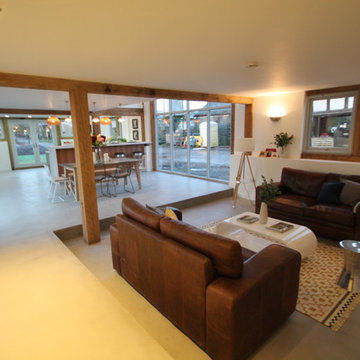
A microscreed alternative to polished concrete floor with underfloor heating in a restored barn
Cette photo montre un salon montagne avec sol en béton ciré.
Cette photo montre un salon montagne avec sol en béton ciré.
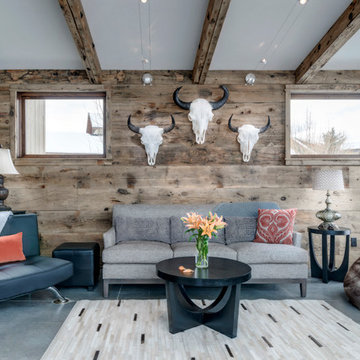
Darby Ask
Idées déco pour un petit salon montagne ouvert avec sol en béton ciré, un sol gris et un mur marron.
Idées déco pour un petit salon montagne ouvert avec sol en béton ciré, un sol gris et un mur marron.
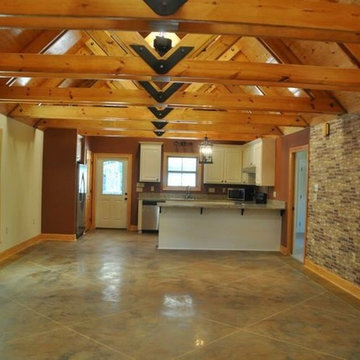
Cette photo montre un salon montagne de taille moyenne et ouvert avec un mur beige, sol en béton ciré, aucune cheminée, aucun téléviseur et un sol marron.
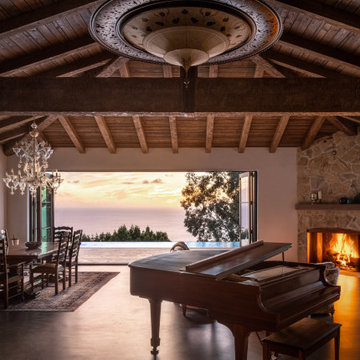
As the sun sets, warm hues illuminate the Great Room.
Réalisation d'un grand salon chalet ouvert avec un mur blanc, sol en béton ciré, un manteau de cheminée en pierre, un sol marron, une salle de musique, une cheminée d'angle et poutres apparentes.
Réalisation d'un grand salon chalet ouvert avec un mur blanc, sol en béton ciré, un manteau de cheminée en pierre, un sol marron, une salle de musique, une cheminée d'angle et poutres apparentes.
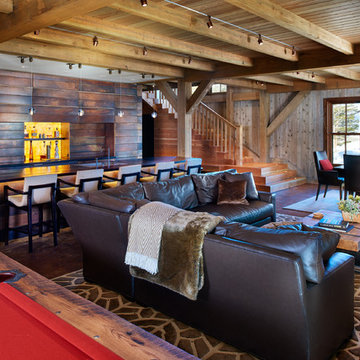
Cette photo montre un grand salon montagne ouvert avec une salle de réception, un mur marron, sol en béton ciré et aucun téléviseur.
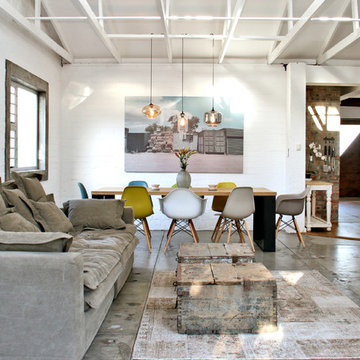
Fotos: Dean Logie Building company : Rojal Construktions
Cette photo montre un salon montagne ouvert avec un mur blanc, sol en béton ciré et aucun téléviseur.
Cette photo montre un salon montagne ouvert avec un mur blanc, sol en béton ciré et aucun téléviseur.
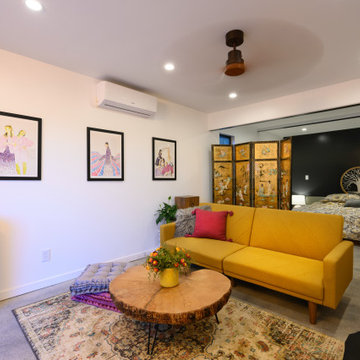
Atwater Village, CA - Complete ADU Build - Living Room area
All framing, insulation and drywall. Installation of all flooring, electrical, plumbing and fresh paint to finish.
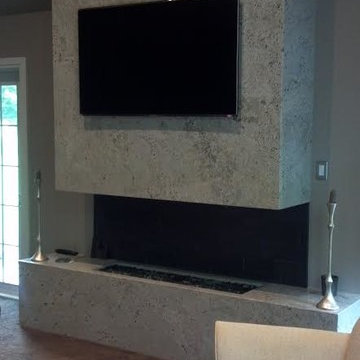
Hanging a 5 foot by 6 foot slab of 3cm granite was a fun challenge. The hearth is a mitered box of granite.
Aménagement d'un salon montagne de taille moyenne et ouvert avec un manteau de cheminée en pierre, une salle de réception, un mur gris, sol en béton ciré, une cheminée ribbon et un téléviseur fixé au mur.
Aménagement d'un salon montagne de taille moyenne et ouvert avec un manteau de cheminée en pierre, une salle de réception, un mur gris, sol en béton ciré, une cheminée ribbon et un téléviseur fixé au mur.
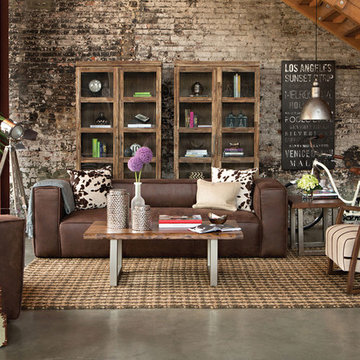
Exemple d'un salon mansardé ou avec mezzanine montagne de taille moyenne avec sol en béton ciré, aucune cheminée et aucun téléviseur.
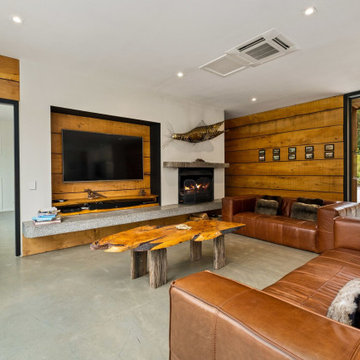
Cette photo montre un grand salon montagne ouvert avec sol en béton ciré, un poêle à bois, un téléviseur fixé au mur, un sol gris, du lambris et un mur multicolore.
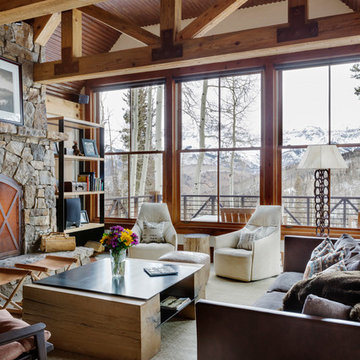
TEAM
Interior Design: LDa Architecture & Interiors
Photographer: Greg Premru Photography
Cette photo montre un grand salon montagne ouvert avec un téléviseur indépendant, sol en béton ciré, une cheminée standard et un manteau de cheminée en pierre.
Cette photo montre un grand salon montagne ouvert avec un téléviseur indépendant, sol en béton ciré, une cheminée standard et un manteau de cheminée en pierre.
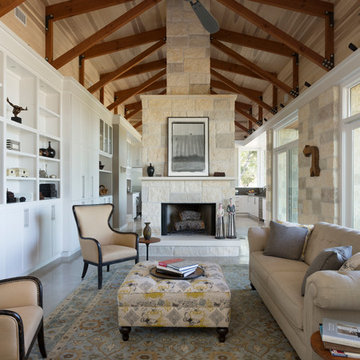
Photography by Whit Preston
Réalisation d'un grand salon chalet ouvert avec un mur gris, sol en béton ciré, une cheminée double-face et un manteau de cheminée en pierre.
Réalisation d'un grand salon chalet ouvert avec un mur gris, sol en béton ciré, une cheminée double-face et un manteau de cheminée en pierre.
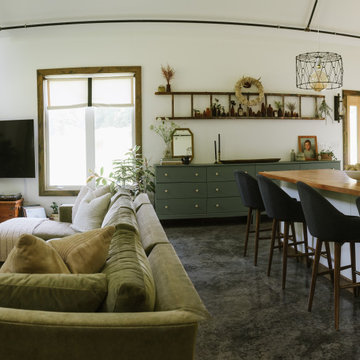
Rustic Modern Open Floorplan Kitchen Dining Living
Exposed Fire System Pipes
Heated Concrete Floors
Carpet Tiles by FLOR
Couch by Ethan Allen
Kitchen and Appliances by Ikea
Counter Stools by Target
Pendant Lights Upcycled Vintage
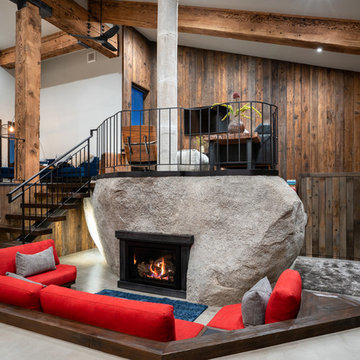
Bridget Warren Interior Design, Inc.,
Tahoe Real Estate Photography,
Big Ass Fans,
Mendota Fireplace,
Truckee Sewing - Upholstery,
Exemple d'un salon montagne ouvert avec sol en béton ciré, un manteau de cheminée en métal et un sol gris.
Exemple d'un salon montagne ouvert avec sol en béton ciré, un manteau de cheminée en métal et un sol gris.
Idées déco de salons montagne avec sol en béton ciré
7