Idées déco de salons montagne avec tous types de manteaux de cheminée
Trier par :
Budget
Trier par:Populaires du jour
41 - 60 sur 10 768 photos
1 sur 3
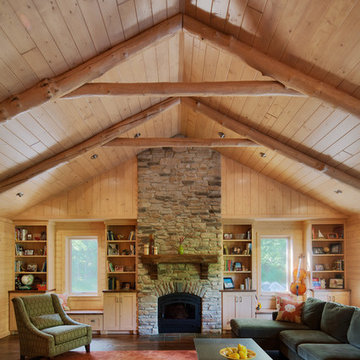
New family room with a view of the new fireplace flanked by window seats and the wood ceiling with exposed log beams and collar ties. Photography: Fred Golden
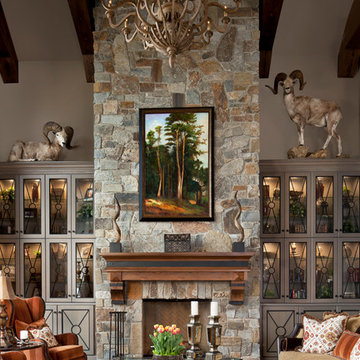
Beth Singer
Cette photo montre un salon montagne avec un mur beige, parquet foncé, une cheminée standard et un manteau de cheminée en pierre.
Cette photo montre un salon montagne avec un mur beige, parquet foncé, une cheminée standard et un manteau de cheminée en pierre.

Idées déco pour un très grand salon montagne avec un sol en ardoise, une cheminée standard, un manteau de cheminée en pierre et éclairage.
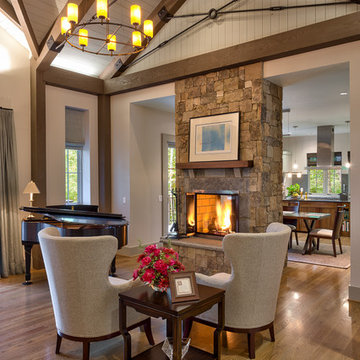
Kevin Meechan - Meechan Architectural Photography
Cette image montre un salon chalet ouvert et de taille moyenne avec un mur gris, parquet clair, une cheminée double-face, un manteau de cheminée en pierre, une salle de musique et un sol marron.
Cette image montre un salon chalet ouvert et de taille moyenne avec un mur gris, parquet clair, une cheminée double-face, un manteau de cheminée en pierre, une salle de musique et un sol marron.
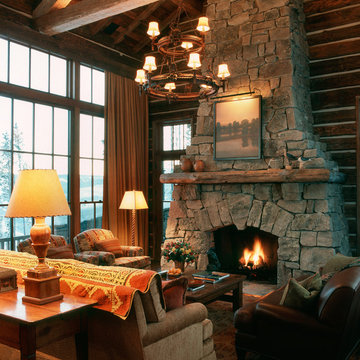
In the West, the premier private destination for world-class skiing is Yellowstone Club. The McKenna Mountain Retreat is owned by a family who loves the outdoors, whether it’s skiing the ‘Private Powder’ at YC, or fly fishing any of the nearby trout rivers. With grown children, they wanted a home that would be a place they could all gather comfortably, pursue their favorite activities together, and enjoy the beauty of their surroundings. Encircled by lodgepole pines, they also benefit for solitude without sacrificing the amenities found at the Club.
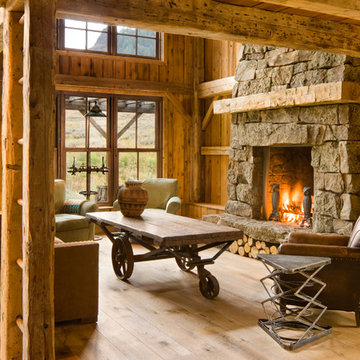
Réalisation d'un salon chalet ouvert avec une cheminée standard, un manteau de cheminée en pierre, aucun téléviseur et parquet clair.
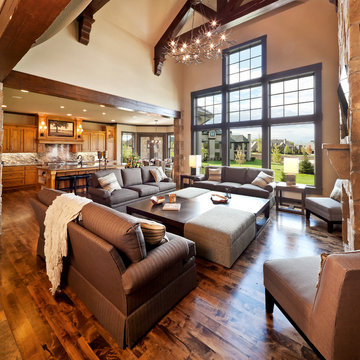
Idée de décoration pour un salon chalet ouvert avec une salle de réception, un mur beige, un manteau de cheminée en pierre et un sol en bois brun.
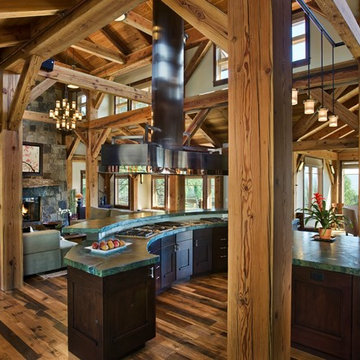
Great Room, Kitchen, Dining Area. Timber Frame by Trestlewood and Woodhouse Post and Beam. Design and build, interiors and furnishings by Trilogy Partners. Photos Roger Wade
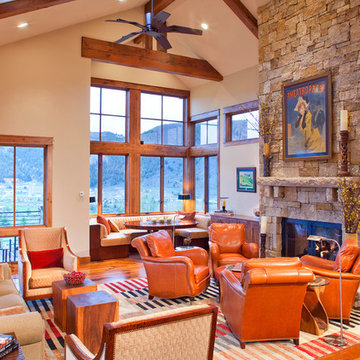
Aménagement d'un grand salon montagne ouvert avec un mur beige, un manteau de cheminée en pierre, aucun téléviseur, un sol en bois brun, une cheminée standard, un sol marron et éclairage.
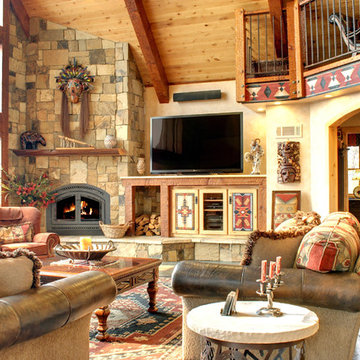
The living room boasts a two-story wall of glass overlooking the lake and valley views, with atrium doors leading to expansive decking. The custom floor-co-ceiling rock fireplace features an Xtraordinaire insert, and specially designed wood and media storage on the hearth. Photo by Junction Image Co.
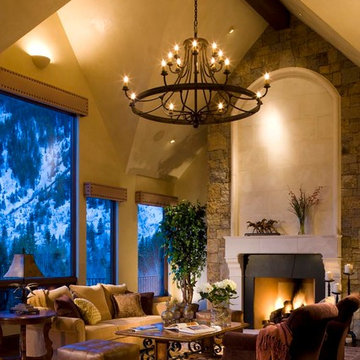
David O Marlow
Réalisation d'un grand salon chalet fermé avec une salle de réception, une cheminée standard, un mur beige, parquet foncé, un manteau de cheminée en pierre, aucun téléviseur et un sol marron.
Réalisation d'un grand salon chalet fermé avec une salle de réception, une cheminée standard, un mur beige, parquet foncé, un manteau de cheminée en pierre, aucun téléviseur et un sol marron.

Idée de décoration pour un salon chalet avec une salle de réception, une cheminée standard et un manteau de cheminée en pierre.
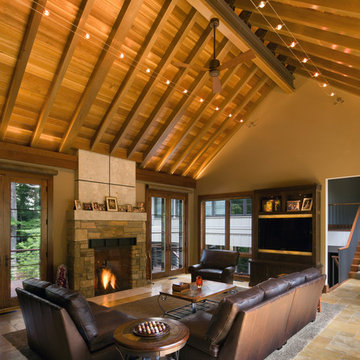
Architect: Peninsula Architects, Peninsula OH
Location: Akron, OH
Photographer: Scott Pease
Cette image montre un salon chalet avec un manteau de cheminée en pierre.
Cette image montre un salon chalet avec un manteau de cheminée en pierre.

Due to an open floor plan, the natural light from the dark-stained window frames permeates throughout the house.
Inspiration pour un grand salon chalet ouvert avec un manteau de cheminée en pierre, un mur beige, parquet foncé, une cheminée standard et un sol marron.
Inspiration pour un grand salon chalet ouvert avec un manteau de cheminée en pierre, un mur beige, parquet foncé, une cheminée standard et un sol marron.
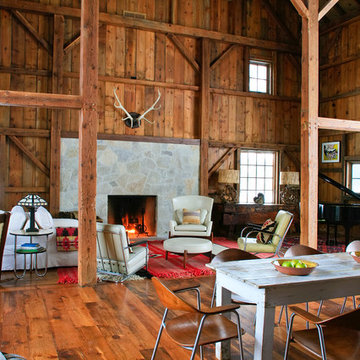
As part of the Walnut Farm project, Northworks was commissioned to convert an existing 19th century barn into a fully-conditioned home. Working closely with the local contractor and a barn restoration consultant, Northworks conducted a thorough investigation of the existing structure. The resulting design is intended to preserve the character of the original barn while taking advantage of its spacious interior volumes and natural materials.
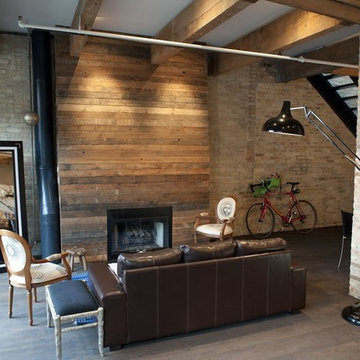
After years of ignoring its original warehouse aesthetic, due to a developer’s ‘apartmentizing’ of the building, this 2,400 square foot, two-story loft has been rehabilitated to show off its industrial roots. Layers of paint and drywall have been removed revealing the original timber beams and masonry walls while accommodating two bedrooms, master suite, and a lofty, open living space at the ground floor. We wanted to avoid the lifeless feeling usually associated with industrial lofts by giving the space a warm but rustic aesthetic that we think best represented the original loft building.
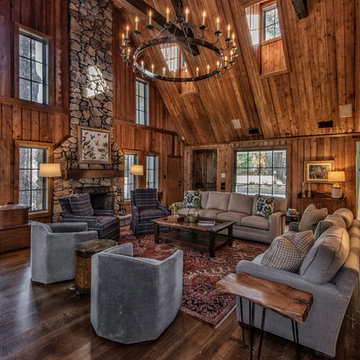
Réalisation d'un salon chalet ouvert avec une salle de réception, un mur marron, parquet foncé, une cheminée standard, un manteau de cheminée en pierre, aucun téléviseur et un sol marron.

Idées déco pour un salon montagne ouvert avec une bibliothèque ou un coin lecture, un mur blanc, un sol en bois brun, une cheminée standard, un manteau de cheminée en brique et éclairage.
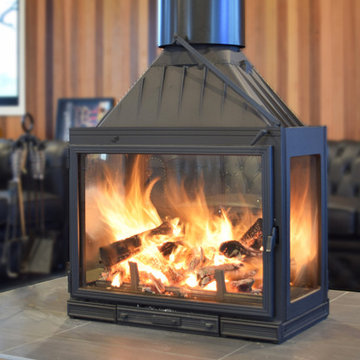
The world’s first four sided glass slow combustion wood fireplace is now available in Australia, the Seguin Multivision 8000 4 Sided Cheminee Fireplace four sided glass. With its pure cast iron construction, two swinging glass doors and two glass sides, gazing through the dancing flames of the mesmerising Seguin Multivision 8000 cheminee wood fireplace is sure to please all viewpoints.
Idées déco de salons montagne avec tous types de manteaux de cheminée
3
