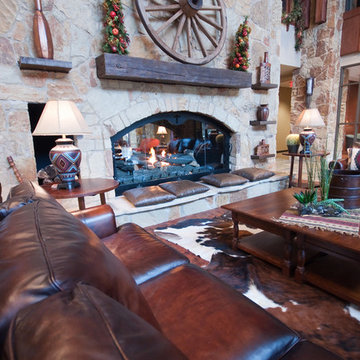Idées déco de salons montagne avec tous types de manteaux de cheminée
Trier par :
Budget
Trier par:Populaires du jour
121 - 140 sur 10 757 photos
1 sur 3
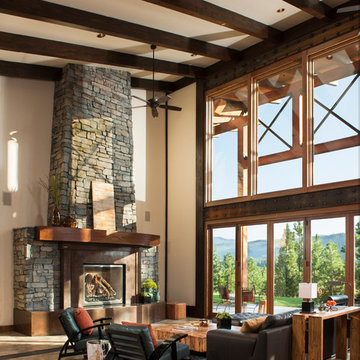
Idée de décoration pour un salon chalet ouvert avec un mur beige, une cheminée standard, un manteau de cheminée en pierre et éclairage.
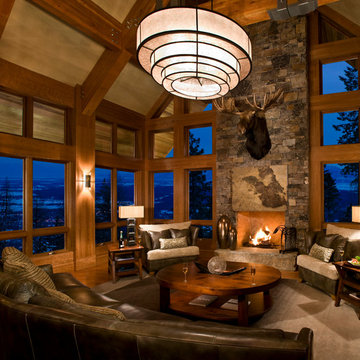
Laura Mettler
Idée de décoration pour un grand salon chalet fermé avec une salle de réception, un mur beige, parquet clair, une cheminée standard, un manteau de cheminée en pierre, aucun téléviseur et un sol marron.
Idée de décoration pour un grand salon chalet fermé avec une salle de réception, un mur beige, parquet clair, une cheminée standard, un manteau de cheminée en pierre, aucun téléviseur et un sol marron.
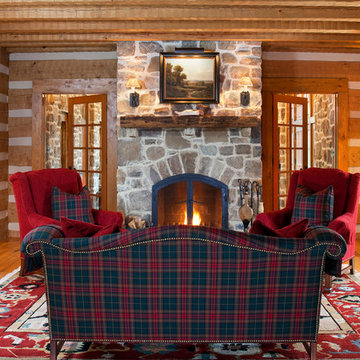
James Ray Spahn Photography
Idées déco pour un salon montagne avec un sol en bois brun, une cheminée standard et un manteau de cheminée en pierre.
Idées déco pour un salon montagne avec un sol en bois brun, une cheminée standard et un manteau de cheminée en pierre.
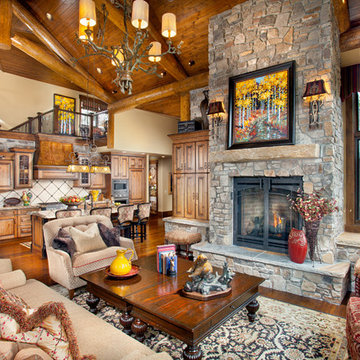
Pinnacle Mountain Homes
Cette image montre un salon chalet ouvert avec un manteau de cheminée en pierre, un mur en pierre et éclairage.
Cette image montre un salon chalet ouvert avec un manteau de cheminée en pierre, un mur en pierre et éclairage.
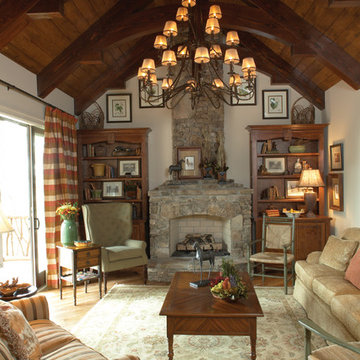
Exemple d'un salon montagne ouvert avec une cheminée standard, un manteau de cheminée en pierre, aucun téléviseur, une salle de réception et un mur blanc.
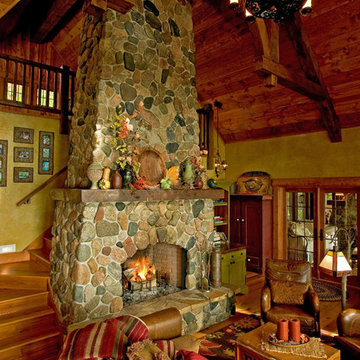
Exemple d'un salon montagne avec un manteau de cheminée en pierre.

With enormous rectangular beams and round log posts, the Spanish Peaks House is a spectacular study in contrasts. Even the exterior—with horizontal log slab siding and vertical wood paneling—mixes textures and styles beautifully. An outdoor rock fireplace, built-in stone grill and ample seating enable the owners to make the most of the mountain-top setting.
Inside, the owners relied on Blue Ribbon Builders to capture the natural feel of the home’s surroundings. A massive boulder makes up the hearth in the great room, and provides ideal fireside seating. A custom-made stone replica of Lone Peak is the backsplash in a distinctive powder room; and a giant slab of granite adds the finishing touch to the home’s enviable wood, tile and granite kitchen. In the daylight basement, brushed concrete flooring adds both texture and durability.
Roger Wade

This 4,500 square foot custom home in Tamarack Resort includes a large open living room graced with a timber truss and timber accents and a double sided fireplace between the kitchen and living room and loft above. Other features include a large kitchen island with sushi-bar style island, hidden butler’s pantry, library with built-in shelving, master suite with see-thru fireplace to master tub, guest suite and an apartment with full living quarters above the garage. The exterior includes a large partially covered wrap around deck with an outdoor fireplace. There is also a carport for easy parking along with the 2 car garage.

Idée de décoration pour un grand salon chalet ouvert avec un mur blanc, un sol en bois brun, une cheminée d'angle, un manteau de cheminée en pierre, un téléviseur indépendant, un sol marron, un plafond voûté et poutres apparentes.

Cette image montre un grand salon chalet ouvert avec une salle de réception, un mur blanc, parquet clair, une cheminée ribbon, un manteau de cheminée en métal et aucun téléviseur.
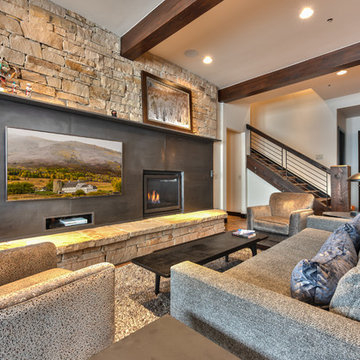
Bret Osswald Photography
Inspiration pour un salon chalet avec un mur blanc, un sol en bois brun, une cheminée standard, un manteau de cheminée en métal et un sol marron.
Inspiration pour un salon chalet avec un mur blanc, un sol en bois brun, une cheminée standard, un manteau de cheminée en métal et un sol marron.
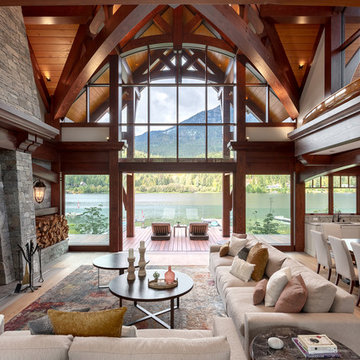
Our clients for this grand mountain lodge wanted the warmth and solidness of timber to contrast many of the contemporary steel, glass and stone architecture more prevalent in the area recently. A desire for timberwork with ‘GRRRR’ equipped to handle the massive snowloads in this location, ensured that the timbers were fit to scale this awe-inspiring 8700sq ft residence. Working with Peter Rose Architecture + Interiors Inc., we came up with unique designs for the timberwork to be highlighted throughout the entire home. The Kettle River crew worked for 2.5 years designing and erecting the timber frame as well as the 2 feature staircases and complex heavy timber mouldings and mantle in the great room. We also coordinated and installed the direct set glazing on the timberwork and the unique Unison lift and slide doors that integrate seamlessly with the timberwork. Huge credit should also be given to the very talented builder on this project - MacDougall Construction & Renovations, it was a pleasure to partner with your team on this project.

Vance Fox
Idée de décoration pour un salon chalet de taille moyenne et ouvert avec un mur blanc, parquet foncé, une cheminée standard, un manteau de cheminée en pierre, un téléviseur fixé au mur et un sol gris.
Idée de décoration pour un salon chalet de taille moyenne et ouvert avec un mur blanc, parquet foncé, une cheminée standard, un manteau de cheminée en pierre, un téléviseur fixé au mur et un sol gris.

Aménagement d'un grand salon montagne fermé avec parquet clair, une cheminée standard, un manteau de cheminée en pierre, un téléviseur fixé au mur, une salle de réception, un mur beige et un sol marron.
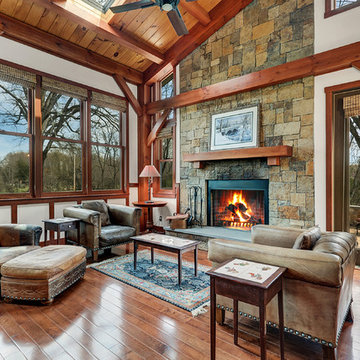
Photo by Upward Studio
Inspiration pour un salon chalet de taille moyenne et ouvert avec un manteau de cheminée en pierre, un sol marron, une salle de réception, un mur blanc, parquet foncé et une cheminée standard.
Inspiration pour un salon chalet de taille moyenne et ouvert avec un manteau de cheminée en pierre, un sol marron, une salle de réception, un mur blanc, parquet foncé et une cheminée standard.
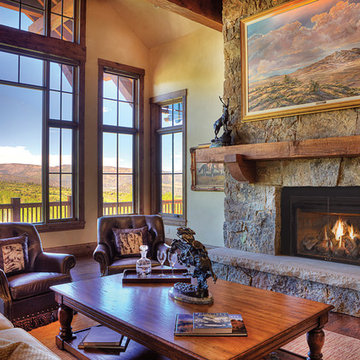
Inspiration pour un salon chalet de taille moyenne et ouvert avec une salle de réception, un mur beige, un sol en bois brun, une cheminée standard, un manteau de cheminée en pierre, aucun téléviseur et un sol marron.

All Cedar Log Cabin the beautiful pines of AZ
Photos by Mark Boisclair
Réalisation d'un grand salon chalet ouvert avec un sol en ardoise, une cheminée standard, un manteau de cheminée en pierre, un mur marron, un téléviseur fixé au mur et un sol gris.
Réalisation d'un grand salon chalet ouvert avec un sol en ardoise, une cheminée standard, un manteau de cheminée en pierre, un mur marron, un téléviseur fixé au mur et un sol gris.
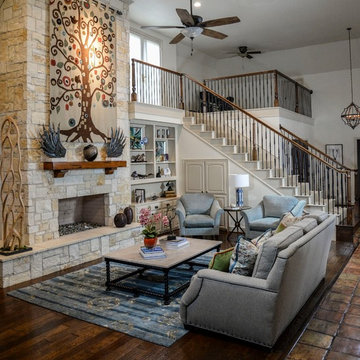
Living Room with new life. Kept the Original Wood and Saltillo for warmth. My client prefers this cooler aesthetic and this after picture reflect that very style in her newly designed space.
Photography: Christian Gandara
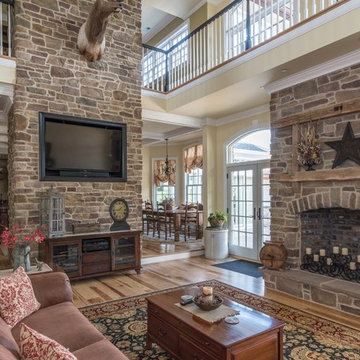
Aménagement d'un grand salon montagne ouvert avec un mur beige, parquet clair, une cheminée standard, un manteau de cheminée en pierre et un téléviseur fixé au mur.
Idées déco de salons montagne avec tous types de manteaux de cheminée
7
