Idées déco de salons montagne avec un mur multicolore
Trier par :
Budget
Trier par:Populaires du jour
21 - 40 sur 253 photos
1 sur 3

This is a quintessential Colorado home. Massive raw steel beams are juxtaposed with refined fumed larch cabinetry, heavy lashed timber is foiled by the lightness of window walls. Monolithic stone walls lay perpendicular to a curved ridge, organizing the home as they converge in the protected entry courtyard. From here, the walls radiate outwards, both dividing and capturing spacious interior volumes and distinct views to the forest, the meadow, and Rocky Mountain peaks. An exploration in craftmanship and artisanal masonry & timber work, the honesty of organic materials grounds and warms expansive interior spaces.
Collaboration:
Photography
Ron Ruscio
Denver, CO 80202
Interior Design, Furniture, & Artwork:
Fedderly and Associates
Palm Desert, CA 92211
Landscape Architect and Landscape Contractor
Lifescape Associates Inc.
Denver, CO 80205
Kitchen Design
Exquisite Kitchen Design
Denver, CO 80209
Custom Metal Fabrication
Raw Urth Designs
Fort Collins, CO 80524
Contractor
Ebcon, Inc.
Mead, CO 80542
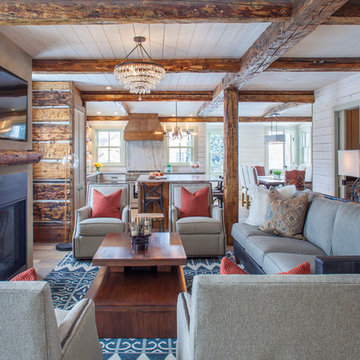
james ray spahn
Inspiration pour un salon chalet ouvert avec une salle de réception, un mur multicolore, un sol en bois brun, une cheminée standard, un téléviseur fixé au mur, un sol marron et un manteau de cheminée en plâtre.
Inspiration pour un salon chalet ouvert avec une salle de réception, un mur multicolore, un sol en bois brun, une cheminée standard, un téléviseur fixé au mur, un sol marron et un manteau de cheminée en plâtre.
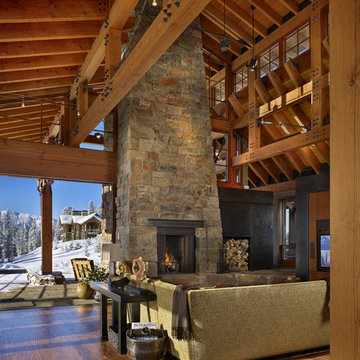
Photography Courtesy of Benjamin Benschneider
www.benschneiderphoto.com/
Idées déco pour un grand salon montagne ouvert avec une salle de réception, un mur multicolore, parquet foncé, une cheminée standard, un manteau de cheminée en pierre et aucun téléviseur.
Idées déco pour un grand salon montagne ouvert avec une salle de réception, un mur multicolore, parquet foncé, une cheminée standard, un manteau de cheminée en pierre et aucun téléviseur.
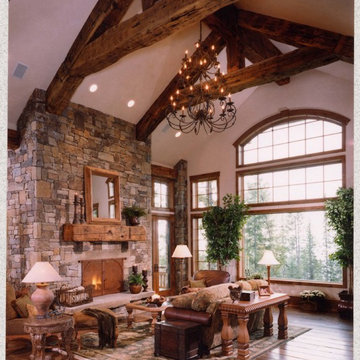
Cette photo montre un très grand salon montagne ouvert avec un mur multicolore, un sol en bois brun, une cheminée standard et un manteau de cheminée en pierre.
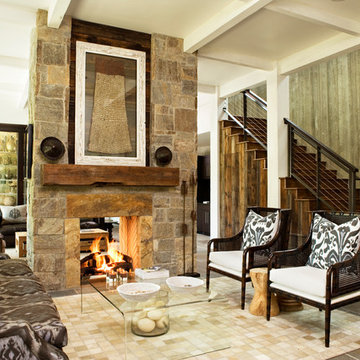
Rachael Boling
Cette image montre un salon chalet ouvert avec un mur multicolore, tomettes au sol, une cheminée double-face et un manteau de cheminée en pierre.
Cette image montre un salon chalet ouvert avec un mur multicolore, tomettes au sol, une cheminée double-face et un manteau de cheminée en pierre.
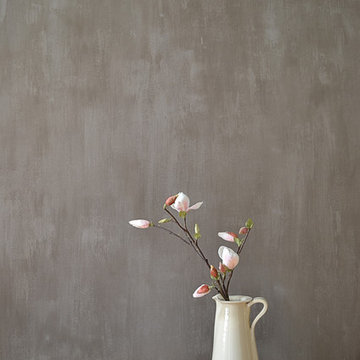
Home & Interiors by Agnes
Idée de décoration pour un salon chalet fermé avec une bibliothèque ou un coin lecture, un mur multicolore, un sol en bois brun et un sol marron.
Idée de décoration pour un salon chalet fermé avec une bibliothèque ou un coin lecture, un mur multicolore, un sol en bois brun et un sol marron.
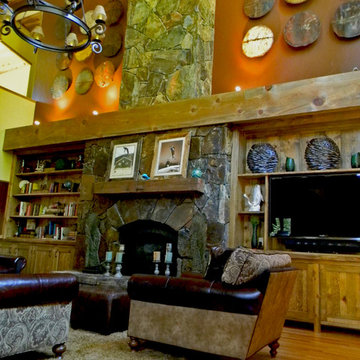
Inspiration pour un grand salon chalet ouvert avec un mur multicolore, parquet clair, un poêle à bois, un manteau de cheminée en pierre et un téléviseur encastré.
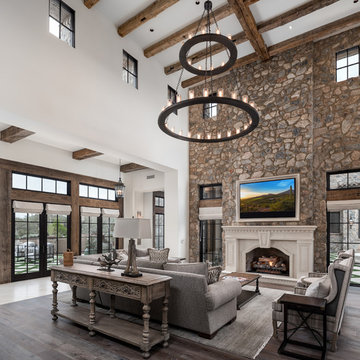
Formal living room, especially the stone facade, wood and tile floor, and exposed beams.
Inspiration pour un très grand salon chalet ouvert avec une salle de réception, un mur multicolore, parquet foncé, une cheminée standard, un manteau de cheminée en pierre, un téléviseur fixé au mur et un sol multicolore.
Inspiration pour un très grand salon chalet ouvert avec une salle de réception, un mur multicolore, parquet foncé, une cheminée standard, un manteau de cheminée en pierre, un téléviseur fixé au mur et un sol multicolore.
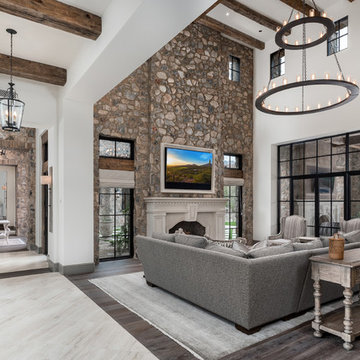
Natural design elements in this family room; some of our favorites are the exposed beams, iron doors, and the combined wood and tile flooring. Truly a masterpiece.
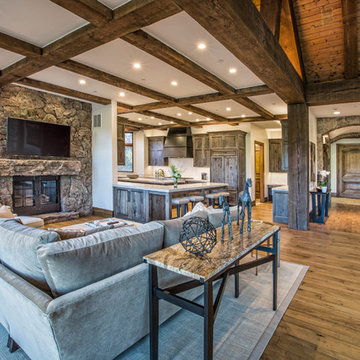
Cette image montre un grand salon chalet ouvert avec une salle de réception, un mur multicolore, parquet clair, une cheminée standard, un manteau de cheminée en pierre, un téléviseur fixé au mur et un sol marron.
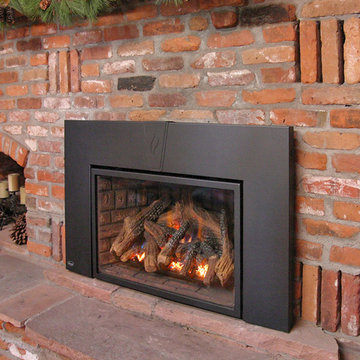
The Denver area’s best fireplace store is just a short drive from downtown Denver, right in the heart of Conifer CO. We have over 40 burning displays spread throughout our expansive 3,000 sq ft showroom area. Spanning 5 full rooms, our Denver area hearth store showcases some of the best brands in the industry including a wide selection of fireplaces, fireplace inserts, wood stoves, gas stoves, pellet stoves, gas fireplaces, gas log sets, electric fireplaces, fire pits, outdoor fireplaces and more!
Beyond just fireplaces & heating stoves, we also stock a great supply of hearth accessories, including hearth pads, tool sets, fireplace doors, grates, screens, wood holders, ash buckets, and much more. Homeowners & Contractors alike turn to us for all of their hearth and heating needs, including chimney venting pipe, like Class A Chimney, Direct Vents, Pellet Vents, and other chimney systems.
At Inglenook Energy Center, you can count on full service customer care from the moment you walk in the door. Our trained & knowledgeable experts can help you select the perfect fireplace, stove, or insert for your needs then set up installation with our trusted group of licensed independent sub-contractors. We also have a fireplace & stove parts department that can help with all of your fireplace & stove repairs and maintenance needs, too.
We only carry & offer quality products from top name brands & manufacturers so our customers will get the most out of their new heating unit. Stop by our showroom and store today to view your favorite models side by side and get inspired to design & build a beautiful new hearth area, whether that is indoors or outdoors.
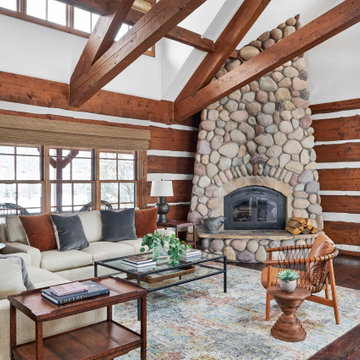
Exemple d'un salon montagne en bois ouvert avec un mur multicolore, parquet foncé, une cheminée d'angle, un manteau de cheminée en pierre, poutres apparentes, un plafond en lambris de bois et un plafond voûté.
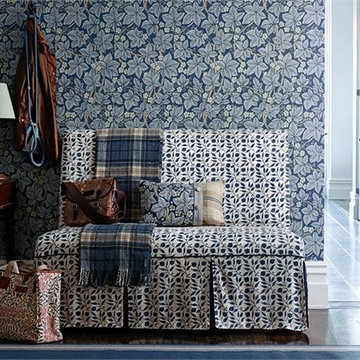
Idée de décoration pour un salon chalet de taille moyenne et fermé avec un mur multicolore, parquet foncé, aucune cheminée et aucun téléviseur.
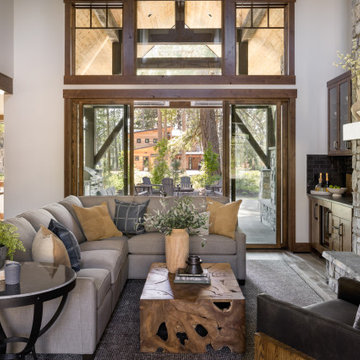
This Pacific Northwest home was designed with a modern aesthetic. We gathered inspiration from nature with elements like beautiful wood cabinets and architectural details, a stone fireplace, and natural quartzite countertops.
---
Project designed by Michelle Yorke Interior Design Firm in Bellevue. Serving Redmond, Sammamish, Issaquah, Mercer Island, Kirkland, Medina, Clyde Hill, and Seattle.
For more about Michelle Yorke, see here: https://michelleyorkedesign.com/
To learn more about this project, see here: https://michelleyorkedesign.com/project/interior-designer-cle-elum-wa/
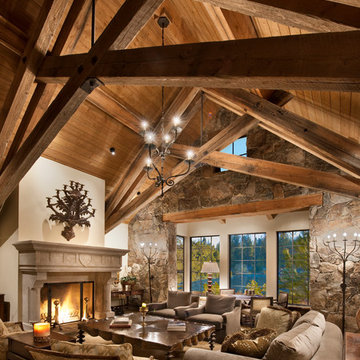
Inspiration pour un grand salon chalet fermé avec une salle de réception, un mur multicolore, un sol en bois brun, une cheminée standard, un manteau de cheminée en plâtre, aucun téléviseur et un sol beige.
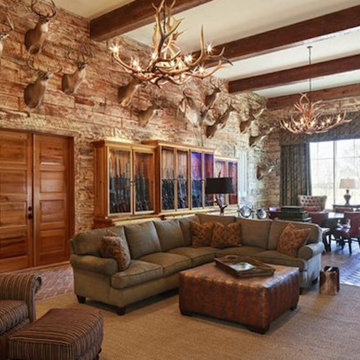
Idée de décoration pour un grand salon chalet ouvert avec une salle de réception, un mur multicolore, un sol en brique, aucune cheminée, aucun téléviseur et un sol rouge.
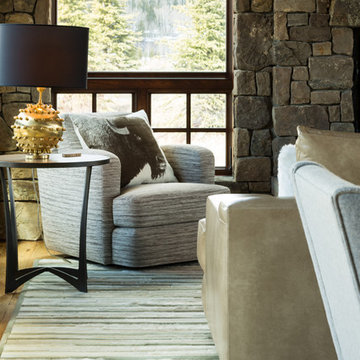
Classy and elegant living room. Grace Home Design. Photo Credit: David Agnello
Réalisation d'un salon chalet avec un mur multicolore, un sol en bois brun, une cheminée standard et un manteau de cheminée en pierre.
Réalisation d'un salon chalet avec un mur multicolore, un sol en bois brun, une cheminée standard et un manteau de cheminée en pierre.

Idée de décoration pour un grand salon chalet en bois ouvert avec un mur multicolore, un sol en carrelage de porcelaine, une cheminée standard, un manteau de cheminée en béton, aucun téléviseur, un sol gris et poutres apparentes.
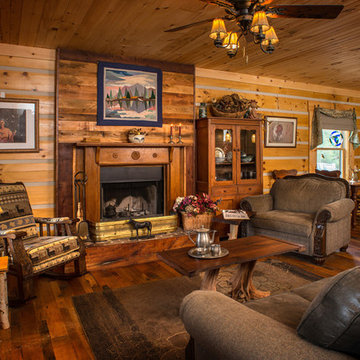
Rick Lee Photography
Idées déco pour un salon montagne de taille moyenne et fermé avec une salle de réception, un mur multicolore, parquet foncé, une cheminée standard, un manteau de cheminée en bois et aucun téléviseur.
Idées déco pour un salon montagne de taille moyenne et fermé avec une salle de réception, un mur multicolore, parquet foncé, une cheminée standard, un manteau de cheminée en bois et aucun téléviseur.
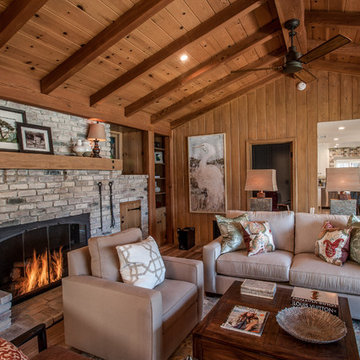
An update that kept the charm of the historic house. Den was turned into an expanded master suite with fireplace, and en suite spa level luxurious bathroom - his and her custom closets added.
Kitchen was expanded to a large eat in space, ceiling treatments and bay window built-in bench. custom through out with sweeping views of the lake.
Entire house and all rooms/bathrooms remodeled and updated
Before and Afters are a must see!!
Idées déco de salons montagne avec un mur multicolore
2