Idées déco de salons montagne avec un mur multicolore
Trier par :
Budget
Trier par:Populaires du jour
101 - 120 sur 253 photos
1 sur 3
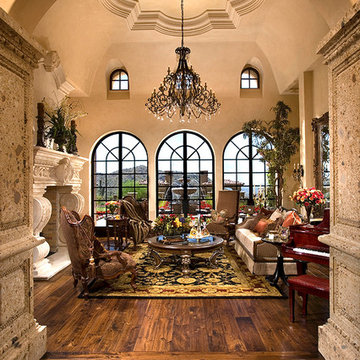
Traditional style formal living room with large cast stone fireplace and gorgeous crystal chandelier.
Cette photo montre un très grand salon montagne ouvert avec une salle de réception, un mur multicolore, parquet foncé, une cheminée standard, un manteau de cheminée en pierre, un téléviseur fixé au mur et un sol multicolore.
Cette photo montre un très grand salon montagne ouvert avec une salle de réception, un mur multicolore, parquet foncé, une cheminée standard, un manteau de cheminée en pierre, un téléviseur fixé au mur et un sol multicolore.
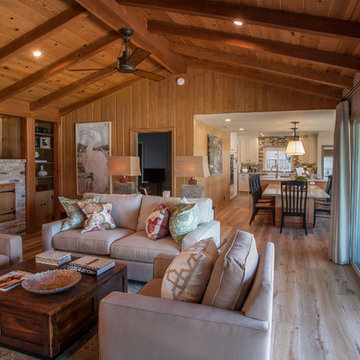
An update that kept the charm of the historic house. Den was turned into an expanded master suite with fireplace, and en suite spa level luxurious bathroom - his and her custom closets added.
Kitchen was expanded to a large eat in space, ceiling treatments and bay window built-in bench. custom through out with sweeping views of the lake.
Entire house and all rooms/bathrooms remodeled and updated
Before and Afters are a must see!!
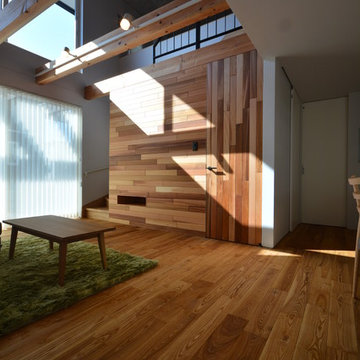
タモ
無垢フローリング 125mm巾
ラスティックグレード
FTMR25-122
Arbor植物オイル塗装
ウェスタンレッドシーダー
無垢パネリング 90mm巾
PWR01-122
Arbor植物オイル
Exemple d'un salon mansardé ou avec mezzanine montagne avec un mur multicolore, un sol en bois brun, aucune cheminée, aucun téléviseur et un sol beige.
Exemple d'un salon mansardé ou avec mezzanine montagne avec un mur multicolore, un sol en bois brun, aucune cheminée, aucun téléviseur et un sol beige.
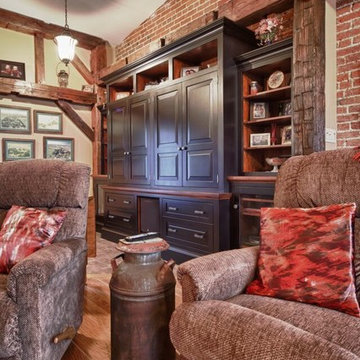
Idées déco pour un grand salon montagne fermé avec une salle de réception, un mur multicolore, un sol en bois brun, aucune cheminée et un téléviseur encastré.
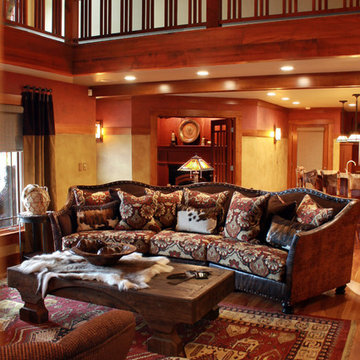
Cette photo montre un très grand salon montagne ouvert avec une salle de réception, un mur multicolore, parquet clair, une cheminée standard, un manteau de cheminée en pierre et un téléviseur dissimulé.
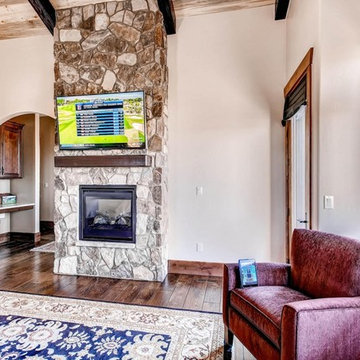
Sony 4K TV with Apple/Android control via Savant
Réalisation d'un grand salon chalet ouvert avec un mur multicolore, parquet foncé, une cheminée standard, un manteau de cheminée en pierre et un téléviseur fixé au mur.
Réalisation d'un grand salon chalet ouvert avec un mur multicolore, parquet foncé, une cheminée standard, un manteau de cheminée en pierre et un téléviseur fixé au mur.
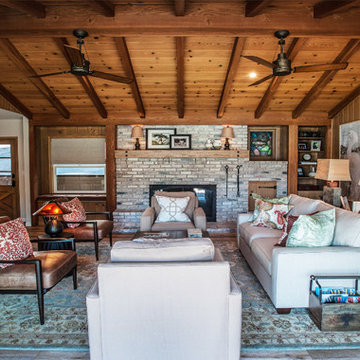
An update that kept the charm of the historic house. Den was turned into an expanded master suite with fireplace, and en suite spa level luxurious bathroom - his and her custom closets added.
Kitchen was expanded to a large eat in space, ceiling treatments and bay window built-in bench. custom through out with sweeping views of the lake.
Entire house and all rooms/bathrooms remodeled and updated
Before and Afters are a must see!!
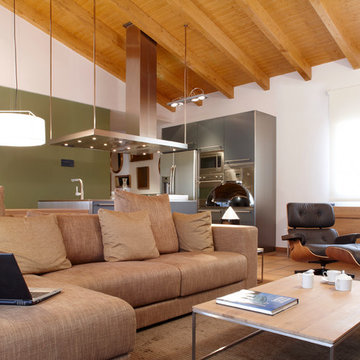
Proyecto realizado por Meritxell Ribé - The Room Studio
Construcción: The Room Work
Fotografías: Mauricio Fuertes
Inspiration pour un salon chalet de taille moyenne et fermé avec une salle de réception, un mur multicolore et tomettes au sol.
Inspiration pour un salon chalet de taille moyenne et fermé avec une salle de réception, un mur multicolore et tomettes au sol.
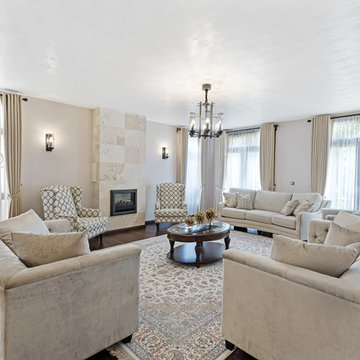
This angle gives one a greater appreciation of the space and how all the various design and decor elements come together seamlessly to create a fluid environment full of character. A monochrome palette never looked so beautiful and palatial. Notice the hand-made curtains? We always believe that such spaces deserve as many gathers as functionally and aesthetically possible.
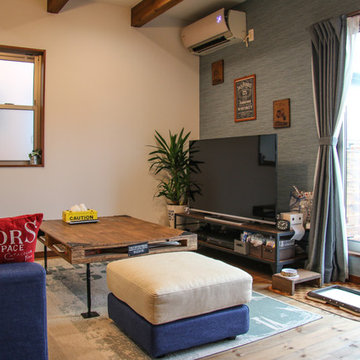
Réalisation d'un petit salon chalet avec un mur multicolore, un sol en bois brun, un téléviseur indépendant et un sol marron.
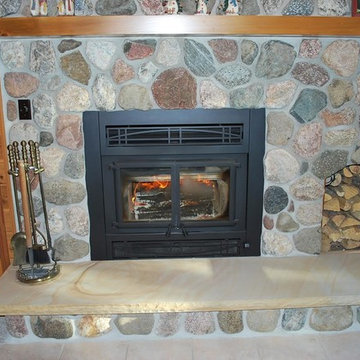
Aménagement d'un salon montagne de taille moyenne et fermé avec une salle de réception, un mur multicolore, un sol en carrelage de céramique, une cheminée standard, un manteau de cheminée en pierre et aucun téléviseur.
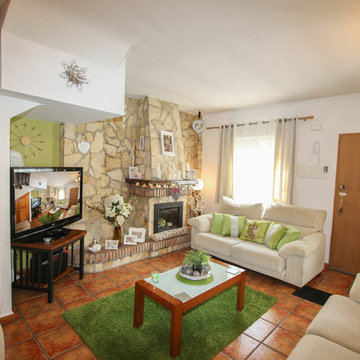
Tikayoli Fotografias
Cette photo montre un salon montagne de taille moyenne et ouvert avec un mur multicolore, une cheminée standard, un manteau de cheminée en pierre et un téléviseur indépendant.
Cette photo montre un salon montagne de taille moyenne et ouvert avec un mur multicolore, une cheminée standard, un manteau de cheminée en pierre et un téléviseur indépendant.
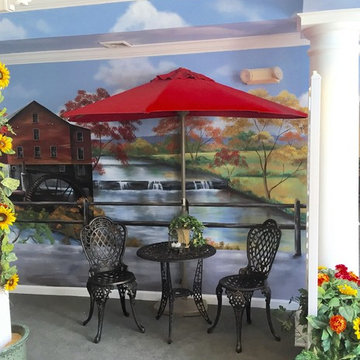
A communal living room & therapy area was transformed into a space representing Buck's county for clients who could no longer go outdoors. A mural was designed to depict local landmarks and create a sensory experience. Interior Designer Nina Green, NGD Interiors
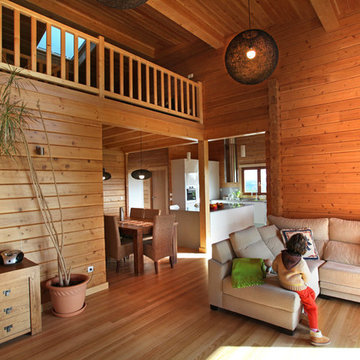
© Rusticasa
Aménagement d'un grand salon montagne ouvert avec une salle de réception, un mur multicolore, un sol en bois brun, un poêle à bois, un manteau de cheminée en pierre et un sol multicolore.
Aménagement d'un grand salon montagne ouvert avec une salle de réception, un mur multicolore, un sol en bois brun, un poêle à bois, un manteau de cheminée en pierre et un sol multicolore.
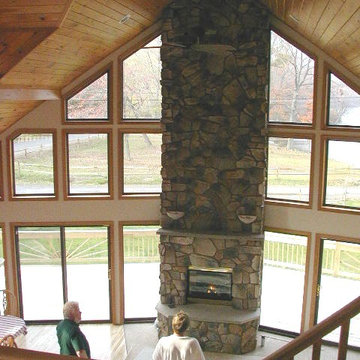
Réalisation d'un grand salon chalet ouvert avec un mur multicolore, parquet clair, une cheminée d'angle et un manteau de cheminée en pierre.
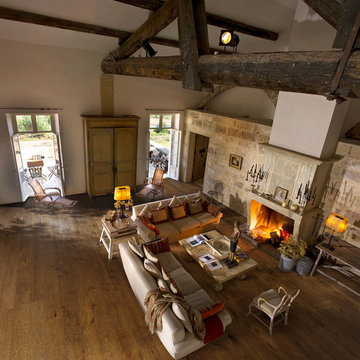
Color:Vineyard-Oak-Villicana
Réalisation d'un grand salon chalet ouvert avec un mur multicolore, un sol en bois brun, une cheminée standard, un manteau de cheminée en pierre et aucun téléviseur.
Réalisation d'un grand salon chalet ouvert avec un mur multicolore, un sol en bois brun, une cheminée standard, un manteau de cheminée en pierre et aucun téléviseur.
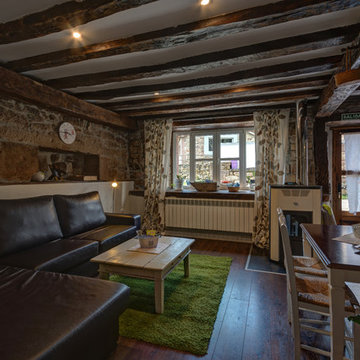
Sergio Marcos
Inspiration pour un petit salon chalet ouvert avec un téléviseur fixé au mur, une salle de réception, un mur multicolore, parquet foncé et un poêle à bois.
Inspiration pour un petit salon chalet ouvert avec un téléviseur fixé au mur, une salle de réception, un mur multicolore, parquet foncé et un poêle à bois.
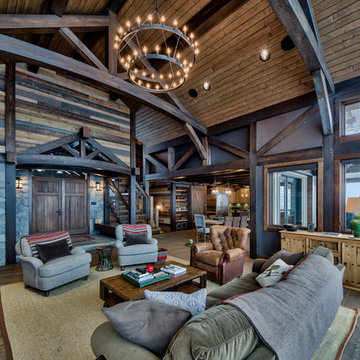
Dom Koric
Living Room with Feature Timber Trusses
Aménagement d'un grand salon montagne ouvert avec une salle de réception, un mur multicolore, un sol en bois brun, une cheminée standard, un manteau de cheminée en pierre et un téléviseur fixé au mur.
Aménagement d'un grand salon montagne ouvert avec une salle de réception, un mur multicolore, un sol en bois brun, une cheminée standard, un manteau de cheminée en pierre et un téléviseur fixé au mur.
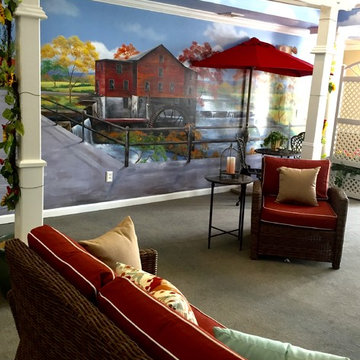
A communal living room & therapy area was transformed into a space representing Buck's county for clients who could no longer go outdoors. A mural was designed to depict local landmarks and create a sensory experience. Interior Designer Nina Green, NGD Interiors
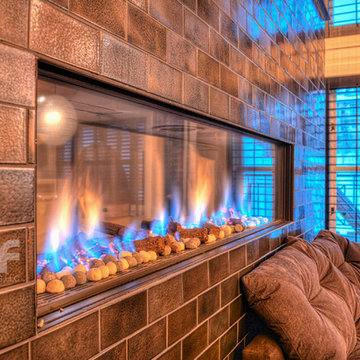
The ribbon fireplace, surrounded by a tiled brick wall, gives off a warm and cozy feeling while adding visual interest to the rustic great room.
Built by ULFBUILT. We treat each project with care as if it were our own. Contact us to learn more.
Idées déco de salons montagne avec un mur multicolore
6