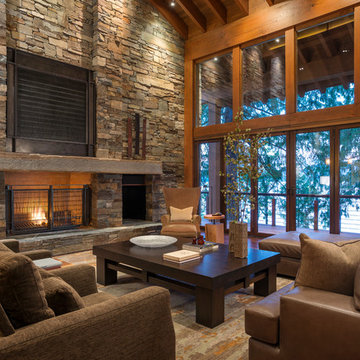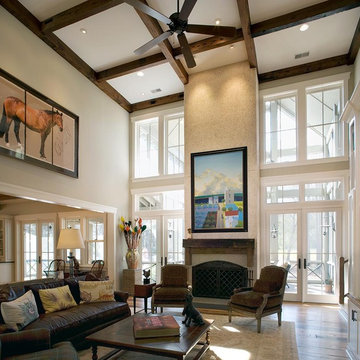Idées déco de salons montagne avec une cheminée standard
Trier par :
Budget
Trier par:Populaires du jour
81 - 100 sur 8 242 photos
1 sur 3
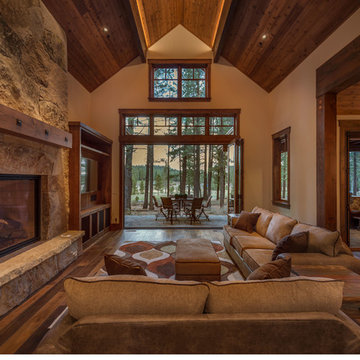
Idée de décoration pour un salon chalet ouvert avec un mur beige, parquet foncé, une cheminée standard, un manteau de cheminée en pierre et un téléviseur encastré.
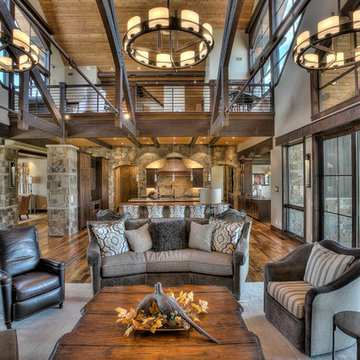
Cette image montre un très grand salon chalet ouvert avec un bar de salon, un mur beige, un sol en bois brun, une cheminée standard, un manteau de cheminée en pierre et aucun téléviseur.
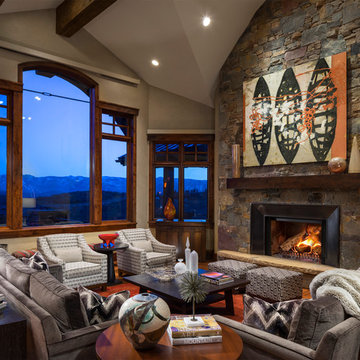
Inspiration pour un salon chalet avec une cheminée standard, un manteau de cheminée en pierre et un mur beige.
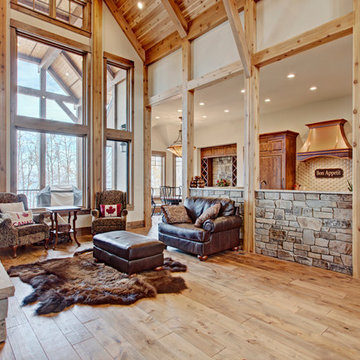
Exemple d'un très grand salon montagne ouvert avec une salle de réception, un mur beige, un sol en bois brun, une cheminée standard, un manteau de cheminée en pierre, un téléviseur indépendant et un sol marron.
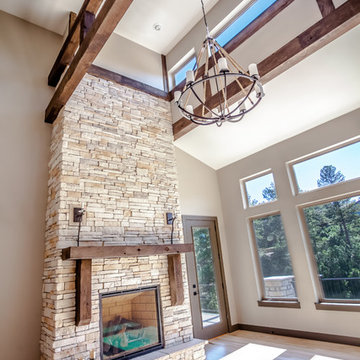
Inspiration pour un grand salon chalet ouvert avec un mur beige, parquet clair, une cheminée standard, un manteau de cheminée en pierre, un téléviseur fixé au mur et un sol beige.
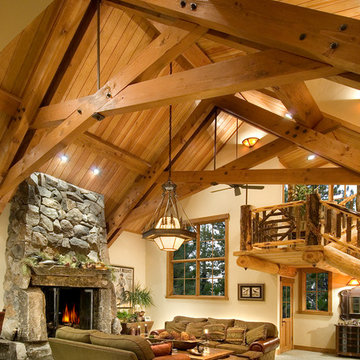
The "formal living room" is comfortable and inviting with a large fireplace. Photographer: Vance Fox
Inspiration pour un grand salon chalet ouvert avec une salle de réception, un mur beige, un sol en ardoise, une cheminée standard, un manteau de cheminée en pierre, aucun téléviseur et un sol gris.
Inspiration pour un grand salon chalet ouvert avec une salle de réception, un mur beige, un sol en ardoise, une cheminée standard, un manteau de cheminée en pierre, aucun téléviseur et un sol gris.
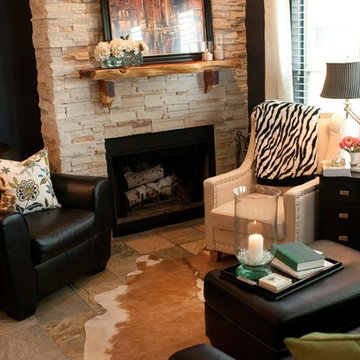
This room started out as a small, dingy white room with white walls, white carpet and a tiny red/brown brick fireplace. We tore out the old brick and extended the fireplace to the ceiling. White stacked stone and a custom wood mantel complete this focal point. Slate floors replaced the tired carpet, and the walls received a coat of deep navy blue paint for depth and to really make the fireplace pop.
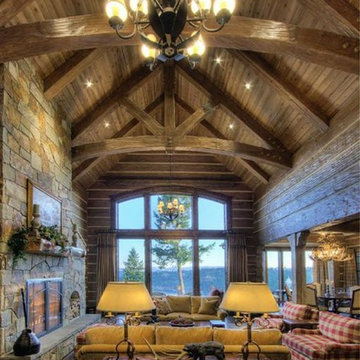
Rustic Appalachian Dovetail Log Home
Cette photo montre un grand salon montagne ouvert avec une salle de réception, un mur marron, parquet foncé, une cheminée standard et un manteau de cheminée en pierre.
Cette photo montre un grand salon montagne ouvert avec une salle de réception, un mur marron, parquet foncé, une cheminée standard et un manteau de cheminée en pierre.
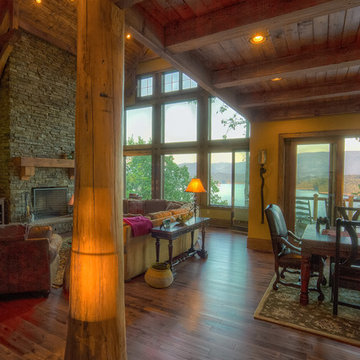
Douglas Fir timber and Cypress post
Photograph © Carolina Timberworks
Idées déco pour un salon montagne de taille moyenne et ouvert avec une salle de réception, un mur blanc, un sol en bois brun, une cheminée standard, un manteau de cheminée en pierre et aucun téléviseur.
Idées déco pour un salon montagne de taille moyenne et ouvert avec une salle de réception, un mur blanc, un sol en bois brun, une cheminée standard, un manteau de cheminée en pierre et aucun téléviseur.
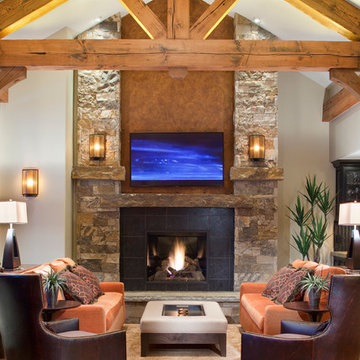
Idées déco pour un salon montagne avec une cheminée standard et un manteau de cheminée en carrelage.
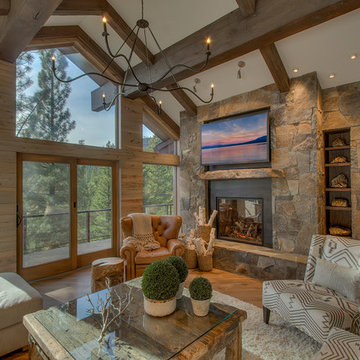
Inspiration pour un très grand salon chalet ouvert avec un sol en bois brun, une cheminée standard, un manteau de cheminée en pierre, un téléviseur fixé au mur, un mur blanc et un plafond cathédrale.
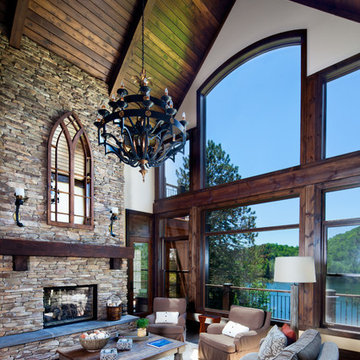
Aménagement d'un salon montagne avec une salle de réception, un mur blanc, une cheminée standard, un manteau de cheminée en pierre et un plafond cathédrale.
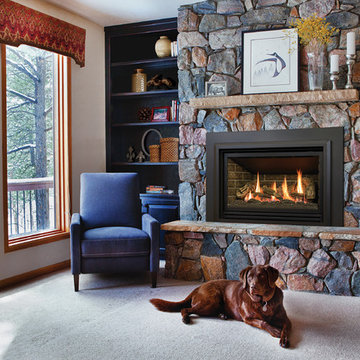
Chaska 335s Gas Fireplace Insert from Kozy Heat Fireplaces. www.kozyheat.com
Réalisation d'un salon chalet de taille moyenne et fermé avec une bibliothèque ou un coin lecture, un mur blanc, moquette, une cheminée standard, un manteau de cheminée en pierre et un téléviseur indépendant.
Réalisation d'un salon chalet de taille moyenne et fermé avec une bibliothèque ou un coin lecture, un mur blanc, moquette, une cheminée standard, un manteau de cheminée en pierre et un téléviseur indépendant.
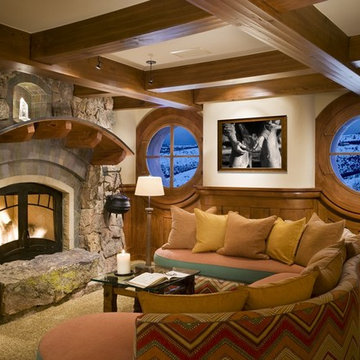
Living Images Photography, LLC
Cette image montre un salon chalet fermé avec moquette, une cheminée standard, un manteau de cheminée en pierre, une salle de réception, un mur blanc et aucun téléviseur.
Cette image montre un salon chalet fermé avec moquette, une cheminée standard, un manteau de cheminée en pierre, une salle de réception, un mur blanc et aucun téléviseur.
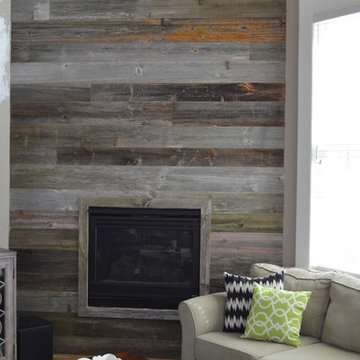
A beautiful combination of the traditional barn look with a contemporary twist through the use of reclaimed wood to set an astonishing contrast in any room.
Photography by Melissa Ann Barrett
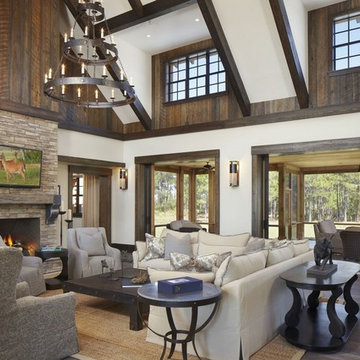
A rustic chic modern estate designed by Giana Allen Design. Custom lighting and furniture. The thirty foot ceiling and 48' of sliding pocketed door was made to feel as warm as it was expansive and airy. The outdoor/indoor living was designed to create a seamless transition. Check out: www.gianaallendesign.com for more furniture and custom estates

Anita Lang - IMI Design - Scottsdale, AZ
Cette photo montre un grand salon montagne fermé avec un mur beige, une cheminée standard, un manteau de cheminée en pierre, un téléviseur encastré, un sol en bois brun et un sol marron.
Cette photo montre un grand salon montagne fermé avec un mur beige, une cheminée standard, un manteau de cheminée en pierre, un téléviseur encastré, un sol en bois brun et un sol marron.
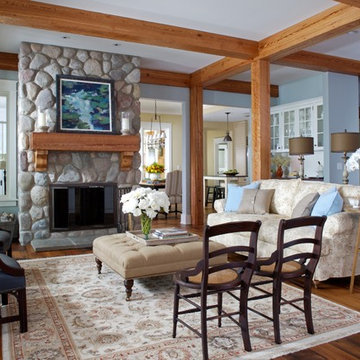
The classic 5,000-square-foot, five-bedroom Blaine boasts a timeless, traditional façade of stone and cedar shake. Inspired by both the relaxed Shingle Style that swept the East Coast at the turn of the century, and the all-American Four Square found around the country. The home features Old World architecture paired with every modern convenience, along with unparalleled craftsmanship and quality design.
The curb appeal starts at the street, where a caramel-colored shingle and stone façade invite you inside from the European-style courtyard. Other highlights include irregularly shaped windows, a charming dovecote and cupola, along with a variety of welcoming window boxes on the street side. The lakeside includes two porches designed to take full advantage of the views, a lower-level walk out, and stone arches that lend an aura of both elegance and permanence.
Step inside, and the interiors will not disappoint. The spacious foyer featuring a wood staircase leads into a large, open living room with a natural stone fireplace, rustic beams and nearby walkout deck. Also adjacent is a screened-in porch that leads down to the lower level, and the lakeshore. The nearby kitchen includes a large two-tiered multi-purpose island topped with butcher block, perfect for both entertaining and food preparation. This informal dining area allows for large gatherings of family and friends. Leave the family area, cross the foyer and enter your private retreat — a master bedroom suite attached to a luxurious master bath, private sitting room, and sun room. Who needs vacation when it’s such a pleasure staying home?
The second floor features two cozy bedrooms, a bunkroom with built-in sleeping area, and a convenient home office. In the lower level, a relaxed family room and billiards area are accompanied by a pub and wine cellar. Further on, two additional bedrooms await.
Idées déco de salons montagne avec une cheminée standard
5
