Idées déco de salons montagne avec une cheminée standard
Trier par :
Budget
Trier par:Populaires du jour
121 - 140 sur 8 242 photos
1 sur 3
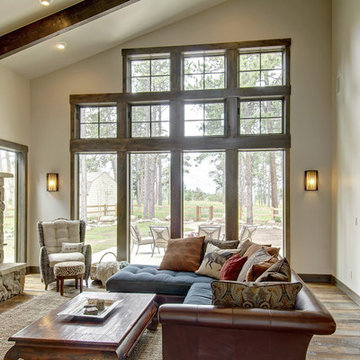
Exemple d'un grand salon montagne ouvert avec un mur beige, aucun téléviseur, une salle de réception, une cheminée standard, un manteau de cheminée en pierre, parquet foncé et un sol marron.
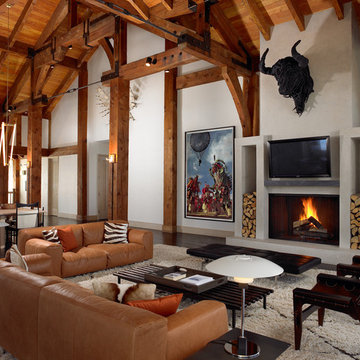
Idées déco pour un grand salon montagne ouvert avec une salle de réception, un mur blanc, parquet foncé, une cheminée standard, un manteau de cheminée en plâtre, un téléviseur fixé au mur, un sol marron et éclairage.
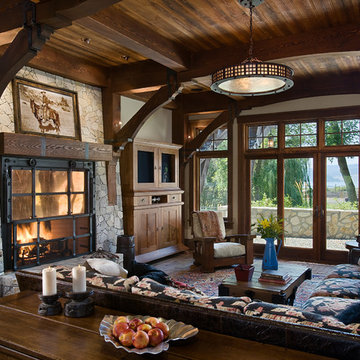
The rustic ranch styling of this ranch manor house combined with understated luxury offers unparalleled extravagance on this sprawling, working cattle ranch in the interior of British Columbia. An innovative blend of locally sourced rock and timber used in harmony with steep pitched rooflines creates an impressive exterior appeal to this timber frame home. Copper dormers add shine with a finish that extends to rear porch roof cladding. Flagstone pervades the patio decks and retaining walls, surrounding pool and pergola amenities with curved, concrete cap accents.

Gordon Gregory
Aménagement d'un très grand salon montagne ouvert avec une salle de réception, un sol en ardoise, une cheminée standard, un manteau de cheminée en pierre et un sol multicolore.
Aménagement d'un très grand salon montagne ouvert avec une salle de réception, un sol en ardoise, une cheminée standard, un manteau de cheminée en pierre et un sol multicolore.
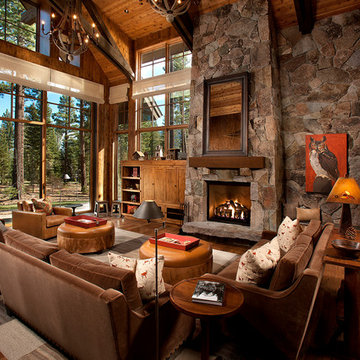
Great room with 3 custom mohair sofas.
Inspiration pour un salon chalet avec une salle de réception, parquet foncé, une cheminée standard, un manteau de cheminée en pierre et un plafond cathédrale.
Inspiration pour un salon chalet avec une salle de réception, parquet foncé, une cheminée standard, un manteau de cheminée en pierre et un plafond cathédrale.

Exemple d'un salon montagne avec un manteau de cheminée en pierre, un sol en bois brun, une cheminée standard, éclairage et un mur en pierre.
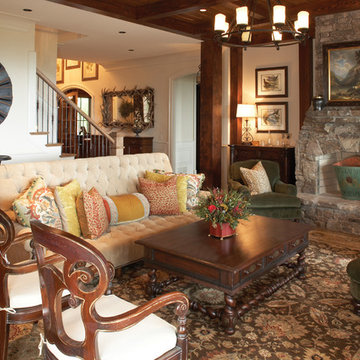
Réalisation d'un salon chalet de taille moyenne avec une cheminée standard, un manteau de cheminée en pierre, une salle de réception, un mur blanc et parquet clair.
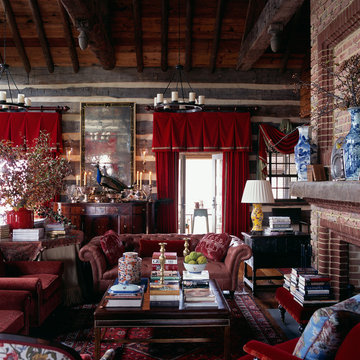
The interiors of this new hunting lodge were created with reclaimed materials and furnishing to evoke a rustic, yet luxurious 18th Century retreat. Photographs: Erik Kvalsvik
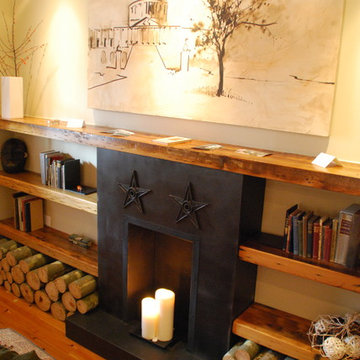
Sustainable, Charity Works, Carbon Neutral, Barry Dixon
Cette image montre un salon chalet avec une bibliothèque ou un coin lecture et une cheminée standard.
Cette image montre un salon chalet avec une bibliothèque ou un coin lecture et une cheminée standard.

Mountain home near Durango, Colorado. Mimics mining aesthetic. Great room includes custom truss collar ties, hard wood flooring, and a full height fireplace with wooden mantle and raised hearth.
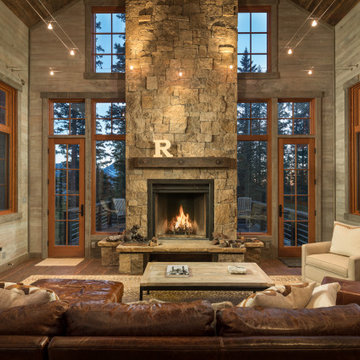
Cette image montre un salon chalet ouvert et de taille moyenne avec parquet foncé, une cheminée standard, un manteau de cheminée en pierre, un sol marron et un mur marron.

This house features an open concept floor plan, with expansive windows that truly capture the 180-degree lake views. The classic design elements, such as white cabinets, neutral paint colors, and natural wood tones, help make this house feel bright and welcoming year round.
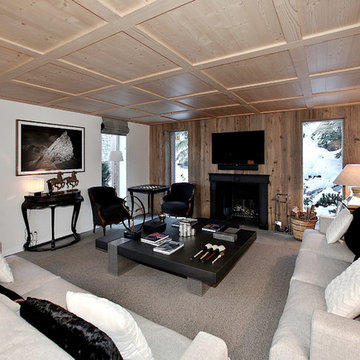
Salon, sol en pierre naturel Limestone, plafond caissons en sapin, et mur bardage barnwood.
Inspiration pour un salon chalet avec un mur gris, une cheminée standard, un manteau de cheminée en pierre, un téléviseur fixé au mur et un sol gris.
Inspiration pour un salon chalet avec un mur gris, une cheminée standard, un manteau de cheminée en pierre, un téléviseur fixé au mur et un sol gris.
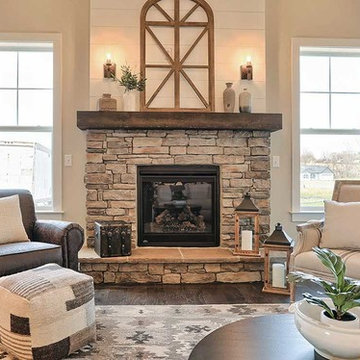
This 1-story home with open floorplan includes 2 bedrooms and 2 bathrooms. Stylish hardwood flooring flows from the Foyer through the main living areas. The Kitchen with slate appliances and quartz countertops with tile backsplash. Off of the Kitchen is the Dining Area where sliding glass doors provide access to the screened-in porch and backyard. The Family Room, warmed by a gas fireplace with stone surround and shiplap, includes a cathedral ceiling adorned with wood beams. The Owner’s Suite is a quiet retreat to the rear of the home and features an elegant tray ceiling, spacious closet, and a private bathroom with double bowl vanity and tile shower. To the front of the home is an additional bedroom, a full bathroom, and a private study with a coffered ceiling and barn door access.
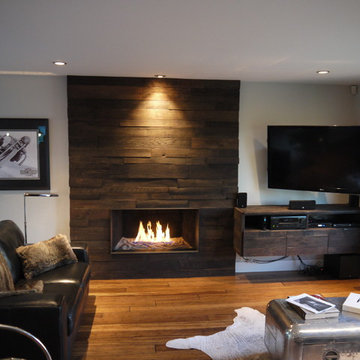
Exemple d'un salon montagne de taille moyenne et ouvert avec un mur blanc, parquet en bambou, une cheminée standard, un manteau de cheminée en bois, un téléviseur fixé au mur et éclairage.
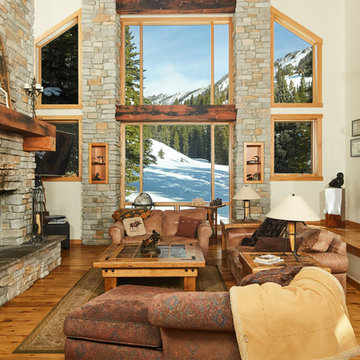
Photos by Ryan Day Thompson
Inspiration pour un très grand salon chalet ouvert avec un mur beige, parquet clair, une cheminée standard, un manteau de cheminée en pierre et éclairage.
Inspiration pour un très grand salon chalet ouvert avec un mur beige, parquet clair, une cheminée standard, un manteau de cheminée en pierre et éclairage.
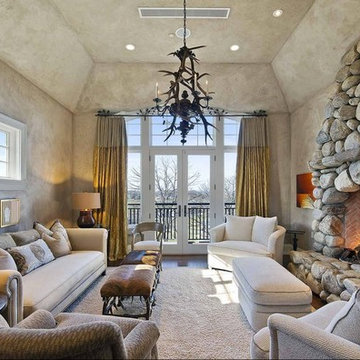
Carl Glissmann Photography
Réalisation d'un salon chalet de taille moyenne et fermé avec une salle de réception, un mur beige, un sol en bois brun, une cheminée standard, un manteau de cheminée en pierre, aucun téléviseur et un sol marron.
Réalisation d'un salon chalet de taille moyenne et fermé avec une salle de réception, un mur beige, un sol en bois brun, une cheminée standard, un manteau de cheminée en pierre, aucun téléviseur et un sol marron.
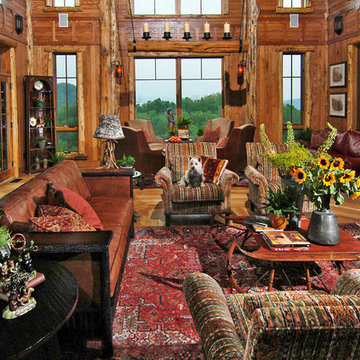
High in the Blue Ridge Mountains of North Carolina, this majestic lodge was custom designed by MossCreek to provide rustic elegant living for the extended family of our clients. Featuring four spacious master suites, a massive great room with floor-to-ceiling windows, expansive porches, and a large family room with built-in bar, the home incorporates numerous spaces for sharing good times.
Unique to this design is a large wrap-around porch on the main level, and four large distinct and private balconies on the upper level. This provides outdoor living for each of the four master suites.
We hope you enjoy viewing the photos of this beautiful home custom designed by MossCreek.
Photo by Todd Bush
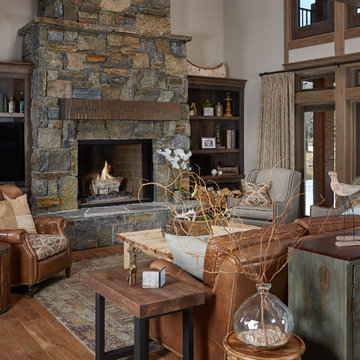
Ashley Avila
Idées déco pour un salon montagne ouvert avec un mur marron, un sol en bois brun, une cheminée standard, un manteau de cheminée en pierre et un téléviseur encastré.
Idées déco pour un salon montagne ouvert avec un mur marron, un sol en bois brun, une cheminée standard, un manteau de cheminée en pierre et un téléviseur encastré.
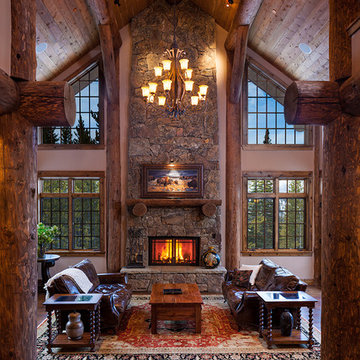
Dry stack fireplace highlights the great room of the Spanish Peaks Mountain Club home. Photos by Karl Neumann
Réalisation d'un très grand salon chalet ouvert avec une cheminée standard et un manteau de cheminée en pierre.
Réalisation d'un très grand salon chalet ouvert avec une cheminée standard et un manteau de cheminée en pierre.
Idées déco de salons montagne avec une cheminée standard
7