Idées déco de salons montagne avec une salle de réception
Trier par :
Budget
Trier par:Populaires du jour
61 - 80 sur 4 404 photos
1 sur 3
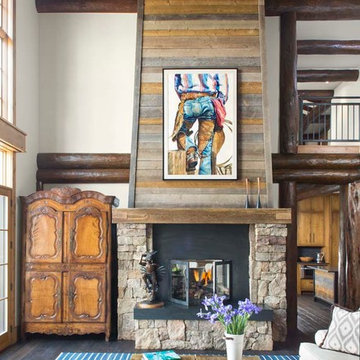
Located in the exclusive development of Bachelor Gulch, CO this ski-in, ski-out home’s design recalls the historic lodges of the West’s National Parks. The use of massive logs, hand hewn siding and locally sourced moss rock base dominate the exterior. The interior has a refined feel with a mix of black granite reclaimed barn board siding and antique wide plank floors. The home uses a Geothermal based radiant floor heating system.
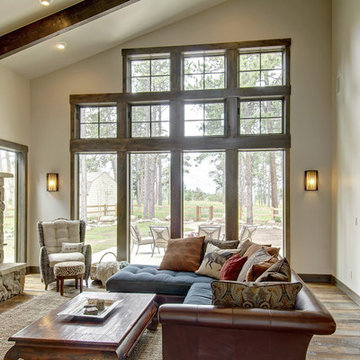
Exemple d'un grand salon montagne ouvert avec un mur beige, aucun téléviseur, une salle de réception, une cheminée standard, un manteau de cheminée en pierre, parquet foncé et un sol marron.
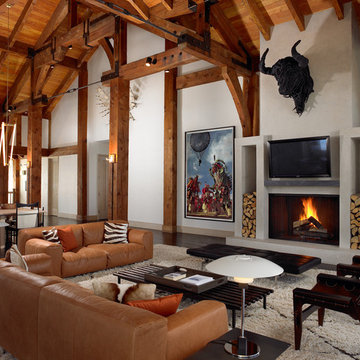
Idées déco pour un grand salon montagne ouvert avec une salle de réception, un mur blanc, parquet foncé, une cheminée standard, un manteau de cheminée en plâtre, un téléviseur fixé au mur, un sol marron et éclairage.

Gordon Gregory
Aménagement d'un très grand salon montagne ouvert avec une salle de réception, un sol en ardoise, une cheminée standard, un manteau de cheminée en pierre et un sol multicolore.
Aménagement d'un très grand salon montagne ouvert avec une salle de réception, un sol en ardoise, une cheminée standard, un manteau de cheminée en pierre et un sol multicolore.
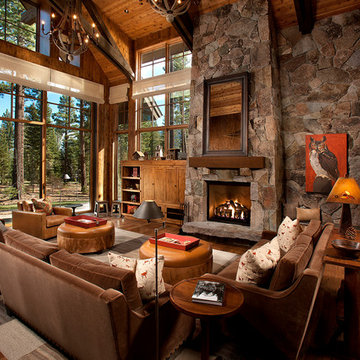
Great room with 3 custom mohair sofas.
Inspiration pour un salon chalet avec une salle de réception, parquet foncé, une cheminée standard, un manteau de cheminée en pierre et un plafond cathédrale.
Inspiration pour un salon chalet avec une salle de réception, parquet foncé, une cheminée standard, un manteau de cheminée en pierre et un plafond cathédrale.
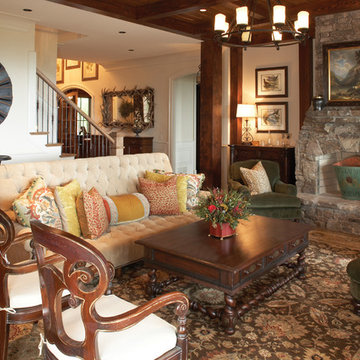
Réalisation d'un salon chalet de taille moyenne avec une cheminée standard, un manteau de cheminée en pierre, une salle de réception, un mur blanc et parquet clair.
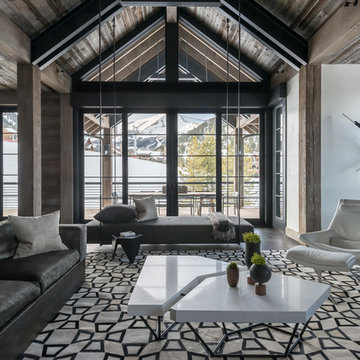
Hillside Snowcrest Residence by Locati Architects, Interior Design by John Vancheri, Photography by Audrey Hall
Cette image montre un salon chalet ouvert avec une salle de réception, parquet foncé et un mur marron.
Cette image montre un salon chalet ouvert avec une salle de réception, parquet foncé et un mur marron.

Mountain home near Durango, Colorado. Mimics mining aesthetic. Great room includes custom truss collar ties, hard wood flooring, and a full height fireplace with wooden mantle and raised hearth.

Cette image montre un grand salon chalet ouvert avec une salle de réception, un mur blanc, parquet clair, une cheminée ribbon, un manteau de cheminée en métal et aucun téléviseur.

This house features an open concept floor plan, with expansive windows that truly capture the 180-degree lake views. The classic design elements, such as white cabinets, neutral paint colors, and natural wood tones, help make this house feel bright and welcoming year round.
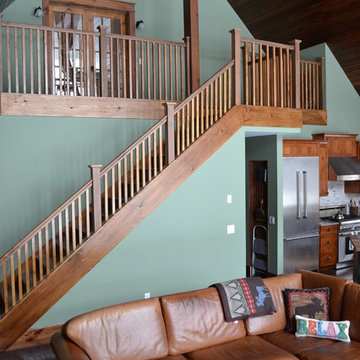
Melissa Caldwell
Idée de décoration pour un salon chalet de taille moyenne et ouvert avec une salle de réception, un mur vert, un sol en bois brun, aucun téléviseur et un sol marron.
Idée de décoration pour un salon chalet de taille moyenne et ouvert avec une salle de réception, un mur vert, un sol en bois brun, aucun téléviseur et un sol marron.
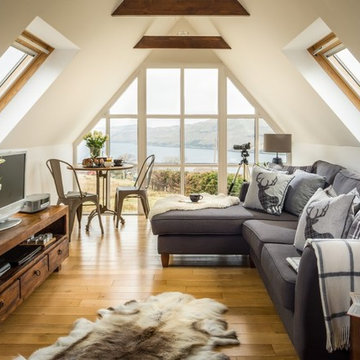
Cette photo montre un salon mansardé ou avec mezzanine montagne de taille moyenne avec une salle de réception, un mur blanc, un sol en bois brun, un téléviseur indépendant, un sol marron et un plafond cathédrale.

Moore Photography
Cette image montre un très grand salon chalet ouvert avec une salle de réception, un mur beige, un sol en bois brun, cheminée suspendue, un manteau de cheminée en pierre, aucun téléviseur et un sol marron.
Cette image montre un très grand salon chalet ouvert avec une salle de réception, un mur beige, un sol en bois brun, cheminée suspendue, un manteau de cheminée en pierre, aucun téléviseur et un sol marron.
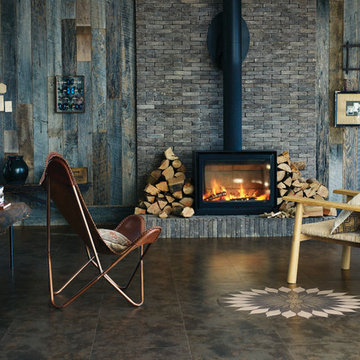
Cette image montre un salon chalet de taille moyenne et ouvert avec une salle de réception, un mur gris, un sol en vinyl, un poêle à bois, un manteau de cheminée en métal, aucun téléviseur et un sol marron.
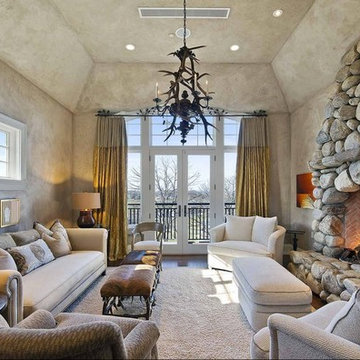
Carl Glissmann Photography
Réalisation d'un salon chalet de taille moyenne et fermé avec une salle de réception, un mur beige, un sol en bois brun, une cheminée standard, un manteau de cheminée en pierre, aucun téléviseur et un sol marron.
Réalisation d'un salon chalet de taille moyenne et fermé avec une salle de réception, un mur beige, un sol en bois brun, une cheminée standard, un manteau de cheminée en pierre, aucun téléviseur et un sol marron.
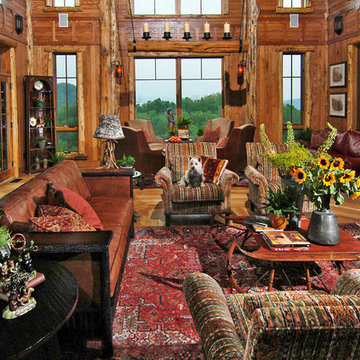
High in the Blue Ridge Mountains of North Carolina, this majestic lodge was custom designed by MossCreek to provide rustic elegant living for the extended family of our clients. Featuring four spacious master suites, a massive great room with floor-to-ceiling windows, expansive porches, and a large family room with built-in bar, the home incorporates numerous spaces for sharing good times.
Unique to this design is a large wrap-around porch on the main level, and four large distinct and private balconies on the upper level. This provides outdoor living for each of the four master suites.
We hope you enjoy viewing the photos of this beautiful home custom designed by MossCreek.
Photo by Todd Bush

Exemple d'un salon gris et jaune montagne de taille moyenne avec une salle de réception, sol en béton ciré, un poêle à bois, un mur beige, un manteau de cheminée en métal et aucun téléviseur.
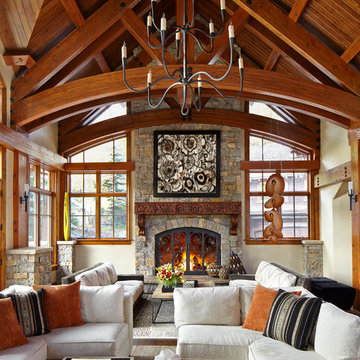
David Patterson
Cette image montre un salon chalet ouvert avec une salle de réception, un mur blanc, parquet foncé, une cheminée standard, un manteau de cheminée en pierre et un plafond cathédrale.
Cette image montre un salon chalet ouvert avec une salle de réception, un mur blanc, parquet foncé, une cheminée standard, un manteau de cheminée en pierre et un plafond cathédrale.
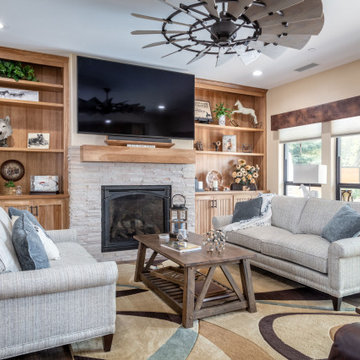
Cette photo montre un salon montagne de taille moyenne et fermé avec une salle de réception, un mur beige, parquet foncé, une cheminée standard, un manteau de cheminée en pierre de parement, un téléviseur fixé au mur et un sol marron.
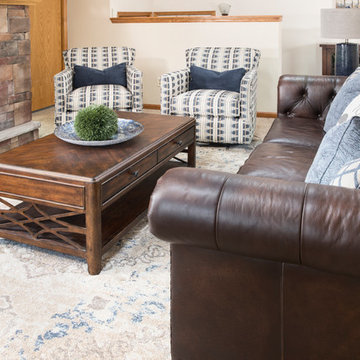
Photographer: Sarah Utech
Idée de décoration pour un salon chalet de taille moyenne et fermé avec une salle de réception, un mur blanc, moquette, une cheminée standard, un manteau de cheminée en pierre et aucun téléviseur.
Idée de décoration pour un salon chalet de taille moyenne et fermé avec une salle de réception, un mur blanc, moquette, une cheminée standard, un manteau de cheminée en pierre et aucun téléviseur.
Idées déco de salons montagne avec une salle de réception
4