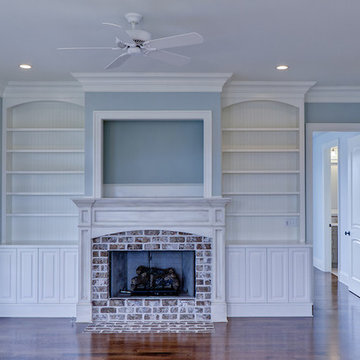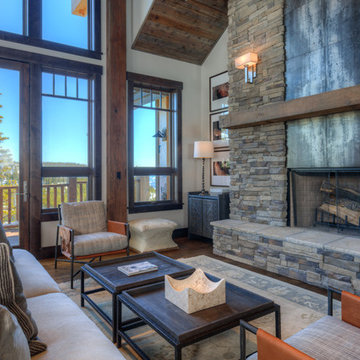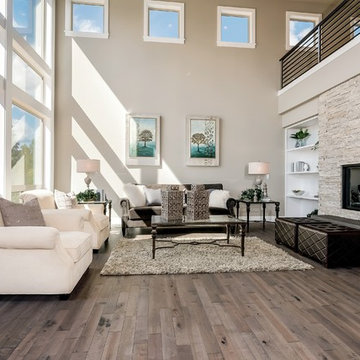Idées déco de salons montagne bleus
Trier par :
Budget
Trier par:Populaires du jour
41 - 60 sur 245 photos
1 sur 3

The library, a space to chill out and chat or read after a day in the mountains. Seating and shelving made fron scaffolding boards and distressed by myself. The owners fabourite colour is turquoise, which in a dark room perefectly lit up the space.
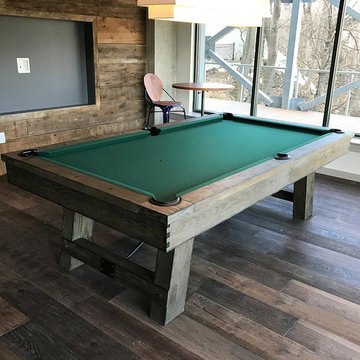
Gorgeous Rustic modern pool table presented by Sawyer Twain. The Isaac Pool Table by Plank and Hide is the perfect addition to any home or office game room. Need a dining table? The Isaac has a dining top option. All questions welcome and encouraged.
Thanks!
Sawyer Twain

Idées déco pour un salon montagne ouvert avec un sol en bois brun, une cheminée standard, un manteau de cheminée en pierre, un sol marron, poutres apparentes, un plafond voûté, un plafond en bois et un mur en pierre.
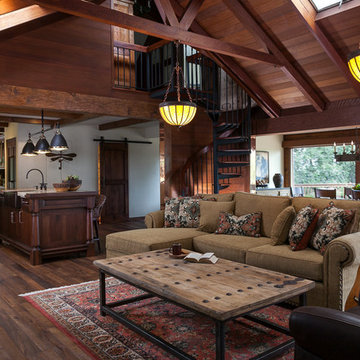
Cette photo montre un grand salon montagne fermé avec parquet foncé, une cheminée standard et un manteau de cheminée en pierre.
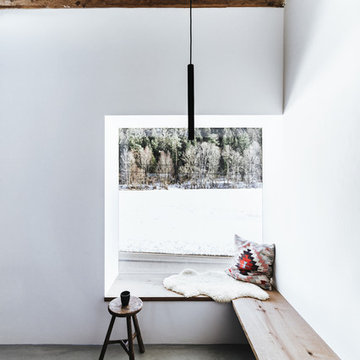
Réalisation d'un salon chalet avec un mur blanc, sol en béton ciré et un sol gris.
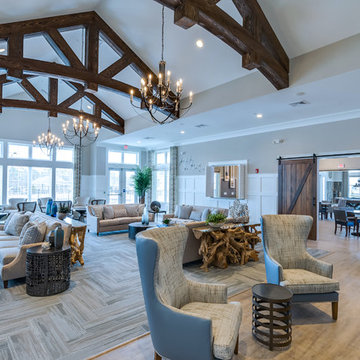
Linda McManus Images
Exemple d'un très grand salon montagne ouvert avec un mur gris, moquette, une cheminée double-face, un manteau de cheminée en pierre, un téléviseur fixé au mur et un sol gris.
Exemple d'un très grand salon montagne ouvert avec un mur gris, moquette, une cheminée double-face, un manteau de cheminée en pierre, un téléviseur fixé au mur et un sol gris.
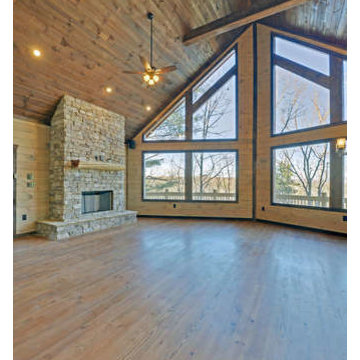
Great room with full wall of windows. Stacked cut stone Tn field stone, eastern red cedar mantel, provincial stain on floors, rails, and ceilings.
Idée de décoration pour un salon chalet de taille moyenne et fermé avec une cheminée standard, un manteau de cheminée en pierre, un mur beige, un sol en bois brun, une salle de réception, aucun téléviseur et un sol beige.
Idée de décoration pour un salon chalet de taille moyenne et fermé avec une cheminée standard, un manteau de cheminée en pierre, un mur beige, un sol en bois brun, une salle de réception, aucun téléviseur et un sol beige.
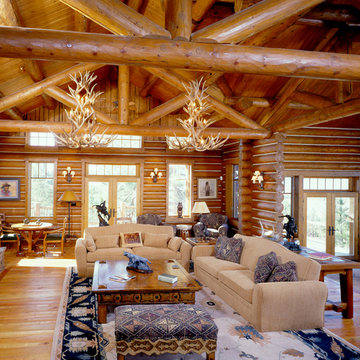
Idées déco pour un salon montagne de taille moyenne et ouvert avec un sol en bois brun, une cheminée standard et un manteau de cheminée en pierre.
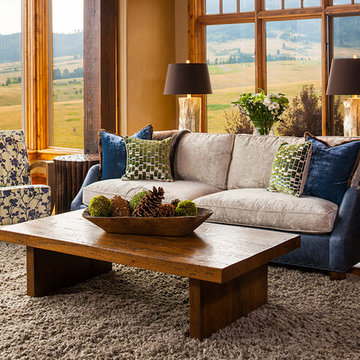
Karl Neumann Photography
Idées déco pour un très grand salon montagne ouvert avec un sol en bois brun.
Idées déco pour un très grand salon montagne ouvert avec un sol en bois brun.
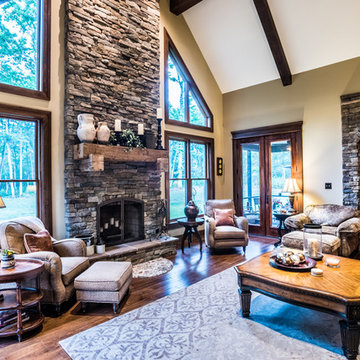
Alan Wycheck Photography
Aménagement d'un grand salon montagne fermé avec une salle de réception, un mur beige, parquet foncé, un poêle à bois, un manteau de cheminée en pierre, un téléviseur fixé au mur et un sol marron.
Aménagement d'un grand salon montagne fermé avec une salle de réception, un mur beige, parquet foncé, un poêle à bois, un manteau de cheminée en pierre, un téléviseur fixé au mur et un sol marron.
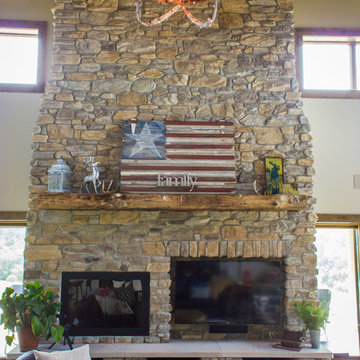
The TV is incorporated into the fireplace wall for a convenient, great-looking solution to "where to put the TV".
---
Project by Wiles Design Group. Their Cedar Rapids-based design studio serves the entire Midwest, including Iowa City, Dubuque, Davenport, and Waterloo, as well as North Missouri and St. Louis.
For more about Wiles Design Group, see here: https://wilesdesigngroup.com/

From architecture to finishing touches, this Napa Valley home exudes elegance, sophistication and rustic charm.
The living room exudes a cozy charm with the center ridge beam and fireplace mantle featuring rustic wood elements. Wood flooring further enhances the inviting ambience.
---
Project by Douglah Designs. Their Lafayette-based design-build studio serves San Francisco's East Bay areas, including Orinda, Moraga, Walnut Creek, Danville, Alamo Oaks, Diablo, Dublin, Pleasanton, Berkeley, Oakland, and Piedmont.
For more about Douglah Designs, see here: http://douglahdesigns.com/
To learn more about this project, see here: https://douglahdesigns.com/featured-portfolio/napa-valley-wine-country-home-design/
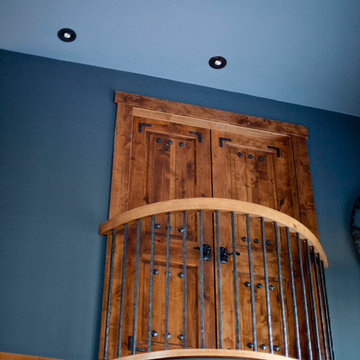
Juliette balcony
Inspiration pour un salon chalet ouvert avec un mur bleu et parquet foncé.
Inspiration pour un salon chalet ouvert avec un mur bleu et parquet foncé.
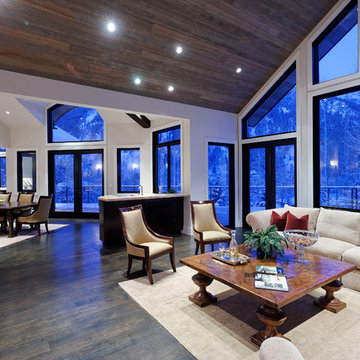
Cette image montre un salon chalet ouvert avec un mur blanc et un sol marron.

Project by Wiles Design Group. Their Cedar Rapids-based design studio serves the entire Midwest, including Iowa City, Dubuque, Davenport, and Waterloo, as well as North Missouri and St. Louis.
For more about Wiles Design Group, see here: https://wilesdesigngroup.com/

This is a quintessential Colorado home. Massive raw steel beams are juxtaposed with refined fumed larch cabinetry, heavy lashed timber is foiled by the lightness of window walls. Monolithic stone walls lay perpendicular to a curved ridge, organizing the home as they converge in the protected entry courtyard. From here, the walls radiate outwards, both dividing and capturing spacious interior volumes and distinct views to the forest, the meadow, and Rocky Mountain peaks. An exploration in craftmanship and artisanal masonry & timber work, the honesty of organic materials grounds and warms expansive interior spaces.
Collaboration:
Photography
Ron Ruscio
Denver, CO 80202
Interior Design, Furniture, & Artwork:
Fedderly and Associates
Palm Desert, CA 92211
Landscape Architect and Landscape Contractor
Lifescape Associates Inc.
Denver, CO 80205
Kitchen Design
Exquisite Kitchen Design
Denver, CO 80209
Custom Metal Fabrication
Raw Urth Designs
Fort Collins, CO 80524
Contractor
Ebcon, Inc.
Mead, CO 80542

Réalisation d'un très grand salon chalet ouvert avec un manteau de cheminée en pierre et une cheminée d'angle.
Idées déco de salons montagne bleus
3
