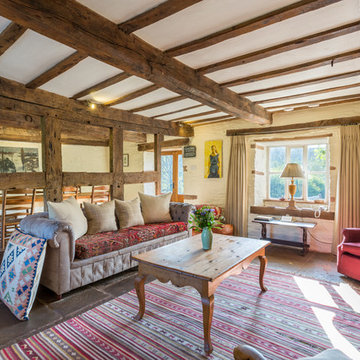Idées déco de salons montagne fermés
Trier par :
Budget
Trier par:Populaires du jour
61 - 80 sur 2 179 photos
1 sur 3
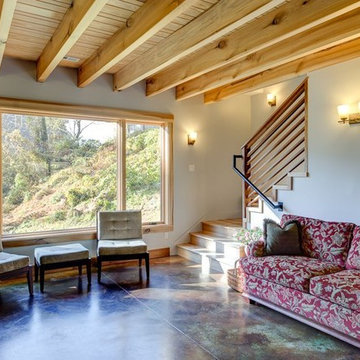
The living room's south facing window is silently at work contributing loads of free heat. Exposed poplar floor beams and multi-width tongue and groove pine make up the ceiling. Stained concrete floors in mostly brown tones with a hint of green.
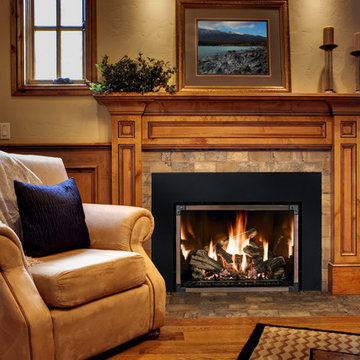
Idées déco pour un salon montagne de taille moyenne et fermé avec un mur beige, un sol en bois brun, une cheminée standard, un manteau de cheminée en carrelage, aucun téléviseur, une salle de réception et un sol marron.
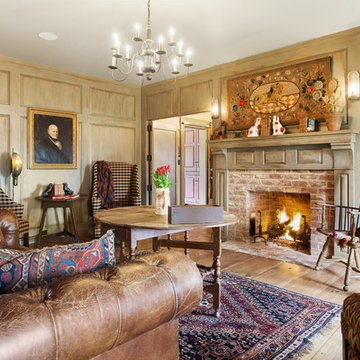
Rachel Gross
Inspiration pour un salon chalet fermé avec un manteau de cheminée en brique, une cheminée standard et un sol en bois brun.
Inspiration pour un salon chalet fermé avec un manteau de cheminée en brique, une cheminée standard et un sol en bois brun.
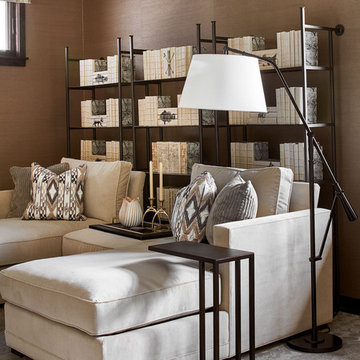
Master Lounge, Whitewater Lane, Photography by David Patterson
Cette photo montre un salon montagne de taille moyenne et fermé avec un mur marron, un sol en bois brun, aucune cheminée, un téléviseur fixé au mur et un sol marron.
Cette photo montre un salon montagne de taille moyenne et fermé avec un mur marron, un sol en bois brun, aucune cheminée, un téléviseur fixé au mur et un sol marron.
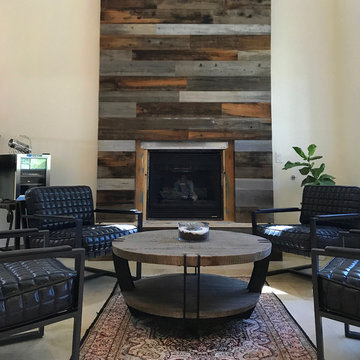
Réalisation d'un salon chalet de taille moyenne et fermé avec une salle de réception, un mur beige, un sol en carrelage de céramique, une cheminée standard, un manteau de cheminée en bois, aucun téléviseur et un sol beige.
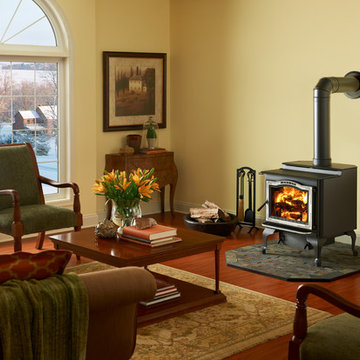
Cette image montre un salon chalet de taille moyenne et fermé avec une salle de réception, un mur beige, parquet foncé, un poêle à bois, un manteau de cheminée en métal, aucun téléviseur et un sol marron.
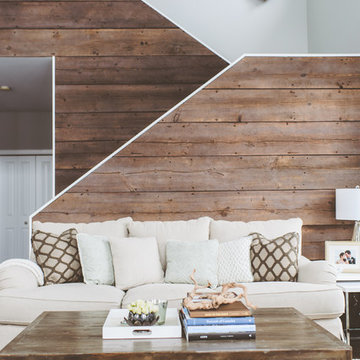
Idée de décoration pour un salon chalet de taille moyenne et fermé avec une salle de réception, un mur blanc, parquet foncé, une cheminée standard, un manteau de cheminée en pierre, aucun téléviseur et un sol marron.
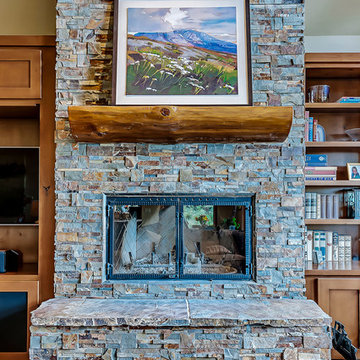
Senneh O'Riley
Inspiration pour un salon chalet de taille moyenne et fermé avec une salle de réception, un mur blanc, un sol en bois brun, une cheminée standard, un manteau de cheminée en pierre, un téléviseur encastré et un sol marron.
Inspiration pour un salon chalet de taille moyenne et fermé avec une salle de réception, un mur blanc, un sol en bois brun, une cheminée standard, un manteau de cheminée en pierre, un téléviseur encastré et un sol marron.
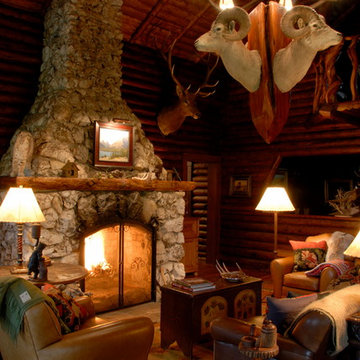
Located near Ennis, Montana, this cabin captures the essence of rustic style while maintaining modern comforts.
Jack Watkins’ father, the namesake of the creek by which this home is built, was involved in the construction of the Old Faithful Lodge. He originally built the cabin for he and his family in 1917, with small additions and upgrades over the years. The new owners’ desire was to update the home to better facilitate modern living, but without losing the original character. Windows and doors were added, and the kitchen and bathroom were completely remodeled. Well-placed porches were added to further integrate the interior spaces to their adjacent exterior counterparts, as well as a mud room—a practical requirement in rural Montana.
Today, details like the unique juniper handrail leading up to the library, will remind visitors and guests of its historical Western roots.
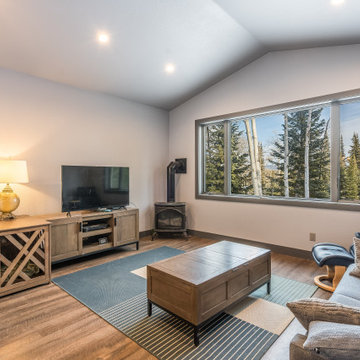
The main goal of this build was to maximize the views from every room. The caretaker unit is simply designed, but the views are dramatic!
Aménagement d'un salon montagne fermé avec un mur beige, un sol en vinyl, un poêle à bois, un téléviseur indépendant, un sol beige et un plafond voûté.
Aménagement d'un salon montagne fermé avec un mur beige, un sol en vinyl, un poêle à bois, un téléviseur indépendant, un sol beige et un plafond voûté.
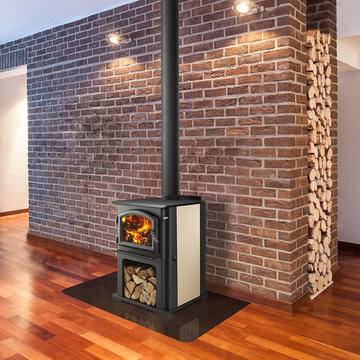
Discover the possibilities. A compact design that provides the perfect amount of heat for smaller spaces. With Quadra-Fire, performance comes standard.
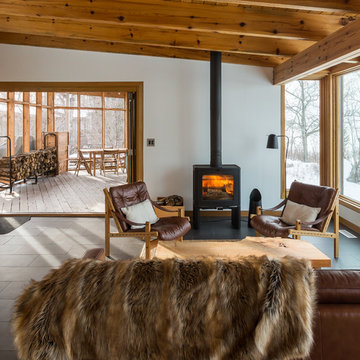
Lindsay Reid Photo
Exemple d'un petit salon montagne fermé avec un mur blanc, un sol en carrelage de céramique, un poêle à bois, un manteau de cheminée en métal et un sol gris.
Exemple d'un petit salon montagne fermé avec un mur blanc, un sol en carrelage de céramique, un poêle à bois, un manteau de cheminée en métal et un sol gris.
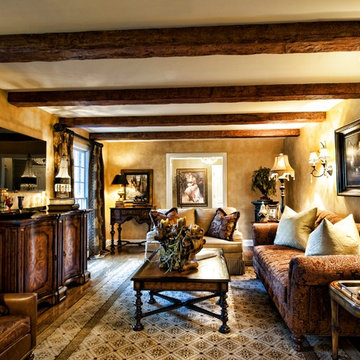
Not only do these pre-finished rustic faux wood beams scream Tuscan farmhouse, but they also visually widened this long and narrow room. This was also achieved by eliminating the tall wall unit (formerly centered in the room) and mounting TV on the wall.
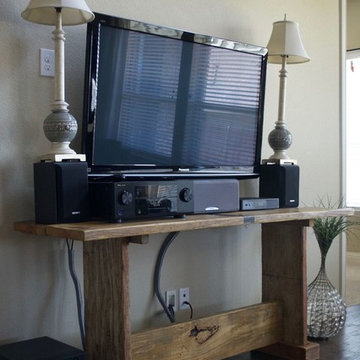
Réalisation d'un salon chalet de taille moyenne et fermé avec un mur beige, parquet foncé, un téléviseur indépendant, une cheminée standard, un manteau de cheminée en pierre et un sol marron.
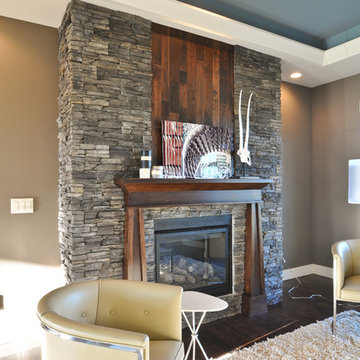
Detailed shot of the stone fireplace with wood mantel and accents.
Photos by Bloomquist Photography
Idées déco pour un salon montagne fermé avec un mur gris, parquet foncé, une cheminée standard et un manteau de cheminée en pierre.
Idées déco pour un salon montagne fermé avec un mur gris, parquet foncé, une cheminée standard et un manteau de cheminée en pierre.
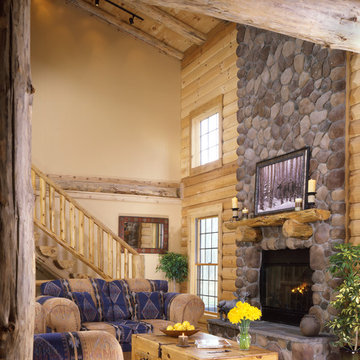
Photographs by James Ray Spahn, Builder Country Charm Log Homes
Aménagement d'un salon montagne fermé avec un mur beige, un sol en bois brun, une cheminée standard et un manteau de cheminée en pierre.
Aménagement d'un salon montagne fermé avec un mur beige, un sol en bois brun, une cheminée standard et un manteau de cheminée en pierre.
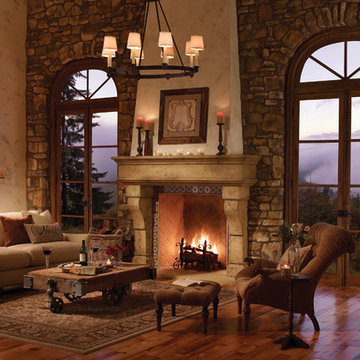
El Dorado Fireplace Surround
Réalisation d'un grand salon chalet fermé avec une salle de réception, un mur beige, parquet foncé, une cheminée standard, un manteau de cheminée en pierre, aucun téléviseur et un sol marron.
Réalisation d'un grand salon chalet fermé avec une salle de réception, un mur beige, parquet foncé, une cheminée standard, un manteau de cheminée en pierre, aucun téléviseur et un sol marron.
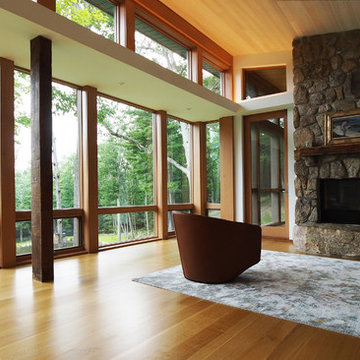
Idées déco pour un grand salon montagne fermé avec une salle de réception, un mur blanc, parquet clair, une cheminée standard, un manteau de cheminée en pierre, aucun téléviseur et un sol marron.
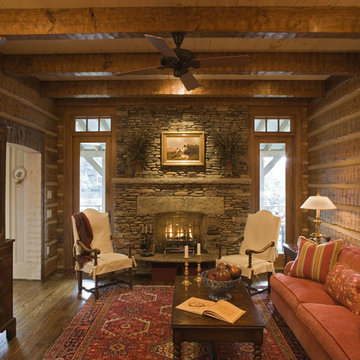
Cette photo montre un salon montagne de taille moyenne et fermé avec un mur marron, une cheminée standard, un manteau de cheminée en pierre, une salle de réception, aucun téléviseur et canapé noir.
Idées déco de salons montagne fermés
4
