Idées déco de salons montagne
Trier par :
Budget
Trier par:Populaires du jour
81 - 100 sur 2 626 photos
1 sur 3
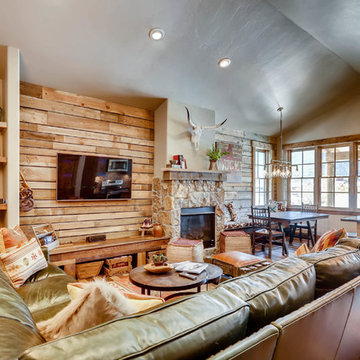
Rent this cabin in Grand Lake Colorado at www.GrandLakeCabinRentals.com
Exemple d'un petit salon montagne ouvert avec un mur marron, parquet foncé, une cheminée standard, un manteau de cheminée en pierre, un téléviseur fixé au mur et un sol marron.
Exemple d'un petit salon montagne ouvert avec un mur marron, parquet foncé, une cheminée standard, un manteau de cheminée en pierre, un téléviseur fixé au mur et un sol marron.

Salon ouvert sur la cuisine, espace d'environ 20M2, optimisé. Coin télévision cosy et confortable. Canapé velours.
Inspiration pour un petit salon blanc et bois chalet en bois ouvert avec un mur blanc, un sol en bois brun, aucune cheminée, un téléviseur dissimulé, un sol marron, un plafond en bois et éclairage.
Inspiration pour un petit salon blanc et bois chalet en bois ouvert avec un mur blanc, un sol en bois brun, aucune cheminée, un téléviseur dissimulé, un sol marron, un plafond en bois et éclairage.
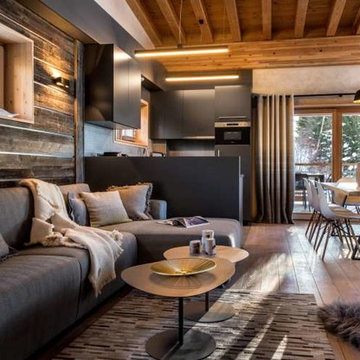
HABILLAGE MURAL EN LAMES VIEUX BOIS BRULÉ AU SOLEIL GRIS AVEC INSERT ALUMINIUM
Réalisation d'un petit salon chalet ouvert avec un mur gris, un sol en bois brun, une cheminée double-face, un manteau de cheminée en bois, un téléviseur indépendant et un sol marron.
Réalisation d'un petit salon chalet ouvert avec un mur gris, un sol en bois brun, une cheminée double-face, un manteau de cheminée en bois, un téléviseur indépendant et un sol marron.
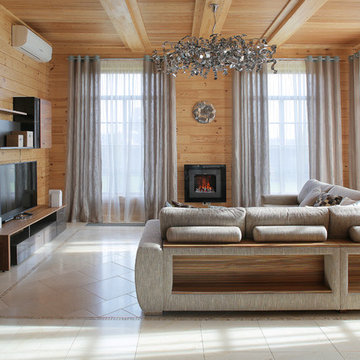
Архитектор Александр Петунин, дизайнер Анна Полева, фотограф Надежда Серебрякова
Réalisation d'un salon chalet de taille moyenne et ouvert avec une bibliothèque ou un coin lecture, un mur beige, un sol en carrelage de porcelaine, un téléviseur fixé au mur et un sol gris.
Réalisation d'un salon chalet de taille moyenne et ouvert avec une bibliothèque ou un coin lecture, un mur beige, un sol en carrelage de porcelaine, un téléviseur fixé au mur et un sol gris.
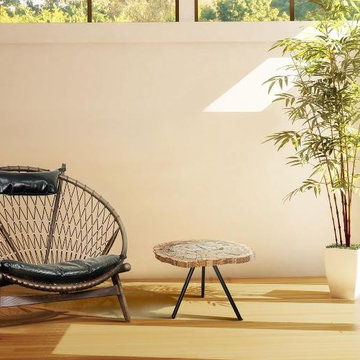
Relaxed organic chair and table keep this room feeling open and airy.
Cette image montre un petit salon chalet ouvert avec une bibliothèque ou un coin lecture, un mur beige, parquet en bambou et aucun téléviseur.
Cette image montre un petit salon chalet ouvert avec une bibliothèque ou un coin lecture, un mur beige, parquet en bambou et aucun téléviseur.
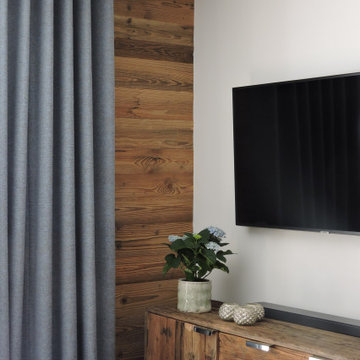
Aménagement d'un petit salon montagne avec un mur blanc, parquet clair, un téléviseur fixé au mur et un sol beige.
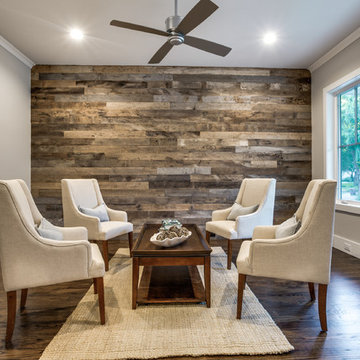
Shoot 2 Sell
Cette image montre un salon chalet de taille moyenne et fermé avec une salle de réception, un mur gris, aucune cheminée, aucun téléviseur et parquet foncé.
Cette image montre un salon chalet de taille moyenne et fermé avec une salle de réception, un mur gris, aucune cheminée, aucun téléviseur et parquet foncé.
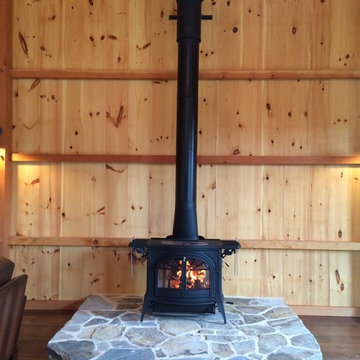
This is a Vermont Castings Defiant stove. This is the original flagship stove design made back in the late 70's. However this is much more efficient with a burn time of over 12 hours. This stove was installed in a beautiful "party barn" custom built to look old. The homeowner is very pleased with the heat as well as how it complements the design of the space.
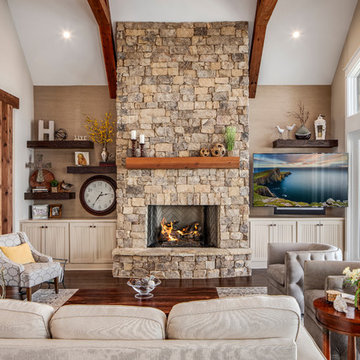
This house features an open concept floor plan, with expansive windows that truly capture the 180-degree lake views. The classic design elements, such as white cabinets, neutral paint colors, and natural wood tones, help make this house feel bright and welcoming year round.
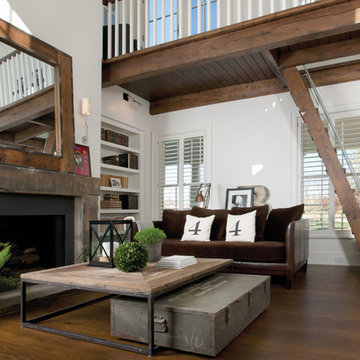
Cette photo montre un salon montagne de taille moyenne avec un mur blanc, parquet foncé, une cheminée standard, un manteau de cheminée en bois et un sol marron.
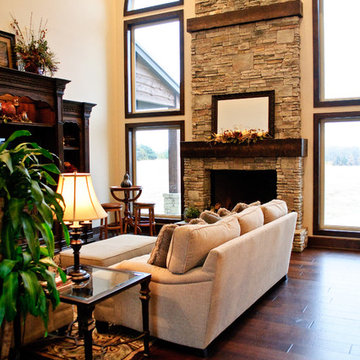
Idées déco pour un salon montagne de taille moyenne et ouvert avec un mur beige, parquet foncé, un téléviseur fixé au mur, une cheminée standard et un manteau de cheminée en pierre.
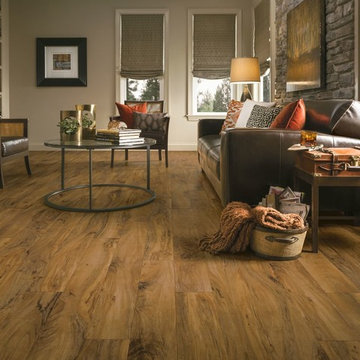
Réalisation d'un salon chalet de taille moyenne et fermé avec une salle de réception, un mur gris, parquet clair et aucun téléviseur.
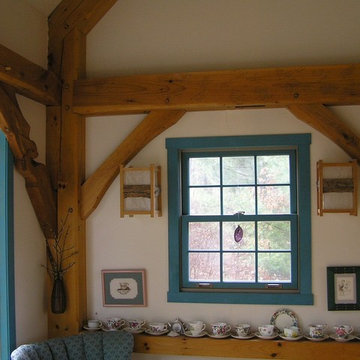
Cette image montre un salon chalet de taille moyenne et fermé avec une salle de réception, un mur beige, parquet clair, aucune cheminée et aucun téléviseur.
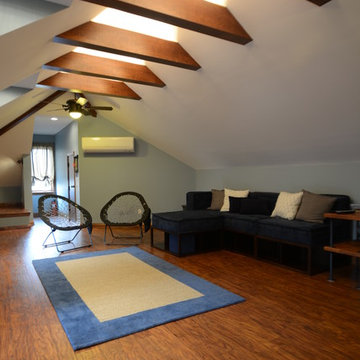
The attic space was transformed from a cold storage area of 700 SF to useable space with closed mechanical room and 'stage' area for kids. Structural collar ties were wrapped and stained to match the rustic hand-scraped hardwood floors. LED uplighting on beams adds great daylight effects. Short hallways lead to the dormer windows, required to meet the daylight code for the space. An additional steel metal 'hatch' ships ladder in the floor as a second code-required egress is a fun alternate exit for the kids, dropping into a closet below. The main staircase entrance is concealed with a secret bookcase door. The space is heated with a Mitsubishi attic wall heater, which sufficiently heats the space in Wisconsin winters.
One Room at a Time, Inc.
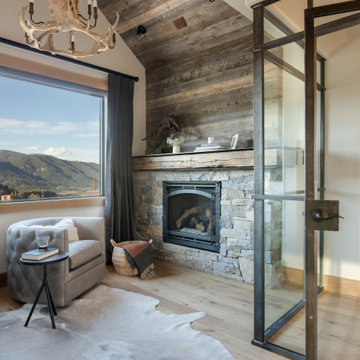
Kendrick's Cabin is a full interior remodel, turning a traditional mountain cabin into a modern, open living space.
The walls and ceiling were white washed to give a nice and bright aesthetic. White the original wood beams were kept dark to contrast the white. New, larger windows provide more natural light while making the space feel larger. Steel and metal elements are incorporated throughout the cabin to balance the rustic structure of the cabin with a modern and industrial element.

This house features an open concept floor plan, with expansive windows that truly capture the 180-degree lake views. The classic design elements, such as white cabinets, neutral paint colors, and natural wood tones, help make this house feel bright and welcoming year round.
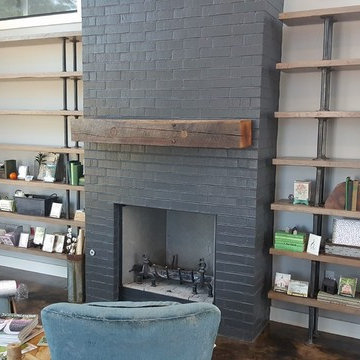
Inspiration pour un salon chalet de taille moyenne et fermé avec un mur blanc, sol en béton ciré, une cheminée standard, un manteau de cheminée en brique, aucun téléviseur et un sol marron.
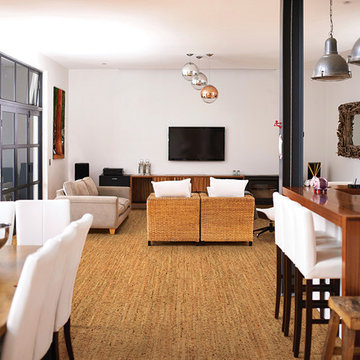
usfloorsllc.com
Réalisation d'un salon chalet de taille moyenne et ouvert avec un mur blanc, un sol en liège et un téléviseur fixé au mur.
Réalisation d'un salon chalet de taille moyenne et ouvert avec un mur blanc, un sol en liège et un téléviseur fixé au mur.
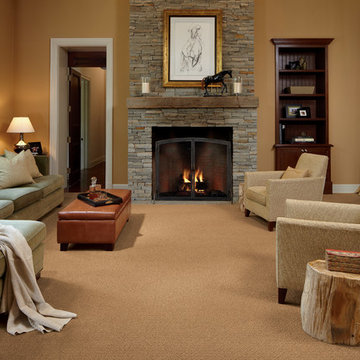
Cette photo montre un salon montagne de taille moyenne et fermé avec une salle de réception, un mur marron, moquette, une cheminée standard, un manteau de cheminée en pierre, aucun téléviseur et un sol marron.
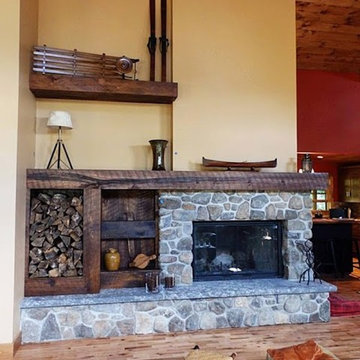
Traditional ranch located in Lake Placid, NY, converted to a lodge style. Originally had red brick fireplace and diagonal paneling.
Réalisation d'un salon chalet de taille moyenne.
Réalisation d'un salon chalet de taille moyenne.
Idées déco de salons montagne
5