Idées déco de salons montagne
Trier par :
Budget
Trier par:Populaires du jour
121 - 140 sur 2 624 photos
1 sur 3
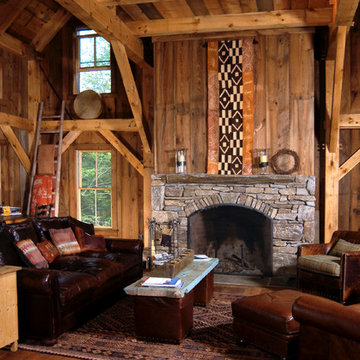
Réalisation d'un salon chalet de taille moyenne et ouvert avec une bibliothèque ou un coin lecture, un mur marron, un sol en bois brun, une cheminée standard et un manteau de cheminée en pierre.
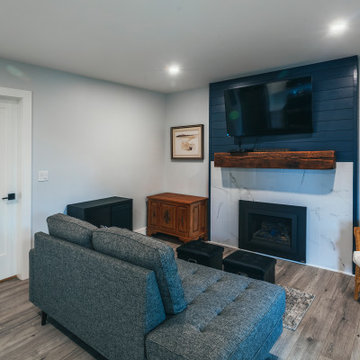
Photos by Brice Ferre.
Modern farmhouse chic was added to this home. This is a secondary living space.
Inspiration pour un très grand salon chalet ouvert avec un mur blanc, un sol en vinyl, une cheminée standard, un manteau de cheminée en carrelage, un téléviseur fixé au mur, un sol marron et du lambris de bois.
Inspiration pour un très grand salon chalet ouvert avec un mur blanc, un sol en vinyl, une cheminée standard, un manteau de cheminée en carrelage, un téléviseur fixé au mur, un sol marron et du lambris de bois.
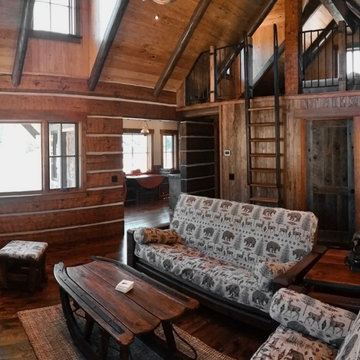
Wood Burning Fireplace in restored 1930's small fishing cabin.
Photo by Jason Letham
Idées déco pour un petit salon mansardé ou avec mezzanine montagne avec un mur marron, parquet foncé, une cheminée standard, un manteau de cheminée en pierre et aucun téléviseur.
Idées déco pour un petit salon mansardé ou avec mezzanine montagne avec un mur marron, parquet foncé, une cheminée standard, un manteau de cheminée en pierre et aucun téléviseur.
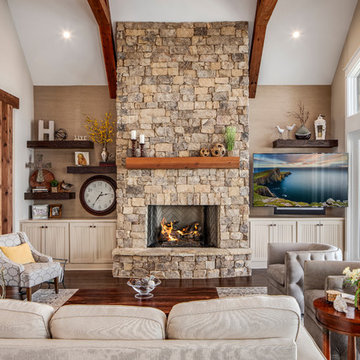
This house features an open concept floor plan, with expansive windows that truly capture the 180-degree lake views. The classic design elements, such as white cabinets, neutral paint colors, and natural wood tones, help make this house feel bright and welcoming year round.
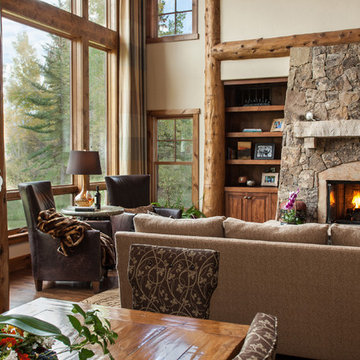
Pettit Photography
Cette photo montre un salon montagne ouvert et de taille moyenne avec un mur beige, une cheminée standard, un manteau de cheminée en pierre, une salle de réception, un sol en bois brun et aucun téléviseur.
Cette photo montre un salon montagne ouvert et de taille moyenne avec un mur beige, une cheminée standard, un manteau de cheminée en pierre, une salle de réception, un sol en bois brun et aucun téléviseur.
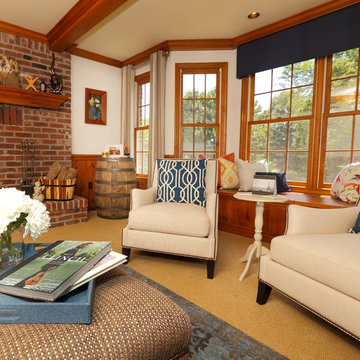
We added fresh and bright paint, some beautiful artwork, colorful pillows, custom upholstered chairs and ottoman and a ton of fun accessories to give this room some great character!
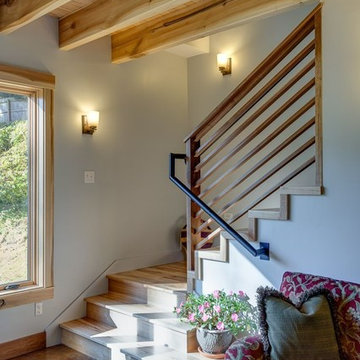
Natural sealed walnut balusters, newel and rails. Treads and risers are hickory. All floors and wood trim is finished with Bona Mega and Traffic products. Exposed poplar floor beams with multi-width tongue and groove pine.
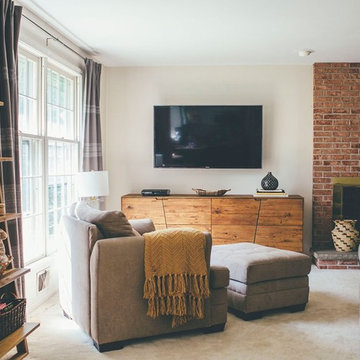
Alice Wingerdern, www.alicewingerden.com
Sideboard: Lorenzo Sideboard
Chair: Hayden Chair
Ottoman: Hayden Ottoman
Réalisation d'un grand salon chalet ouvert avec un mur blanc, moquette, une cheminée standard, un manteau de cheminée en brique, un téléviseur fixé au mur et un sol beige.
Réalisation d'un grand salon chalet ouvert avec un mur blanc, moquette, une cheminée standard, un manteau de cheminée en brique, un téléviseur fixé au mur et un sol beige.
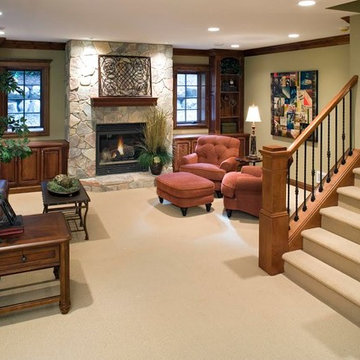
Cette photo montre un salon montagne de taille moyenne et ouvert avec une salle de réception, un mur vert, moquette, une cheminée standard, un manteau de cheminée en métal et aucun téléviseur.
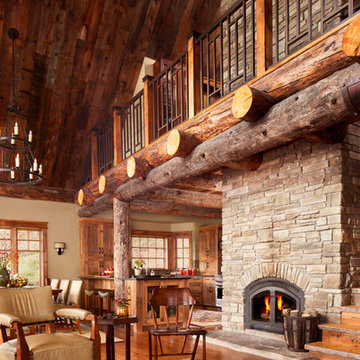
Photographer: Beth Singer
Cette photo montre un salon montagne de taille moyenne et ouvert avec une cheminée standard, une salle de réception, un mur beige, un sol en bois brun, un manteau de cheminée en pierre et aucun téléviseur.
Cette photo montre un salon montagne de taille moyenne et ouvert avec une cheminée standard, une salle de réception, un mur beige, un sol en bois brun, un manteau de cheminée en pierre et aucun téléviseur.
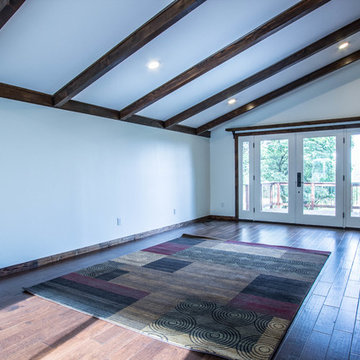
Eric Knopp
Aménagement d'un salon montagne de taille moyenne avec une cheminée standard et un manteau de cheminée en brique.
Aménagement d'un salon montagne de taille moyenne avec une cheminée standard et un manteau de cheminée en brique.
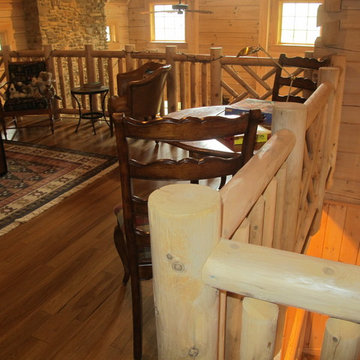
Jeanne Morcom
Idées déco pour un salon mansardé ou avec mezzanine montagne de taille moyenne avec une bibliothèque ou un coin lecture, un mur marron, parquet clair, aucune cheminée et aucun téléviseur.
Idées déco pour un salon mansardé ou avec mezzanine montagne de taille moyenne avec une bibliothèque ou un coin lecture, un mur marron, parquet clair, aucune cheminée et aucun téléviseur.
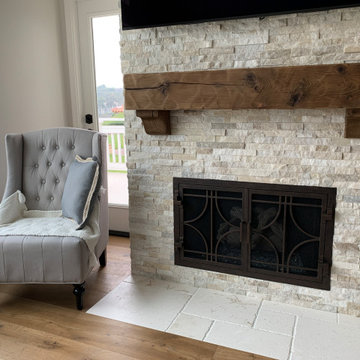
Beautiful reclaimed distressed wood mantel with wooden corbels. Every beam is different and will differ from the photos but will be as similar as possible. Each beam has its little imperfections which actually give it character.
Installation:
The mantel comes with a Notched mounting system, it is suitable for fireplaces that will be installed on finished and brick walls. For brick walls : there is an extra 10$ fee for the additional hardware needed for proper installation. You can find out more about the Notched Mounting System on our website : https://anthonyshieldsandsons.com/pages/mounting-options
If you have any questions about your mantel's installation, contact us.
We have many different wood finishes available to you. Most are original to us and nobody else offers them.
The shipping fees in this listing are an estimate, please contact us for a custom shipping quote.
If you need help or have any questions regarding an upcoming order, do not hesitate to write to us!
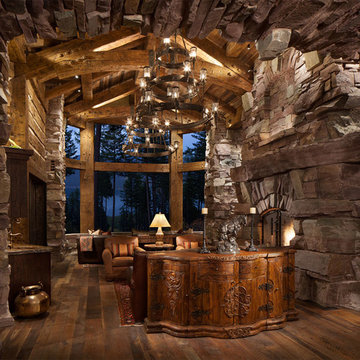
Located in Whitefish, Montana near one of our nation’s most beautiful national parks, Glacier National Park, Great Northern Lodge was designed and constructed with a grandeur and timelessness that is rarely found in much of today’s fast paced construction practices. Influenced by the solid stacked masonry constructed for Sperry Chalet in Glacier National Park, Great Northern Lodge uniquely exemplifies Parkitecture style masonry. The owner had made a commitment to quality at the onset of the project and was adamant about designating stone as the most dominant material. The criteria for the stone selection was to be an indigenous stone that replicated the unique, maroon colored Sperry Chalet stone accompanied by a masculine scale. Great Northern Lodge incorporates centuries of gained knowledge on masonry construction with modern design and construction capabilities and will stand as one of northern Montana’s most distinguished structures for centuries to come.
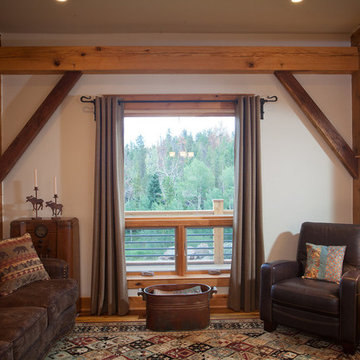
Aménagement d'un salon montagne de taille moyenne et fermé avec un mur blanc, une salle de réception et moquette.
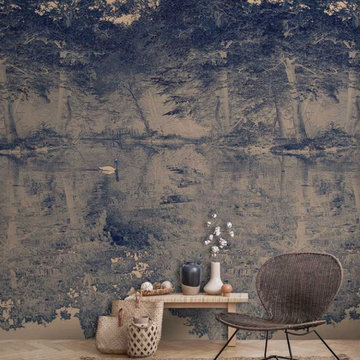
Swan Blue wall mural is a work by London artist Hugh Hamshaw Thomas. The original artwork is based on a photograph taken on the edge of lake landscaped by Humphry Repton (1752-1818). The artwork presents itself as if it were a blue wallpaper in a Toile de Jouy style - seemingly of a similar period to the work undertaken by Repton.
Perfect for living rooms, bedrooms and dining rooms. Create a jaw dropping centre piece for your interiors.
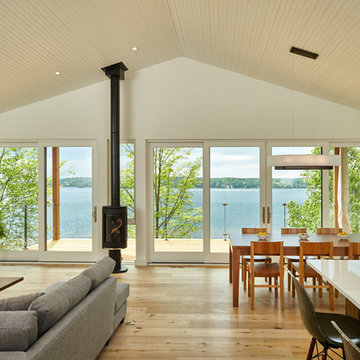
The main level houses living, dining, kitchen, guest room and powder room with transparent walls that blend into the landscape. A covered deck with exposed Douglas fir rafters extends the interior living space to create a floating outdoor room. Minimal glass guards disappear to allow unimpeded views from the interior. A cantilevered stair leading down to the lake from the deck appears to hover along the horizon.
The interior palette includes white tongue and groove pine ceiling and wall paneling, white oak wide plank floors and a minimalist Norwegian gas fireplace.
Photography: T.H. Wall Photography
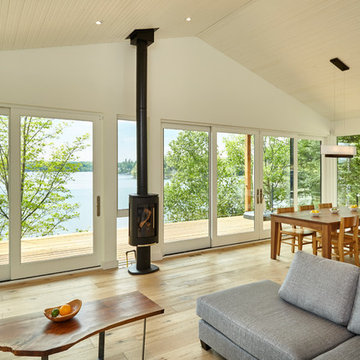
The main level houses living, dining, kitchen, guest room and powder room with transparent walls that blend into the landscape. A covered deck with exposed Douglas fir rafters extends the interior living space to create a floating outdoor room. Minimal glass guards disappear to allow unimpeded views from the interior. A cantilevered stair leading down to the lake from the deck appears to hover along the horizon.
The interior palette includes white tongue and groove pine ceiling and wall paneling, white oak wide plank floors and a minimalist Norwegian gas fireplace.
Photography: T.H. Wall Photography
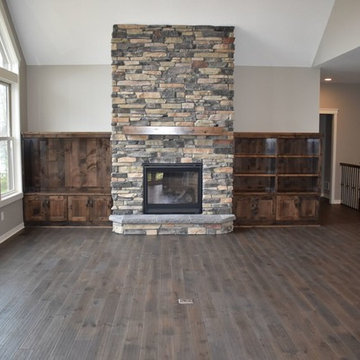
CAP Carpet & Flooring is the leading provider of flooring & area rugs in the Twin Cities. CAP Carpet & Flooring is a locally owned and operated company, and we pride ourselves on helping our customers feel welcome from the moment they walk in the door. We are your neighbors. We work and live in your community and understand your needs. You can expect the very best personal service on every visit to CAP Carpet & Flooring and value and warranties on every flooring purchase. Our design team has worked with homeowners, contractors and builders who expect the best. With over 30 years combined experience in the design industry, Angela, Sandy, Sunnie,Maria, Caryn and Megan will be able to help whether you are in the process of building, remodeling, or re-doing. Our design team prides itself on being well versed and knowledgeable on all the up to date products and trends in the floor covering industry as well as countertops, paint and window treatments. Their passion and knowledge is abundant, and we're confident you'll be nothing short of impressed with their expertise and professionalism. When you love your job, it shows: the enthusiasm and energy our design team has harnessed will bring out the best in your project. Make CAP Carpet & Flooring your first stop when considering any type of home improvement project- we are happy to help you every single step of the way.
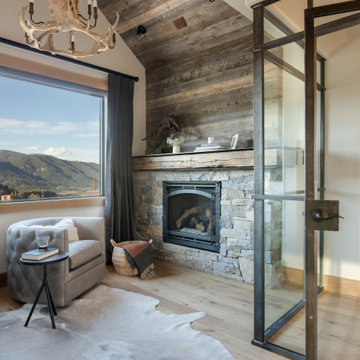
Kendrick's Cabin is a full interior remodel, turning a traditional mountain cabin into a modern, open living space.
The walls and ceiling were white washed to give a nice and bright aesthetic. White the original wood beams were kept dark to contrast the white. New, larger windows provide more natural light while making the space feel larger. Steel and metal elements are incorporated throughout the cabin to balance the rustic structure of the cabin with a modern and industrial element.
Idées déco de salons montagne
7