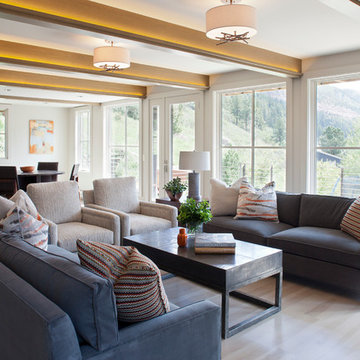Salon
Trier par :
Budget
Trier par:Populaires du jour
61 - 80 sur 3 729 photos
1 sur 3
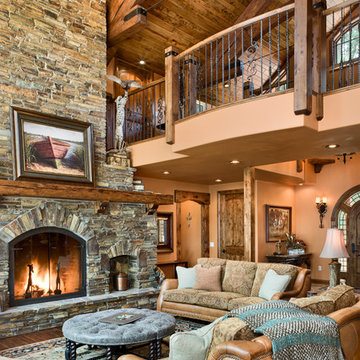
Roger Wade Photography
Idée de décoration pour un grand salon chalet ouvert avec parquet foncé, une cheminée standard, un manteau de cheminée en pierre, aucun téléviseur, un sol marron, une salle de réception et un mur marron.
Idée de décoration pour un grand salon chalet ouvert avec parquet foncé, une cheminée standard, un manteau de cheminée en pierre, aucun téléviseur, un sol marron, une salle de réception et un mur marron.

The second floor hallway opens up to view the great room below.
Photographer: Daniel Contelmo Jr.
Idées déco pour un grand salon montagne ouvert avec une salle de réception, un mur beige, parquet clair, une cheminée standard, un manteau de cheminée en pierre, un téléviseur dissimulé et un sol beige.
Idées déco pour un grand salon montagne ouvert avec une salle de réception, un mur beige, parquet clair, une cheminée standard, un manteau de cheminée en pierre, un téléviseur dissimulé et un sol beige.
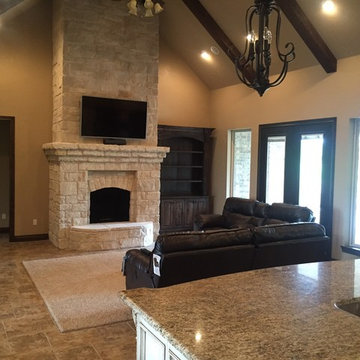
Cette image montre un salon chalet ouvert et de taille moyenne avec une cheminée standard, un manteau de cheminée en pierre, un téléviseur fixé au mur, un mur beige et un sol en travertin.
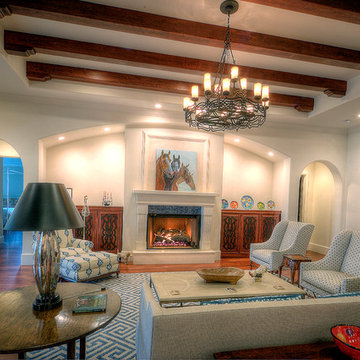
Custom Cabinetry by- Ocala Kitchen and Bath Inc., Ocala Florida.
Photography by- Alan Youngblood Images, Ocala Florida .
Idées déco pour un salon montagne de taille moyenne et ouvert avec une salle de réception, un mur blanc, un sol en bois brun, une cheminée standard, un manteau de cheminée en pierre et aucun téléviseur.
Idées déco pour un salon montagne de taille moyenne et ouvert avec une salle de réception, un mur blanc, un sol en bois brun, une cheminée standard, un manteau de cheminée en pierre et aucun téléviseur.
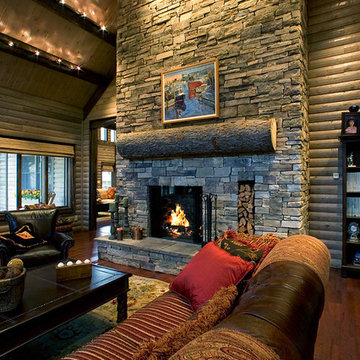
home by Katahdin Cedar Log Homes
Cette image montre un grand salon chalet fermé avec un mur gris, parquet foncé, une cheminée standard et un manteau de cheminée en pierre.
Cette image montre un grand salon chalet fermé avec un mur gris, parquet foncé, une cheminée standard et un manteau de cheminée en pierre.
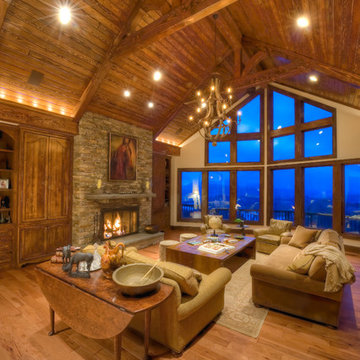
Douglas Fir
© Carolina Timberworks
Idées déco pour un salon montagne de taille moyenne et ouvert avec un mur beige, un sol en bois brun, une cheminée standard et un manteau de cheminée en pierre.
Idées déco pour un salon montagne de taille moyenne et ouvert avec un mur beige, un sol en bois brun, une cheminée standard et un manteau de cheminée en pierre.

Reclaimed wood beams, salvaged from an old barn are used as a mantel over a wood burning fireplace.
Douglas fir shelves are fitted underneath with hidden supports. The fireplace is cladded with CalStone.
Staging by Karen Salveson, Miss Conception Design
Photography by Peter Fox Photography
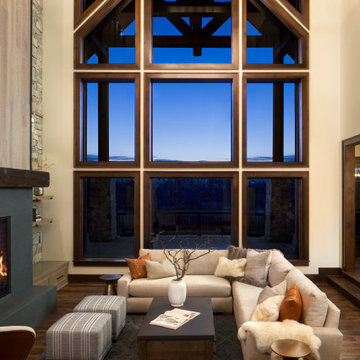
When planning this custom residence, the owners had a clear vision – to create an inviting home for their family, with plenty of opportunities to entertain, play, and relax and unwind. They asked for an interior that was approachable and rugged, with an aesthetic that would stand the test of time. Amy Carman Design was tasked with designing all of the millwork, custom cabinetry and interior architecture throughout, including a private theater, lower level bar, game room and a sport court. A materials palette of reclaimed barn wood, gray-washed oak, natural stone, black windows, handmade and vintage-inspired tile, and a mix of white and stained woodwork help set the stage for the furnishings. This down-to-earth vibe carries through to every piece of furniture, artwork, light fixture and textile in the home, creating an overall sense of warmth and authenticity.
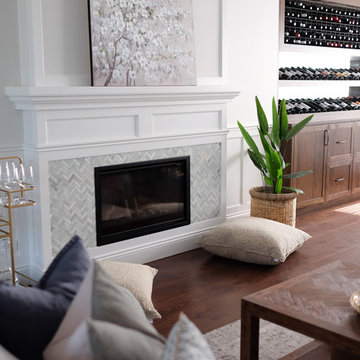
Hamptons Style Fireplace with white timber mantle and shaker style panelling, sage green herringbone marble tiling insets.
Cette image montre un salon chalet avec une cheminée standard et un manteau de cheminée en bois.
Cette image montre un salon chalet avec une cheminée standard et un manteau de cheminée en bois.
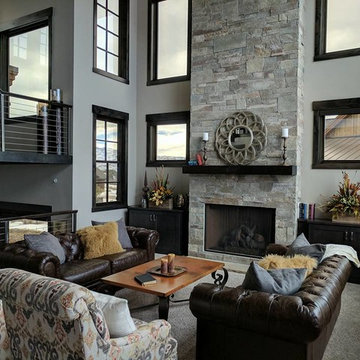
Cette image montre un salon chalet de taille moyenne et ouvert avec un mur gris, moquette, une cheminée standard, un manteau de cheminée en pierre, un sol gris, une salle de réception et aucun téléviseur.
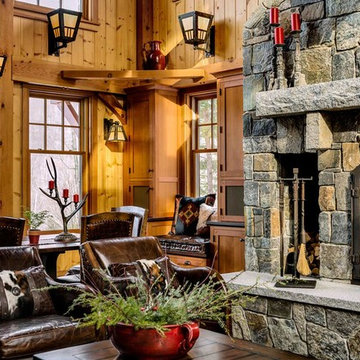
This three-story vacation home for a family of ski enthusiasts features 5 bedrooms and a six-bed bunk room, 5 1/2 bathrooms, kitchen, dining room, great room, 2 wet bars, great room, exercise room, basement game room, office, mud room, ski work room, decks, stone patio with sunken hot tub, garage, and elevator.
The home sits into an extremely steep, half-acre lot that shares a property line with a ski resort and allows for ski-in, ski-out access to the mountain’s 61 trails. This unique location and challenging terrain informed the home’s siting, footprint, program, design, interior design, finishes, and custom made furniture.
Credit: Samyn-D'Elia Architects
Project designed by Franconia interior designer Randy Trainor. She also serves the New Hampshire Ski Country, Lake Regions and Coast, including Lincoln, North Conway, and Bartlett.
For more about Randy Trainor, click here: https://crtinteriors.com/
To learn more about this project, click here: https://crtinteriors.com/ski-country-chic/
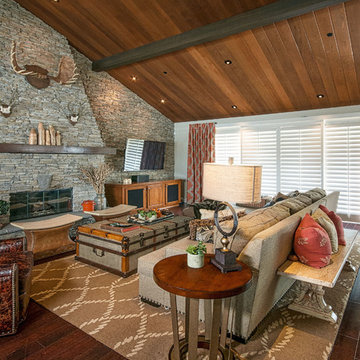
Idée de décoration pour un grand salon chalet ouvert avec une salle de réception, un mur blanc, parquet foncé, une cheminée standard, un manteau de cheminée en pierre, un téléviseur fixé au mur et un sol marron.
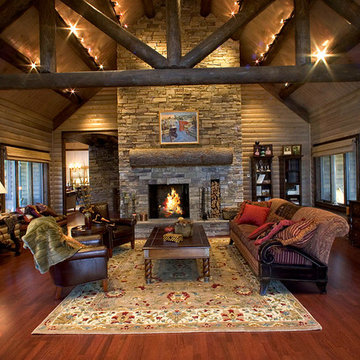
home by Katahdin Cedar Log Homes
Inspiration pour un grand salon chalet fermé avec un mur gris, parquet foncé, une cheminée standard et un manteau de cheminée en pierre.
Inspiration pour un grand salon chalet fermé avec un mur gris, parquet foncé, une cheminée standard et un manteau de cheminée en pierre.
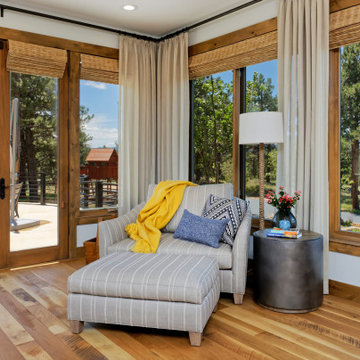
Our Denver studio designed this home to reflect the stunning mountains that it is surrounded by. See how we did it.
---
Project designed by Denver, Colorado interior designer Margarita Bravo. She serves Denver as well as surrounding areas such as Cherry Hills Village, Englewood, Greenwood Village, and Bow Mar.
For more about MARGARITA BRAVO, click here: https://www.margaritabravo.com/
To learn more about this project, click here: https://www.margaritabravo.com/portfolio/mountain-chic-modern-rustic-home-denver/
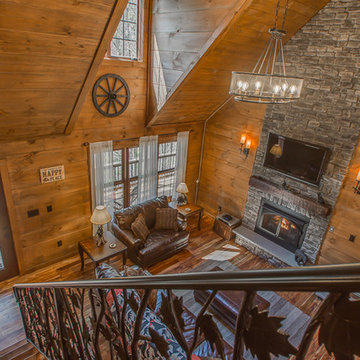
Réalisation d'un grand salon chalet ouvert avec un mur marron, un sol en bois brun, une cheminée standard, un manteau de cheminée en pierre, un téléviseur fixé au mur et un sol marron.
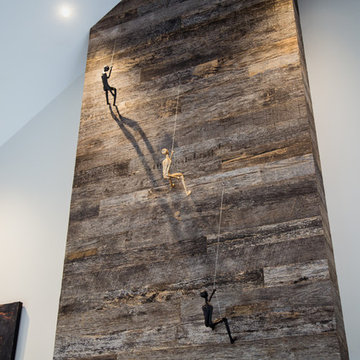
Rustic, cosy Showhome, Te Mara.
Range: Imondi (Reclaimed)
Colour: Oak Grey Plank
Dimensions: 95-135mm W x 15mm H x 400-2200mm L
Finish: Unfinished
Grade: Reclaimed
Texture: Raw
Warranty: Lifetime Structural
Professionals Involved: Bella Homes, SJC Builders, Sarah Burrows Interior Design
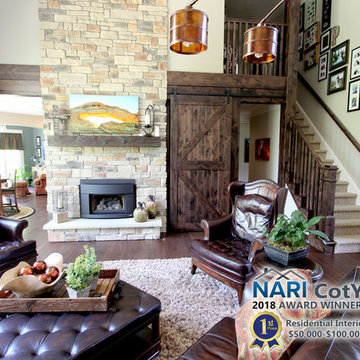
In this living room, we removed the existing fireplace surround and hearth and installed Natural Blend Weather Ledge Manufactured Flat Stone, a Sandstone hearth 2 ½” thick with chiseled edge in buff color. We also installed Knotty Alder with a Ginger Finish mantel, post and perimeter room beams.
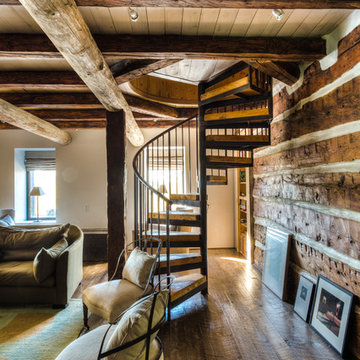
Jake Rhode
Cette photo montre un salon montagne de taille moyenne et fermé avec une salle de réception, un mur beige, un sol en bois brun, une cheminée standard, un manteau de cheminée en pierre et aucun téléviseur.
Cette photo montre un salon montagne de taille moyenne et fermé avec une salle de réception, un mur beige, un sol en bois brun, une cheminée standard, un manteau de cheminée en pierre et aucun téléviseur.
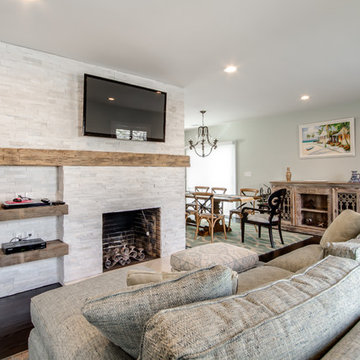
Jose Alfano
Inspiration pour un salon chalet de taille moyenne et ouvert avec une salle de réception, un mur vert, parquet foncé, une cheminée standard, un manteau de cheminée en carrelage et un téléviseur fixé au mur.
Inspiration pour un salon chalet de taille moyenne et ouvert avec une salle de réception, un mur vert, parquet foncé, une cheminée standard, un manteau de cheminée en carrelage et un téléviseur fixé au mur.
4
