Idées déco de salons montagne avec tous types de manteaux de cheminée
Trier par :
Budget
Trier par:Populaires du jour
1 - 20 sur 10 771 photos
1 sur 3
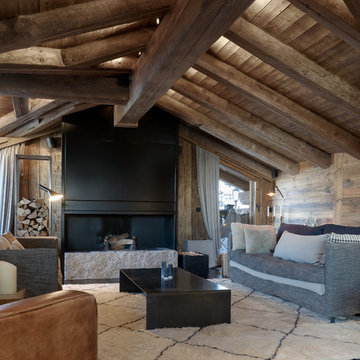
Rideaux, canapés sur mesure
Exemple d'un salon montagne avec un manteau de cheminée en métal, une salle de réception, un mur marron et une cheminée standard.
Exemple d'un salon montagne avec un manteau de cheminée en métal, une salle de réception, un mur marron et une cheminée standard.

Réalisation d'un grand salon chalet ouvert avec une salle de réception, un mur marron, un sol en bois brun, une cheminée d'angle, un manteau de cheminée en pierre, aucun téléviseur, un sol marron et un mur en pierre.

the great room was enlarged to the south - past the medium toned wood post and beam is new space. the new addition helps shade the patio below while creating a more usable living space. To the right of the new fireplace was the existing front door. Now there is a graceful seating area to welcome visitors. The wood ceiling was reused from the existing home.
WoodStone Inc, General Contractor
Home Interiors, Cortney McDougal, Interior Design
Draper White Photography

Due to an open floor plan, the natural light from the dark-stained window frames permeates throughout the house.
Inspiration pour un grand salon chalet ouvert avec un manteau de cheminée en pierre, un mur beige, parquet foncé, une cheminée standard et un sol marron.
Inspiration pour un grand salon chalet ouvert avec un manteau de cheminée en pierre, un mur beige, parquet foncé, une cheminée standard et un sol marron.

Mountain modern living room with high vaulted ceilings.
Aménagement d'un salon montagne ouvert avec un mur blanc, parquet foncé, une cheminée standard, un manteau de cheminée en pierre, un téléviseur fixé au mur et un sol marron.
Aménagement d'un salon montagne ouvert avec un mur blanc, parquet foncé, une cheminée standard, un manteau de cheminée en pierre, un téléviseur fixé au mur et un sol marron.

Idée de décoration pour un grand salon chalet ouvert avec un mur blanc, un sol en bois brun, une cheminée standard, un manteau de cheminée en pierre, un téléviseur fixé au mur et un sol marron.
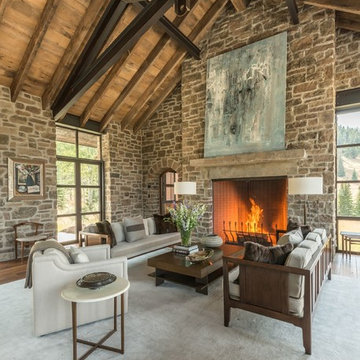
Architect: JLF Architects
Photo: Audrey Hall
Fenestration: Brombal thermally broken Cor-Ten steel windows and doors (sales@brombalusa.com / brombalusa.com)

Cette image montre un salon chalet de taille moyenne et ouvert avec un mur beige, un sol en bois brun, une cheminée standard, une salle de réception, un manteau de cheminée en plâtre et un sol marron.

Idées déco pour un grand salon montagne ouvert avec un mur beige, parquet clair, une cheminée ribbon, un téléviseur fixé au mur, une salle de réception et un manteau de cheminée en métal.

This homage to prairie style architecture located at The Rim Golf Club in Payson, Arizona was designed for owner/builder/landscaper Tom Beck.
This home appears literally fastened to the site by way of both careful design as well as a lichen-loving organic material palatte. Forged from a weathering steel roof (aka Cor-Ten), hand-formed cedar beams, laser cut steel fasteners, and a rugged stacked stone veneer base, this home is the ideal northern Arizona getaway.
Expansive covered terraces offer views of the Tom Weiskopf and Jay Morrish designed golf course, the largest stand of Ponderosa Pines in the US, as well as the majestic Mogollon Rim and Stewart Mountains, making this an ideal place to beat the heat of the Valley of the Sun.
Designing a personal dwelling for a builder is always an honor for us. Thanks, Tom, for the opportunity to share your vision.
Project Details | Northern Exposure, The Rim – Payson, AZ
Architect: C.P. Drewett, AIA, NCARB, Drewett Works, Scottsdale, AZ
Builder: Thomas Beck, LTD, Scottsdale, AZ
Photographer: Dino Tonn, Scottsdale, AZ

The design of this home was driven by the owners’ desire for a three-bedroom waterfront home that showcased the spectacular views and park-like setting. As nature lovers, they wanted their home to be organic, minimize any environmental impact on the sensitive site and embrace nature.
This unique home is sited on a high ridge with a 45° slope to the water on the right and a deep ravine on the left. The five-acre site is completely wooded and tree preservation was a major emphasis. Very few trees were removed and special care was taken to protect the trees and environment throughout the project. To further minimize disturbance, grades were not changed and the home was designed to take full advantage of the site’s natural topography. Oak from the home site was re-purposed for the mantle, powder room counter and select furniture.
The visually powerful twin pavilions were born from the need for level ground and parking on an otherwise challenging site. Fill dirt excavated from the main home provided the foundation. All structures are anchored with a natural stone base and exterior materials include timber framing, fir ceilings, shingle siding, a partial metal roof and corten steel walls. Stone, wood, metal and glass transition the exterior to the interior and large wood windows flood the home with light and showcase the setting. Interior finishes include reclaimed heart pine floors, Douglas fir trim, dry-stacked stone, rustic cherry cabinets and soapstone counters.
Exterior spaces include a timber-framed porch, stone patio with fire pit and commanding views of the Occoquan reservoir. A second porch overlooks the ravine and a breezeway connects the garage to the home.
Numerous energy-saving features have been incorporated, including LED lighting, on-demand gas water heating and special insulation. Smart technology helps manage and control the entire house.
Greg Hadley Photography

The natural elements of the home soften the hard lines, allowing it to submerge into its surroundings. The living, dining, and kitchen opt for views rather than walls. The living room is encircled by three, 16’ lift and slide doors, creating a room that feels comfortable sitting amongst the trees. Because of this the love and appreciation for the location are felt throughout the main floor. The emphasis on larger-than-life views is continued into the main sweet with a door for a quick escape to the wrap-around two-story deck.
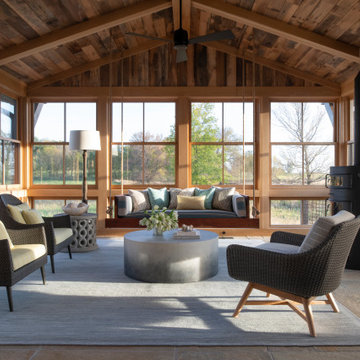
Nestled on 90 acres of peaceful prairie land, this modern rustic home blends indoor and outdoor spaces with natural stone materials and long, beautiful views. Featuring ORIJIN STONE's Westley™ Limestone veneer on both the interior and exterior, as well as our Tupelo™ Limestone interior tile, pool and patio paving.
Architecture: Rehkamp Larson Architects Inc
Builder: Hagstrom Builders
Landscape Architecture: Savanna Designs, Inc
Landscape Install: Landscape Renovations MN
Masonry: Merlin Goble Masonry Inc
Interior Tile Installation: Diamond Edge Tile
Interior Design: Martin Patrick 3
Photography: Scott Amundson Photography

Interior Design :
ZWADA home Interiors & Design
Architectural Design :
Bronson Design
Builder:
Kellton Contracting Ltd.
Photography:
Paul Grdina
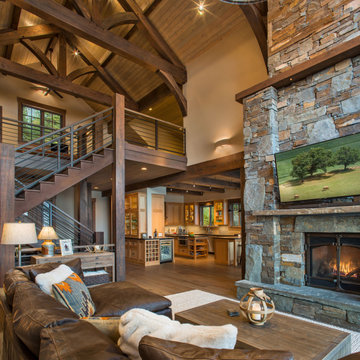
Great Room with heavy timber trusses and stone fireplace. Photo by Marie-Dominique Verdier.
Idée de décoration pour un salon chalet de taille moyenne et ouvert avec un sol en bois brun, une cheminée standard, un manteau de cheminée en pierre, un sol beige et un plafond voûté.
Idée de décoration pour un salon chalet de taille moyenne et ouvert avec un sol en bois brun, une cheminée standard, un manteau de cheminée en pierre, un sol beige et un plafond voûté.

The open design displays a custom brick fire place that fits perfectly into the log-style hand hewed logs with chinking and exposed log trusses.
Exemple d'un salon montagne en bois ouvert avec un mur marron, un sol en bois brun, une cheminée standard, un manteau de cheminée en pierre, un sol marron, poutres apparentes, un plafond voûté et un plafond en bois.
Exemple d'un salon montagne en bois ouvert avec un mur marron, un sol en bois brun, une cheminée standard, un manteau de cheminée en pierre, un sol marron, poutres apparentes, un plafond voûté et un plafond en bois.

Exemple d'un grand salon montagne ouvert avec un mur blanc, sol en béton ciré, une cheminée ribbon, un manteau de cheminée en métal, un téléviseur fixé au mur et un sol gris.
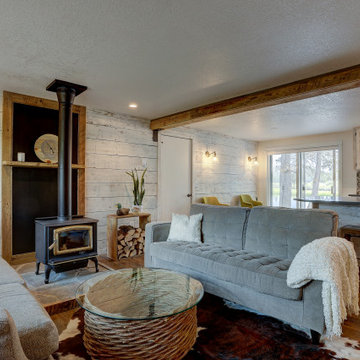
Beautiful Living Room with white washed ship lap barn wood walls. The wood stove fireplace has a stone hearth and painted black steel fire place surround, picture framed in rustic barn wood. A custom fire wood box stands beside. A custom made box beam is made to visually separate the living room and entry way spaces from the kitchen and dining room area. The box beam has large black painted, steel L-brackets holding it up. Pergo Laminate Floors decorated with a cowhide rug
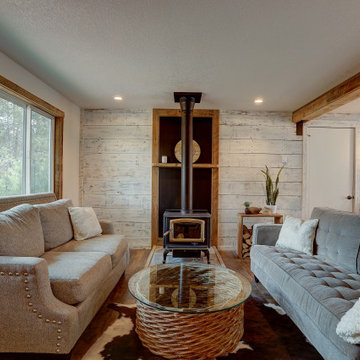
Beautiful Living Room with white washed ship lap barn wood walls. Barn wood framed picture windows.
Wood stove fireplace with stone hearth and painted black steel fire place surround --picture framed in rustic barnwood. The Pergo laminate floors are decorated with a cowhide rug. The custom-made barn wood box beam visually separates the living room/entry way from the kitchen/dining room in this open concept living space. It is positioned with large black-painted steel brackets.

Aménagement d'un très grand salon montagne en bois ouvert avec un mur beige, un sol en bois brun, une cheminée ribbon, un manteau de cheminée en pierre, un téléviseur fixé au mur, un sol marron et un plafond voûté.
Idées déco de salons montagne avec tous types de manteaux de cheminée
1