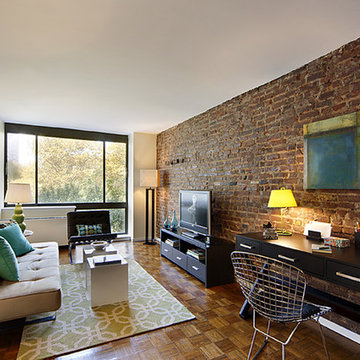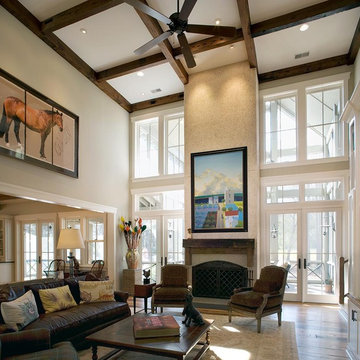Idées déco de salons montagne
Trier par :
Budget
Trier par:Populaires du jour
121 - 140 sur 287 photos
1 sur 5
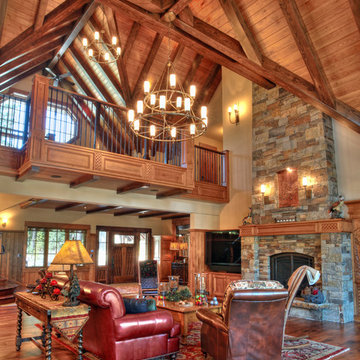
Idées déco pour un salon montagne avec une salle de réception, une cheminée standard, un manteau de cheminée en pierre et un plafond cathédrale.
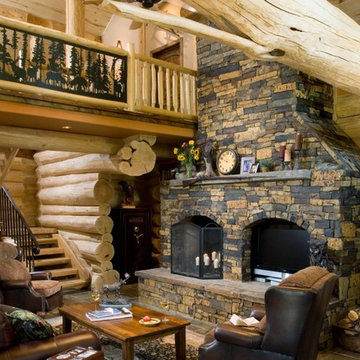
Cette photo montre un salon montagne avec un manteau de cheminée en pierre et un escalier.
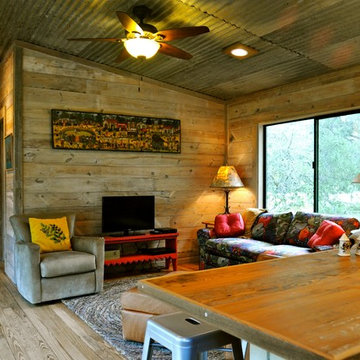
Inspiration pour un salon chalet avec un sol en bois brun et un téléviseur indépendant.
Trouvez le bon professionnel près de chez vous
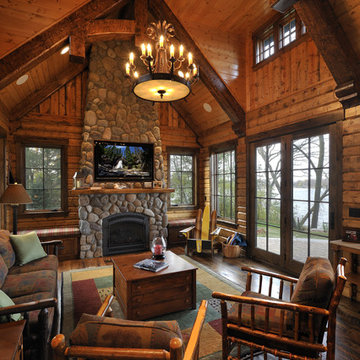
Exemple d'un grand salon montagne avec une cheminée standard et un manteau de cheminée en pierre.
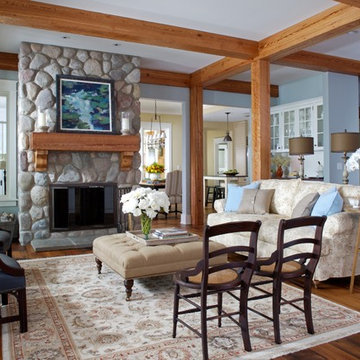
The classic 5,000-square-foot, five-bedroom Blaine boasts a timeless, traditional façade of stone and cedar shake. Inspired by both the relaxed Shingle Style that swept the East Coast at the turn of the century, and the all-American Four Square found around the country. The home features Old World architecture paired with every modern convenience, along with unparalleled craftsmanship and quality design.
The curb appeal starts at the street, where a caramel-colored shingle and stone façade invite you inside from the European-style courtyard. Other highlights include irregularly shaped windows, a charming dovecote and cupola, along with a variety of welcoming window boxes on the street side. The lakeside includes two porches designed to take full advantage of the views, a lower-level walk out, and stone arches that lend an aura of both elegance and permanence.
Step inside, and the interiors will not disappoint. The spacious foyer featuring a wood staircase leads into a large, open living room with a natural stone fireplace, rustic beams and nearby walkout deck. Also adjacent is a screened-in porch that leads down to the lower level, and the lakeshore. The nearby kitchen includes a large two-tiered multi-purpose island topped with butcher block, perfect for both entertaining and food preparation. This informal dining area allows for large gatherings of family and friends. Leave the family area, cross the foyer and enter your private retreat — a master bedroom suite attached to a luxurious master bath, private sitting room, and sun room. Who needs vacation when it’s such a pleasure staying home?
The second floor features two cozy bedrooms, a bunkroom with built-in sleeping area, and a convenient home office. In the lower level, a relaxed family room and billiards area are accompanied by a pub and wine cellar. Further on, two additional bedrooms await.
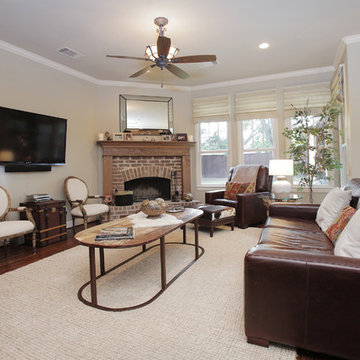
Lindsay von Hagel © 2012 Houzz
Réalisation d'un salon chalet avec un manteau de cheminée en brique et une cheminée d'angle.
Réalisation d'un salon chalet avec un manteau de cheminée en brique et une cheminée d'angle.
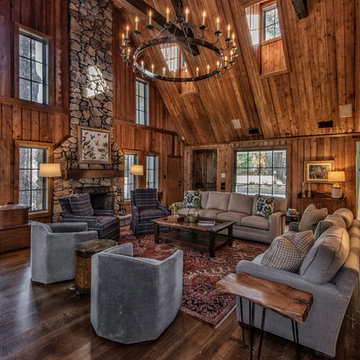
Réalisation d'un salon chalet ouvert avec une salle de réception, un mur marron, parquet foncé, une cheminée standard, un manteau de cheminée en pierre, aucun téléviseur et un sol marron.
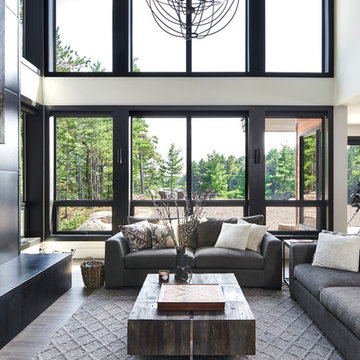
The black windows in this Gravenhurst cottage provides the perfect frame for the gorgeous view. The black windows also complement the modern design inside and out.
Photo Credit: Stephani Buchman
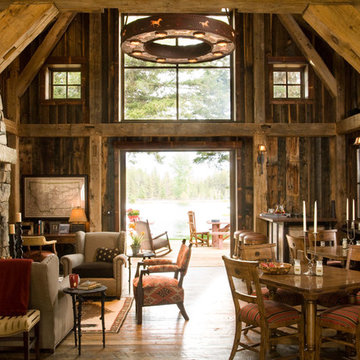
Idée de décoration pour un salon chalet ouvert avec une cheminée standard et un manteau de cheminée en pierre.
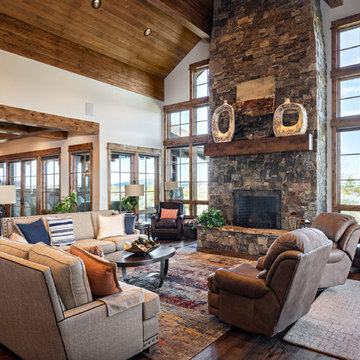
Réalisation d'un salon chalet ouvert avec une salle de réception, un mur blanc, parquet foncé, une cheminée standard, un manteau de cheminée en pierre et aucun téléviseur.
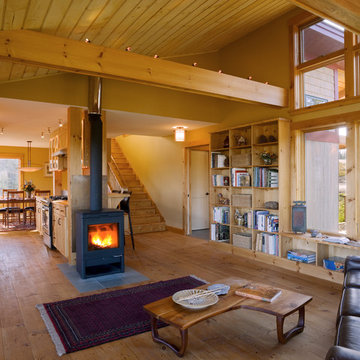
Cushman Design Group
Montpelier Construction, LLC
Exemple d'un salon montagne ouvert avec un mur beige, un poêle à bois et un escalier.
Exemple d'un salon montagne ouvert avec un mur beige, un poêle à bois et un escalier.
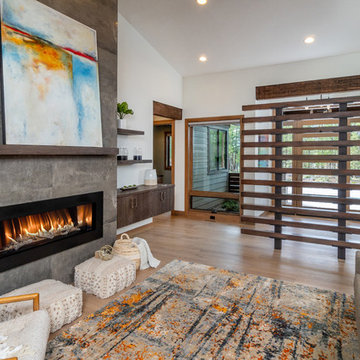
Entry screen wall
Réalisation d'un salon chalet de taille moyenne et ouvert avec un mur blanc, parquet clair, une cheminée ribbon et aucun téléviseur.
Réalisation d'un salon chalet de taille moyenne et ouvert avec un mur blanc, parquet clair, une cheminée ribbon et aucun téléviseur.
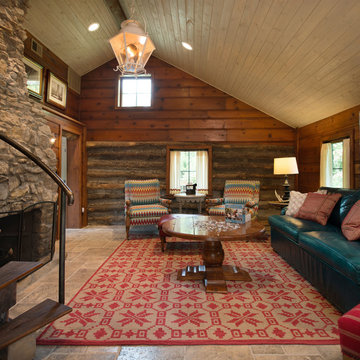
Cette image montre un salon chalet avec un mur marron, une cheminée standard, un manteau de cheminée en pierre et aucun téléviseur.
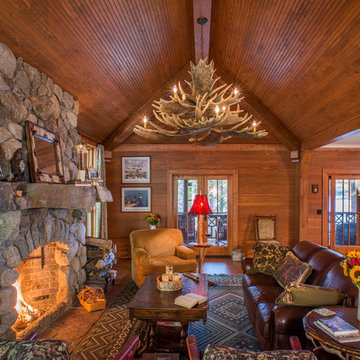
John Griebsch
Cette image montre un salon chalet ouvert et de taille moyenne avec un sol en bois brun, une cheminée standard et un manteau de cheminée en pierre.
Cette image montre un salon chalet ouvert et de taille moyenne avec un sol en bois brun, une cheminée standard et un manteau de cheminée en pierre.
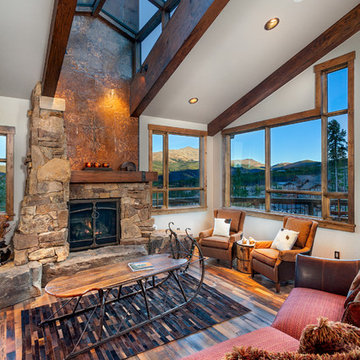
Pinnacle Mountain Homes
Cette photo montre un salon montagne avec un mur blanc, parquet foncé, une cheminée standard et un manteau de cheminée en pierre.
Cette photo montre un salon montagne avec un mur blanc, parquet foncé, une cheminée standard et un manteau de cheminée en pierre.
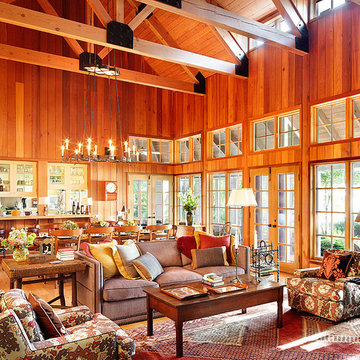
Designer: Jean Alan
Design Assistant: Jody Trombley
Idées déco pour un salon montagne ouvert.
Idées déco pour un salon montagne ouvert.
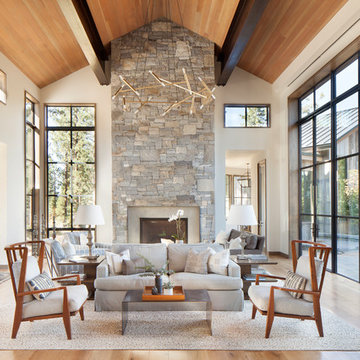
Cette photo montre un grand salon montagne ouvert avec un mur blanc, parquet clair, une cheminée standard, un manteau de cheminée en pierre et une salle de réception.
Idées déco de salons montagne
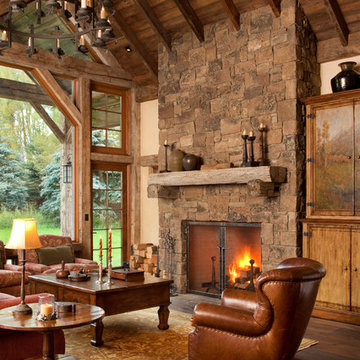
Photography by Gordon Gregory
Réalisation d'un salon chalet avec un manteau de cheminée en pierre, un sol en bois brun et éclairage.
Réalisation d'un salon chalet avec un manteau de cheminée en pierre, un sol en bois brun et éclairage.
7
