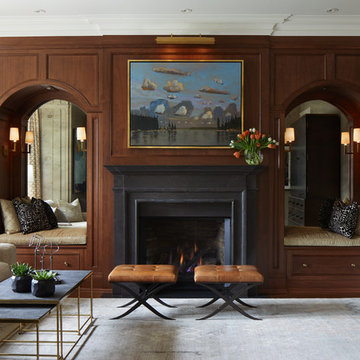Idées déco de salons noirs
Trier par :
Budget
Trier par:Populaires du jour
181 - 200 sur 2 009 photos
1 sur 3
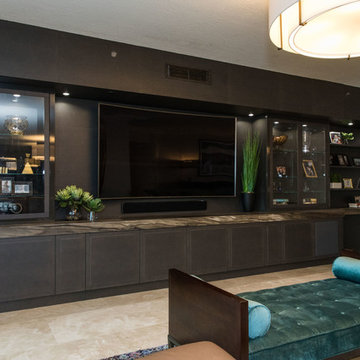
Idée de décoration pour un salon tradition ouvert avec un bar de salon, un mur gris, un sol en marbre, aucune cheminée, un téléviseur encastré et un sol beige.
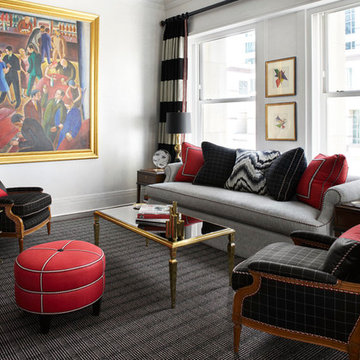
Living room styled in blacks and reds with bold pops of color.
Werner Straube
Cette photo montre un salon tendance de taille moyenne et fermé avec un mur blanc, aucun téléviseur, une salle de réception, parquet foncé, aucune cheminée, un sol marron et canapé noir.
Cette photo montre un salon tendance de taille moyenne et fermé avec un mur blanc, aucun téléviseur, une salle de réception, parquet foncé, aucune cheminée, un sol marron et canapé noir.

Contemporary living room
Réalisation d'un grand salon tradition ouvert avec un mur blanc, parquet clair, une cheminée double-face, un manteau de cheminée en bois et un sol marron.
Réalisation d'un grand salon tradition ouvert avec un mur blanc, parquet clair, une cheminée double-face, un manteau de cheminée en bois et un sol marron.
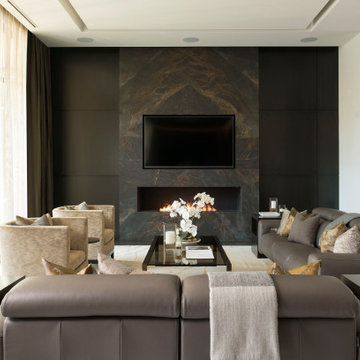
Modern Living room with Linear fireplace and marble surround.
Inspiration pour un grand salon design ouvert avec une salle de réception, un mur blanc, moquette, une cheminée ribbon, un manteau de cheminée en pierre et un téléviseur fixé au mur.
Inspiration pour un grand salon design ouvert avec une salle de réception, un mur blanc, moquette, une cheminée ribbon, un manteau de cheminée en pierre et un téléviseur fixé au mur.

Living room
Cette photo montre un grand salon mansardé ou avec mezzanine moderne avec un sol marron, un mur noir, parquet foncé, un téléviseur dissimulé, un plafond décaissé et du lambris.
Cette photo montre un grand salon mansardé ou avec mezzanine moderne avec un sol marron, un mur noir, parquet foncé, un téléviseur dissimulé, un plafond décaissé et du lambris.

Réalisation d'un grand salon méditerranéen avec un mur blanc, parquet foncé, une cheminée standard, un manteau de cheminée en plâtre et un sol marron.

This is a quintessential Colorado home. Massive raw steel beams are juxtaposed with refined fumed larch cabinetry, heavy lashed timber is foiled by the lightness of window walls. Monolithic stone walls lay perpendicular to a curved ridge, organizing the home as they converge in the protected entry courtyard. From here, the walls radiate outwards, both dividing and capturing spacious interior volumes and distinct views to the forest, the meadow, and Rocky Mountain peaks. An exploration in craftmanship and artisanal masonry & timber work, the honesty of organic materials grounds and warms expansive interior spaces.
Collaboration:
Photography
Ron Ruscio
Denver, CO 80202
Interior Design, Furniture, & Artwork:
Fedderly and Associates
Palm Desert, CA 92211
Landscape Architect and Landscape Contractor
Lifescape Associates Inc.
Denver, CO 80205
Kitchen Design
Exquisite Kitchen Design
Denver, CO 80209
Custom Metal Fabrication
Raw Urth Designs
Fort Collins, CO 80524
Contractor
Ebcon, Inc.
Mead, CO 80542
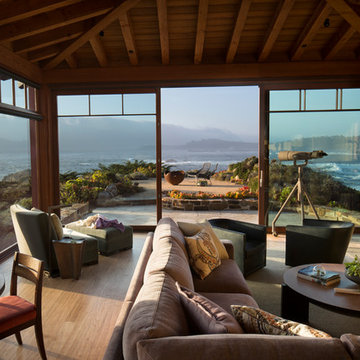
Exemple d'un salon chic de taille moyenne et ouvert avec une salle de réception, un sol en bois brun, une cheminée standard et un manteau de cheminée en pierre.

Aménagement d'un très grand salon moderne ouvert avec une bibliothèque ou un coin lecture, un mur marron, moquette, une cheminée standard, un sol marron, un plafond en bois et du lambris de bois.

Sorgfältig ausgewählte Materialien wie die heimische Eiche, Lehmputz an den Wänden sowie eine Holzakustikdecke prägen dieses Interior. Hier wurde nichts dem Zufall überlassen, sondern alles integriert sich harmonisch. Die hochwirksame Akustikdecke von Lignotrend sowie die hochwertige Beleuchtung von Erco tragen zum guten Raumgefühl bei. Was halten Sie von dem Tunnelkamin? Er verbindet das Esszimmer mit dem Wohnzimmer.
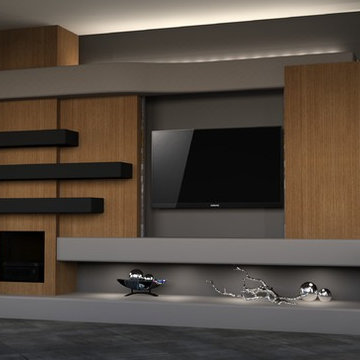
A media wall can be more than a TV on a wall. DAGR Design listens to what the clients main objective is and designs with style and functionality in mind. Beautiful artwork can be tucked away when viewing the TV and exposed when the TV is no longer needed. Either way, the wall can stand alone as a unique feature to the room.
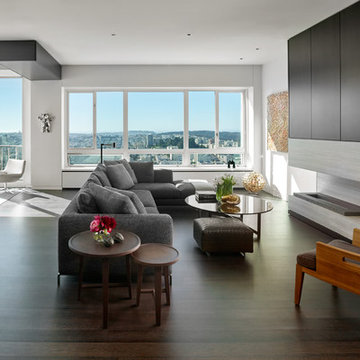
Inspiration pour un grand salon design ouvert avec un mur marron, parquet foncé, un manteau de cheminée en pierre et un téléviseur dissimulé.

Inspiration pour un grand salon minimaliste ouvert avec parquet clair et un mur marron.

After watching sunset over the lake, retreat indoors to the warm, modern gathering space in our Modern Northwoods Cabin project.
Cette image montre un grand salon design ouvert avec un mur noir, parquet clair, une cheminée standard, un manteau de cheminée en pierre, un téléviseur dissimulé, un sol marron, un plafond voûté et du lambris.
Cette image montre un grand salon design ouvert avec un mur noir, parquet clair, une cheminée standard, un manteau de cheminée en pierre, un téléviseur dissimulé, un sol marron, un plafond voûté et du lambris.
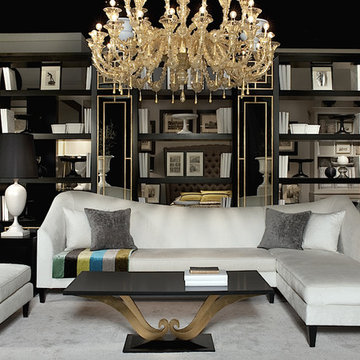
Idées déco pour un salon contemporain de taille moyenne et fermé avec une salle de réception, un mur blanc, parquet foncé et un sol noir.

Family Room and open concept Kitchen
Idée de décoration pour un grand salon chalet ouvert avec un mur vert, un sol en bois brun, un poêle à bois, un sol marron, un plafond voûté et un mur en pierre.
Idée de décoration pour un grand salon chalet ouvert avec un mur vert, un sol en bois brun, un poêle à bois, un sol marron, un plafond voûté et un mur en pierre.
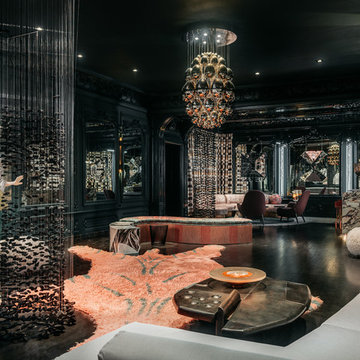
The Ballroom by Applegate-Tran at Decorators Showcase 2019 Home | Existing vintage oak flooring refinished with black stain and finished
Exemple d'un très grand salon éclectique ouvert avec un bar de salon, un mur noir, parquet foncé et un sol noir.
Exemple d'un très grand salon éclectique ouvert avec un bar de salon, un mur noir, parquet foncé et un sol noir.
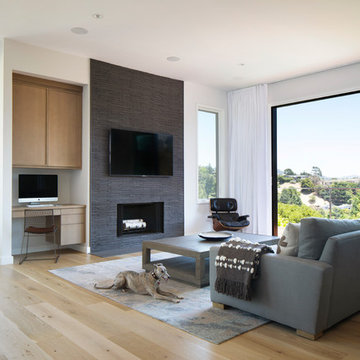
Custom made desk area in Cerrused Rift White Oak
Photography by Paul Dyer
Cette image montre un salon design de taille moyenne et ouvert avec un mur blanc, parquet clair, une cheminée standard, un manteau de cheminée en pierre, un sol beige et un téléviseur fixé au mur.
Cette image montre un salon design de taille moyenne et ouvert avec un mur blanc, parquet clair, une cheminée standard, un manteau de cheminée en pierre, un sol beige et un téléviseur fixé au mur.
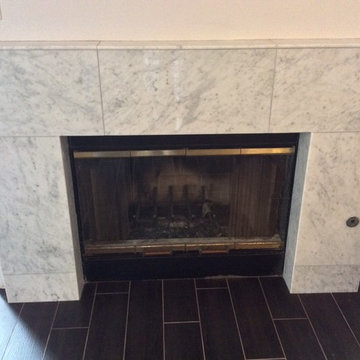
New Carrera marble tile on existing bricks. Check out before photo to see transformation.
For more: www.newlookhomeremodeling.com
855.639.5050
Cette photo montre un salon moderne de taille moyenne avec un mur beige, un sol en carrelage de céramique, une cheminée standard et un manteau de cheminée en carrelage.
Cette photo montre un salon moderne de taille moyenne avec un mur beige, un sol en carrelage de céramique, une cheminée standard et un manteau de cheminée en carrelage.
Idées déco de salons noirs
10
