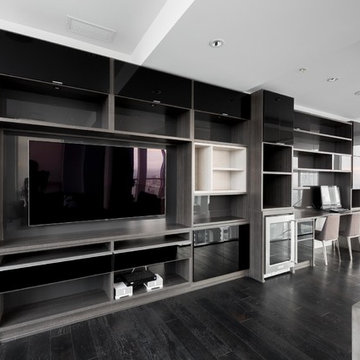Idées déco de salons noirs
Trier par :
Budget
Trier par:Populaires du jour
161 - 180 sur 2 002 photos
1 sur 3
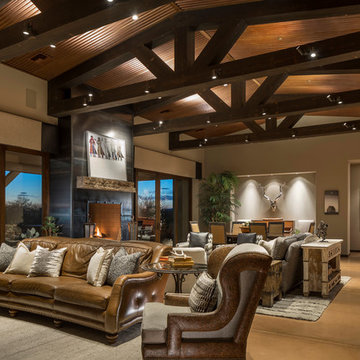
Idées déco pour un grand salon sud-ouest américain ouvert avec un mur beige, sol en béton ciré, une cheminée standard, un manteau de cheminée en métal, un téléviseur fixé au mur, une salle de réception et un sol marron.
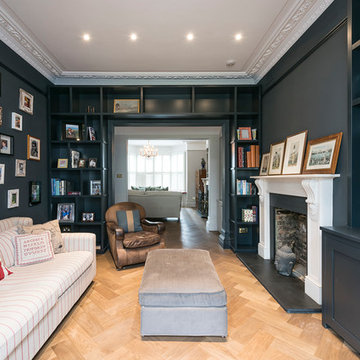
An opposite shot of the family room, focusing on the hallway arch and showing off the open-plan design of the entire first floor.
Inspiration pour un grand salon traditionnel avec un mur bleu, parquet clair, une cheminée standard et un téléviseur fixé au mur.
Inspiration pour un grand salon traditionnel avec un mur bleu, parquet clair, une cheminée standard et un téléviseur fixé au mur.

Joe Cotitta
Epic Photography
joecotitta@cox.net:
Builder: Eagle Luxury Property
Réalisation d'un très grand salon victorien ouvert avec un manteau de cheminée en carrelage, une salle de réception, moquette, une cheminée standard, un téléviseur fixé au mur et un mur beige.
Réalisation d'un très grand salon victorien ouvert avec un manteau de cheminée en carrelage, une salle de réception, moquette, une cheminée standard, un téléviseur fixé au mur et un mur beige.
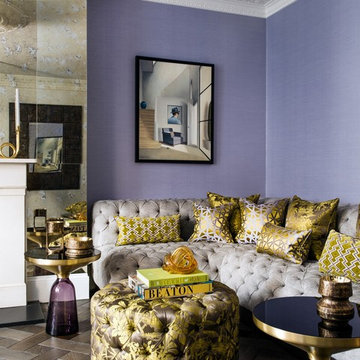
Patrick Williamson
Cette photo montre un salon éclectique de taille moyenne et ouvert avec un mur violet, parquet foncé, une cheminée standard, un manteau de cheminée en pierre et un sol marron.
Cette photo montre un salon éclectique de taille moyenne et ouvert avec un mur violet, parquet foncé, une cheminée standard, un manteau de cheminée en pierre et un sol marron.
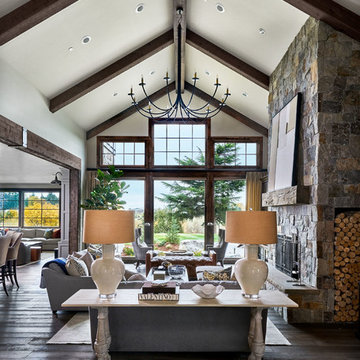
Réalisation d'un grand salon champêtre ouvert avec un mur blanc, un sol en bois brun, une cheminée standard et un manteau de cheminée en pierre.
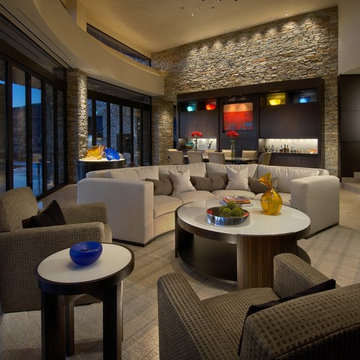
The background of this home is all "desert neutral", which allows our clients' colorful glass and canvas art to take center stage. The doors across the entire front of the great room fold away to open the room to the patios outside.
Photography: Mark Boisclair
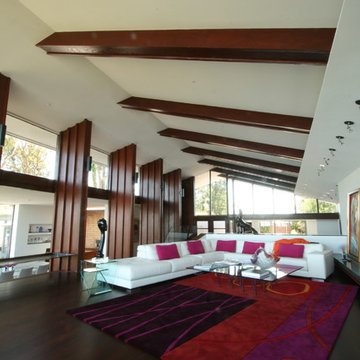
Living Room: The simple modern white sofa creates a perfect spot to cozy up to the fireplace and take in the expansive San Fransisco Bay views beyond. Splashes of color invigorate and modernize the space.
Photo: Couture Architecture
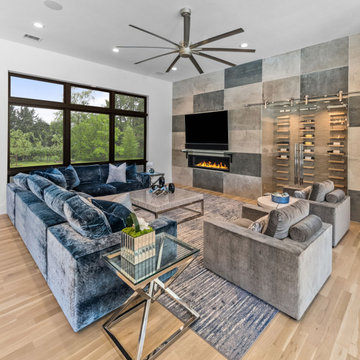
Réalisation d'un grand salon design ouvert avec un mur multicolore, parquet clair, une cheminée ribbon, un manteau de cheminée en pierre de parement et un téléviseur fixé au mur.
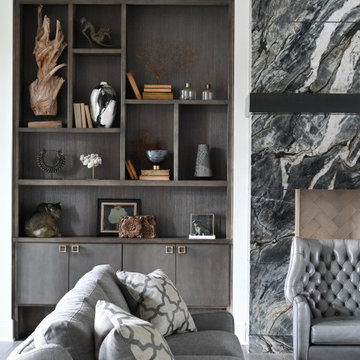
This modern take on a French Country home incorporates sleek custom-designed built-in shelving. The shape and size of each shelf were intentionally designed and perfectly houses a unique raw wood sculpture. The fireplace wall is bold book-matched black and white marble, and the star of the living area. It complements the industrial elements of the neighboring kitchen. A chic color palette of warm neutrals, greys, blacks, and hints of metallics seep throughout this space and the neighboring rooms, creating a design that is striking and cohesive.

Idées déco pour un salon classique avec un mur bleu, une cheminée standard et éclairage.
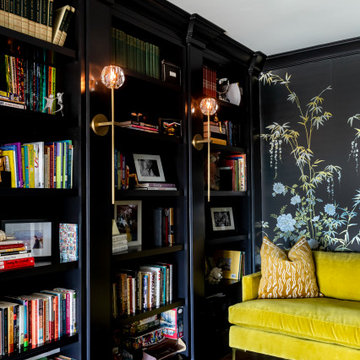
This home library / puzzle room is the perfect space to relax. The built in book cases provide the perfect place to house all of your favorite good reads. The game table is the spot for putting together a puzzle or enjoying a game of chess. Reading and relaxing has never been so stylish!
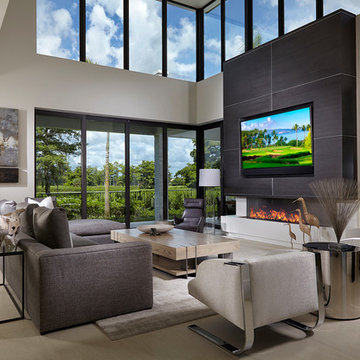
This natural contemporary home in Wellington, FL blends colors and textures that are inspired by the natural earth tones. The simple and earthy feel of this home creates a natural and relaxing space. The large windows overlooking spacious land combined with the simple design elements make you feel one with nature and at peace when reclining at home.
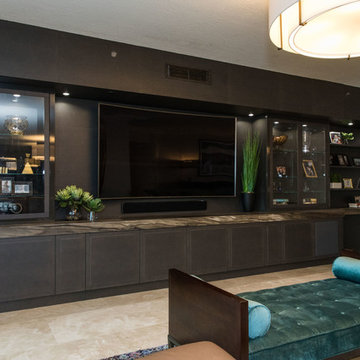
Idée de décoration pour un salon tradition ouvert avec un bar de salon, un mur gris, un sol en marbre, aucune cheminée, un téléviseur encastré et un sol beige.
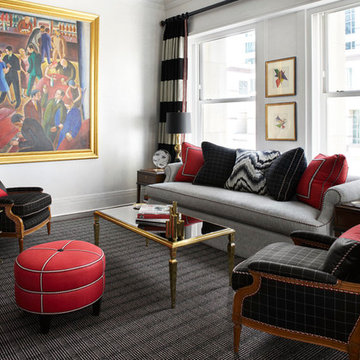
Living room styled in blacks and reds with bold pops of color.
Werner Straube
Cette photo montre un salon tendance de taille moyenne et fermé avec un mur blanc, aucun téléviseur, une salle de réception, parquet foncé, aucune cheminée, un sol marron et canapé noir.
Cette photo montre un salon tendance de taille moyenne et fermé avec un mur blanc, aucun téléviseur, une salle de réception, parquet foncé, aucune cheminée, un sol marron et canapé noir.

Contemporary living room
Réalisation d'un grand salon tradition ouvert avec un mur blanc, parquet clair, une cheminée double-face, un manteau de cheminée en bois et un sol marron.
Réalisation d'un grand salon tradition ouvert avec un mur blanc, parquet clair, une cheminée double-face, un manteau de cheminée en bois et un sol marron.
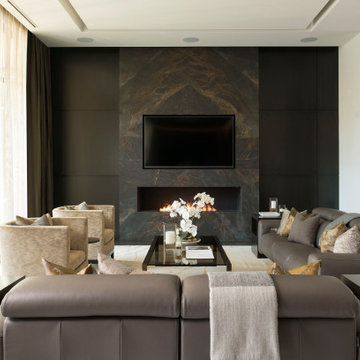
Modern Living room with Linear fireplace and marble surround.
Inspiration pour un grand salon design ouvert avec une salle de réception, un mur blanc, moquette, une cheminée ribbon, un manteau de cheminée en pierre et un téléviseur fixé au mur.
Inspiration pour un grand salon design ouvert avec une salle de réception, un mur blanc, moquette, une cheminée ribbon, un manteau de cheminée en pierre et un téléviseur fixé au mur.

Living room
Cette photo montre un grand salon mansardé ou avec mezzanine moderne avec un sol marron, un mur noir, parquet foncé, un téléviseur dissimulé, un plafond décaissé et du lambris.
Cette photo montre un grand salon mansardé ou avec mezzanine moderne avec un sol marron, un mur noir, parquet foncé, un téléviseur dissimulé, un plafond décaissé et du lambris.

Réalisation d'un grand salon méditerranéen avec un mur blanc, parquet foncé, une cheminée standard, un manteau de cheminée en plâtre et un sol marron.

This is a quintessential Colorado home. Massive raw steel beams are juxtaposed with refined fumed larch cabinetry, heavy lashed timber is foiled by the lightness of window walls. Monolithic stone walls lay perpendicular to a curved ridge, organizing the home as they converge in the protected entry courtyard. From here, the walls radiate outwards, both dividing and capturing spacious interior volumes and distinct views to the forest, the meadow, and Rocky Mountain peaks. An exploration in craftmanship and artisanal masonry & timber work, the honesty of organic materials grounds and warms expansive interior spaces.
Collaboration:
Photography
Ron Ruscio
Denver, CO 80202
Interior Design, Furniture, & Artwork:
Fedderly and Associates
Palm Desert, CA 92211
Landscape Architect and Landscape Contractor
Lifescape Associates Inc.
Denver, CO 80205
Kitchen Design
Exquisite Kitchen Design
Denver, CO 80209
Custom Metal Fabrication
Raw Urth Designs
Fort Collins, CO 80524
Contractor
Ebcon, Inc.
Mead, CO 80542
Idées déco de salons noirs
9
