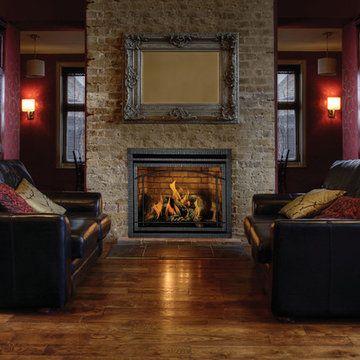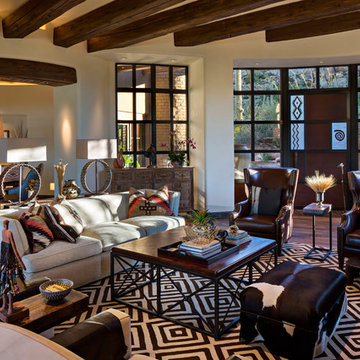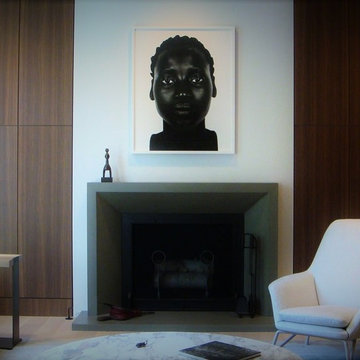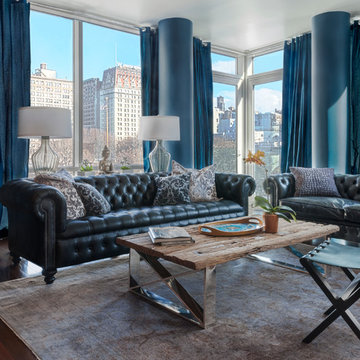Idées déco de salons noirs
Trier par :
Budget
Trier par:Populaires du jour
21 - 40 sur 2 002 photos
1 sur 3

The large pattern of the custom rug is the perfect contrast to the organic pattern of the fireplace and the open, modern concept of the room. A wall of large glass doors open up to views of the Bay, Angel Island, and the San Francisco cityscape.
Photo credit: David Duncan Livingston

Idées déco pour un grand salon contemporain ouvert avec un mur gris, sol en béton ciré, une cheminée standard, un manteau de cheminée en pierre, une salle de réception et aucun téléviseur.

HDX40 Gas Fireplace with Iron door - Roomset
[Napoleon]
Cette image montre un grand salon traditionnel ouvert avec une salle de réception, un mur rouge, parquet foncé, une cheminée standard, un manteau de cheminée en brique et aucun téléviseur.
Cette image montre un grand salon traditionnel ouvert avec une salle de réception, un mur rouge, parquet foncé, une cheminée standard, un manteau de cheminée en brique et aucun téléviseur.

CAST architecture
Idée de décoration pour un petit salon design ouvert avec un mur noir, sol en béton ciré, un poêle à bois et aucun téléviseur.
Idée de décoration pour un petit salon design ouvert avec un mur noir, sol en béton ciré, un poêle à bois et aucun téléviseur.

Photography Birte Reimer, Art Norman Kulkin
Inspiration pour un grand salon design ouvert avec un mur beige, un sol en bois brun, un téléviseur dissimulé et une cheminée ribbon.
Inspiration pour un grand salon design ouvert avec un mur beige, un sol en bois brun, un téléviseur dissimulé et une cheminée ribbon.

New linear fireplace and media wall with custom cabinets
Aménagement d'un grand salon classique avec un mur gris, moquette, une cheminée ribbon, un manteau de cheminée en pierre et un sol gris.
Aménagement d'un grand salon classique avec un mur gris, moquette, une cheminée ribbon, un manteau de cheminée en pierre et un sol gris.

Tony Hernandez Photography
Idées déco pour un très grand salon contemporain ouvert avec un bar de salon, un mur blanc, un sol en carrelage de porcelaine, une cheminée ribbon, un manteau de cheminée en pierre, un téléviseur fixé au mur et un sol gris.
Idées déco pour un très grand salon contemporain ouvert avec un bar de salon, un mur blanc, un sol en carrelage de porcelaine, une cheminée ribbon, un manteau de cheminée en pierre, un téléviseur fixé au mur et un sol gris.

Cette image montre un salon minimaliste de taille moyenne et fermé avec un mur blanc, sol en béton ciré, une cheminée standard, un manteau de cheminée en béton, aucun téléviseur et un sol gris.

Southwestern living room made from adobe.
Architect: Urban Design Associates
Builder: R-Net Custom Homes
Interiors: Billie Springer
Photography: Thompson Photographic

Robert Benson For Charles Hilton Architects
From grand estates, to exquisite country homes, to whole house renovations, the quality and attention to detail of a "Significant Homes" custom home is immediately apparent. Full time on-site supervision, a dedicated office staff and hand picked professional craftsmen are the team that take you from groundbreaking to occupancy. Every "Significant Homes" project represents 45 years of luxury homebuilding experience, and a commitment to quality widely recognized by architects, the press and, most of all....thoroughly satisfied homeowners. Our projects have been published in Architectural Digest 6 times along with many other publications and books. Though the lion share of our work has been in Fairfield and Westchester counties, we have built homes in Palm Beach, Aspen, Maine, Nantucket and Long Island.

Aménagement d'un très grand salon contemporain ouvert avec un mur blanc, parquet clair, une cheminée standard et un manteau de cheminée en béton.

Industrial Chic Decor in the Union Square area in NYC. Photography by Steven Mays
Exemple d'un salon tendance de taille moyenne avec un mur bleu, un sol en bois brun, aucune cheminée et aucun téléviseur.
Exemple d'un salon tendance de taille moyenne avec un mur bleu, un sol en bois brun, aucune cheminée et aucun téléviseur.

A Traditional home gets a makeover. This homeowner wanted to bring in her love of the mountains in her home. She also wanted her built-ins to express a sense of grandiose and a place to store her collection of books. So we decided to create a floor to ceiling custom bookshelves and brought in the mountain feel through the green painted cabinets and an original print of a bison from her favorite artist.

Debido a su antigüedad, los diferentes espacios del piso se derriban para articular un proyecto de reforma integral, de 190m2, enfocado a resaltar la presencia del amplio pasillo, crear un salón extenso e independiente del comedor, y organizar el resto de estancias. Desde una espaciosa cocina con isla, dotada de una zona contigua de lavadero, hasta dos habitaciones infantiles, con un baño en común, y un dormitorio principal en formato suite, acompañado también por su propio cuarto de baño y vestidor.
Iluminación general: Arkos Light
Cocina: Santos Bilbao
Suelo cerámico de los baños: Florim
Manillas: Formani
Herrería y carpintería: diseñada a medida

The living room is designed with sloping ceilings up to about 14' tall. The large windows connect the living spaces with the outdoors, allowing for sweeping views of Lake Washington. The north wall of the living room is designed with the fireplace as the focal point.
Design: H2D Architecture + Design
www.h2darchitects.com
#kirklandarchitect
#greenhome
#builtgreenkirkland
#sustainablehome

A basement level family room with music related artwork. Framed album covers and musical instruments reflect the home owners passion and interests.
Photography by: Peter Rymwid

Danny Piassick
Idées déco pour un très grand salon rétro ouvert avec un mur beige, un sol en carrelage de porcelaine, une cheminée double-face, un manteau de cheminée en pierre et un téléviseur fixé au mur.
Idées déco pour un très grand salon rétro ouvert avec un mur beige, un sol en carrelage de porcelaine, une cheminée double-face, un manteau de cheminée en pierre et un téléviseur fixé au mur.

Dan Piassick
Idées déco pour un très grand salon contemporain ouvert avec un mur beige, parquet foncé, une cheminée ribbon et un manteau de cheminée en pierre.
Idées déco pour un très grand salon contemporain ouvert avec un mur beige, parquet foncé, une cheminée ribbon et un manteau de cheminée en pierre.

Aménagement d'un petit salon contemporain ouvert avec un mur gris, un sol en bois brun, une cheminée standard, un manteau de cheminée en pierre et un téléviseur fixé au mur.

Cette image montre un petit salon design fermé avec une salle de réception, un mur blanc, aucune cheminée, un téléviseur fixé au mur, un sol marron, un plafond voûté et un sol en bois brun.
Idées déco de salons noirs
2