Idées déco de salons oranges avec différents designs de plafond
Trier par :
Budget
Trier par:Populaires du jour
61 - 80 sur 382 photos
1 sur 3
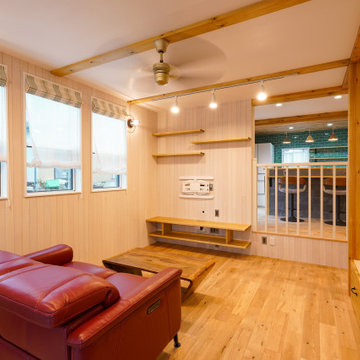
スキップフロアのあるリビング。スキップフロアの上にはダイニングとキッチン。下にはリビング。段差をつけることによって、区切りができました。会話したい時はできるので、一体感もあるし別々にも感じます。
Cette image montre un salon sud-ouest américain en bois ouvert avec un téléviseur fixé au mur et poutres apparentes.
Cette image montre un salon sud-ouest américain en bois ouvert avec un téléviseur fixé au mur et poutres apparentes.
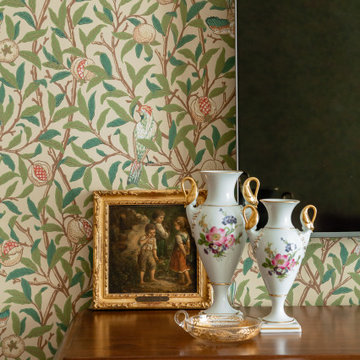
Гостиная в английском стиле, объединённая с кухней и столовой. Паркет уложен английской елочкой. Бархатные шторы с бахромой. Бумажные обои с растительным орнаментом. Белые двери и плинтуса. Гладкий потолочный карниз и лепная розетка. Белая кухня из массива с ручками из состаренного серебра фартуком из керамики и столешницей из кварца.
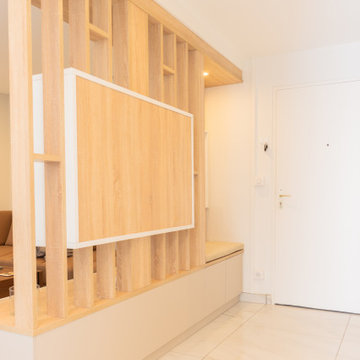
▶️ Continuons notre série de photos de la rénovation complète d'un appartement à Lyon.
Au programme, une ambiance douce et chic, du sur-mesure et encore du sur-mesure !
✅ On continue avec l'entrée qu'il fallait séparer de la pièce de vie sans pour autant la cloisonner ni créer une zone d'ombre. Un placard existant était à refaire, et il fallait trouver une solution pour cacher la nouvelle zone technique regroupant le nouveau tableau électrique et les équipements télécom.
✅ La séparation de l'entrée et du salon a été traitée façon claustra en intégrant des niches ouvertes. La partie basse côté salon intègre des tiroirs pont Blum Legrabox ainsi qu'une niche pour le multimédia et une niche pour encastrer la TV. Le côté entrée est composé d'une assise sur mesure et d'un rangement pour les chaussures.
✅ Le placard de l'entrée a été revu, il intègre une penderie et quelques étagères. Pour celui-ci c'est un beige rosé mat qui a été choisi. Sans de poignée pour plus une ligne discrète.
✅ Le tableau électrique a lui aussi été traité en beige rosé, des étagères permettent d'intégrer la box internet.
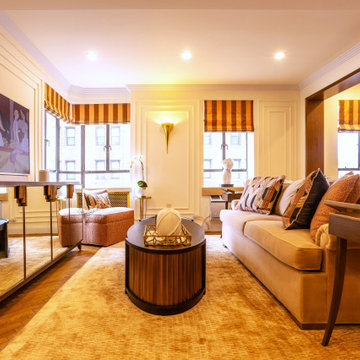
Traditional design is classic and elegant. A traditional living room can be both timeless and cozy for the whole family. It all depends on the materials used. However, every traditional living room design does have a discerning color palette, curated artwork and decor, and elegant lighting that makes a statement.Traditional design can be predictable—but the good side is that it’s cozy and comfortable. Traditional living rooms are perfect for those who want a homey and comfortable living space or for people who have a timeless sense of style—who know what they like and like what they know.

Keeping the original fireplace and darkening the floors created the perfect complement to the white walls.
Inspiration pour un salon vintage de taille moyenne et ouvert avec une salle de musique, parquet foncé, une cheminée double-face, un manteau de cheminée en pierre, un sol noir et un plafond en bois.
Inspiration pour un salon vintage de taille moyenne et ouvert avec une salle de musique, parquet foncé, une cheminée double-face, un manteau de cheminée en pierre, un sol noir et un plafond en bois.
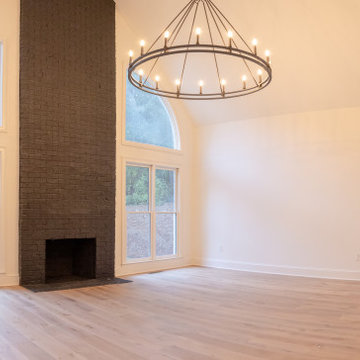
Cette image montre un grand salon traditionnel ouvert avec un mur beige, parquet clair, une cheminée standard, un manteau de cheminée en brique, un sol marron et un plafond voûté.
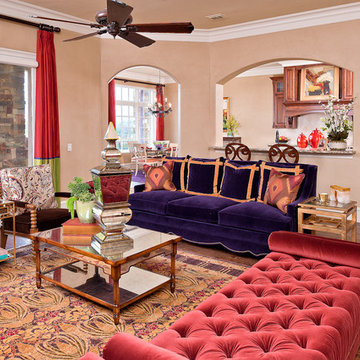
Idée de décoration pour un salon tradition avec un mur beige et parquet foncé.
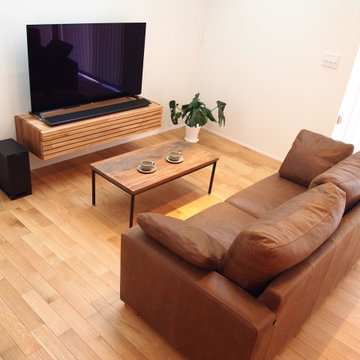
リビングのテレビボードは大工さんの手造り。
形も大きさも自由に作れることも工務店の強みです!
Aménagement d'un salon scandinave de taille moyenne et ouvert avec un mur blanc, un sol en bois brun, un téléviseur indépendant, un sol marron, un plafond en papier peint et du papier peint.
Aménagement d'un salon scandinave de taille moyenne et ouvert avec un mur blanc, un sol en bois brun, un téléviseur indépendant, un sol marron, un plafond en papier peint et du papier peint.
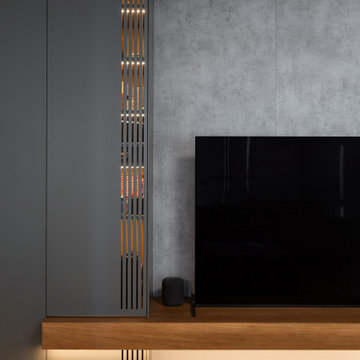
mueble multimedia a media con ventilación e iluminación
Cette image montre un grand salon gris et noir minimaliste ouvert avec un mur gris, un sol en carrelage de porcelaine, un téléviseur encastré, un plafond décaissé, du lambris et un sol beige.
Cette image montre un grand salon gris et noir minimaliste ouvert avec un mur gris, un sol en carrelage de porcelaine, un téléviseur encastré, un plafond décaissé, du lambris et un sol beige.
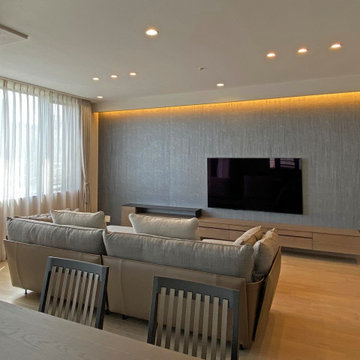
壁掛けテレビの位置は、キッチンから見た時に窓の映り込みが少ない位置になるように現地で確認しながら決めました。
Cette photo montre un grand salon ouvert avec un mur gris, parquet peint, un téléviseur fixé au mur, un sol gris, un plafond en papier peint et du papier peint.
Cette photo montre un grand salon ouvert avec un mur gris, parquet peint, un téléviseur fixé au mur, un sol gris, un plafond en papier peint et du papier peint.
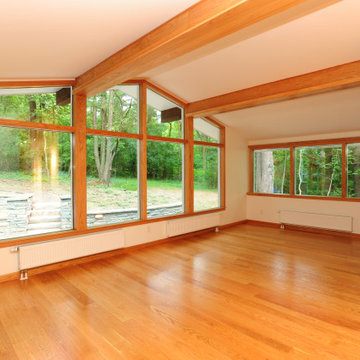
Réalisation d'un grand salon vintage ouvert avec un mur blanc, un sol en bois brun, cheminée suspendue, poutres apparentes et un manteau de cheminée en carrelage.

リビング/和室・廊下(天窓)を開放して
Photo by:ジェ二イクス 佐藤二郎
Réalisation d'un salon nordique ouvert et de taille moyenne avec un mur blanc, aucune cheminée, un téléviseur indépendant, un sol beige, parquet clair, un plafond en papier peint et du papier peint.
Réalisation d'un salon nordique ouvert et de taille moyenne avec un mur blanc, aucune cheminée, un téléviseur indépendant, un sol beige, parquet clair, un plafond en papier peint et du papier peint.

This project was colourful, had a mix of styles of furniture and created an eclectic space.
All of the furniture used was already owned by the client, but I gave them a new lease of life through changing the fabrics. This was a great way to make the space extra special, whilst keeping the price to a minimum.

Idée de décoration pour un grand salon minimaliste avec un mur gris, aucune cheminée, un téléviseur indépendant, un sol beige, un plafond en bois, du papier peint et un sol en contreplaqué.
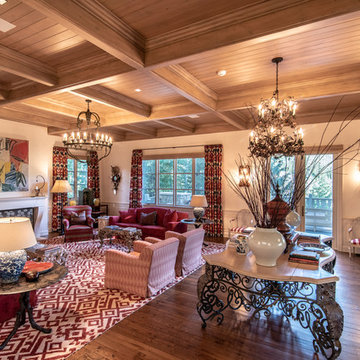
This Victorian living room offers an energetic and elegant atmosphere with its red pattered furnitures and traditional candle chandeliers. Its coffered ceiling complements the style, and its wall lights adds vibrancy.
Built by ULFBUILT. Contact us today to learn more.
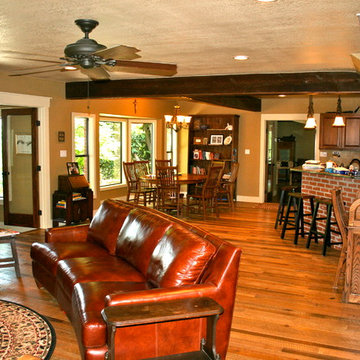
An open living/dining area is the hub of this home. The space features exposed beams and reclaimed wood floors.
Exemple d'un salon chic de taille moyenne et ouvert avec un mur beige, parquet clair, un sol marron et poutres apparentes.
Exemple d'un salon chic de taille moyenne et ouvert avec un mur beige, parquet clair, un sol marron et poutres apparentes.

山内 紀人
Réalisation d'un salon mansardé ou avec mezzanine design avec un mur blanc, un sol en bois brun, un sol marron et un escalier.
Réalisation d'un salon mansardé ou avec mezzanine design avec un mur blanc, un sol en bois brun, un sol marron et un escalier.
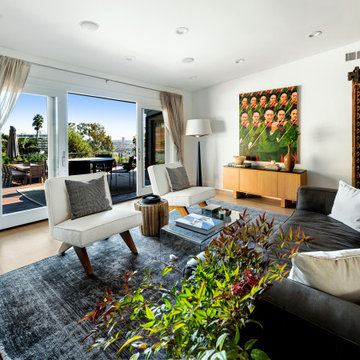
Aménagement d'un salon éclectique ouvert et de taille moyenne avec une salle de réception, un mur blanc, parquet clair, un sol beige et poutres apparentes.
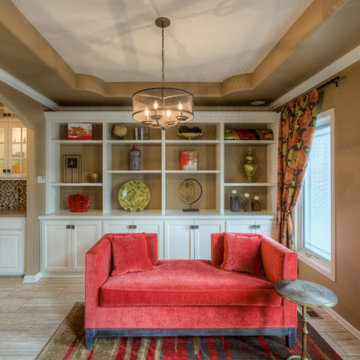
Cette photo montre un salon tendance avec un mur beige, un sol blanc et un plafond à caissons.
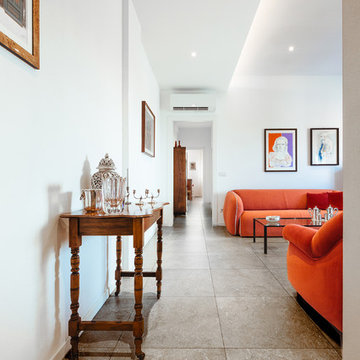
Contemporaneo, moderno, vintage fino al retrò. Sono tanti gli stili che si incontrano in questo appartamento e tutti contribuiscono alla definizione di uno stile unico.
Idées déco de salons oranges avec différents designs de plafond
4