Idées déco de salons oranges avec différents designs de plafond
Trier par :
Budget
Trier par:Populaires du jour
101 - 120 sur 382 photos
1 sur 3
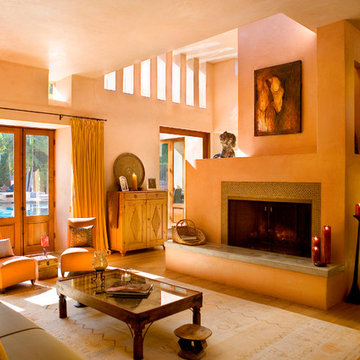
Mandeville Canyon Brentwood, Los Angeles luxury home modern light filled living room
Cette image montre un très grand salon méditerranéen ouvert avec parquet clair, une cheminée standard, un manteau de cheminée en carrelage, une salle de réception, un mur beige, un sol beige, un plafond voûté et éclairage.
Cette image montre un très grand salon méditerranéen ouvert avec parquet clair, une cheminée standard, un manteau de cheminée en carrelage, une salle de réception, un mur beige, un sol beige, un plafond voûté et éclairage.
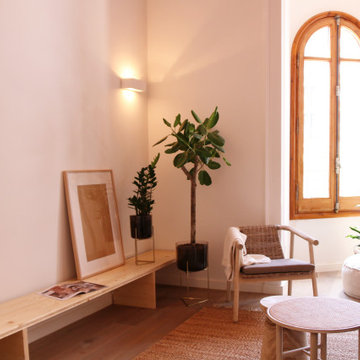
Este salón ofrece un ambiente contemporáneo con calidez mediterránea. El techo alto con revoltón catalan original, así como las increíbles ventanas modernistas, han sido los protagonistas del espacio. En contraste hemos puesto un sofá bajo para que el salón ganara amplitud, pero con máximo de comodidad. Seleccionamos piezas de diseño local para elevar la calidad, privilegiando texturas como maderas y fibras naturales.
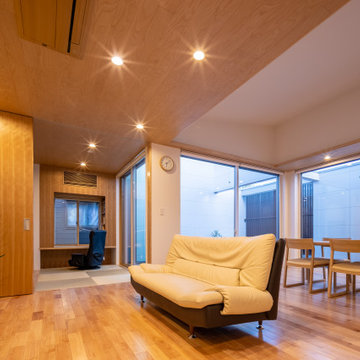
Cette image montre un salon minimaliste ouvert avec un mur blanc, un sol en bois brun, aucune cheminée, un téléviseur fixé au mur, un sol beige, un plafond en bois et du papier peint.
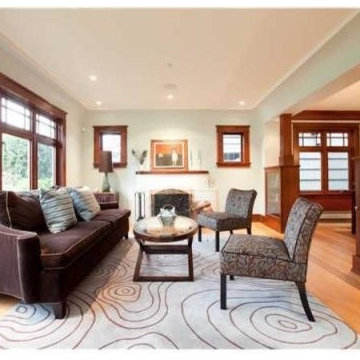
This formal living room with large, beautifully restored windows features a lovely painted fireplace with display cabinets that open into the adjacent dining room.
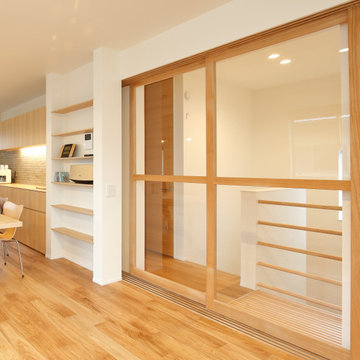
Exemple d'un salon scandinave avec un mur blanc, parquet clair, un sol beige, un plafond en papier peint et du papier peint.
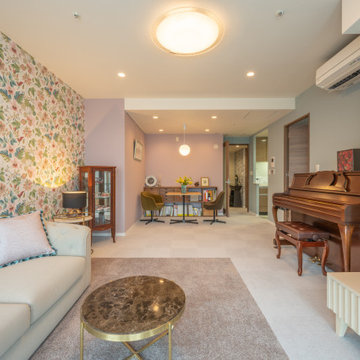
奥に見えているダイニング側は、お手持ちの家具を置いています。手前リビング側は新しく購入した家具でしつらえているので、壁紙を切り替えて空間をゆるく分けています。
Idée de décoration pour un salon tradition de taille moyenne et ouvert avec un mur rose, moquette, un téléviseur indépendant, un sol marron, un plafond en papier peint et du papier peint.
Idée de décoration pour un salon tradition de taille moyenne et ouvert avec un mur rose, moquette, un téléviseur indépendant, un sol marron, un plafond en papier peint et du papier peint.
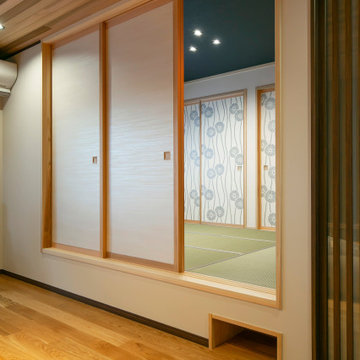
リビング続きの小上がり和室。小上がりの高さを生かして、ロボット掃除機の基地を配しました。
Exemple d'un salon asiatique avec un sol en bois brun, un plafond en bois et du papier peint.
Exemple d'un salon asiatique avec un sol en bois brun, un plafond en bois et du papier peint.
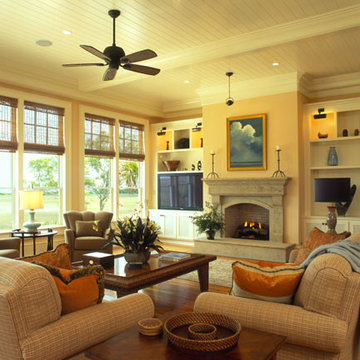
Tripp Smith
Cette image montre un salon traditionnel de taille moyenne et ouvert avec une salle de réception, un mur jaune, parquet foncé, une cheminée standard, un manteau de cheminée en pierre, un téléviseur encastré, un sol marron et un plafond en lambris de bois.
Cette image montre un salon traditionnel de taille moyenne et ouvert avec une salle de réception, un mur jaune, parquet foncé, une cheminée standard, un manteau de cheminée en pierre, un téléviseur encastré, un sol marron et un plafond en lambris de bois.

函館Y邸
Idée de décoration pour un salon asiatique de taille moyenne et ouvert avec un mur blanc, un sol en bois brun, un sol marron et un plafond en bois.
Idée de décoration pour un salon asiatique de taille moyenne et ouvert avec un mur blanc, un sol en bois brun, un sol marron et un plafond en bois.
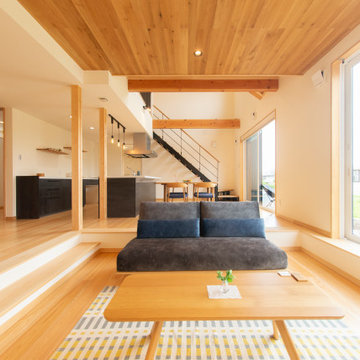
床が一段下がったピットリビングを取り入れています。一段下がっていることで、空間に立体感が出てよりお洒落な空間に仕上がります。段差の部分に腰掛けたり、小さなお子様の遊びスペースとしても活用できます。
Idées déco pour un grand salon industriel ouvert avec un mur blanc, un sol en bois brun, aucune cheminée, un sol beige et un plafond en bois.
Idées déco pour un grand salon industriel ouvert avec un mur blanc, un sol en bois brun, aucune cheminée, un sol beige et un plafond en bois.
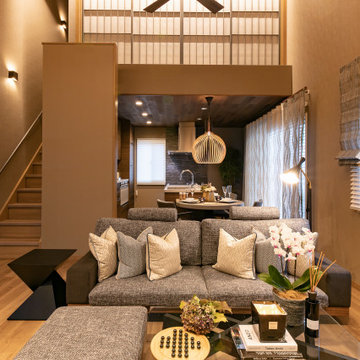
Idée de décoration pour un salon minimaliste de taille moyenne et ouvert avec une salle de réception, un mur marron, aucune cheminée, un téléviseur fixé au mur, un sol marron, un plafond en bois et du papier peint.
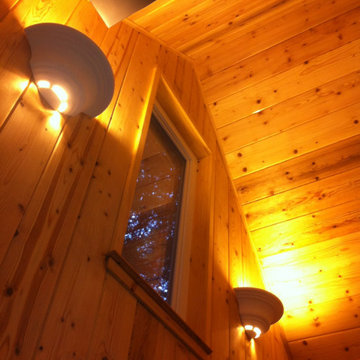
Cette image montre un salon chalet en bois avec parquet foncé, un poêle à bois, un manteau de cheminée en carrelage et un plafond voûté.
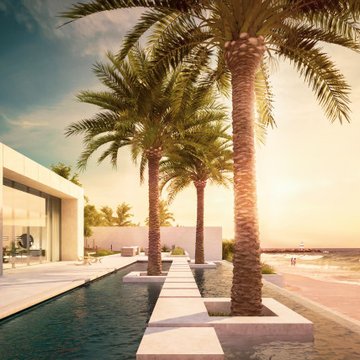
PROJECT OVERVIEW
• Total Plot Area: 2,546 sq.m
• Built Up Area: 2,168 sq.m
• Floors: B+G+1+R
On an astonishing spot on the beach, the villa stands with a pool at the first floor staring at the infinite horizon, all the serving spaces placed in the basement with enlightening courts with local palm trees to create an intimate environment and to keep the upper levels with a view towards the lavish landscape; the local architecture authenticity has been developed into a contemporary look maintaining the privacy of the spaces and the traditional values.
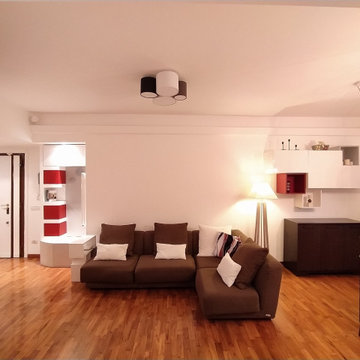
Idées déco pour un salon classique de taille moyenne et ouvert avec une bibliothèque ou un coin lecture, un mur blanc, parquet foncé, un téléviseur fixé au mur et un plafond décaissé.
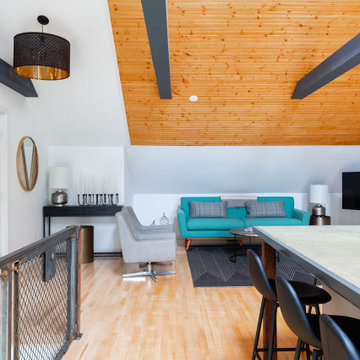
Creating an open space for entertaining in the garage apartment was a must for family visiting or guests renting the loft.
The custom railing on the stairs compliments other custom designed industrial style pieces throughout.
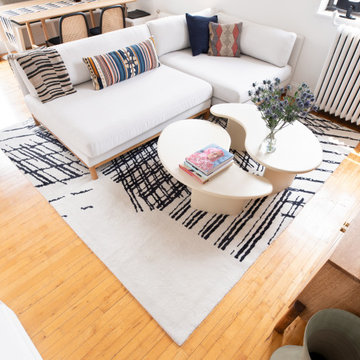
Bachelor pad update for living room and dining. Custom rug and banquet seating. MK Workshop fabric for back cushion in built-in dining area
Idées déco pour un salon contemporain avec poutres apparentes.
Idées déco pour un salon contemporain avec poutres apparentes.
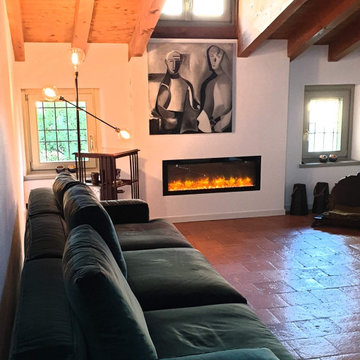
Inspiration pour un petit salon traditionnel fermé avec un mur blanc, tomettes au sol, une cheminée ribbon, un manteau de cheminée en plâtre, un sol marron et poutres apparentes.
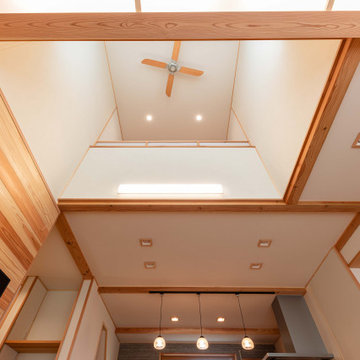
2Fホールの勉強スペースと繋がっている吹き抜けです。
落下防止と目線を区切るために仕切りを建てていますが、音は聞こえていますので、つながりが途絶えることはありません。
また、夏は2Fの冷房エアコンからでる空気を吹き抜けからおろします。
Idées déco pour un petit salon ouvert avec un mur blanc, parquet clair, un téléviseur fixé au mur, un sol marron, un plafond en bois et du papier peint.
Idées déco pour un petit salon ouvert avec un mur blanc, parquet clair, un téléviseur fixé au mur, un sol marron, un plafond en bois et du papier peint.
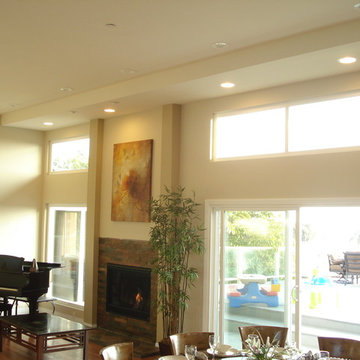
Ocean view custom home
Major remodel with new lifted high vault ceiling and ribbnon windows above clearstory http://ZenArchitect.com
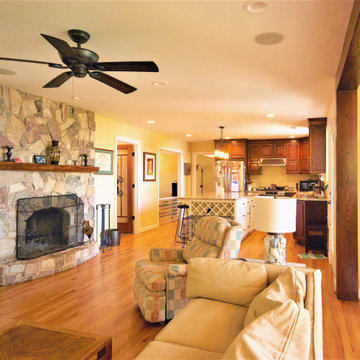
Cette photo montre un salon craftsman de taille moyenne et fermé avec une salle de réception, un mur jaune, une cheminée standard, un manteau de cheminée en pierre et un plafond en bois.
Idées déco de salons oranges avec différents designs de plafond
6