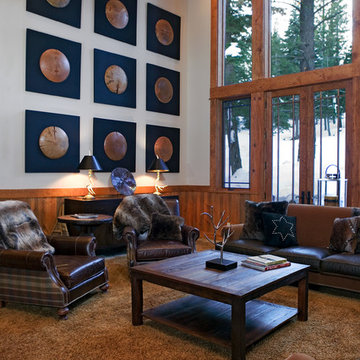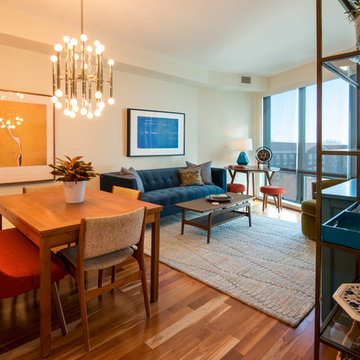Idées déco de salons oranges avec un mur blanc
Trier par :
Budget
Trier par:Populaires du jour
121 - 140 sur 1 408 photos
1 sur 3
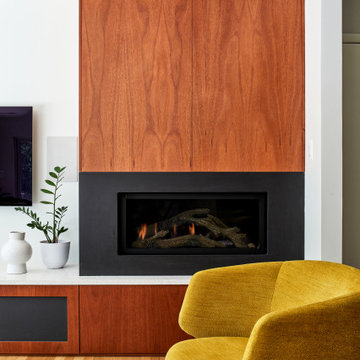
Idée de décoration pour un salon design de taille moyenne avec un mur blanc, parquet clair, une cheminée d'angle, un manteau de cheminée en pierre et un téléviseur encastré.
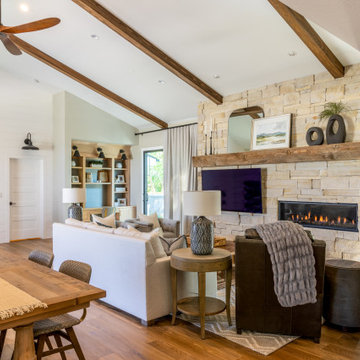
Cette photo montre un salon nature de taille moyenne et ouvert avec un mur blanc, un sol en bois brun, une cheminée standard, un manteau de cheminée en pierre, un téléviseur fixé au mur, un sol marron, poutres apparentes et du lambris de bois.
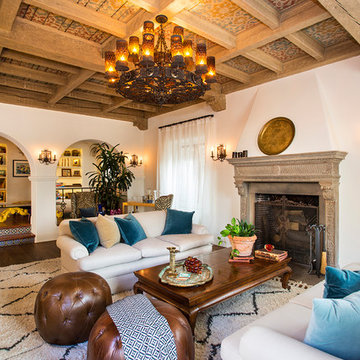
Inspiration pour un salon méditerranéen fermé avec un mur blanc, parquet foncé et une cheminée standard.
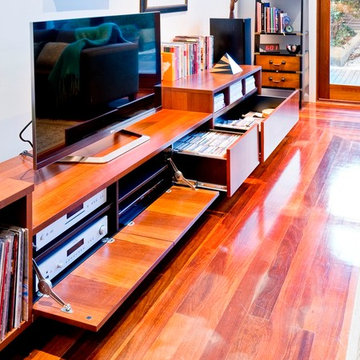
Low level entertainment and storage unit comprising storage for records, magazines and CD drawers. Drop down doors for AV equipment.
Size: 5.5m wide x 0.6m high x 0.6m deep
Materials: Tasmanian Myrtle stained ebony colour, clear satin lacquer finish 30% gloss.
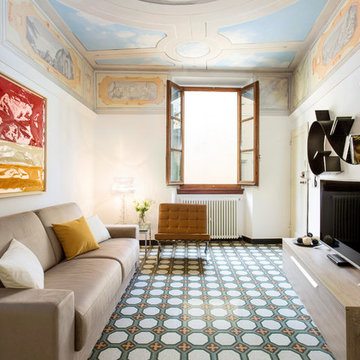
Inspiration pour un salon design de taille moyenne et fermé avec un mur blanc, un téléviseur indépendant, un sol multicolore, un sol en carrelage de céramique et aucune cheminée.
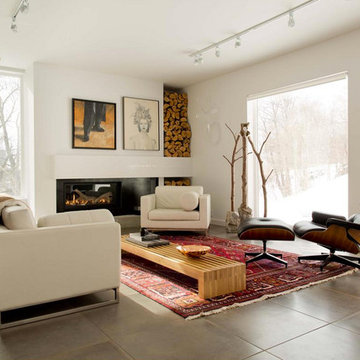
Hemmings House Pics.
Cette image montre un salon design de taille moyenne avec une salle de réception, un mur blanc, sol en béton ciré, une cheminée standard et un manteau de cheminée en métal.
Cette image montre un salon design de taille moyenne avec une salle de réception, un mur blanc, sol en béton ciré, une cheminée standard et un manteau de cheminée en métal.
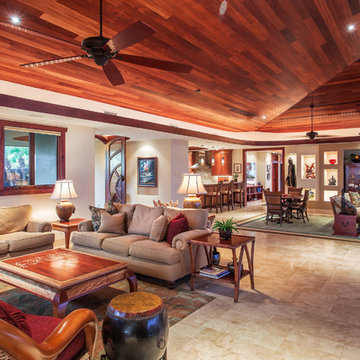
Open concept living and secondary seating area. Kitchen island with eating bar. Custom fabricated lighted niche area. Asian inspired vintage furnishings.
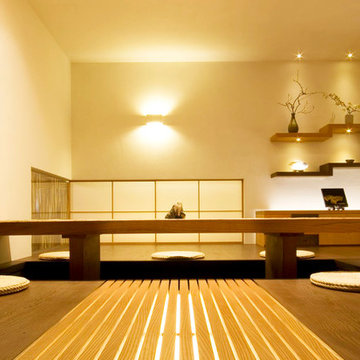
Réalisation d'un petit salon asiatique fermé avec une salle de réception, un mur blanc, parquet foncé, aucune cheminée et aucun téléviseur.
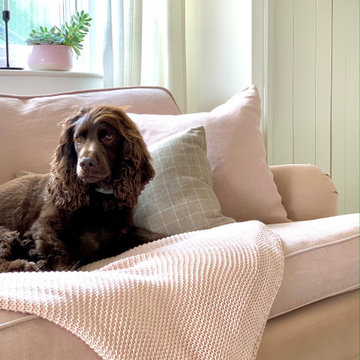
Lymington Interior Designer
Idée de décoration pour un salon de taille moyenne avec un mur blanc, parquet clair, un manteau de cheminée en bois, un téléviseur indépendant et du lambris.
Idée de décoration pour un salon de taille moyenne avec un mur blanc, parquet clair, un manteau de cheminée en bois, un téléviseur indépendant et du lambris.
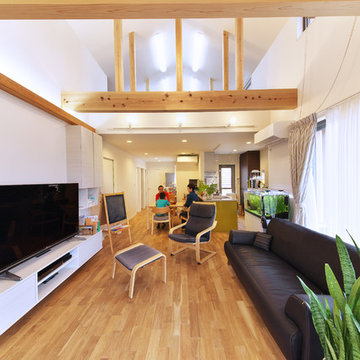
藤ノ木台の家のリビングよりダイニング及びキッチンを見ています。
吉野杉の化粧梁が通った吹き抜け空間があり、ナラの無垢フローリングの床が広がっています。
Inspiration pour un salon mansardé ou avec mezzanine asiatique de taille moyenne avec un mur blanc, un sol en bois brun, aucune cheminée et un téléviseur indépendant.
Inspiration pour un salon mansardé ou avec mezzanine asiatique de taille moyenne avec un mur blanc, un sol en bois brun, aucune cheminée et un téléviseur indépendant.
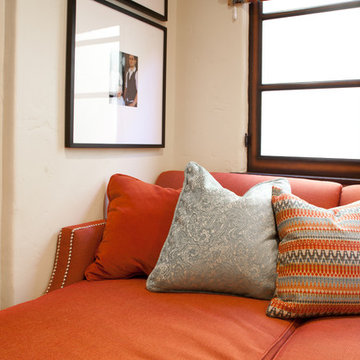
Bold but sophisticated was the goal for this family room. Durability mixed with layers of fun patterns creates a warm and inviting space.
---
Project designed by Pasadena interior design studio Amy Peltier Interior Design & Home. They serve Pasadena, Bradbury, South Pasadena, San Marino, La Canada Flintridge, Altadena, Monrovia, Sierra Madre, Los Angeles, as well as surrounding areas.
For more about Amy Peltier Interior Design & Home, click here: https://peltierinteriors.com/
To learn more about this project, click here:
https://peltierinteriors.com/portfolio/pasadena-family-home/
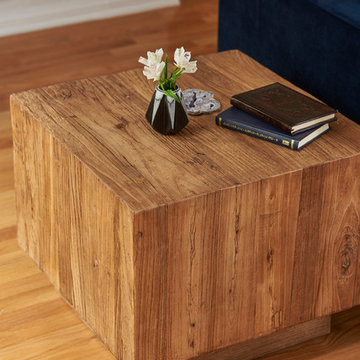
A reclaimed Elm side table anchors the space and displays a handmade vase by French artist Muryel Tomme
Idées déco pour un salon contemporain de taille moyenne et ouvert avec un bar de salon, un mur blanc, parquet clair, une cheminée d'angle, un manteau de cheminée en plâtre, un téléviseur fixé au mur et un sol marron.
Idées déco pour un salon contemporain de taille moyenne et ouvert avec un bar de salon, un mur blanc, parquet clair, une cheminée d'angle, un manteau de cheminée en plâtre, un téléviseur fixé au mur et un sol marron.
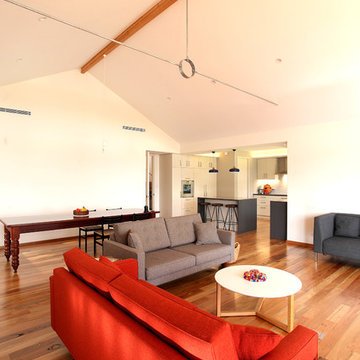
Living room with raised raking ceilings, with view to dining and kitchen area.
Idée de décoration pour un grand salon design ouvert avec un mur blanc et un sol en bois brun.
Idée de décoration pour un grand salon design ouvert avec un mur blanc et un sol en bois brun.
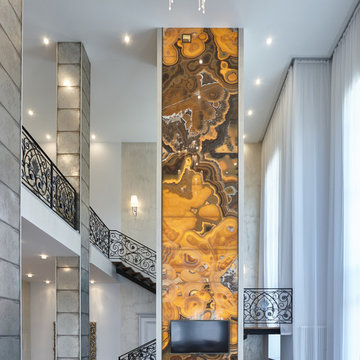
Морозов Никита
Idée de décoration pour un très grand salon design ouvert avec une salle de réception, un mur blanc, un sol en bois brun, une cheminée double-face, un manteau de cheminée en pierre et un téléviseur fixé au mur.
Idée de décoration pour un très grand salon design ouvert avec une salle de réception, un mur blanc, un sol en bois brun, une cheminée double-face, un manteau de cheminée en pierre et un téléviseur fixé au mur.
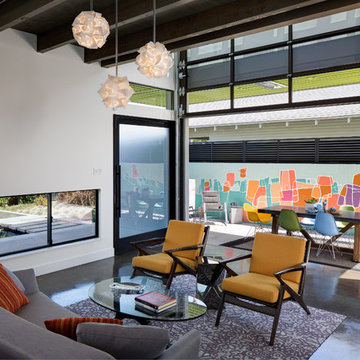
Brady Architectural Photography
Aménagement d'un salon contemporain ouvert avec un mur blanc et sol en béton ciré.
Aménagement d'un salon contemporain ouvert avec un mur blanc et sol en béton ciré.
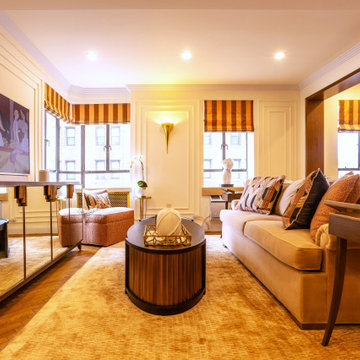
Traditional design is classic and elegant. A traditional living room can be both timeless and cozy for the whole family. It all depends on the materials used. However, every traditional living room design does have a discerning color palette, curated artwork and decor, and elegant lighting that makes a statement.Traditional design can be predictable—but the good side is that it’s cozy and comfortable. Traditional living rooms are perfect for those who want a homey and comfortable living space or for people who have a timeless sense of style—who know what they like and like what they know.
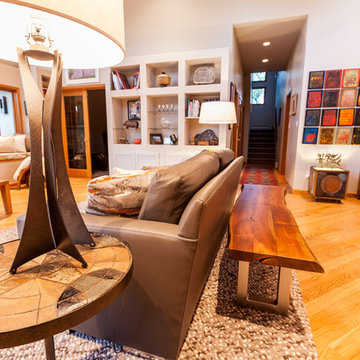
Live edge bench and custom window seat anchor this open concept living room.
Exemple d'un petit salon éclectique ouvert avec une salle de réception, un mur blanc, un sol en bois brun, aucune cheminée, un téléviseur indépendant et un sol marron.
Exemple d'un petit salon éclectique ouvert avec une salle de réception, un mur blanc, un sol en bois brun, aucune cheminée, un téléviseur indépendant et un sol marron.
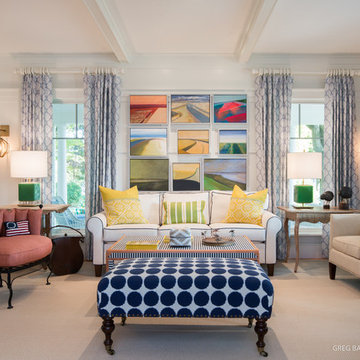
A home this vibrant is something to admire. We worked alongside Greg Baudoin Interior Design, who brought this home to life using color. Together, we saturated the cottage retreat with floor to ceiling personality and custom finishes. The rich color palette presented in the décor pairs beautifully with natural materials such as Douglas fir planks and maple end cut countertops.
Surprising features lie around every corner. In one room alone you’ll find a woven fabric ceiling and a custom wooden bench handcrafted by Birchwood carpenters. As you continue throughout the home, you’ll admire the custom made nickel slot walls and glimpses of brass hardware. As they say, the devil is in the detail.
Photo credit: Jacqueline Southby
Idées déco de salons oranges avec un mur blanc
7
