Idées déco de salons oranges avec un mur blanc
Trier par :
Budget
Trier par:Populaires du jour
61 - 80 sur 1 403 photos
1 sur 3
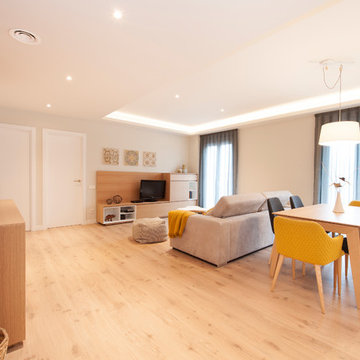
Sincro reformas integrales
Idées déco pour un grand salon moderne ouvert avec un mur blanc, un sol en bois brun, un téléviseur indépendant et un sol marron.
Idées déco pour un grand salon moderne ouvert avec un mur blanc, un sol en bois brun, un téléviseur indépendant et un sol marron.
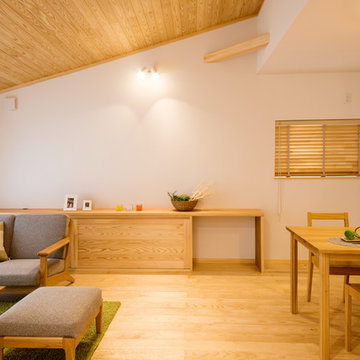
ダイニング&リビング。無垢材の床が気持ちい空間です。
Cette image montre un salon asiatique avec un mur blanc, un sol en bois brun et un sol marron.
Cette image montre un salon asiatique avec un mur blanc, un sol en bois brun et un sol marron.
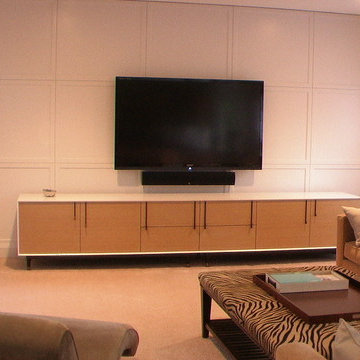
Wall panels behind television and the media cabinet.
Built by Peter Kontomichalos of Umakat Designs Inc
Client: Tiffany of Barbara Gavin Designs
Idée de décoration pour un salon design de taille moyenne et fermé avec un mur blanc, moquette, un téléviseur fixé au mur, une salle de réception et un sol beige.
Idée de décoration pour un salon design de taille moyenne et fermé avec un mur blanc, moquette, un téléviseur fixé au mur, une salle de réception et un sol beige.

2021 PA Parade of Homes BEST CRAFTSMANSHIP, BEST BATHROOM, BEST KITCHEN IN $1,000,000+ SINGLE FAMILY HOME
Roland Builder is Central PA's Premier Custom Home Builders since 1976
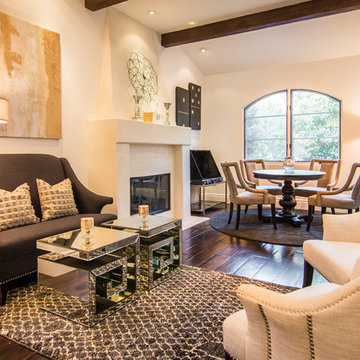
Idées déco pour un salon classique de taille moyenne et ouvert avec une salle de réception, un mur blanc, parquet foncé, une cheminée standard, un manteau de cheminée en béton, aucun téléviseur et un sol marron.

Going up the Victorian front stair you enter Unit B at the second floor which opens to a flexible living space - previously there was no interior stair access to all floors so part of the task was to create a stairway that joined three floors together - so a sleek new stair tower was added.
Photo Credit: John Sutton Photography

This living room renovation features a transitional style with a nod towards Tudor decor. The living room has to serve multiple purposes for the family, including entertaining space, family-together time, and even game-time for the kids. So beautiful case pieces were chosen to house games and toys, the TV was concealed in a custom built-in cabinet and a stylish yet durable round hammered brass coffee table was chosen to stand up to life with children. This room is both functional and gorgeous! Curated Nest Interiors is the only Westchester, Brooklyn & NYC full-service interior design firm specializing in family lifestyle design & decor.
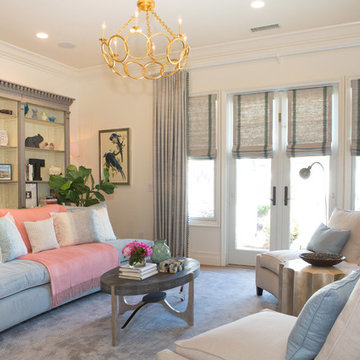
Lori Dennis Interior Design
SoCal Contractor Construction
Erika Bierman Photography
Cette image montre un grand salon gris et rose traditionnel fermé avec un mur blanc et moquette.
Cette image montre un grand salon gris et rose traditionnel fermé avec un mur blanc et moquette.

Cette image montre un salon minimaliste avec un mur blanc, un sol en bois brun, un téléviseur fixé au mur, un sol marron et un plafond en bois.

Inspiration pour un salon rustique avec une salle de réception, un mur blanc, parquet clair, une cheminée ribbon, un manteau de cheminée en métal et aucun téléviseur.

Inspiration pour un salon design ouvert avec un mur blanc, parquet clair, un téléviseur fixé au mur et un sol beige.

Living room looking towards the North Cascades.
Image by Steve Brousseau
Cette image montre un petit salon urbain ouvert avec un mur blanc, sol en béton ciré, un poêle à bois, un sol gris et un manteau de cheminée en plâtre.
Cette image montre un petit salon urbain ouvert avec un mur blanc, sol en béton ciré, un poêle à bois, un sol gris et un manteau de cheminée en plâtre.
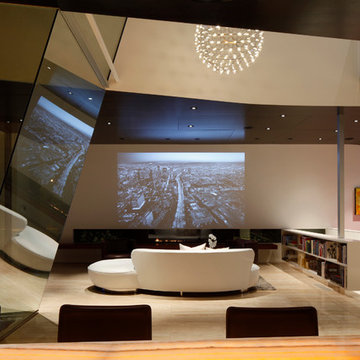
A concealed projector creates an elegant ambiance.
Cette photo montre un salon tendance de taille moyenne et ouvert avec un mur blanc, un sol en travertin, une cheminée ribbon, un manteau de cheminée en métal et aucun téléviseur.
Cette photo montre un salon tendance de taille moyenne et ouvert avec un mur blanc, un sol en travertin, une cheminée ribbon, un manteau de cheminée en métal et aucun téléviseur.
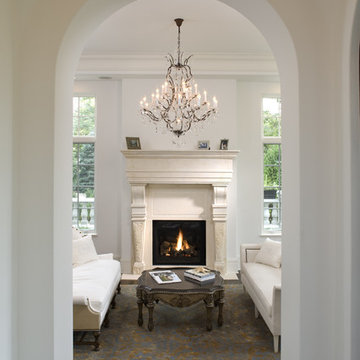
Living Room/Hallway
Exemple d'un salon méditerranéen avec un manteau de cheminée en pierre et un mur blanc.
Exemple d'un salon méditerranéen avec un manteau de cheminée en pierre et un mur blanc.

Modern living room
Aménagement d'un grand salon contemporain ouvert avec un mur blanc, un sol en carrelage de porcelaine, un sol blanc, une cheminée standard, un manteau de cheminée en carrelage et aucun téléviseur.
Aménagement d'un grand salon contemporain ouvert avec un mur blanc, un sol en carrelage de porcelaine, un sol blanc, une cheminée standard, un manteau de cheminée en carrelage et aucun téléviseur.
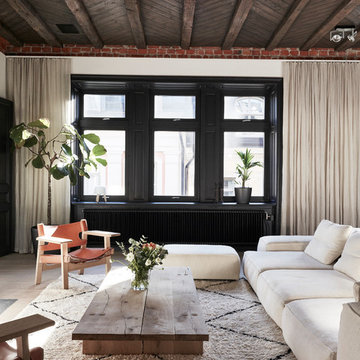
Cette photo montre un salon scandinave de taille moyenne et ouvert avec un mur blanc, une cheminée standard, aucun téléviseur, une salle de réception et parquet clair.
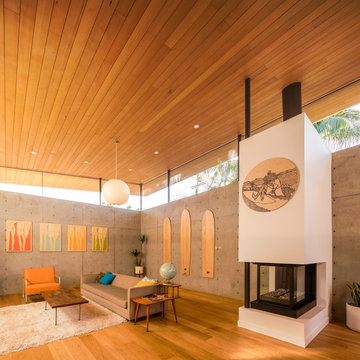
Darren Bradley
Réalisation d'un salon vintage ouvert avec un mur blanc, un sol en bois brun, une cheminée double-face et un manteau de cheminée en plâtre.
Réalisation d'un salon vintage ouvert avec un mur blanc, un sol en bois brun, une cheminée double-face et un manteau de cheminée en plâtre.
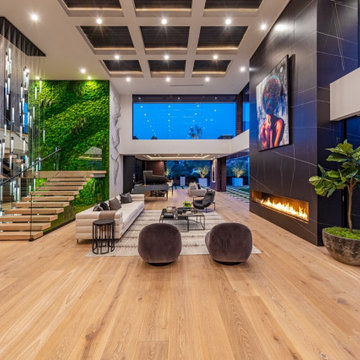
Bundy Drive Brentwood, Los Angeles modern open volume luxury home living room fireplace detail. Photo by Simon Berlyn.
Inspiration pour un très grand salon mansardé ou avec mezzanine minimaliste avec une salle de réception, un mur blanc, une cheminée standard, un manteau de cheminée en pierre, aucun téléviseur, un sol beige et un plafond décaissé.
Inspiration pour un très grand salon mansardé ou avec mezzanine minimaliste avec une salle de réception, un mur blanc, une cheminée standard, un manteau de cheminée en pierre, aucun téléviseur, un sol beige et un plafond décaissé.
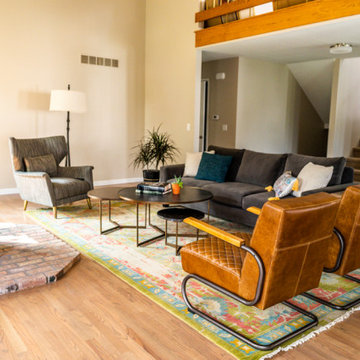
Project by Wiles Design Group. Their Cedar Rapids-based design studio serves the entire Midwest, including Iowa City, Dubuque, Davenport, and Waterloo, as well as North Missouri and St. Louis.
For more about Wiles Design Group, see here: https://wilesdesigngroup.com/
To learn more about this project, see here: https://wilesdesigngroup.com/open-and-bright-kitchen-and-living-room
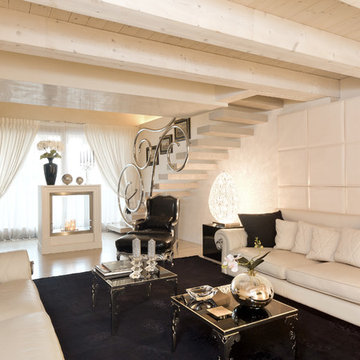
Exemple d'un salon chic de taille moyenne et ouvert avec une salle de réception, un mur blanc et un sol beige.
Idées déco de salons oranges avec un mur blanc
4