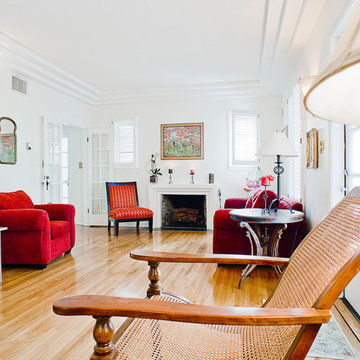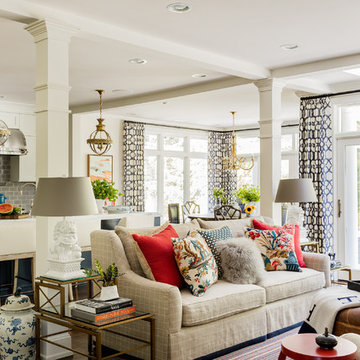Idées déco de salons oranges avec un mur blanc
Trier par :
Budget
Trier par:Populaires du jour
21 - 40 sur 1 403 photos
1 sur 3

The large Lounge/Living Room extension on a total Barn Renovation in collaboration with Llama Property Developments. Complete with: Swiss Canterlevered Sky Frame Doors, M Design Gas Firebox, 65' 3D Plasma TV with surround sound, remote control Veluxes with automatic rain censors, Lutron Lighting, & Crestron Home Automation. Indian Stone Tiles with underfloor Heating, beautiful bespoke wooden elements such as Ash Tree coffee table, Black Poplar waney edged LED lit shelving, Handmade large 3mx3m sofa and beautiful Interior Design with calming colour scheme throughout.
This project has won 4 Awards.
Images by Andy Marshall Architectural & Interiors Photography.
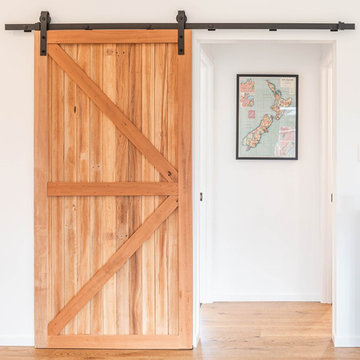
Sliding barn door
Inspiration pour un salon avec un mur blanc, parquet clair et un plafond voûté.
Inspiration pour un salon avec un mur blanc, parquet clair et un plafond voûté.

Debido a su antigüedad, los diferentes espacios del piso se derriban para articular un proyecto de reforma integral, de 190m2, enfocado a resaltar la presencia del amplio pasillo, crear un salón extenso e independiente del comedor, y organizar el resto de estancias. Desde una espaciosa cocina con isla, dotada de una zona contigua de lavadero, hasta dos habitaciones infantiles, con un baño en común, y un dormitorio principal en formato suite, acompañado también por su propio cuarto de baño y vestidor.
Iluminación general: Arkos Light
Cocina: Santos Bilbao
Suelo cerámico de los baños: Florim
Manillas: Formani
Herrería y carpintería: diseñada a medida

Paul Dyer Photography
While we appreciate your love for our work, and interest in our projects, we are unable to answer every question about details in our photos. Please send us a private message if you are interested in our architectural services on your next project.
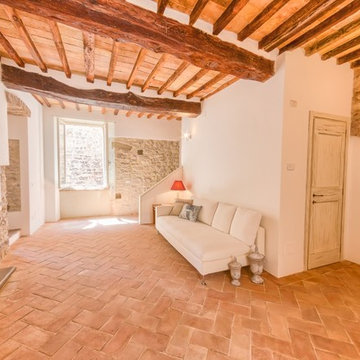
Borgo della Fortezza, Spello.
photo Michele Garramone
Exemple d'un salon méditerranéen de taille moyenne et fermé avec un mur blanc, tomettes au sol, une cheminée standard et un manteau de cheminée en pierre.
Exemple d'un salon méditerranéen de taille moyenne et fermé avec un mur blanc, tomettes au sol, une cheminée standard et un manteau de cheminée en pierre.

David Justen
Exemple d'un grand salon moderne fermé avec un mur blanc, un sol en bois brun, un manteau de cheminée en plâtre et un téléviseur fixé au mur.
Exemple d'un grand salon moderne fermé avec un mur blanc, un sol en bois brun, un manteau de cheminée en plâtre et un téléviseur fixé au mur.
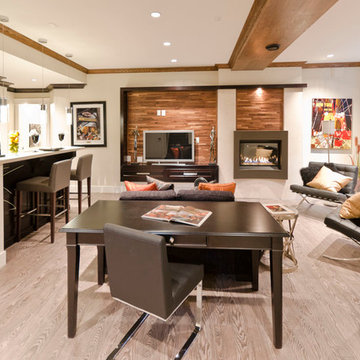
Carsten Arnold Photography
Cette photo montre un salon tendance avec un mur blanc, parquet clair, une cheminée standard, un manteau de cheminée en métal et un sol beige.
Cette photo montre un salon tendance avec un mur blanc, parquet clair, une cheminée standard, un manteau de cheminée en métal et un sol beige.

Cette photo montre un grand salon tendance ouvert avec un mur blanc, sol en béton ciré, une cheminée ribbon, un manteau de cheminée en béton, un téléviseur fixé au mur, un sol gris et un plafond en bois.

山内 紀人
Réalisation d'un salon mansardé ou avec mezzanine design avec un mur blanc, un sol en bois brun, un sol marron et un escalier.
Réalisation d'un salon mansardé ou avec mezzanine design avec un mur blanc, un sol en bois brun, un sol marron et un escalier.
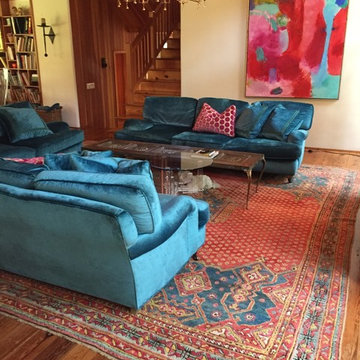
Aménagement d'un salon éclectique de taille moyenne et ouvert avec un mur blanc, parquet clair, aucune cheminée et aucun téléviseur.
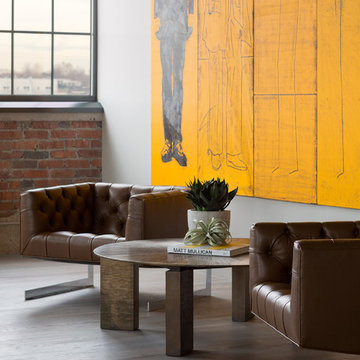
David Lauer Photography
Cette photo montre un salon industriel ouvert avec un mur blanc et parquet clair.
Cette photo montre un salon industriel ouvert avec un mur blanc et parquet clair.
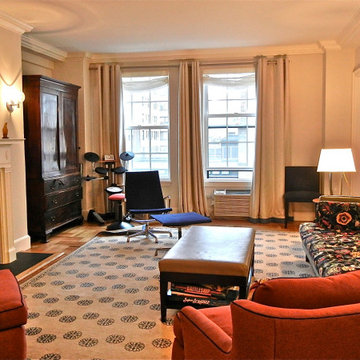
Réalisation d'un salon design de taille moyenne et fermé avec un mur blanc, un sol en bois brun, une cheminée standard, un manteau de cheminée en pierre et aucun téléviseur.

Cette photo montre un très grand salon exotique ouvert avec un mur blanc, aucune cheminée, un téléviseur encastré, un sol multicolore et un plafond en bois.

Idées déco pour un grand salon gris et jaune industriel ouvert avec cheminée suspendue, un mur blanc, parquet clair, aucun téléviseur, un sol beige, poutres apparentes et un mur en parement de brique.

Architect: Cook Architectural Design Studio
General Contractor: Erotas Building Corp
Photo Credit: Susan Gilmore Photography
Cette image montre un salon traditionnel de taille moyenne avec un mur blanc et parquet foncé.
Cette image montre un salon traditionnel de taille moyenne avec un mur blanc et parquet foncé.

函館Y邸
Idée de décoration pour un salon asiatique de taille moyenne et ouvert avec un mur blanc, un sol en bois brun, un sol marron et un plafond en bois.
Idée de décoration pour un salon asiatique de taille moyenne et ouvert avec un mur blanc, un sol en bois brun, un sol marron et un plafond en bois.
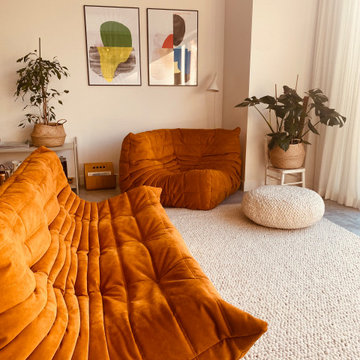
The lounge are uses modular sofas for maximum flexibility. The sofas are arranged facing the garden. A Moroccan custom made boucle rug adds texture and warmth to the space and carefully defines the lounge area. No coffee table, instead smaller side tables for increased movability.

by andy
Exemple d'un salon gris et rose tendance fermé avec une salle de réception, un mur blanc, parquet clair et un sol beige.
Exemple d'un salon gris et rose tendance fermé avec une salle de réception, un mur blanc, parquet clair et un sol beige.
Idées déco de salons oranges avec un mur blanc
2
