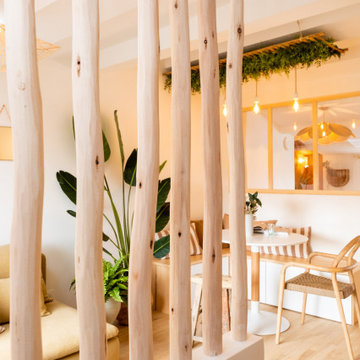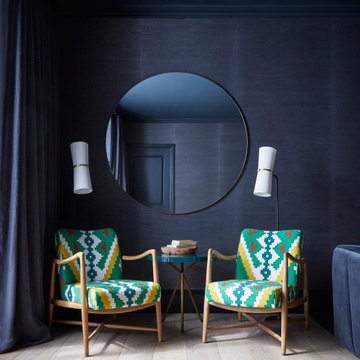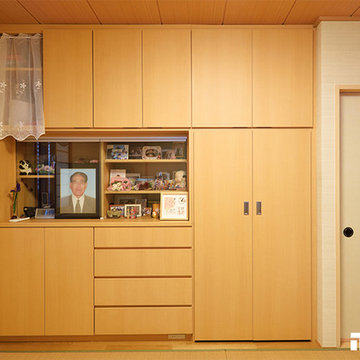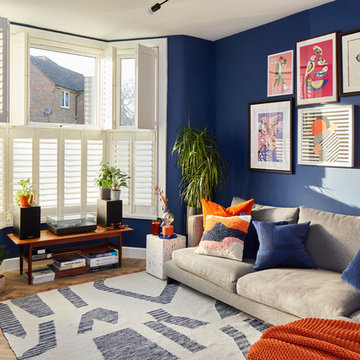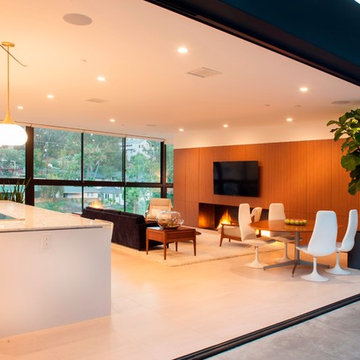Idées déco de salons oranges, bleus
Trier par :
Budget
Trier par:Populaires du jour
41 - 60 sur 35 368 photos
1 sur 3

Cette image montre un salon minimaliste avec un mur blanc, un sol en bois brun, un téléviseur fixé au mur, un sol marron et un plafond en bois.

Located in San Rafael's sunny Dominican neighborhood, this East Coast-style brown shingle needed an infusion of color and pattern for a young family. Against the white walls in the combined entry and living room, we mixed mid-century silhouettes with bold blue, orange, lemon, and magenta shades. The living area segues to the dining room, which features an abstract graphic patterned wall covering. Across the way, a bright open kitchen allows for ample food prep and dining space. Outside we painted the poolhouse ombre teal. On the interior, we echoed the same fun colors of the home.

Cette photo montre un grand salon tendance ouvert avec un mur blanc, parquet clair et un téléviseur dissimulé.
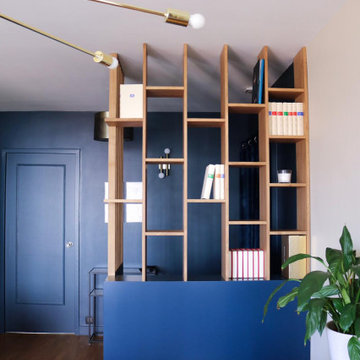
Aménagement d'un salon moderne de taille moyenne et ouvert avec une bibliothèque ou un coin lecture, un mur bleu et sol en stratifié.
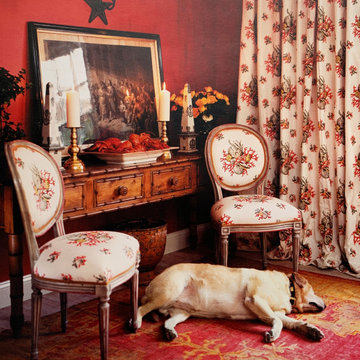
Beautiful collection of antiques to create an eclectic elegant interior. Wonderful French faux bamboo sideboard , painted Louis XVI side chairs, customer draperies, antique tribal rug and sweet Labrador :)

Peter Landers
Cette image montre un salon gris et rose traditionnel de taille moyenne avec un mur rose, un sol en bois brun, une cheminée standard, un manteau de cheminée en carrelage, un téléviseur fixé au mur et un sol marron.
Cette image montre un salon gris et rose traditionnel de taille moyenne avec un mur rose, un sol en bois brun, une cheminée standard, un manteau de cheminée en carrelage, un téléviseur fixé au mur et un sol marron.
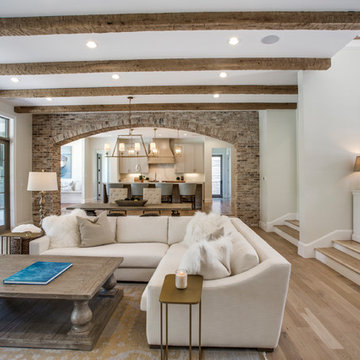
Inspiration pour un salon méditerranéen ouvert avec un mur vert, un sol en bois brun et un sol marron.

De la cour nous donnons dans la jolie pièce à vivre du studio, et surtout du côté salon. On peut voir le superbe mur en briques d'origine qui a été récupéré comme fond de canapé. Une très haute suspension en métal noir et laiton avec une grande envergure, vient occuper l'espace vide du haut.
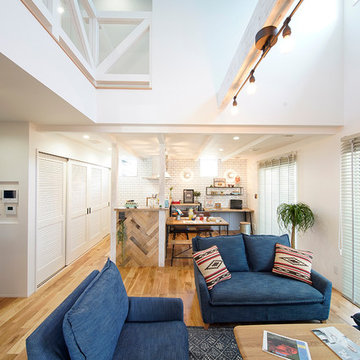
ヘリンボーンキッチンやデニム地ソファなどとことんカリフォルニアスタイルに。
Cette image montre un salon marin ouvert avec un mur blanc, un sol en bois brun et un sol marron.
Cette image montre un salon marin ouvert avec un mur blanc, un sol en bois brun et un sol marron.

Cette photo montre un salon montagne avec sol en béton ciré, un sol gris, un mur gris et une cheminée standard.

Design by: H2D Architecture + Design
www.h2darchitects.com
Built by: Carlisle Classic Homes
Photos: Christopher Nelson Photography
Réalisation d'un salon vintage avec un sol en bois brun, une cheminée double-face, un manteau de cheminée en brique et un plafond voûté.
Réalisation d'un salon vintage avec un sol en bois brun, une cheminée double-face, un manteau de cheminée en brique et un plafond voûté.
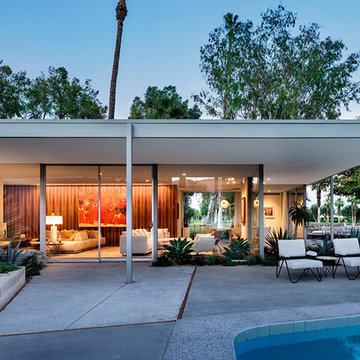
Living room wall panels in bookmatched rosewood veneer.
Inspiration pour un salon vintage.
Inspiration pour un salon vintage.
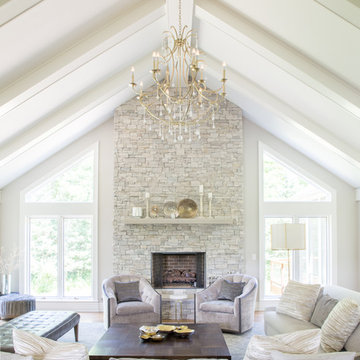
Project by Wiles Design Group. Their Cedar Rapids-based design studio serves the entire Midwest, including Iowa City, Dubuque, Davenport, and Waterloo, as well as North Missouri and St. Louis.
For more about Wiles Design Group, see here: https://wilesdesigngroup.com/
To learn more about this project, see here: https://wilesdesigngroup.com/stately-family-home
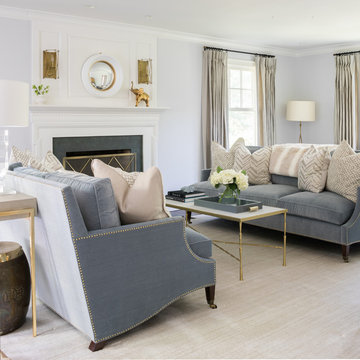
Inspiration pour un salon traditionnel avec une salle de réception, un mur gris et une cheminée standard.

The unexpected accents of copper, gold and peach work beautifully with the neutral corner sofa suite.
Inspiration pour un salon traditionnel de taille moyenne avec un mur beige, un sol noir, un manteau de cheminée en pierre et un plafond à caissons.
Inspiration pour un salon traditionnel de taille moyenne avec un mur beige, un sol noir, un manteau de cheminée en pierre et un plafond à caissons.
Idées déco de salons oranges, bleus
3
