Idées déco de salons oranges fermés
Trier par :
Budget
Trier par:Populaires du jour
181 - 200 sur 993 photos
1 sur 3
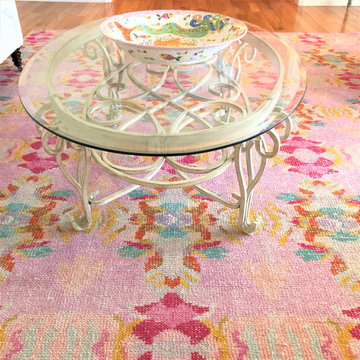
Cette photo montre un grand salon éclectique fermé avec une salle de réception, un mur blanc, parquet clair, aucune cheminée, aucun téléviseur et un sol beige.
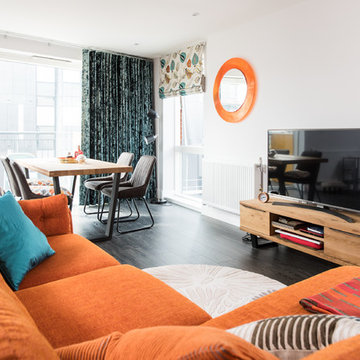
The open plan area of approximately 27 sq meters needed to provide a welcoming atmosphere for entertaining and at the same time be a relaxing place for Miya after a long day at work.

James Lockhart photography
Idée de décoration pour un grand salon tradition fermé avec un mur vert, un sol en bois brun, une cheminée standard et un manteau de cheminée en pierre.
Idée de décoration pour un grand salon tradition fermé avec un mur vert, un sol en bois brun, une cheminée standard et un manteau de cheminée en pierre.
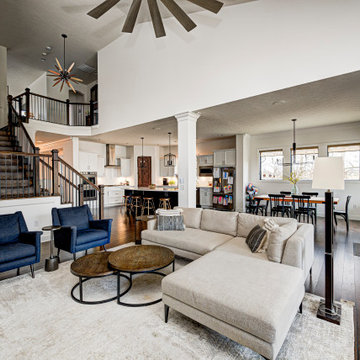
Our Carmel design-build studio was tasked with organizing our client’s basement and main floor to improve functionality and create spaces for entertaining.
In the basement, the goal was to include a simple dry bar, theater area, mingling or lounge area, playroom, and gym space with the vibe of a swanky lounge with a moody color scheme. In the large theater area, a U-shaped sectional with a sofa table and bar stools with a deep blue, gold, white, and wood theme create a sophisticated appeal. The addition of a perpendicular wall for the new bar created a nook for a long banquette. With a couple of elegant cocktail tables and chairs, it demarcates the lounge area. Sliding metal doors, chunky picture ledges, architectural accent walls, and artsy wall sconces add a pop of fun.
On the main floor, a unique feature fireplace creates architectural interest. The traditional painted surround was removed, and dark large format tile was added to the entire chase, as well as rustic iron brackets and wood mantel. The moldings behind the TV console create a dramatic dimensional feature, and a built-in bench along the back window adds extra seating and offers storage space to tuck away the toys. In the office, a beautiful feature wall was installed to balance the built-ins on the other side. The powder room also received a fun facelift, giving it character and glitz.
---
Project completed by Wendy Langston's Everything Home interior design firm, which serves Carmel, Zionsville, Fishers, Westfield, Noblesville, and Indianapolis.
For more about Everything Home, see here: https://everythinghomedesigns.com/
To learn more about this project, see here:
https://everythinghomedesigns.com/portfolio/carmel-indiana-posh-home-remodel
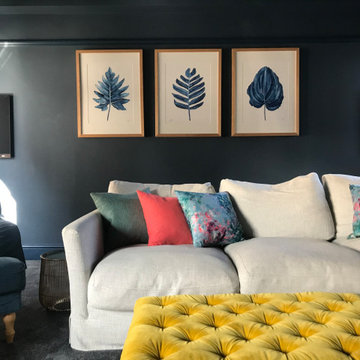
A cosy TV /living space combining rich deep blue walls with a contrasting light grey Chaise Longue sofa. Using pops of bright colours from the soft furnishing to bring vibrance to the space and to compliment the contrasts of light and dark tones.
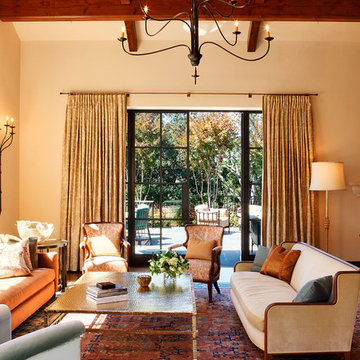
Idées déco pour un très grand salon méditerranéen fermé avec une salle de réception, un mur blanc, parquet foncé, aucune cheminée et aucun téléviseur.
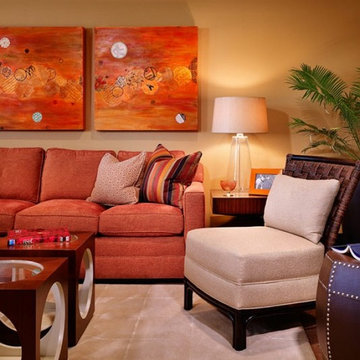
Cette photo montre un salon tendance de taille moyenne et fermé avec une salle de réception, un mur beige et moquette.
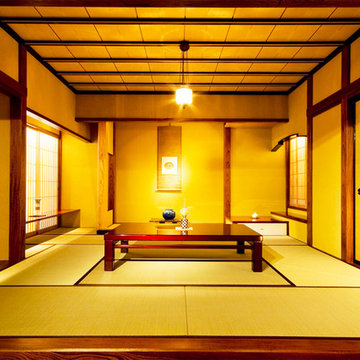
Réalisation d'un petit salon asiatique fermé avec une salle de réception, un mur beige et aucune cheminée.
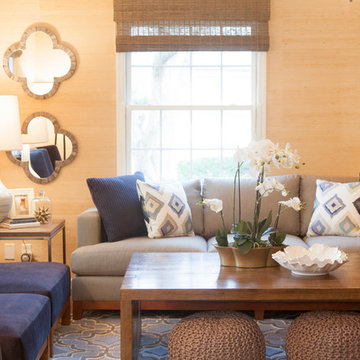
Casual, family-friendly modern living room with emphasis on natural and textural elements. Upholstery by Lee Industries. Interior Design & Custom Artwork by Emily Hughes. Photography by Jaimy Ellis.
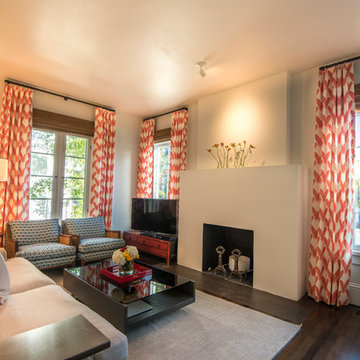
New windows really opened up this small living room. Remodeled fireplace takes the visual center of this room to a whole new level.
The designer on this project, Ellen Hanson, utilized gorgeous color and palettes for upholstery, pillows, and curtains, drawing on Charlotte Osterman’s amazing textiles. Osterman has designed fabric prints for Diane von Furstenberg and Rachael Roy.
Photo - Ricky Perrone
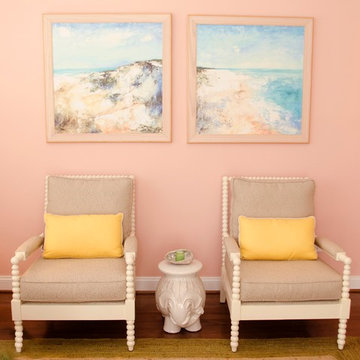
Idées déco pour un salon classique de taille moyenne et fermé avec une salle de réception, un mur rose, parquet foncé, aucune cheminée, aucun téléviseur et un sol marron.
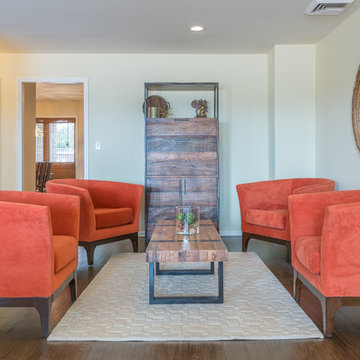
Stephen Braccioforte
Idées déco pour un grand salon contemporain fermé avec une salle de réception, un mur beige, un sol en bois brun, une cheminée d'angle, un manteau de cheminée en pierre, un téléviseur fixé au mur et un sol marron.
Idées déco pour un grand salon contemporain fermé avec une salle de réception, un mur beige, un sol en bois brun, une cheminée d'angle, un manteau de cheminée en pierre, un téléviseur fixé au mur et un sol marron.
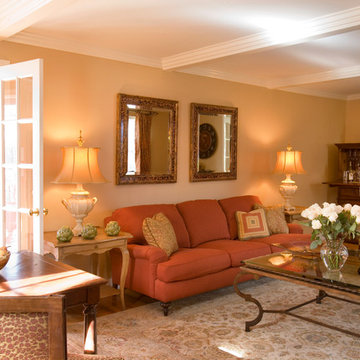
A Traditional living room with high quality items never goes out of favor.
Aménagement d'un salon classique de taille moyenne et fermé avec une salle de réception, un mur beige, un sol en bois brun, une cheminée standard, un manteau de cheminée en bois et un téléviseur fixé au mur.
Aménagement d'un salon classique de taille moyenne et fermé avec une salle de réception, un mur beige, un sol en bois brun, une cheminée standard, un manteau de cheminée en bois et un téléviseur fixé au mur.
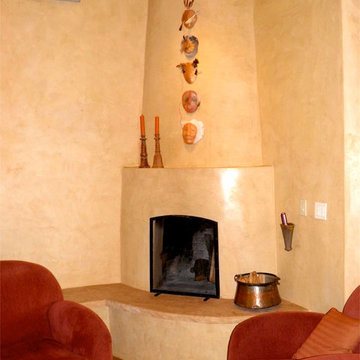
The Salamander Co. LLC.
Inspiration pour un salon sud-ouest américain fermé avec un mur beige, tomettes au sol, une cheminée d'angle et un manteau de cheminée en pierre.
Inspiration pour un salon sud-ouest américain fermé avec un mur beige, tomettes au sol, une cheminée d'angle et un manteau de cheminée en pierre.
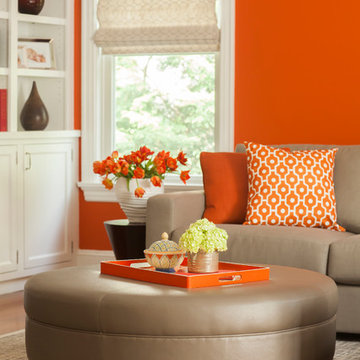
A graphic pattern for the pillows adds a great pop to the sofa.
Aménagement d'un salon moderne fermé avec un sol en bois brun, une cheminée standard, un manteau de cheminée en pierre et un téléviseur fixé au mur.
Aménagement d'un salon moderne fermé avec un sol en bois brun, une cheminée standard, un manteau de cheminée en pierre et un téléviseur fixé au mur.
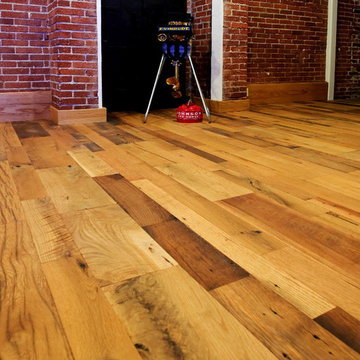
You’ll fall in love with our hand-selected, repurposed antique oak flooring for its natural beauty, rich patina and unrivaled character. With warm earth tones, tight knot structure, slight checking and varying grain patterns, reclaimed antique oak flooring will perfectly complement any room in your home.
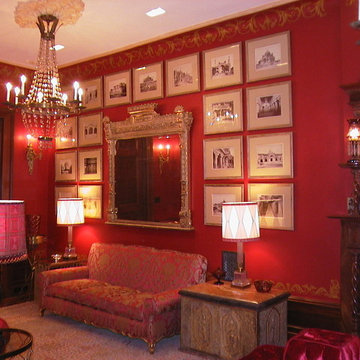
Suchitra Van
Exemple d'un salon chic de taille moyenne et fermé avec une salle de réception, un mur rouge, un sol en bois brun, une cheminée standard, aucun téléviseur et un sol marron.
Exemple d'un salon chic de taille moyenne et fermé avec une salle de réception, un mur rouge, un sol en bois brun, une cheminée standard, aucun téléviseur et un sol marron.
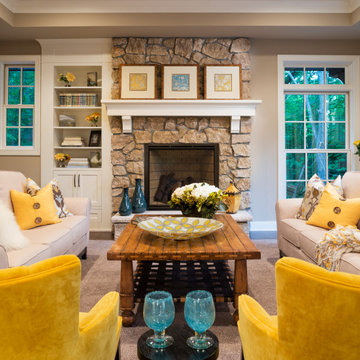
Idées déco pour un salon gris et jaune classique fermé avec une salle de réception, un mur beige, parquet foncé, une cheminée standard, un manteau de cheminée en pierre, aucun téléviseur et un sol marron.
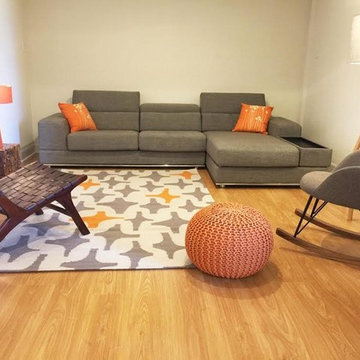
Cette photo montre un salon éclectique de taille moyenne et fermé avec une salle de réception, un mur blanc, parquet clair, aucune cheminée et aucun téléviseur.
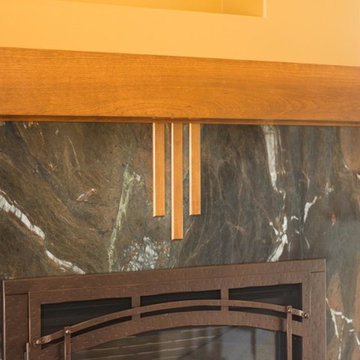
Exemple d'un grand salon craftsman fermé avec une salle de réception, un mur jaune, aucun téléviseur, un sol en bois brun, une cheminée standard et un manteau de cheminée en pierre.
Idées déco de salons oranges fermés
10