Idées déco de salons oranges fermés
Trier par :
Budget
Trier par:Populaires du jour
121 - 140 sur 996 photos
1 sur 3
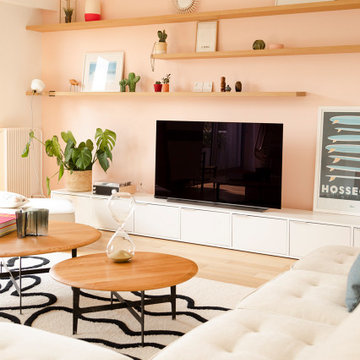
Dans cet appartement familial de 150 m², l’objectif était de rénover l’ensemble des pièces pour les rendre fonctionnelles et chaleureuses, en associant des matériaux naturels à une palette de couleurs harmonieuses.
Dans la cuisine et le salon, nous avons misé sur du bois clair naturel marié avec des tons pastel et des meubles tendance. De nombreux rangements sur mesure ont été réalisés dans les couloirs pour optimiser tous les espaces disponibles. Le papier peint à motifs fait écho aux lignes arrondies de la porte verrière réalisée sur mesure.
Dans les chambres, on retrouve des couleurs chaudes qui renforcent l’esprit vacances de l’appartement. Les salles de bain et la buanderie sont également dans des tons de vert naturel associés à du bois brut. La robinetterie noire, toute en contraste, apporte une touche de modernité. Un appartement où il fait bon vivre !
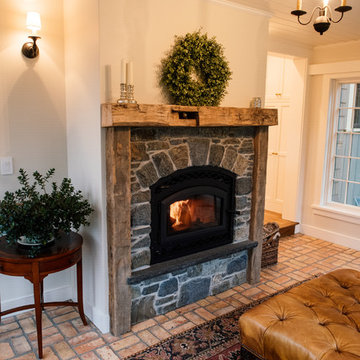
Copyright 2017 William Merriman Architects. Photograph by Erica Rose Photography.
Réalisation d'un salon chalet de taille moyenne et fermé avec une salle de réception, un mur beige, un sol en brique, une cheminée standard, un manteau de cheminée en pierre, aucun téléviseur et un sol rouge.
Réalisation d'un salon chalet de taille moyenne et fermé avec une salle de réception, un mur beige, un sol en brique, une cheminée standard, un manteau de cheminée en pierre, aucun téléviseur et un sol rouge.
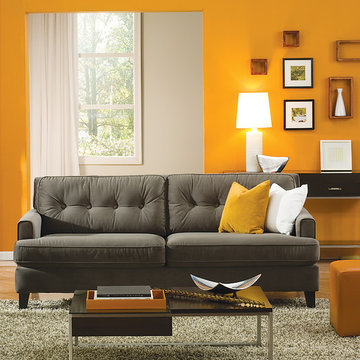
Recliners.LA is a leading distributor of high quality motion, sleeping & reclining furniture and home entertainment furniture. Check out our Palliser Furniture Collection.
Come visit a showroom in Los Angeles and Orange County today or visit us online at https://goo.gl/7Pbnco. (Recliners.LA)
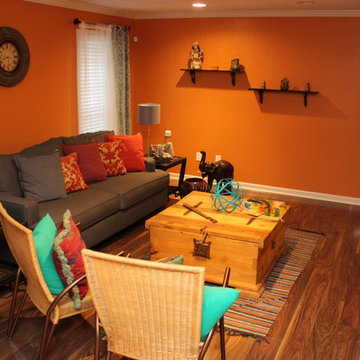
Tabitha Amos Photography
Réalisation d'un salon sud-ouest américain de taille moyenne et fermé avec un mur orange, un sol en bois brun, aucune cheminée et aucun téléviseur.
Réalisation d'un salon sud-ouest américain de taille moyenne et fermé avec un mur orange, un sol en bois brun, aucune cheminée et aucun téléviseur.
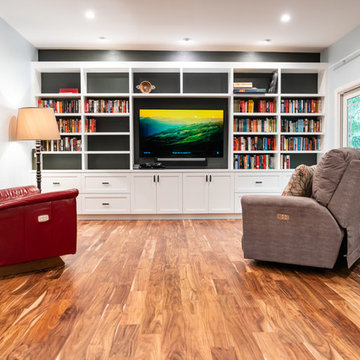
Eco Design Pro
Reseda, CA 91335
Idée de décoration pour un grand salon bohème fermé avec une bibliothèque ou un coin lecture, un mur bleu, parquet foncé et un téléviseur encastré.
Idée de décoration pour un grand salon bohème fermé avec une bibliothèque ou un coin lecture, un mur bleu, parquet foncé et un téléviseur encastré.

This custom home built in Hershey, PA received the 2010 Custom Home of the Year Award from the Home Builders Association of Metropolitan Harrisburg. An upscale home perfect for a family features an open floor plan, three-story living, large outdoor living area with a pool and spa, and many custom details that make this home unique.
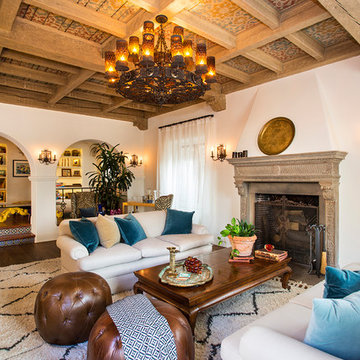
Inspiration pour un salon méditerranéen fermé avec un mur blanc, parquet foncé et une cheminée standard.
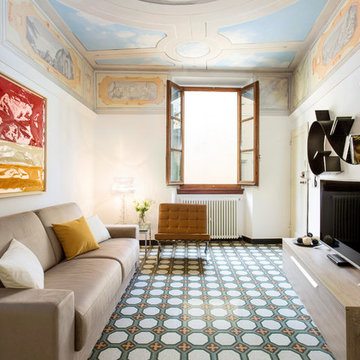
Inspiration pour un salon design de taille moyenne et fermé avec un mur blanc, un téléviseur indépendant, un sol multicolore, un sol en carrelage de céramique et aucune cheminée.
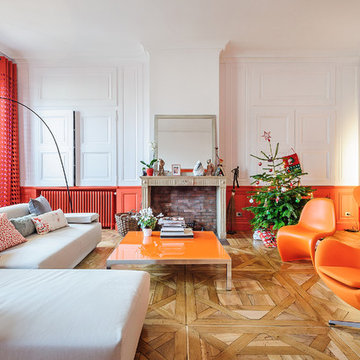
Exemple d'un grand salon tendance fermé avec une salle de réception, un mur orange, parquet clair, une cheminée standard et aucun téléviseur.
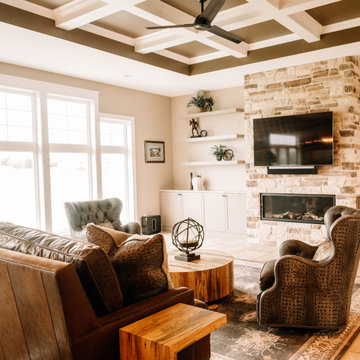
Our clients sought a welcoming remodel for their new home, balancing family and friends, even their cat companions. Durable materials and a neutral design palette ensure comfort, creating a perfect space for everyday living and entertaining.
This inviting living room boasts a stunning stone-clad fireplace wall, a focal point of elegance. Comfortable armchairs beckon relaxation amidst thoughtful decor. Above, a striking ceiling design adds a touch of sophistication to this cozy retreat.
---
Project by Wiles Design Group. Their Cedar Rapids-based design studio serves the entire Midwest, including Iowa City, Dubuque, Davenport, and Waterloo, as well as North Missouri and St. Louis.
For more about Wiles Design Group, see here: https://wilesdesigngroup.com/
To learn more about this project, see here: https://wilesdesigngroup.com/anamosa-iowa-family-home-remodel

Camp Wobegon is a nostalgic waterfront retreat for a multi-generational family. The home's name pays homage to a radio show the homeowner listened to when he was a child in Minnesota. Throughout the home, there are nods to the sentimental past paired with modern features of today.
The five-story home sits on Round Lake in Charlevoix with a beautiful view of the yacht basin and historic downtown area. Each story of the home is devoted to a theme, such as family, grandkids, and wellness. The different stories boast standout features from an in-home fitness center complete with his and her locker rooms to a movie theater and a grandkids' getaway with murphy beds. The kids' library highlights an upper dome with a hand-painted welcome to the home's visitors.
Throughout Camp Wobegon, the custom finishes are apparent. The entire home features radius drywall, eliminating any harsh corners. Masons carefully crafted two fireplaces for an authentic touch. In the great room, there are hand constructed dark walnut beams that intrigue and awe anyone who enters the space. Birchwood artisans and select Allenboss carpenters built and assembled the grand beams in the home.
Perhaps the most unique room in the home is the exceptional dark walnut study. It exudes craftsmanship through the intricate woodwork. The floor, cabinetry, and ceiling were crafted with care by Birchwood carpenters. When you enter the study, you can smell the rich walnut. The room is a nod to the homeowner's father, who was a carpenter himself.
The custom details don't stop on the interior. As you walk through 26-foot NanoLock doors, you're greeted by an endless pool and a showstopping view of Round Lake. Moving to the front of the home, it's easy to admire the two copper domes that sit atop the roof. Yellow cedar siding and painted cedar railing complement the eye-catching domes.
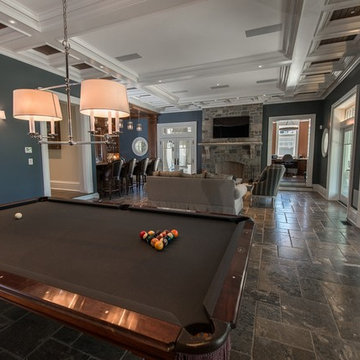
Photographer: Kevin Colquhoun
Cette photo montre un très grand salon chic fermé avec un mur bleu, un sol en calcaire, un manteau de cheminée en pierre et un téléviseur fixé au mur.
Cette photo montre un très grand salon chic fermé avec un mur bleu, un sol en calcaire, un manteau de cheminée en pierre et un téléviseur fixé au mur.

We were asked to put together designs for this beautiful Georgian mill, our client specifically asked for help with bold colour schemes and quirky accessories to style the space. We provided most of the furniture fixtures and fittings and designed the panelling and lighting elements.
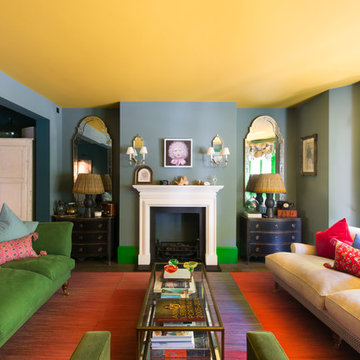
Beautiful touches of artistry have been applied to each interior pocket – from moody greens set against emerald tiling to happy collisions of primary colours.
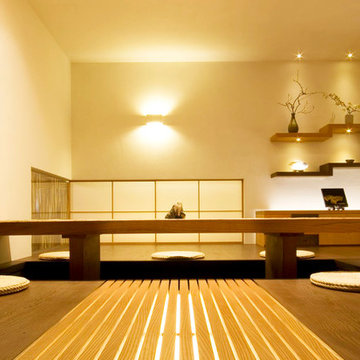
Réalisation d'un petit salon asiatique fermé avec une salle de réception, un mur blanc, parquet foncé, aucune cheminée et aucun téléviseur.
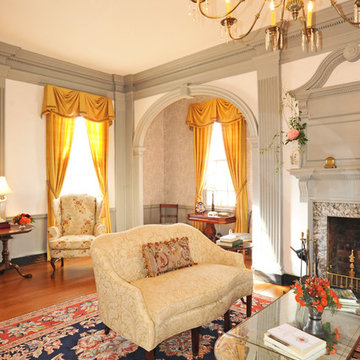
Kathy Keeney
Idée de décoration pour un salon tradition fermé avec une salle de réception, un mur gris, parquet foncé, une cheminée standard, un manteau de cheminée en pierre, aucun téléviseur et un sol marron.
Idée de décoration pour un salon tradition fermé avec une salle de réception, un mur gris, parquet foncé, une cheminée standard, un manteau de cheminée en pierre, aucun téléviseur et un sol marron.
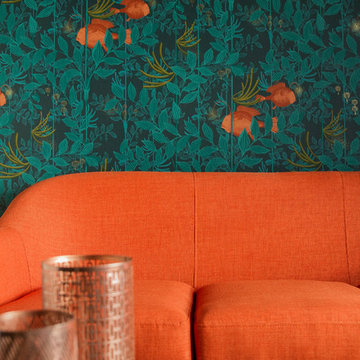
Bénédicte Michelet
Cette image montre un petit salon design fermé avec une bibliothèque ou un coin lecture, un mur bleu, parquet clair et un téléviseur dissimulé.
Cette image montre un petit salon design fermé avec une bibliothèque ou un coin lecture, un mur bleu, parquet clair et un téléviseur dissimulé.
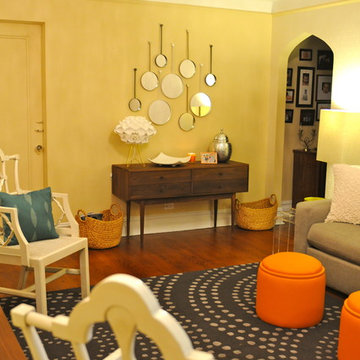
Great family room, completely kid friendly with lots of secret storage.
Photo: Kathleen Cain Photography
Cette image montre un grand salon bohème fermé avec un mur jaune, un sol en bois brun, aucune cheminée, aucun téléviseur et un sol marron.
Cette image montre un grand salon bohème fermé avec un mur jaune, un sol en bois brun, aucune cheminée, aucun téléviseur et un sol marron.
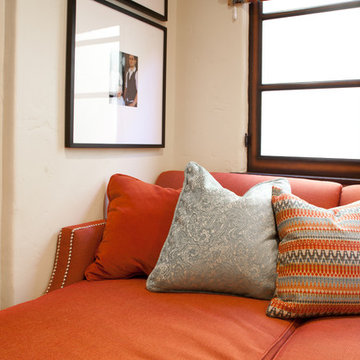
Bold but sophisticated was the goal for this family room. Durability mixed with layers of fun patterns creates a warm and inviting space.
---
Project designed by Pasadena interior design studio Amy Peltier Interior Design & Home. They serve Pasadena, Bradbury, South Pasadena, San Marino, La Canada Flintridge, Altadena, Monrovia, Sierra Madre, Los Angeles, as well as surrounding areas.
For more about Amy Peltier Interior Design & Home, click here: https://peltierinteriors.com/
To learn more about this project, click here:
https://peltierinteriors.com/portfolio/pasadena-family-home/

Idée de décoration pour un salon tradition de taille moyenne et fermé avec une salle de réception, un mur rouge, moquette, aucune cheminée, aucun téléviseur et un sol gris.
Idées déco de salons oranges fermés
7