Idées déco de salons oranges
Trier par :
Budget
Trier par:Populaires du jour
101 - 120 sur 1 108 photos
1 sur 3
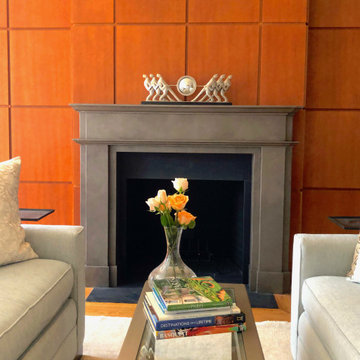
Gunmetal painted fireplace on focal wooden wall in contemporary living room with art deco details
Réalisation d'un salon design ouvert avec une salle de réception, une cheminée standard, un manteau de cheminée en pierre et du lambris.
Réalisation d'un salon design ouvert avec une salle de réception, une cheminée standard, un manteau de cheminée en pierre et du lambris.
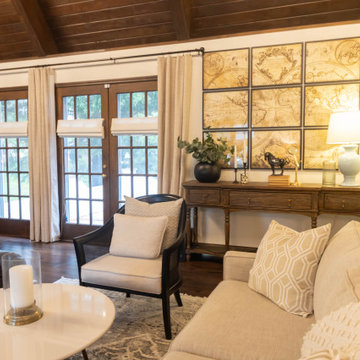
Aménagement d'un grand salon mansardé ou avec mezzanine classique avec une salle de réception, un mur blanc, un sol en bois brun, une cheminée standard, un manteau de cheminée en brique, un téléviseur d'angle, un sol marron, poutres apparentes et un mur en parement de brique.
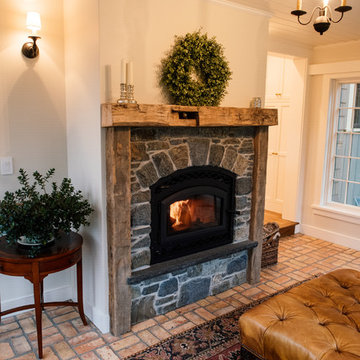
Copyright 2017 William Merriman Architects. Photograph by Erica Rose Photography.
Réalisation d'un salon chalet de taille moyenne et fermé avec une salle de réception, un mur beige, un sol en brique, une cheminée standard, un manteau de cheminée en pierre, aucun téléviseur et un sol rouge.
Réalisation d'un salon chalet de taille moyenne et fermé avec une salle de réception, un mur beige, un sol en brique, une cheminée standard, un manteau de cheminée en pierre, aucun téléviseur et un sol rouge.
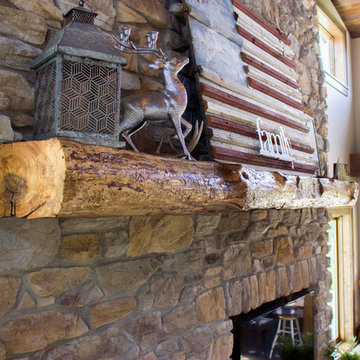
A unique hand-crafted mantle and it's decor adds interest to the far reaching fireplace stone.
---
Project by Wiles Design Group. Their Cedar Rapids-based design studio serves the entire Midwest, including Iowa City, Dubuque, Davenport, and Waterloo, as well as North Missouri and St. Louis.
For more about Wiles Design Group, see here: https://wilesdesigngroup.com/
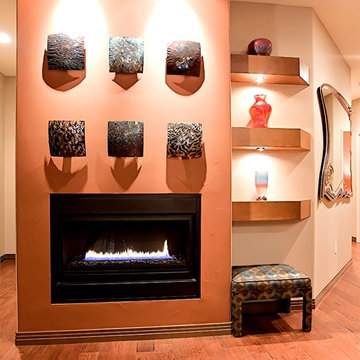
Yasin Chaudhry
Idée de décoration pour un grand salon design ouvert avec un mur marron, un sol en bois brun, une cheminée ribbon, un manteau de cheminée en plâtre, un téléviseur fixé au mur et un sol marron.
Idée de décoration pour un grand salon design ouvert avec un mur marron, un sol en bois brun, une cheminée ribbon, un manteau de cheminée en plâtre, un téléviseur fixé au mur et un sol marron.

Photography by Scott Benedict
Cette photo montre un salon tendance de taille moyenne et ouvert avec parquet foncé, un manteau de cheminée en pierre, une salle de réception, un mur blanc, une cheminée standard et un téléviseur fixé au mur.
Cette photo montre un salon tendance de taille moyenne et ouvert avec parquet foncé, un manteau de cheminée en pierre, une salle de réception, un mur blanc, une cheminée standard et un téléviseur fixé au mur.
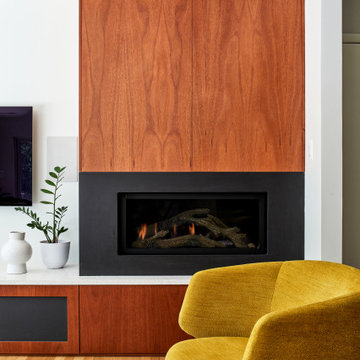
Idée de décoration pour un salon design de taille moyenne avec un mur blanc, parquet clair, une cheminée d'angle, un manteau de cheminée en pierre et un téléviseur encastré.
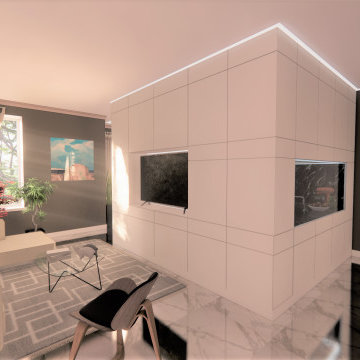
Idées déco pour un salon contemporain de taille moyenne avec un sol en carrelage de porcelaine.
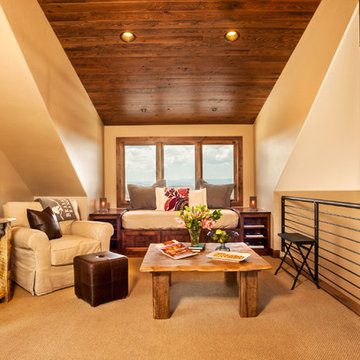
Idée de décoration pour un petit salon mansardé ou avec mezzanine chalet avec une salle de réception, un mur beige, moquette, aucune cheminée, aucun téléviseur et un sol beige.
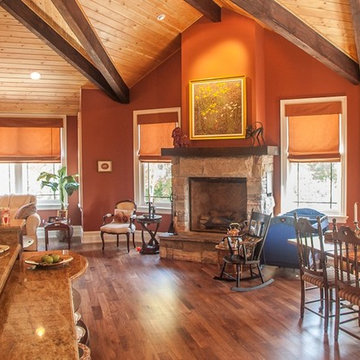
Inspiration pour un très grand salon chalet ouvert avec un mur marron, un sol en bois brun, une cheminée standard et un manteau de cheminée en pierre.
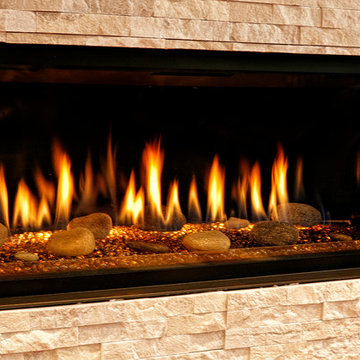
Part of a full renovation in a Brooklyn brownstone a modern linear fireplace is surrounded by white stacked stone and contrasting custom built dark wood cabinetry. A limestone mantel separates the stone from a large TV and creates a focal point for the room.

Cette image montre un salon traditionnel de taille moyenne et ouvert avec une cheminée standard, une salle de réception, un mur rouge, un sol en ardoise, un manteau de cheminée en brique, aucun téléviseur et un sol gris.
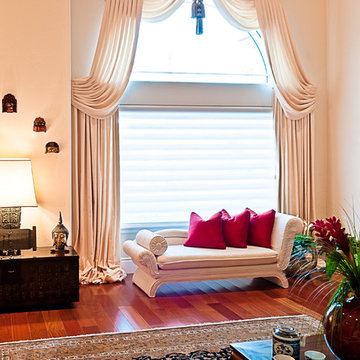
Dean J. Birinyi Photography www.djbphoto.com
Cette photo montre un grand salon asiatique ouvert avec une salle de réception, un mur beige et un sol en bois brun.
Cette photo montre un grand salon asiatique ouvert avec une salle de réception, un mur beige et un sol en bois brun.
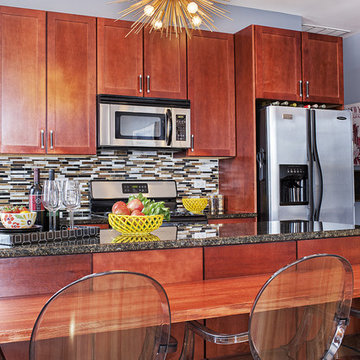
Inquire About Our Design Services
This homeowner loved color. In order to bring in more color, I ditched her yellow and orange walls by painting the room gray, with charcoal trim. I often tell folks in order to pump up the color, we have to bring down the backdrop, and Lori’s condo was my case in point.
And then we proceeded with construction. Yep, construction. I had to figure out a way around the awkward floor plan, and where to put that TV. We decided to rebuild her fireplace to house her TV - it was great way to utilize the unused space.
Marcel Page
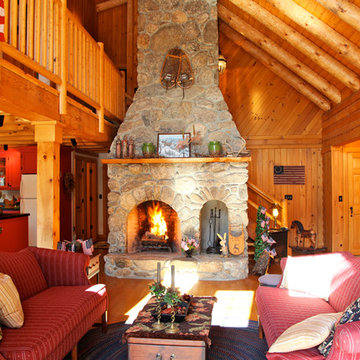
Beautiful Custom Log Cabin Great Room in Mendon, MA. This Cabin is the model home for CM Allaire & Sons builders.
CM Allaire & Sons Log Cabin
Mendon Massachusetts
Gingold Photography
www.gphotoarch.com
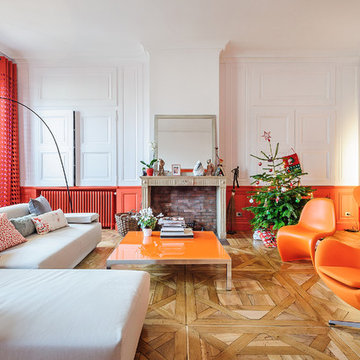
Exemple d'un grand salon tendance fermé avec une salle de réception, un mur orange, parquet clair, une cheminée standard et aucun téléviseur.
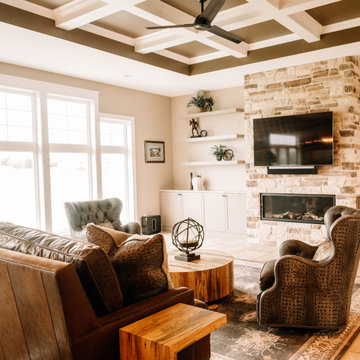
Our clients sought a welcoming remodel for their new home, balancing family and friends, even their cat companions. Durable materials and a neutral design palette ensure comfort, creating a perfect space for everyday living and entertaining.
This inviting living room boasts a stunning stone-clad fireplace wall, a focal point of elegance. Comfortable armchairs beckon relaxation amidst thoughtful decor. Above, a striking ceiling design adds a touch of sophistication to this cozy retreat.
---
Project by Wiles Design Group. Their Cedar Rapids-based design studio serves the entire Midwest, including Iowa City, Dubuque, Davenport, and Waterloo, as well as North Missouri and St. Louis.
For more about Wiles Design Group, see here: https://wilesdesigngroup.com/
To learn more about this project, see here: https://wilesdesigngroup.com/anamosa-iowa-family-home-remodel

Camp Wobegon is a nostalgic waterfront retreat for a multi-generational family. The home's name pays homage to a radio show the homeowner listened to when he was a child in Minnesota. Throughout the home, there are nods to the sentimental past paired with modern features of today.
The five-story home sits on Round Lake in Charlevoix with a beautiful view of the yacht basin and historic downtown area. Each story of the home is devoted to a theme, such as family, grandkids, and wellness. The different stories boast standout features from an in-home fitness center complete with his and her locker rooms to a movie theater and a grandkids' getaway with murphy beds. The kids' library highlights an upper dome with a hand-painted welcome to the home's visitors.
Throughout Camp Wobegon, the custom finishes are apparent. The entire home features radius drywall, eliminating any harsh corners. Masons carefully crafted two fireplaces for an authentic touch. In the great room, there are hand constructed dark walnut beams that intrigue and awe anyone who enters the space. Birchwood artisans and select Allenboss carpenters built and assembled the grand beams in the home.
Perhaps the most unique room in the home is the exceptional dark walnut study. It exudes craftsmanship through the intricate woodwork. The floor, cabinetry, and ceiling were crafted with care by Birchwood carpenters. When you enter the study, you can smell the rich walnut. The room is a nod to the homeowner's father, who was a carpenter himself.
The custom details don't stop on the interior. As you walk through 26-foot NanoLock doors, you're greeted by an endless pool and a showstopping view of Round Lake. Moving to the front of the home, it's easy to admire the two copper domes that sit atop the roof. Yellow cedar siding and painted cedar railing complement the eye-catching domes.
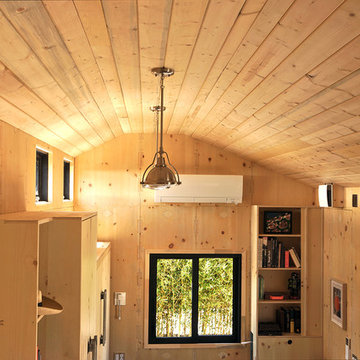
Looking down from the small loft in the SaltBox Tiny House
Idées déco pour un petit salon contemporain.
Idées déco pour un petit salon contemporain.
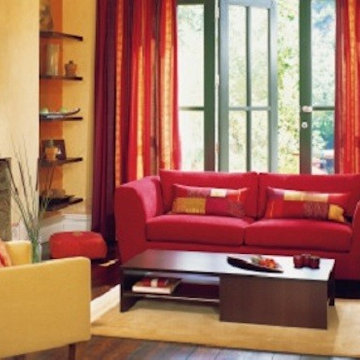
Inspiration pour un petit salon ouvert avec une salle de réception, un mur jaune, parquet foncé et une cheminée standard.
Idées déco de salons oranges
6