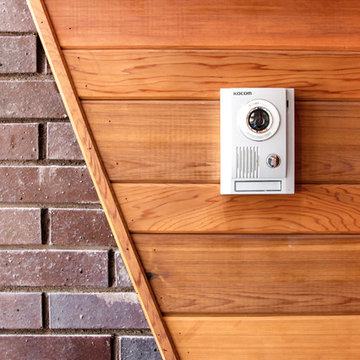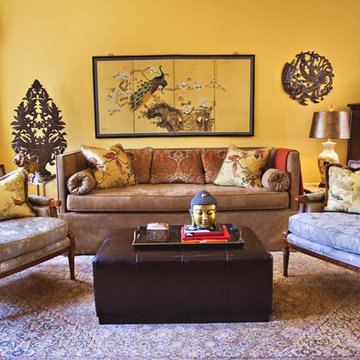Idées déco de salons oranges
Trier par :
Budget
Trier par:Populaires du jour
161 - 180 sur 1 108 photos
1 sur 3
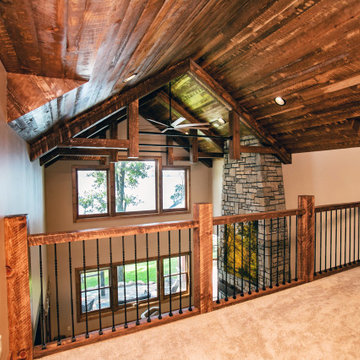
After years of spending the summers on the lake in Minnesota lake country, the owners found an ideal location to build their "up north" cabin. With the mix of wood tones and the pop of blue on the exterior, the cabin feels tied directly back into the landscape of trees and water. The covered, wrap around porch with expansive views of the lake is hard to beat.
The interior mix of rustic and more refined finishes give the home a warm, comforting feel. Sylvan lake house is the perfect spot to make more family memories.
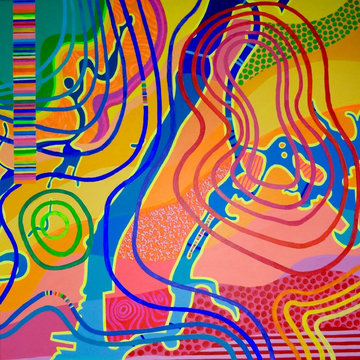
Congrats, Big Apple! We've broken the record for the warmest Christmas in New York City history. It is December 25th, 2015. Temperature readings in Central Park reached 66 degrees at 12:31 a.m. Friday, breaking the previous record of 64 degrees set in 1982.
On Christmas Eve, New Yorkers in shorts and tube tops turned a winter morning into a summer day, embracing temperatures that soared into the 70s. Good reason to create this Big Apple Weathermap.
Size 39.4 - 39.4 `inch (100 - 100 cm) Acryl on Linen. Info: hello@nosybirds.com or cell +31630023520
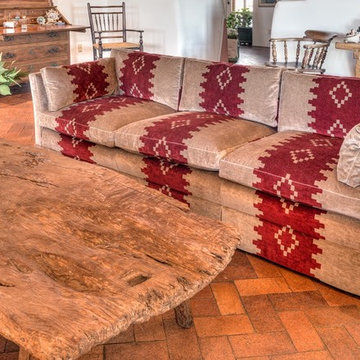
Inspiration pour un grand salon sud-ouest américain ouvert avec un mur blanc, un sol en brique et aucun téléviseur.
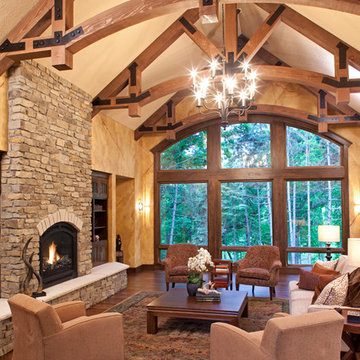
Landmark Photography
Aménagement d'un salon classique de taille moyenne et fermé avec une salle de réception, un mur beige, un sol en bois brun, une cheminée standard, un manteau de cheminée en pierre, aucun téléviseur et un sol beige.
Aménagement d'un salon classique de taille moyenne et fermé avec une salle de réception, un mur beige, un sol en bois brun, une cheminée standard, un manteau de cheminée en pierre, aucun téléviseur et un sol beige.
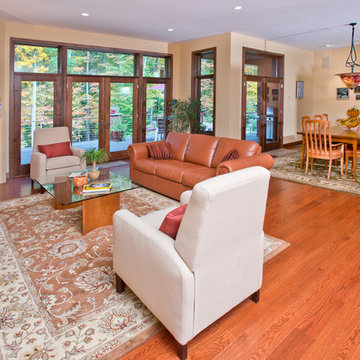
Custom Home Design/Build Services by Penn Contractors in Emmaus, PA.
Photos by Hub Wilson Photography in Allentown, PA.
Exemple d'un grand salon craftsman avec un mur beige et un sol en bois brun.
Exemple d'un grand salon craftsman avec un mur beige et un sol en bois brun.
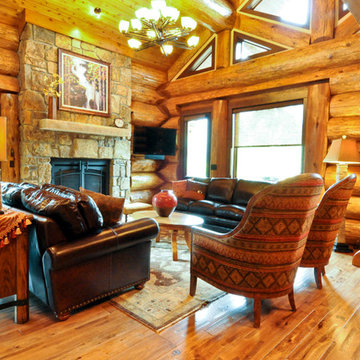
Large diameter Western Red Cedar logs from Pioneer Log Homes of B.C. built by Brian L. Wray in the Colorado Rockies. 4500 square feet of living space with 4 bedrooms, 3.5 baths and large common areas, decks, and outdoor living space make it perfect to enjoy the outdoors then get cozy next to the fireplace and the warmth of the logs.
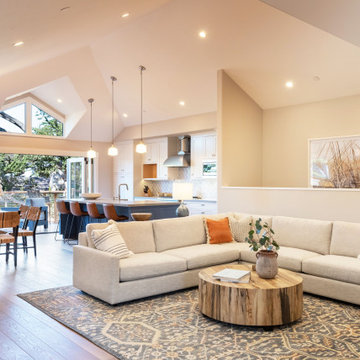
View from inside the front door into the living room, dining room, kitchen and out the 16' patio doors onto the balcony deck.
Idée de décoration pour un salon craftsman de taille moyenne avec parquet foncé, un sol marron et un mur gris.
Idée de décoration pour un salon craftsman de taille moyenne avec parquet foncé, un sol marron et un mur gris.
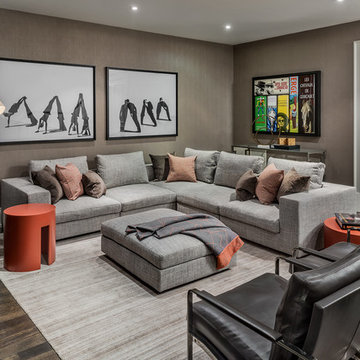
gillian jackson
Idée de décoration pour un grand salon tradition avec parquet foncé, un sol marron et un mur gris.
Idée de décoration pour un grand salon tradition avec parquet foncé, un sol marron et un mur gris.
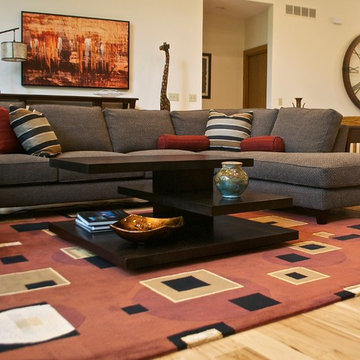
Gail Houghton of Faith Photos by Gail
Exemple d'un grand salon éclectique.
Exemple d'un grand salon éclectique.
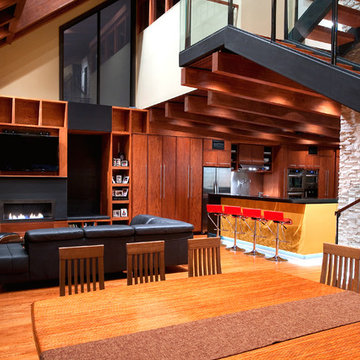
john unrue
Idée de décoration pour un grand salon vintage ouvert avec un mur blanc, parquet clair, une cheminée ribbon, un manteau de cheminée en métal et un téléviseur encastré.
Idée de décoration pour un grand salon vintage ouvert avec un mur blanc, parquet clair, une cheminée ribbon, un manteau de cheminée en métal et un téléviseur encastré.
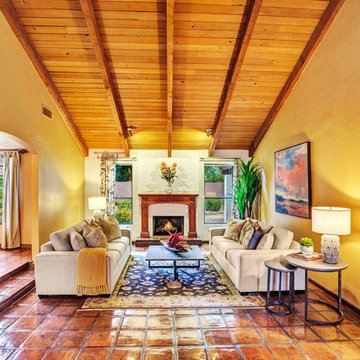
Yvette Craddock Designs, Interior Design
Inspiration pour un salon sud-ouest américain de taille moyenne avec une salle de réception, un mur jaune, tomettes au sol, une cheminée standard, un manteau de cheminée en plâtre et un sol multicolore.
Inspiration pour un salon sud-ouest américain de taille moyenne avec une salle de réception, un mur jaune, tomettes au sol, une cheminée standard, un manteau de cheminée en plâtre et un sol multicolore.
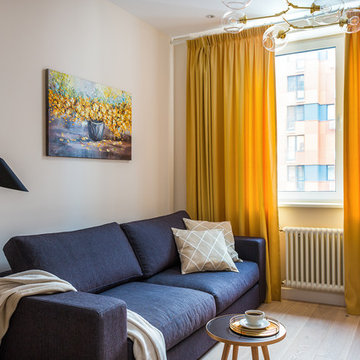
Антон Лихтарович - фото
Idées déco pour un salon scandinave de taille moyenne et ouvert avec un mur beige, parquet clair, un téléviseur fixé au mur et un sol beige.
Idées déco pour un salon scandinave de taille moyenne et ouvert avec un mur beige, parquet clair, un téléviseur fixé au mur et un sol beige.
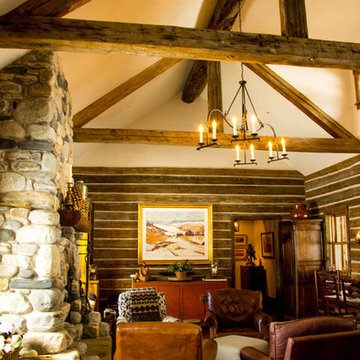
Inspiration pour un salon chalet de taille moyenne avec un mur marron, parquet foncé, une cheminée double-face et un manteau de cheminée en pierre.
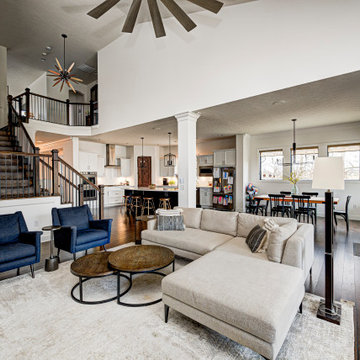
Our Carmel design-build studio was tasked with organizing our client’s basement and main floor to improve functionality and create spaces for entertaining.
In the basement, the goal was to include a simple dry bar, theater area, mingling or lounge area, playroom, and gym space with the vibe of a swanky lounge with a moody color scheme. In the large theater area, a U-shaped sectional with a sofa table and bar stools with a deep blue, gold, white, and wood theme create a sophisticated appeal. The addition of a perpendicular wall for the new bar created a nook for a long banquette. With a couple of elegant cocktail tables and chairs, it demarcates the lounge area. Sliding metal doors, chunky picture ledges, architectural accent walls, and artsy wall sconces add a pop of fun.
On the main floor, a unique feature fireplace creates architectural interest. The traditional painted surround was removed, and dark large format tile was added to the entire chase, as well as rustic iron brackets and wood mantel. The moldings behind the TV console create a dramatic dimensional feature, and a built-in bench along the back window adds extra seating and offers storage space to tuck away the toys. In the office, a beautiful feature wall was installed to balance the built-ins on the other side. The powder room also received a fun facelift, giving it character and glitz.
---
Project completed by Wendy Langston's Everything Home interior design firm, which serves Carmel, Zionsville, Fishers, Westfield, Noblesville, and Indianapolis.
For more about Everything Home, see here: https://everythinghomedesigns.com/
To learn more about this project, see here:
https://everythinghomedesigns.com/portfolio/carmel-indiana-posh-home-remodel
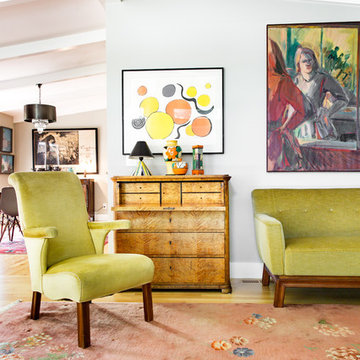
Photo by Justin Buell
Idée de décoration pour un salon tradition de taille moyenne et ouvert avec une salle de réception, un mur gris et parquet clair.
Idée de décoration pour un salon tradition de taille moyenne et ouvert avec une salle de réception, un mur gris et parquet clair.
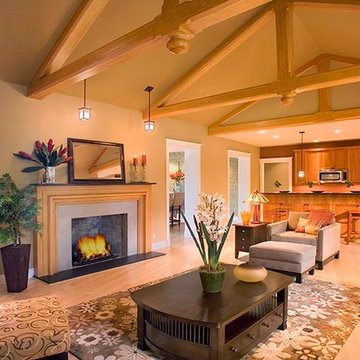
Living Room and Kitchen with painted faux wood beams and mantle
Inspiration pour un grand salon traditionnel ouvert avec un mur beige, parquet clair, une cheminée standard et un manteau de cheminée en pierre.
Inspiration pour un grand salon traditionnel ouvert avec un mur beige, parquet clair, une cheminée standard et un manteau de cheminée en pierre.
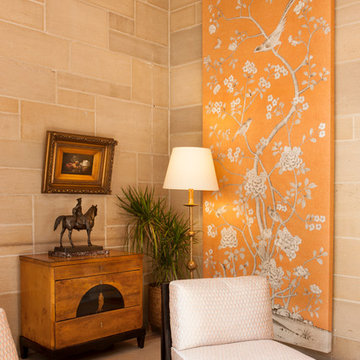
Mary Nichols Photography
Exemple d'un salon chic de taille moyenne et ouvert avec une salle de réception, un mur beige et un sol en carrelage de céramique.
Exemple d'un salon chic de taille moyenne et ouvert avec une salle de réception, un mur beige et un sol en carrelage de céramique.
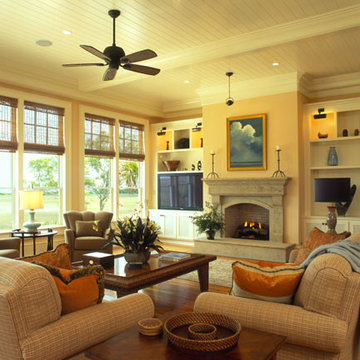
Tripp Smith
Cette image montre un salon traditionnel de taille moyenne et ouvert avec une salle de réception, un mur jaune, parquet foncé, une cheminée standard, un manteau de cheminée en pierre, un téléviseur encastré, un sol marron et un plafond en lambris de bois.
Cette image montre un salon traditionnel de taille moyenne et ouvert avec une salle de réception, un mur jaune, parquet foncé, une cheminée standard, un manteau de cheminée en pierre, un téléviseur encastré, un sol marron et un plafond en lambris de bois.
Idées déco de salons oranges
9
