Idées déco de salons ouverts avec parquet en bambou
Trier par :
Budget
Trier par:Populaires du jour
1 - 20 sur 1 311 photos
1 sur 3

View of yard and Patio from the Family Room. Ample wall space provided for large wall mounted TV with space in cabinet below for electronics.
TK Images

Aménagement d'un salon contemporain de taille moyenne et ouvert avec parquet en bambou, un manteau de cheminée en pierre et une cheminée ribbon.

Elemental Fireplace Mantel
Elemental’s modern and elegant style blends clean lines with minimal ornamentation. The surround’s waterfall edge detail creates a distinctive architectural flair that’s sure to draw the eye. This mantel is perfect for any space wanting to display a little extra and be part of a timeless look.
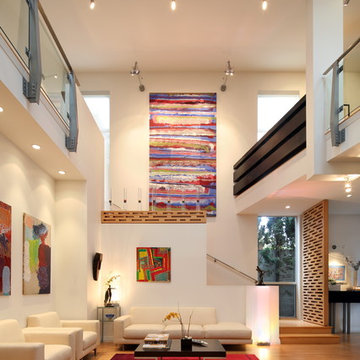
A large double story (nearly 25 foot high ceilings) Living Room with custom furniture and built-ins, all designed by Welch Design Studio. This space has a lot of natural daylight. Glass and Steel give the modern space a little bit of an industrial feeling.
Architecture: Welch Design Studio
Photo Credits: Erhard Pfeiffr
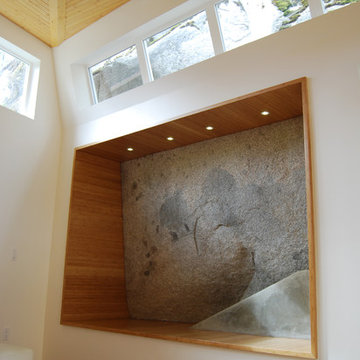
The natural granite rock bluff is enclosed inside the house to provide a sitting surface for playing guitar, hanging out, and watching movies.
Réalisation d'un très grand salon minimaliste ouvert avec parquet en bambou et un mur blanc.
Réalisation d'un très grand salon minimaliste ouvert avec parquet en bambou et un mur blanc.

Created to have a warm and cozy feel, this livingroom contains rich upholstery and textiles and a art nouveau inspired area rug and contemporary furnishings.
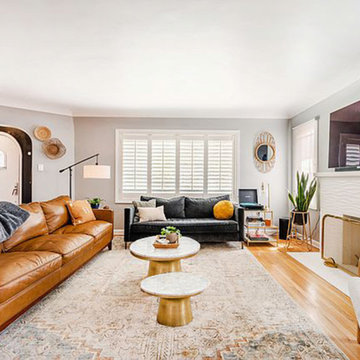
Idées déco pour un salon rétro de taille moyenne et ouvert avec un mur gris, parquet en bambou, une cheminée standard et un téléviseur fixé au mur.

Carbonized bamboo floors provide warmth and ensure durability throughout the home. Large wood windows and doors allow natural light to flood the space. The linear fireplace balances the large ledgestone wall.
Space below bench seats provide storage and house electronics.
Bookcases flank the wall so you can choose a book and nestle in next to the fireplace.
William Foster Photography

Ethan Rohloff Photography
Idée de décoration pour un salon chalet ouvert et de taille moyenne avec un mur blanc, une salle de réception, parquet en bambou et aucun téléviseur.
Idée de décoration pour un salon chalet ouvert et de taille moyenne avec un mur blanc, une salle de réception, parquet en bambou et aucun téléviseur.

Réalisation d'un salon minimaliste de taille moyenne et ouvert avec une salle de réception, un mur gris, parquet en bambou, une cheminée ribbon, un manteau de cheminée en pierre, un téléviseur fixé au mur, un sol gris et un plafond voûté.

Reclaimed wood beams, salvaged from an old barn are used as a mantel over a wood burning fireplace.
Douglas fir shelves are fitted underneath with hidden supports. The fireplace is cladded with CalStone.
Staging by Karen Salveson, Miss Conception Design
Photography by Peter Fox Photography

Jim Bartsch
Exemple d'un salon tendance ouvert avec parquet en bambou, une cheminée standard, un manteau de cheminée en pierre et un mur beige.
Exemple d'un salon tendance ouvert avec parquet en bambou, une cheminée standard, un manteau de cheminée en pierre et un mur beige.
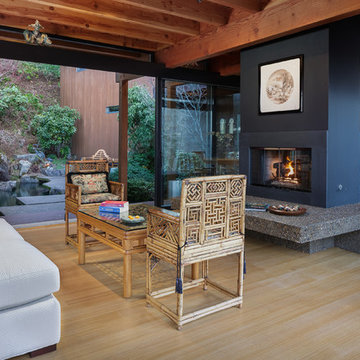
Inspiration pour un grand salon asiatique ouvert avec parquet en bambou, une cheminée double-face, un manteau de cheminée en béton, aucun téléviseur et un sol beige.
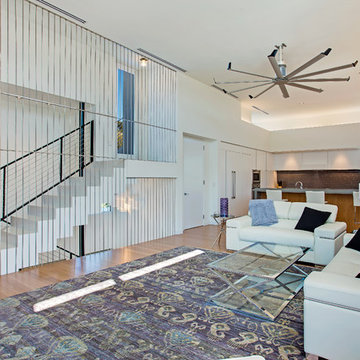
This home is constructed in the world famous neighborhood of Lido Shores in Sarasota, Fl. The home features a flipped layout with a front court pool and a rear loading garage. The floor plan is flipped as well with the main living area on the second floor. This home has a HERS index of 16 and is registered LEED Platinum with the USGBC.
Ryan Gamma Photography

Complete overhaul of the common area in this wonderful Arcadia home.
The living room, dining room and kitchen were redone.
The direction was to obtain a contemporary look but to preserve the warmth of a ranch home.
The perfect combination of modern colors such as grays and whites blend and work perfectly together with the abundant amount of wood tones in this design.
The open kitchen is separated from the dining area with a large 10' peninsula with a waterfall finish detail.
Notice the 3 different cabinet colors, the white of the upper cabinets, the Ash gray for the base cabinets and the magnificent olive of the peninsula are proof that you don't have to be afraid of using more than 1 color in your kitchen cabinets.
The kitchen layout includes a secondary sink and a secondary dishwasher! For the busy life style of a modern family.
The fireplace was completely redone with classic materials but in a contemporary layout.
Notice the porcelain slab material on the hearth of the fireplace, the subway tile layout is a modern aligned pattern and the comfortable sitting nook on the side facing the large windows so you can enjoy a good book with a bright view.
The bamboo flooring is continues throughout the house for a combining effect, tying together all the different spaces of the house.
All the finish details and hardware are honed gold finish, gold tones compliment the wooden materials perfectly.
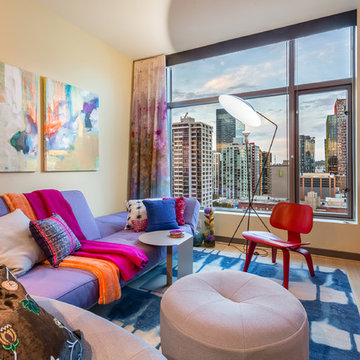
Light and fire indoors warms up the coolest hues outdoors. Ceiling heights are elevated with floor-to-ceiling custom hand painted drapery. Bland turns bold with a vivid area rug.

Inspiration pour un grand salon design ouvert avec un mur blanc, parquet en bambou, une cheminée double-face, un manteau de cheminée en carrelage et aucun téléviseur.

Photographer: Michael Skott
Idée de décoration pour un petit salon minimaliste ouvert avec un mur multicolore, parquet en bambou, une cheminée standard et un manteau de cheminée en béton.
Idée de décoration pour un petit salon minimaliste ouvert avec un mur multicolore, parquet en bambou, une cheminée standard et un manteau de cheminée en béton.
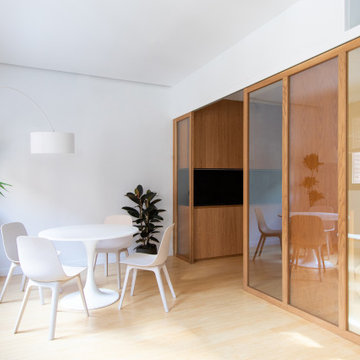
Aménagement d'un petit salon scandinave ouvert avec un mur blanc, parquet en bambou et un sol beige.

Patterns in various scales interplay with bold solid hues to complement the original fine art featuring scenes from Seattle's Pike Place Market just around the block.
Idées déco de salons ouverts avec parquet en bambou
1