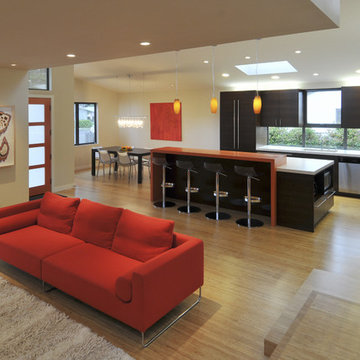Idées déco de salons ouverts avec parquet en bambou
Trier par :
Budget
Trier par:Populaires du jour
61 - 80 sur 1 311 photos
1 sur 3
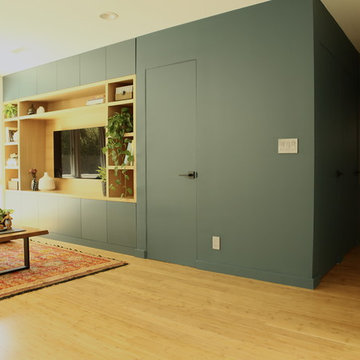
A new project with a lot of thinking outside the box... This time the clients reached out to me with a desire to remodel their kid's bathroom and also wanted to move the washer and dryer from the garage to a new location inside the house. I started playing around with the layout and realized that if we move a few walls we can gain a new kids' bathroom, an upgraded master bathroom, a walk-in closet and a niche for the washer and dryer. This change also added plenty of storage, with new built-in TV cabinets, coat cabinet, and hallway cabinets.
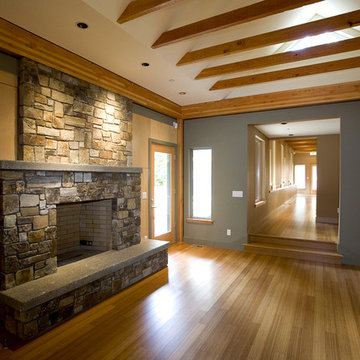
Living room with eastern clerestory at vaulted ceiling in the Gracehaus in Portland, Oregon by Integrate Architecture & Planning. Fireplace with entertainment center built-ins.
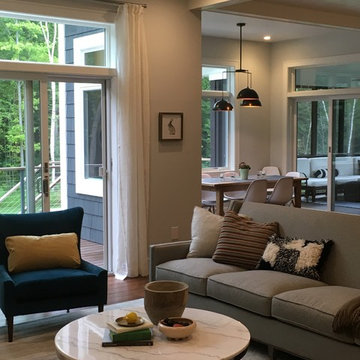
Open concept, light filled living room. Classic style with modern farmhouse and midcentury details. Great turquoise occasional chairs. This room has a beautiful custom wood burning fireplace.

Aménagement d'un grand salon classique ouvert avec un mur blanc, parquet en bambou, une cheminée standard, un manteau de cheminée en plâtre et un téléviseur fixé au mur.
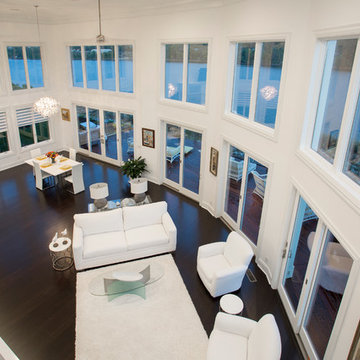
This gorgeous Award-Winning custom built home was designed for its views of the Ohio River, but what makes it even more unique is the contemporary, white-out interior.
On entering the home, a 19' ceiling greets you and then opens up again as you travel down the entry hall into the large open living space. The back wall is largely made of windows on the house's curve, which follows the river's bend and leads to a wrap-around IPE-deck with glass railings.
The master suite offers a mounted fireplace on a glass ceramic wall, an accent wall of mirrors with contemporary sconces, and a wall of sliding glass doors that open up to the wrap around deck that overlooks the Ohio River.
The Master-bathroom includes an over-sized shower with offset heads, a dry sauna, and a two-sided mirror for double vanities.
On the second floor, you will find a large balcony with glass railings that overlooks the large open living space on the first floor. Two bedrooms are connected by a bathroom suite, are pierced by natural light from openings to the foyer.
This home also has a bourbon bar room, a finished bonus room over the garage, custom corbel overhangs and limestone accents on the exterior and many other modern finishes.
Photos by Grupenhof Photography

Fireplace: American Hearth Boulevard 60 Inch Direct Vent
Tile: Aquatic Stone Calcutta 36"x72" Thin Porcelain Tiles
Custom Cabinets and Reclaimed Wood Floating Shelves
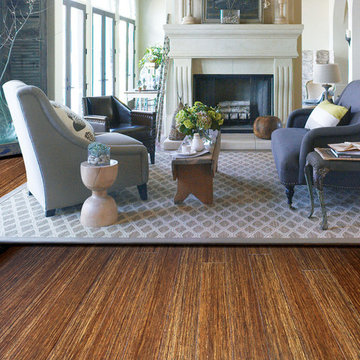
Color: ColorFusion-Crushed-Wheat
Idées déco pour un salon méditerranéen de taille moyenne et ouvert avec une salle de réception, un mur beige, parquet en bambou, une cheminée standard, un manteau de cheminée en pierre et aucun téléviseur.
Idées déco pour un salon méditerranéen de taille moyenne et ouvert avec une salle de réception, un mur beige, parquet en bambou, une cheminée standard, un manteau de cheminée en pierre et aucun téléviseur.
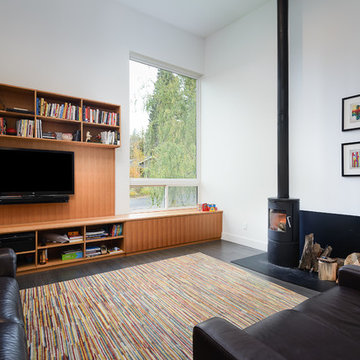
Tosnflies Photography
Cette image montre un salon design de taille moyenne et ouvert avec parquet en bambou, un poêle à bois, un manteau de cheminée en métal et un téléviseur fixé au mur.
Cette image montre un salon design de taille moyenne et ouvert avec parquet en bambou, un poêle à bois, un manteau de cheminée en métal et un téléviseur fixé au mur.

The Newport Fireplace Mantel
The clean lines give our Newport cast stone fireplace a unique modern style, which is sure to add a touch of panache to any home. The construction material of this mantel allows for indoor and outdoor installations.
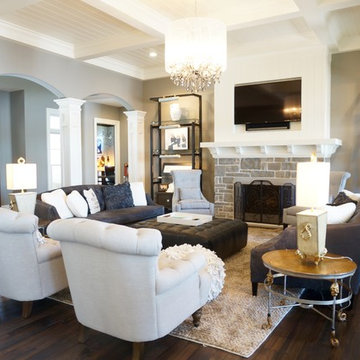
Laura of Pembroke, Inc
Réalisation d'un grand salon craftsman ouvert avec un mur gris, parquet en bambou, une cheminée standard, un manteau de cheminée en pierre, un téléviseur fixé au mur et un sol marron.
Réalisation d'un grand salon craftsman ouvert avec un mur gris, parquet en bambou, une cheminée standard, un manteau de cheminée en pierre, un téléviseur fixé au mur et un sol marron.
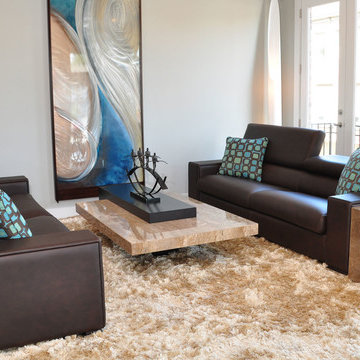
The fact that this home is in a development called Providence now seems perfectly fitting. Chris, the owner, was merely considering the possibility of downsizing from a formal residence outside Atlanta when he happened on the small complex of luxury brownstones under construction in nearby Roswell. “I wandered into The Providence by chance and loved what I saw. The developer, his wife, and the agent were there and discussing how Cantoni was going to finish out one of the units, and so we all started talking,” Chris explains “They asked if I wanted to meet with the designer from Cantoni, and suggested I could customize the home as I saw fit, and that did it for me. I was sold.”
Cantoni was originally approached by Mike and Joy Walsh, of Lehigh Homes, to create a contemporary model home to be featured on the Roswell Woman’s Club home tour. “Since Chris bought the brownstone right after we agreed to do the design work,” Lorna Hunter recalls, “we brought him in on the meetings with the architects to help finalize the layout.” From selecting tile and counter tops, to designing the kitchen and baths, to the furniture, art and even linens—Cantoni was involved with every phase of the project. “This home really represents the complete range of design and staging services we offer at Cantoni,” says Lorna. “Rooms were reconfigured to allow for changes Chris found appealing, and every tile and doorknob was thoughtfully chosen to complete the overall look.”
Chris found an easy rapport with Lorna. “I have always been drawn to contemporary décor,” he explains, “ so Lorna and I hit it off immediately.” Among the custom design ideas the two conceived for the 2,600 sq. ft. 3/3 brownstone: creating a “wing wall” (open on both sides) to form a sitting area adjacent to the guest room
downstairs, removing the elevator to enhance a sense of openness while leaving the 3-story shaft as a unique focal point, and choosing to expand the height of windows on the third level to maximize the flow of natural light.
The Providence is ideally located near quaint shops, great restaurants, jogging trails and a scenic river—not to mention it’s just four miles from Chris’ office. The project represents the breadth and depth of Cantoni’s in-house creative resources, and proves again that GREAT DESIGN IS A WAY OF LIFE.
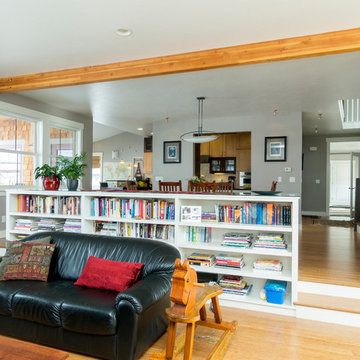
Photo Gary Lister
* Sunken living room is separated from formal dining area by an immense built in bookcase with cabinets on the back side which provide a beautiful and practical solution to both storage and separation of spaces. Bamboo flooring, Mt. Rainier grey walls (Ralph Lauren color).
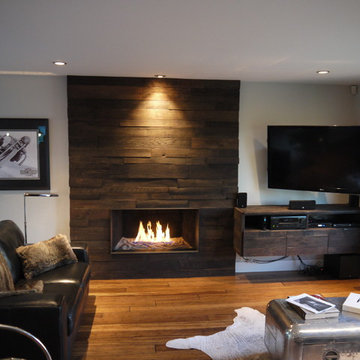
Exemple d'un salon montagne de taille moyenne et ouvert avec un mur blanc, parquet en bambou, une cheminée standard, un manteau de cheminée en bois, un téléviseur fixé au mur et éclairage.
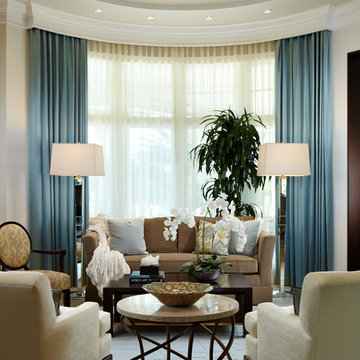
Sargent Photography
Exemple d'un salon chic ouvert avec un mur beige et parquet en bambou.
Exemple d'un salon chic ouvert avec un mur beige et parquet en bambou.
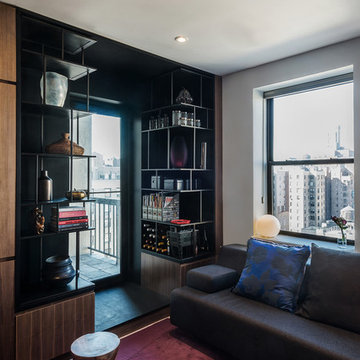
Aménagement d'un petit salon moderne ouvert avec une salle de réception, un mur blanc, parquet en bambou et un téléviseur dissimulé.
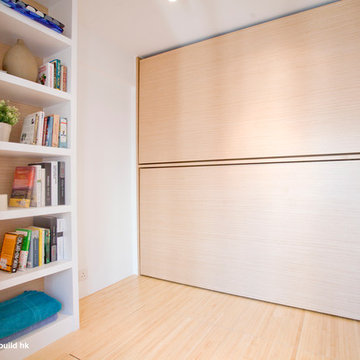
The multi-purpose room linking with the living room
Inspiration pour un salon minimaliste de taille moyenne et ouvert avec parquet en bambou et un téléviseur encastré.
Inspiration pour un salon minimaliste de taille moyenne et ouvert avec parquet en bambou et un téléviseur encastré.
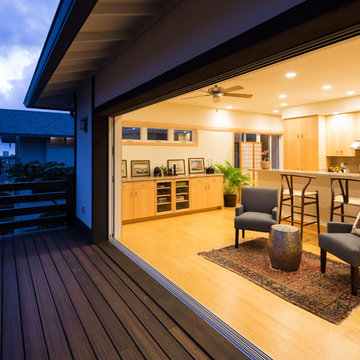
Brad Peebles
Inspiration pour un salon asiatique de taille moyenne et ouvert avec parquet en bambou.
Inspiration pour un salon asiatique de taille moyenne et ouvert avec parquet en bambou.
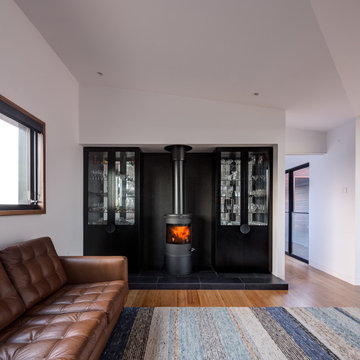
View of custom made display cabinets in Living Area
Photo by Jaime Diaz-Berrio
Aménagement d'un salon moderne de taille moyenne et ouvert avec un mur blanc, parquet en bambou, un poêle à bois, un manteau de cheminée en carrelage et aucun téléviseur.
Aménagement d'un salon moderne de taille moyenne et ouvert avec un mur blanc, parquet en bambou, un poêle à bois, un manteau de cheminée en carrelage et aucun téléviseur.
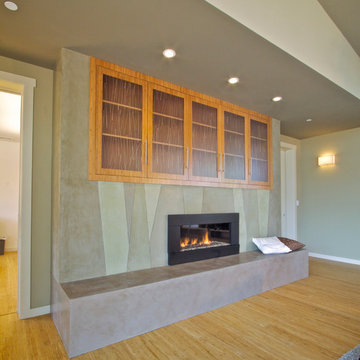
The Living Room fireplace has a stone-like Venetian plaster raised hearth. The pattern of the wall evokes the green shades of the tall native grasses around the house.
Erick Mikiten, AIA
Idées déco de salons ouverts avec parquet en bambou
4
