Idées déco de salons ouverts avec sol en béton ciré
Trier par :
Budget
Trier par:Populaires du jour
21 - 40 sur 9 594 photos
1 sur 3
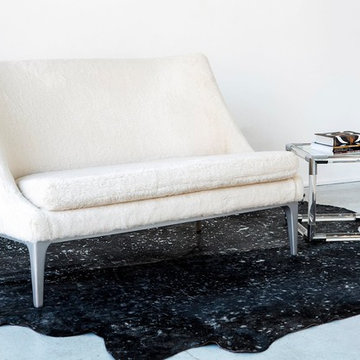
Idées déco pour un petit salon moderne ouvert avec une salle de réception, un mur blanc, sol en béton ciré, aucune cheminée, aucun téléviseur et un sol gris.
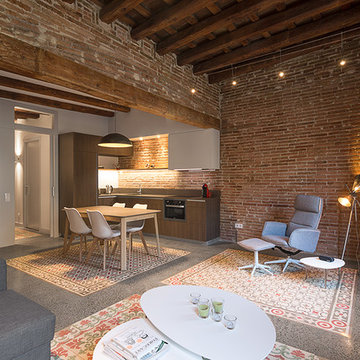
David Benito
Idées déco pour un salon industriel ouvert et de taille moyenne avec sol en béton ciré, une salle de réception, un mur marron, aucune cheminée et aucun téléviseur.
Idées déco pour un salon industriel ouvert et de taille moyenne avec sol en béton ciré, une salle de réception, un mur marron, aucune cheminée et aucun téléviseur.
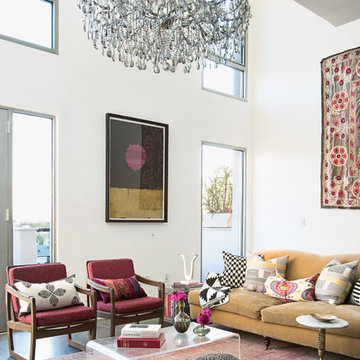
Konstrukt Photo
Cette photo montre un grand salon éclectique ouvert avec un mur blanc, sol en béton ciré, aucune cheminée et aucun téléviseur.
Cette photo montre un grand salon éclectique ouvert avec un mur blanc, sol en béton ciré, aucune cheminée et aucun téléviseur.
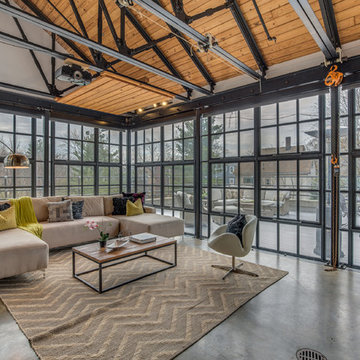
Idées déco pour un salon industriel ouvert avec sol en béton ciré et une salle de réception.
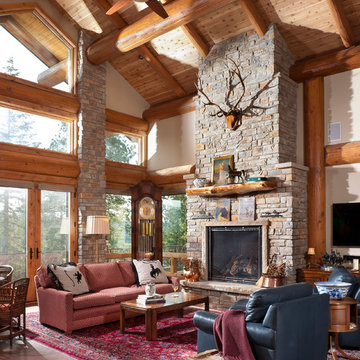
Heidi Long, Longviews Studios, Inc.
Cette photo montre un salon montagne de taille moyenne et ouvert avec une salle de réception, un mur blanc, sol en béton ciré, une cheminée standard, un manteau de cheminée en pierre et un téléviseur dissimulé.
Cette photo montre un salon montagne de taille moyenne et ouvert avec une salle de réception, un mur blanc, sol en béton ciré, une cheminée standard, un manteau de cheminée en pierre et un téléviseur dissimulé.
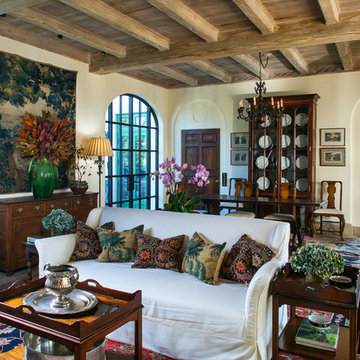
Photograph by Owen McGoldrick
Exemple d'un salon méditerranéen de taille moyenne et ouvert avec un manteau de cheminée en béton, un sol beige, une salle de réception, un mur blanc, sol en béton ciré, une cheminée standard, aucun téléviseur et éclairage.
Exemple d'un salon méditerranéen de taille moyenne et ouvert avec un manteau de cheminée en béton, un sol beige, une salle de réception, un mur blanc, sol en béton ciré, une cheminée standard, aucun téléviseur et éclairage.

Exemple d'un très grand salon tendance ouvert avec un mur beige, sol en béton ciré, une cheminée double-face, un manteau de cheminée en pierre, un téléviseur indépendant et un mur en pierre.

Réalisation d'un salon design de taille moyenne et ouvert avec un bar de salon, un mur beige, sol en béton ciré, une cheminée standard, un manteau de cheminée en plâtre et un téléviseur encastré.

Idée de décoration pour un salon urbain ouvert et de taille moyenne avec un mur blanc, sol en béton ciré, un sol gris, aucune cheminée, un téléviseur indépendant et éclairage.
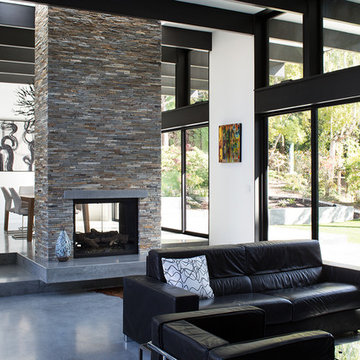
The owners, inspired by mid-century modern architecture, hired Klopf Architecture to design an Eichler-inspired 21st-Century, energy efficient new home that would replace a dilapidated 1940s home. The home follows the gentle slope of the hillside while the overarching post-and-beam roof above provides an unchanging datum line. The changing moods of nature animate the house because of views through large glass walls at nearly every vantage point. Every square foot of the house remains close to the ground creating and adding to the sense of connection with nature.
Klopf Architecture Project Team: John Klopf, AIA, Geoff Campen, Angela Todorova, and Jeff Prose
Structural Engineer: Alex Rood, SE, Fulcrum Engineering (now Pivot Engineering)
Landscape Designer (atrium): Yoshi Chiba, Chiba's Gardening
Landscape Designer (rear lawn): Aldo Sepulveda, Sepulveda Landscaping
Contractor: Augie Peccei, Coast to Coast Construction
Photography ©2015 Mariko Reed
Location: Belmont, CA
Year completed: 2015
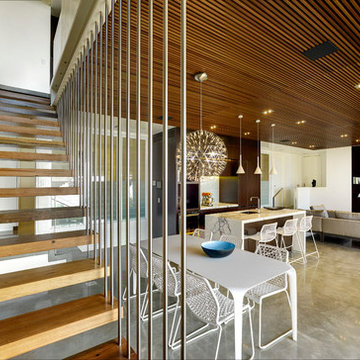
Michael Nicholson
Idées déco pour un salon moderne de taille moyenne et ouvert avec un mur blanc, sol en béton ciré, aucune cheminée et un téléviseur encastré.
Idées déco pour un salon moderne de taille moyenne et ouvert avec un mur blanc, sol en béton ciré, aucune cheminée et un téléviseur encastré.

Eric Roth Photography
Aménagement d'un grand salon bord de mer ouvert avec une salle de réception, un mur beige, sol en béton ciré, aucun téléviseur, un sol gris et éclairage.
Aménagement d'un grand salon bord de mer ouvert avec une salle de réception, un mur beige, sol en béton ciré, aucun téléviseur, un sol gris et éclairage.
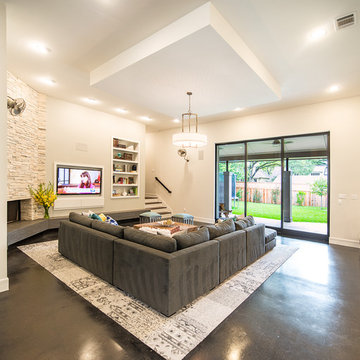
Idée de décoration pour un salon tradition ouvert avec un mur blanc, sol en béton ciré, une cheminée d'angle, un manteau de cheminée en pierre et un téléviseur fixé au mur.

A collection of furniture classics for the open space Ranch House: Mid century modern style Italian leather sofa, Saarinen womb chair with ottoman, Noguchi coffee table, Eileen Gray side table and Arc floor lamp. Polished concrete floors with Asian inspired area rugs and Asian antiques in the background. Sky lights have been added to let more light in.
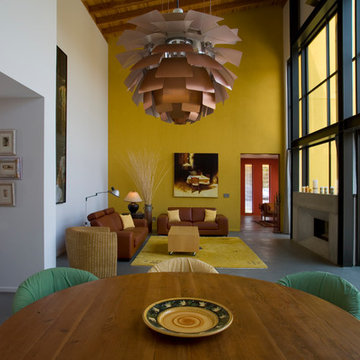
Aménagement d'un grand salon moderne ouvert avec un mur jaune, sol en béton ciré, une cheminée standard et un manteau de cheminée en béton.
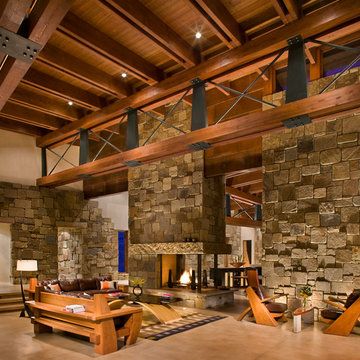
The grand living room displays all of the natural materials. Photo: Gibeon Photography
Cette photo montre un grand salon tendance ouvert avec sol en béton ciré, une salle de réception, un mur beige, une cheminée double-face, un manteau de cheminée en pierre, aucun téléviseur et un mur en pierre.
Cette photo montre un grand salon tendance ouvert avec sol en béton ciré, une salle de réception, un mur beige, une cheminée double-face, un manteau de cheminée en pierre, aucun téléviseur et un mur en pierre.

bill timmerman
Inspiration pour un salon minimaliste ouvert avec un mur blanc, une cheminée ribbon, sol en béton ciré et un téléviseur fixé au mur.
Inspiration pour un salon minimaliste ouvert avec un mur blanc, une cheminée ribbon, sol en béton ciré et un téléviseur fixé au mur.

With a compact form and several integrated sustainable systems, the Capitol Hill Residence achieves the client’s goals to maximize the site’s views and resources while responding to its micro climate. Some of the sustainable systems are architectural in nature. For example, the roof rainwater collects into a steel entry water feature, day light from a typical overcast Seattle sky penetrates deep into the house through a central translucent slot, and exterior mounted mechanical shades prevent excessive heat gain without sacrificing the view. Hidden systems affect the energy consumption of the house such as the buried geothermal wells and heat pumps that aid in both heating and cooling, and a 30 panel photovoltaic system mounted on the roof feeds electricity back to the grid.
The minimal foundation sits within the footprint of the previous house, while the upper floors cantilever off the foundation as if to float above the front entry water feature and surrounding landscape. The house is divided by a sloped translucent ceiling that contains the main circulation space and stair allowing daylight deep into the core. Acrylic cantilevered treads with glazed guards and railings keep the visual appearance of the stair light and airy allowing the living and dining spaces to flow together.
While the footprint and overall form of the Capitol Hill Residence were shaped by the restrictions of the site, the architectural and mechanical systems at work define the aesthetic. Working closely with a team of engineers, landscape architects, and solar designers we were able to arrive at an elegant, environmentally sustainable home that achieves the needs of the clients, and fits within the context of the site and surrounding community.
(c) Steve Keating Photography
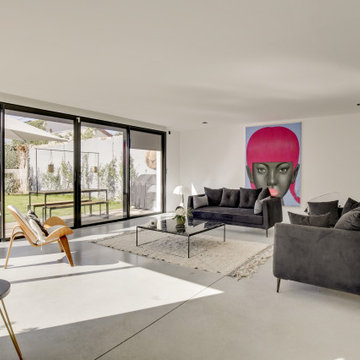
Réalisation d'un salon design ouvert avec un mur blanc, sol en béton ciré et un sol gris.
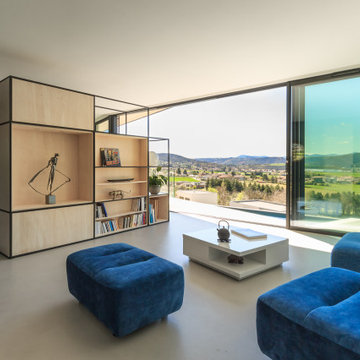
Cette image montre un grand salon design ouvert avec une bibliothèque ou un coin lecture, un mur noir, sol en béton ciré, aucune cheminée, aucun téléviseur et un sol gris.
Idées déco de salons ouverts avec sol en béton ciré
2