Idées déco de salons ouverts avec un mur jaune
Trier par :
Budget
Trier par:Populaires du jour
101 - 120 sur 5 221 photos
1 sur 3
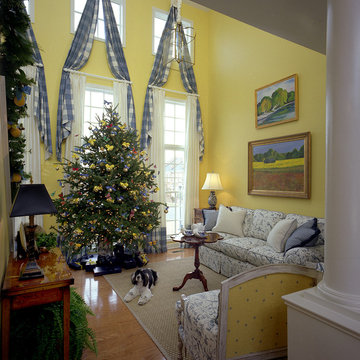
Pat Shanklin
Cette image montre un salon traditionnel ouvert avec une salle de réception, un mur jaune et parquet clair.
Cette image montre un salon traditionnel ouvert avec une salle de réception, un mur jaune et parquet clair.
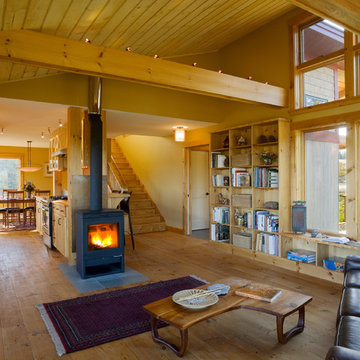
Photography by Susan Teare
Réalisation d'un salon chalet ouvert avec un mur jaune et un poêle à bois.
Réalisation d'un salon chalet ouvert avec un mur jaune et un poêle à bois.
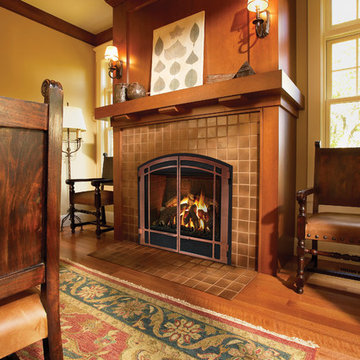
Inspiration pour un salon craftsman de taille moyenne et ouvert avec une salle de réception, un mur jaune, parquet foncé, une cheminée standard, un manteau de cheminée en carrelage, aucun téléviseur et un sol marron.
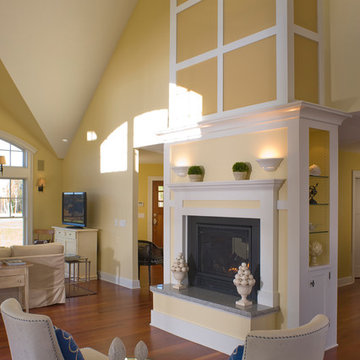
This 2,700 square-foot renovation of an existing brick structure has provided a stunning, year round vacation home in the Lake Sunapee region. Located on the same footprint as the original brick structure, the new, one-story residence is oriented on the site to take advantage of the expansive views of Mts. Sunapee and Kearsarge. By implementing a mix of siding treatments, textures and materials, and unique rooflines the home complements the surrounding site, and caps off the top of the grassy hill.
New entertainment rooms and porches are located so that the spectacular views of the surrounding mountains are always prominent. Dressed in bright and airy colors, the spaces welcome conversation and relaxation in spectacular settings. The design of three unique spaces, each of which experience the site differently, contributed to the overall layout of the residence. From the Adirondack chairs on the colonnaded porch to the cushioned sofas of the sunroom, personalized touches of exquisite taste provide an undeniably comforting atmosphere to the site.
Photographer: Joseph St. Pierre
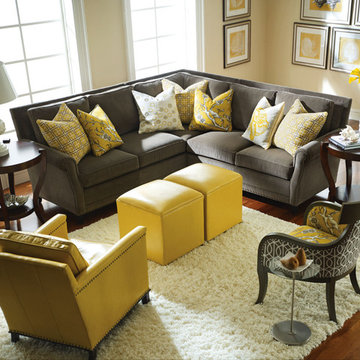
Coach Barn has proudly paired with a renowned manufacturer to create a collection of quality crafted, American-made upholstered furniture. Named after the towns surrounding our Long Island home, these timeless silhouettes are hand cut, tailored and crafted in the USA for exceptional quality using sustainable, world-friendly materials and practices. Choose your own fabric or select a from over 70 fabrics to create a look that reflects your design style.
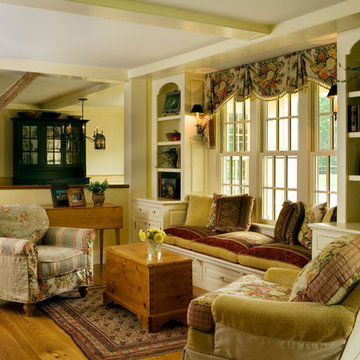
Eric Roth Photography
Réalisation d'un grand salon champêtre ouvert avec un mur jaune, un sol en bois brun et une bibliothèque ou un coin lecture.
Réalisation d'un grand salon champêtre ouvert avec un mur jaune, un sol en bois brun et une bibliothèque ou un coin lecture.
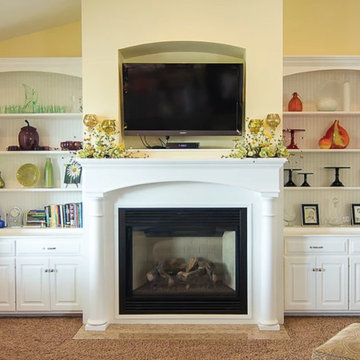
Aménagement d'un grand salon classique ouvert avec un mur jaune, moquette, une cheminée standard, un manteau de cheminée en plâtre, un téléviseur fixé au mur et un sol marron.

This dark, claustrophobic kitchen was transformed into an open, vibrant space where the homeowner could showcase her original artwork while enjoying a fluid and well-designed space. Custom cabinetry materials include gray-washed white oak to compliment the new flooring, along with white gloss uppers and tall, bright blue cabinets. Details include a chef-style sink, quartz counters, motorized assist for heavy drawers and various cabinetry organizers. Jewelry-like artisan pulls are repeated throughout to bring it all together. The leather cabinet finish on the wet bar and display area is one of our favorite custom details. The coat closet was ‘concealed' by installing concealed hinges, touch-latch hardware, and painting it the color of the walls. Next to it, at the stair ledge, a recessed cubby was installed to utilize the otherwise unused space and create extra kitchen storage.
The condo association had very strict guidelines stating no work could be done outside the hours of 9am-4:30pm, and no work on weekends or holidays. The elevator was required to be fully padded before transporting materials, and floor coverings needed to be placed in the hallways every morning and removed every afternoon. The condo association needed to be notified at least 5 days in advance if there was going to be loud noises due to construction. Work trucks were not allowed in the parking structure, and the city issued only two parking permits for on-street parking. These guidelines required detailed planning and execution in order to complete the project on schedule. Kraft took on all these challenges with ease and respect, completing the project complaint-free!
HONORS
2018 Pacific Northwest Remodeling Achievement Award for Residential Kitchen $100,000-$150,000 category
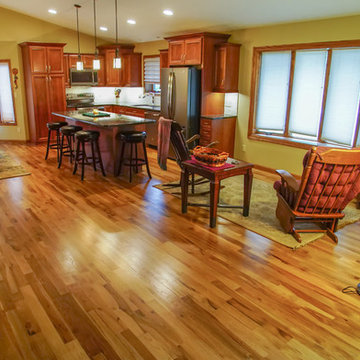
Idée de décoration pour un petit salon craftsman ouvert avec une salle de réception, un mur jaune, parquet clair, aucune cheminée, aucun téléviseur et un sol marron.
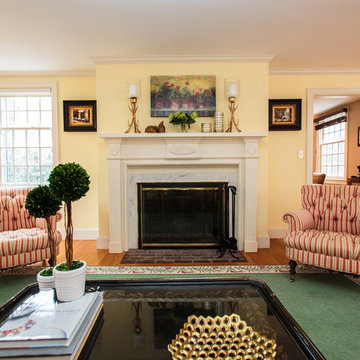
Idée de décoration pour un grand salon tradition ouvert avec une salle de réception, un mur jaune, une cheminée standard et un manteau de cheminée en bois.
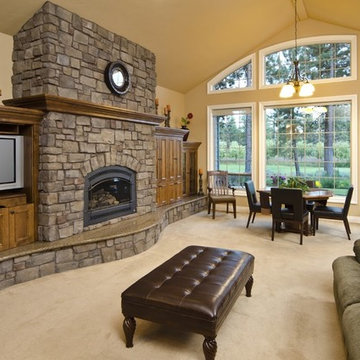
Aménagement d'un grand salon craftsman ouvert avec un mur jaune, moquette, une cheminée standard, un manteau de cheminée en pierre et un téléviseur encastré.
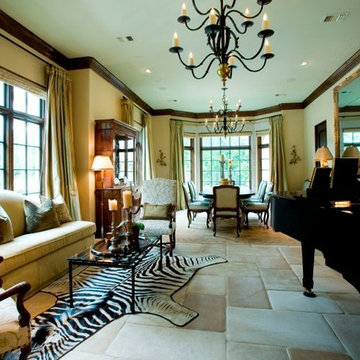
Walter Arias
Idée de décoration pour un grand salon tradition ouvert avec une salle de réception, un mur jaune, un sol en calcaire, aucune cheminée et aucun téléviseur.
Idée de décoration pour un grand salon tradition ouvert avec une salle de réception, un mur jaune, un sol en calcaire, aucune cheminée et aucun téléviseur.
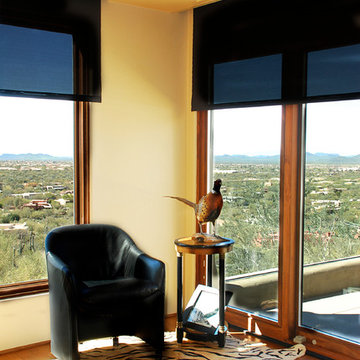
Idée de décoration pour un salon tradition de taille moyenne et ouvert avec un mur jaune, un sol en bois brun, une salle de réception, aucune cheminée, aucun téléviseur et un sol marron.
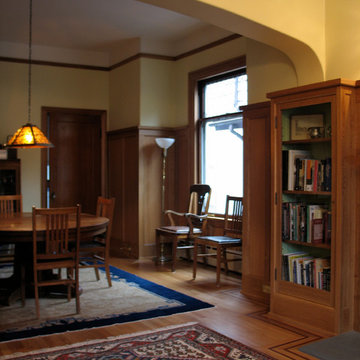
Adding new finishes, wood wainscot and repair existing moldings and floor.
Idées déco pour un salon craftsman de taille moyenne et ouvert avec parquet clair, une salle de réception, un mur jaune, une cheminée standard, un manteau de cheminée en carrelage, aucun téléviseur et un sol marron.
Idées déco pour un salon craftsman de taille moyenne et ouvert avec parquet clair, une salle de réception, un mur jaune, une cheminée standard, un manteau de cheminée en carrelage, aucun téléviseur et un sol marron.
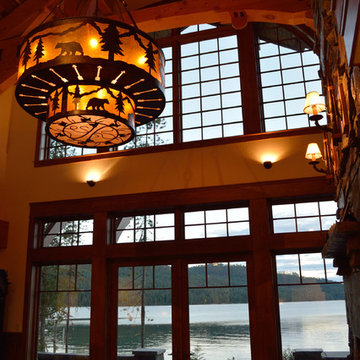
Hendricks Photo.
Aménagement d'un grand salon craftsman ouvert avec un mur jaune, un sol en travertin, une cheminée standard et un manteau de cheminée en pierre.
Aménagement d'un grand salon craftsman ouvert avec un mur jaune, un sol en travertin, une cheminée standard et un manteau de cheminée en pierre.
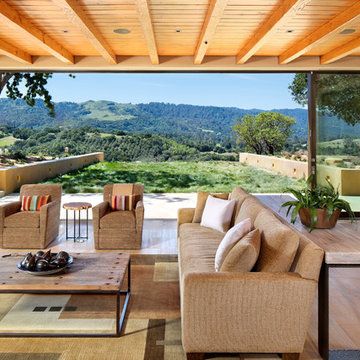
Photo taken by, Bernard Andre
Réalisation d'un très grand salon sud-ouest américain ouvert avec un mur jaune, une salle de réception, parquet clair, aucune cheminée, aucun téléviseur et un sol beige.
Réalisation d'un très grand salon sud-ouest américain ouvert avec un mur jaune, une salle de réception, parquet clair, aucune cheminée, aucun téléviseur et un sol beige.
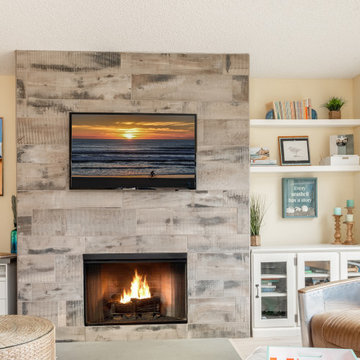
Welcome to our exquisite coastal condo, where luxury meets the breathtaking beauty of the seaside. Nestled along the shimmering shores, this extraordinary residence offers a truly unparalleled living experience. Let your senses come alive as you step into a world of coastal charm and elegance.
As you enter the condo, you are greeted by an open and spacious living area bathed in natural light. The large windows offer panoramic views of the glistening duens and ocean, inviting you to unwind and indulge in the serene coastal ambiance. The tastefully designed interior blends modern sophistication with coastal accents, creating a perfect balance between style and comfort.
The living room is thoughtfully furnished with plush sofas, providing ample seating for relaxation and entertainment. A flat-screen TV allows you to catch up on your favorite shows or enjoy a movie night with loved ones. The gentle sea breeze flowing through the open windows adds a refreshing touch to your living experience.
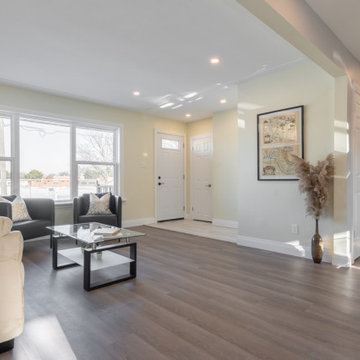
Exemple d'un salon moderne de taille moyenne et ouvert avec une salle de réception, un mur jaune et sol en stratifié.
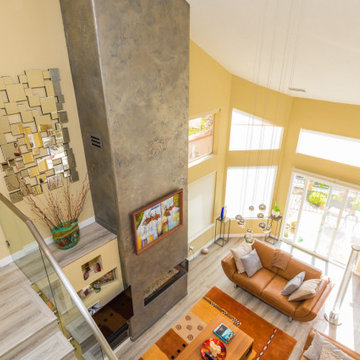
A custom fireplace finish created by Alex Chuikou of AADesignCA in the living room. Read more about this fireplace: https://www.europeancabinets.com/news/stress-free-home-remodeling-begins-with-trust/
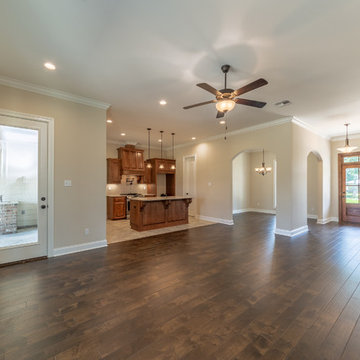
Idées déco pour un salon classique de taille moyenne et ouvert avec une salle de réception, un mur jaune, sol en stratifié, aucune cheminée et un sol marron.
Idées déco de salons ouverts avec un mur jaune
6