Idées déco de salons ouverts avec un mur jaune
Trier par :
Budget
Trier par:Populaires du jour
141 - 160 sur 5 221 photos
1 sur 3
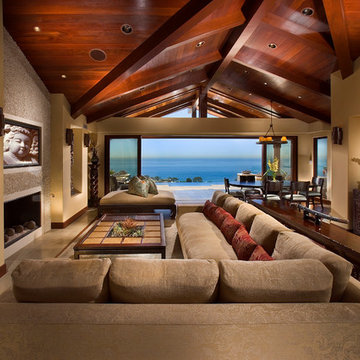
Capturing views, natural light and coastal breezes overlooking the peaceful Pacific Ocean in Dana Point, Ca., this 4000 sq. ft. home was remodeled from a dated traditional tract home to an exciting contemporary design that completely transcends the expectations of an exterior designed to ‘fit’ within the neighborhood. Once inside, a world of easy openness awaits; the home appears to be perched all by itself on the edge of the Earth.
Dana Point California
Eric Figge Photographer
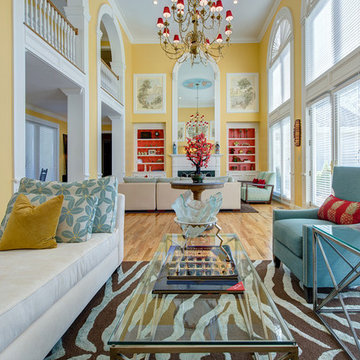
Matt Harrer Photography
for S&K Interiors
Réalisation d'un grand salon design ouvert avec un mur jaune, parquet clair, une cheminée standard, un sol marron et éclairage.
Réalisation d'un grand salon design ouvert avec un mur jaune, parquet clair, une cheminée standard, un sol marron et éclairage.
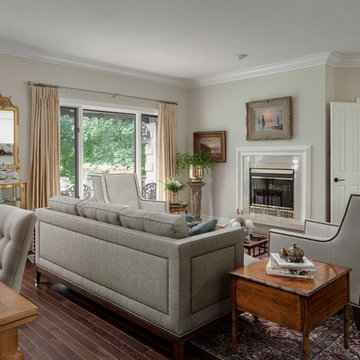
This lovely condo, backing onto a golf course here in London, needed some updating. When my clients bought it they wondered how they would meld their many collected antiques and inherited treasures into the space. With some careful planning and a refresh of flooring, paint and new upholstery we were able to provide this elegant and inviting space. We even used their drapery from the large two storey home they moved from.
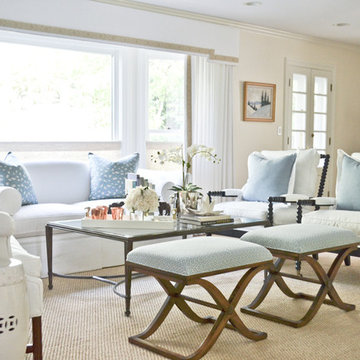
Réalisation d'un salon tradition de taille moyenne et ouvert avec une salle de réception, un mur jaune, parquet foncé, aucune cheminée, aucun téléviseur et un sol marron.
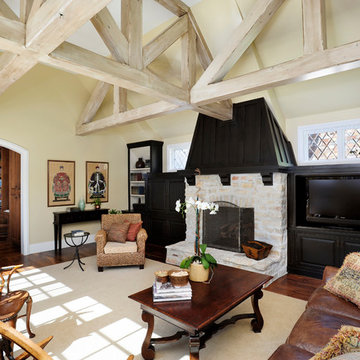
Builder: Markay Johnson Construction
visit: www.mjconstruction.com
Project Details:
Located on a beautiful corner lot of just over one acre, this sumptuous home presents Country French styling – with leaded glass windows, half-timber accents, and a steeply pitched roof finished in varying shades of slate. Completed in 2006, the home is magnificently appointed with traditional appeal and classic elegance surrounding a vast center terrace that accommodates indoor/outdoor living so easily. Distressed walnut floors span the main living areas, numerous rooms are accented with a bowed wall of windows, and ceilings are architecturally interesting and unique. There are 4 additional upstairs bedroom suites with the convenience of a second family room, plus a fully equipped guest house with two bedrooms and two bathrooms. Equally impressive are the resort-inspired grounds, which include a beautiful pool and spa just beyond the center terrace and all finished in Connecticut bluestone. A sport court, vast stretches of level lawn, and English gardens manicured to perfection complete the setting.
Photographer: Bernard Andre Photography
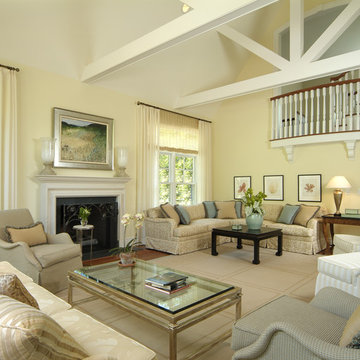
Inspiration pour un salon traditionnel de taille moyenne et ouvert avec une salle de réception, un mur jaune, parquet foncé, une cheminée standard, un manteau de cheminée en plâtre et aucun téléviseur.

This bright East Lansing kitchen remodel features Medallion Silverline cabinetry in blue and white for a vibrant two-tone design. White upper cabinetry blends smoothly into a hand crafted white subway tile backsplash and Aria Stone white quartz countertop, which contrasts with the navy blue base cabinets. An Eclipse stainless steel undermount sink pairs with a sleek single lever faucet. Stainless steel appliances feature throughout the kitchen including a stainless wall mount chimney hood. Custom hand blown glass pendant lights over the island are a stylish accent and island barstools create seating for casual dining. The open plan design includes a backsplash tile feature that is mirrored in the fireplace surround in the adjacent living area.
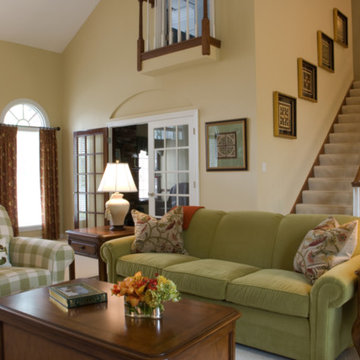
Inspiration pour un grand salon traditionnel ouvert avec un mur jaune, moquette et un sol beige.
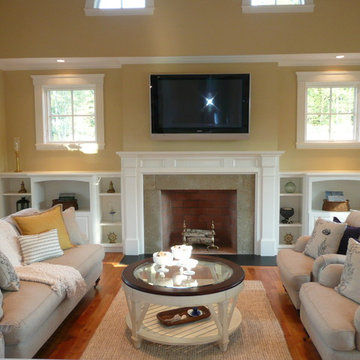
Staging & Photos by: Betsy Konaxis, BK Classic Collections Home Stagers
Réalisation d'un grand salon tradition ouvert avec un mur jaune, un sol en bois brun, une cheminée standard, un manteau de cheminée en bois et un téléviseur fixé au mur.
Réalisation d'un grand salon tradition ouvert avec un mur jaune, un sol en bois brun, une cheminée standard, un manteau de cheminée en bois et un téléviseur fixé au mur.
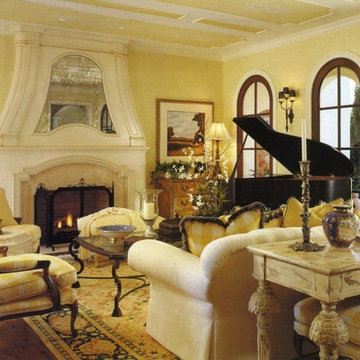
Idée de décoration pour un salon méditerranéen de taille moyenne et ouvert avec une salle de musique, un mur jaune, parquet foncé, une cheminée standard et un manteau de cheminée en plâtre.
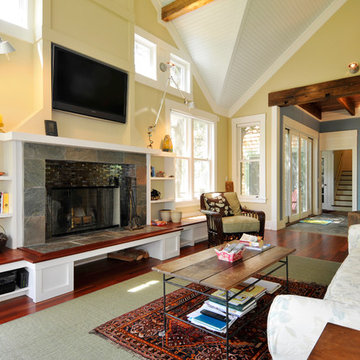
Réalisation d'un grand salon champêtre ouvert avec un mur jaune, une cheminée standard, un téléviseur fixé au mur, parquet foncé et un manteau de cheminée en pierre.
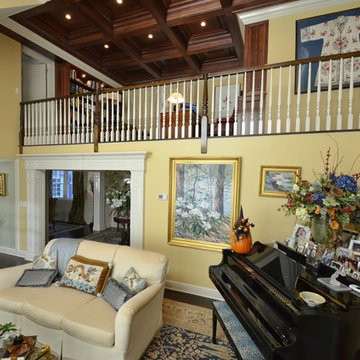
Cette image montre un salon traditionnel de taille moyenne et ouvert avec une salle de réception, un mur jaune, un sol en bois brun, un téléviseur fixé au mur, une cheminée standard et un manteau de cheminée en plâtre.
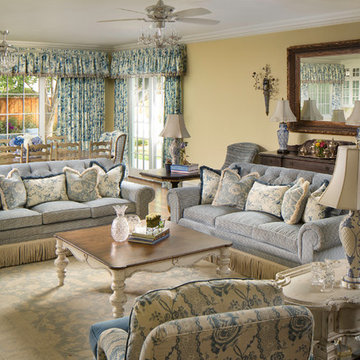
The living room is directly off of the kitchen and brings in similar creams and blues into the space while also allowing for easy entertaining. The custom upholstery on the furnishings shows the detail and personalization that can be brought to a space.
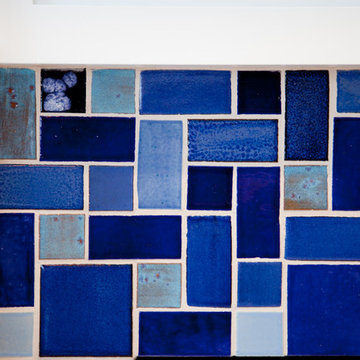
This bright family room has as its focal point a gas fireplace with handmade tile in beautiful colors that are rich in variation. Who wouldn't mind spending warm nights by this fireplace?
6"x6" Field Tile - 23 Sapphire Blue / Large Format Savvy Squares - 21 Cobalt, 23 Sapphire Blue, 13WE Smokey Blue, 12R Blue Bell, 902 Night Sky, 1064 Baby Blue
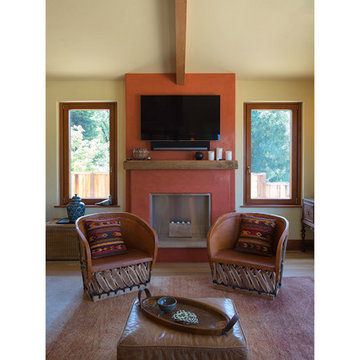
Tilt turn windows flank home's hearth.
Idées déco pour un grand salon sud-ouest américain ouvert avec un mur jaune, parquet clair, une cheminée standard, un manteau de cheminée en plâtre, un téléviseur fixé au mur et un sol beige.
Idées déco pour un grand salon sud-ouest américain ouvert avec un mur jaune, parquet clair, une cheminée standard, un manteau de cheminée en plâtre, un téléviseur fixé au mur et un sol beige.
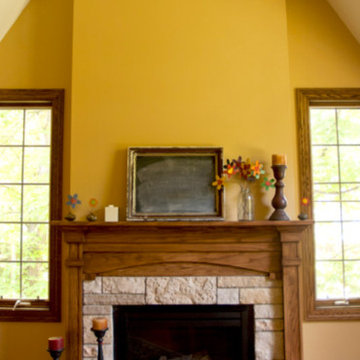
Réalisation d'un salon craftsman de taille moyenne et ouvert avec une salle de réception, un mur jaune, parquet foncé, une cheminée standard, un manteau de cheminée en pierre, aucun téléviseur et un sol marron.
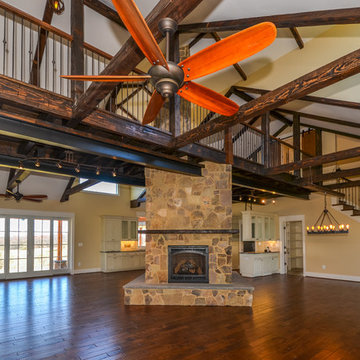
This great room is composed of four spaces. We are standing in the study, the dining room is to the right, the family room to the left and the kitchen in the back. a bridge overhead connects the two bedroom wings.
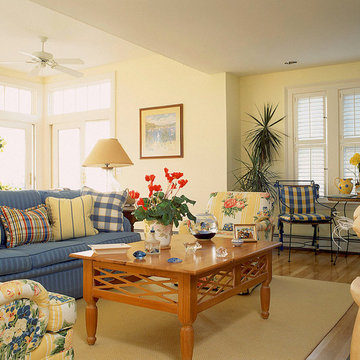
Aménagement d'un salon campagne ouvert avec un mur jaune, parquet clair et aucune cheminée.
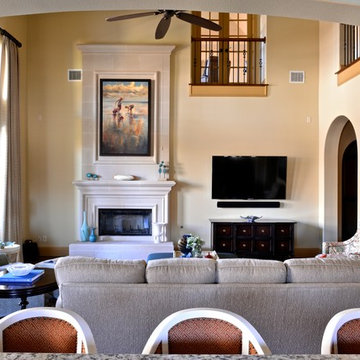
The client loves the existing applesauce colored trim and we created a fresh color palette to go with it. The custom colored painting over the fireplace is a likeness of their children and is a constant reminder of fond memories from beach vacations. The bright patterned chair swivels to watch TV or join in lively conversation with friends and family!
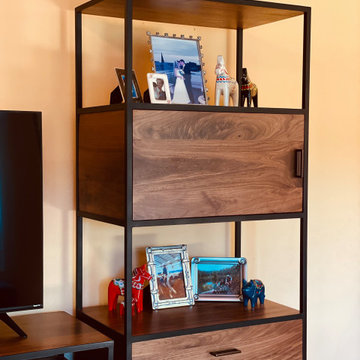
Idée de décoration pour un salon bohème de taille moyenne et ouvert avec un mur jaune, moquette, une cheminée standard, un téléviseur indépendant et un sol beige.
Idées déco de salons ouverts avec un mur jaune
8