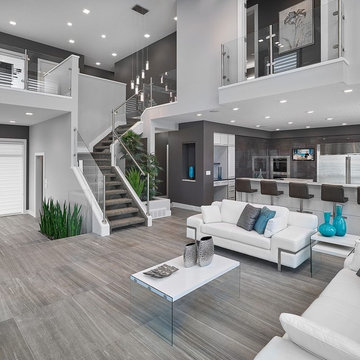Idées déco de salons ouverts avec un sol gris
Trier par :
Budget
Trier par:Populaires du jour
81 - 100 sur 18 823 photos
1 sur 3
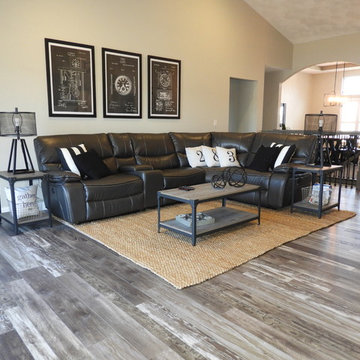
The living room features a vaulted ceiling, wood floors and a beautiful giant ceiling fan.
Réalisation d'un grand salon tradition ouvert avec un mur beige, un sol en bois brun, une cheminée double-face, un téléviseur fixé au mur et un sol gris.
Réalisation d'un grand salon tradition ouvert avec un mur beige, un sol en bois brun, une cheminée double-face, un téléviseur fixé au mur et un sol gris.

Interior Designer Rebecca Robeson designed this downtown loft to reflect the homeowners LOVE FOR THE LOFT! With an energetic look on life, this homeowner wanted a high-quality home with casual sensibility. Comfort and easy maintenance were high on the list...
Rebecca and team went to work transforming this 2,000-sq.ft. condo in a record 6 months.
Contractor Ryan Coats (Earthwood Custom Remodeling, Inc.) lead a team of highly qualified sub-contractors throughout the project and over the finish line.
8" wide hardwood planks of white oak replaced low quality wood floors, 6'8" French doors were upgraded to 8' solid wood and frosted glass doors, used brick veneer and barn wood walls were added as well as new lighting throughout. The outdated Kitchen was gutted along with Bathrooms and new 8" baseboards were installed. All new tile walls and backsplashes as well as intricate tile flooring patterns were brought in while every countertop was updated and replaced. All new plumbing and appliances were included as well as hardware and fixtures. Closet systems were designed by Robeson Design and executed to perfection. State of the art sound system, entertainment package and smart home technology was integrated by Ryan Coats and his team.
Exquisite Kitchen Design, (Denver Colorado) headed up the custom cabinetry throughout the home including the Kitchen, Lounge feature wall, Bathroom vanities and the Living Room entertainment piece boasting a 9' slab of Fumed White Oak with a live edge. Paul Anderson of EKD worked closely with the team at Robeson Design on Rebecca's vision to insure every detail was built to perfection.
The project was completed on time and the homeowners are thrilled... And it didn't hurt that the ball field was the awesome view out the Living Room window.
In this home, all of the window treatments, built-in cabinetry and many of the furniture pieces, are custom designs by Interior Designer Rebecca Robeson made specifically for this project.
Rocky Mountain Hardware
Earthwood Custom Remodeling, Inc.
Exquisite Kitchen Design
Rugs - Aja Rugs, LaJolla
Photos by Ryan Garvin Photography
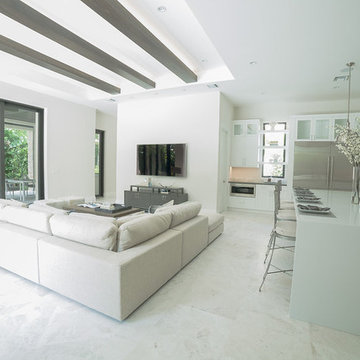
Idées déco pour un grand salon contemporain ouvert avec un mur blanc, un sol en carrelage de porcelaine, aucune cheminée, aucun téléviseur et un sol gris.

Exemple d'un grand salon tendance ouvert avec un mur blanc, sol en béton ciré, aucune cheminée et un sol gris.
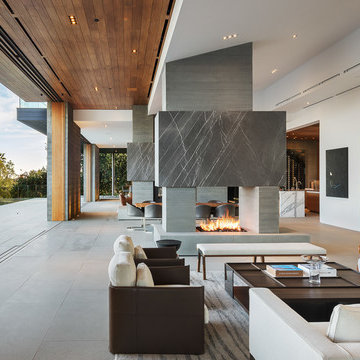
by Mike Kelley Photography
Réalisation d'un salon minimaliste ouvert avec une salle de réception, un mur blanc, sol en béton ciré, une cheminée double-face, un manteau de cheminée en béton, aucun téléviseur et un sol gris.
Réalisation d'un salon minimaliste ouvert avec une salle de réception, un mur blanc, sol en béton ciré, une cheminée double-face, un manteau de cheminée en béton, aucun téléviseur et un sol gris.

Cette image montre un grand salon design ouvert avec une salle de réception, un mur gris, un sol en bois brun, une cheminée standard, un manteau de cheminée en métal, aucun téléviseur et un sol gris.
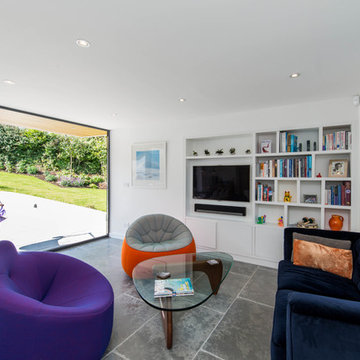
Elly Ball
Aménagement d'un salon contemporain ouvert avec un téléviseur fixé au mur, un mur blanc, un sol en calcaire et un sol gris.
Aménagement d'un salon contemporain ouvert avec un téléviseur fixé au mur, un mur blanc, un sol en calcaire et un sol gris.
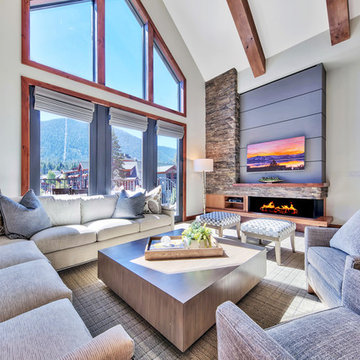
Idées déco pour un grand salon montagne ouvert avec une salle de réception, un mur blanc, moquette, une cheminée ribbon, un manteau de cheminée en carrelage, un téléviseur fixé au mur et un sol gris.
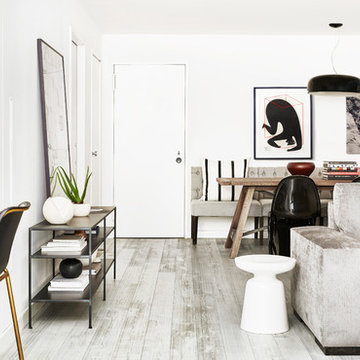
Jacob Snavely
Réalisation d'un salon design de taille moyenne et ouvert avec un mur blanc, parquet clair, un sol gris, un téléviseur fixé au mur, une salle de réception et aucune cheminée.
Réalisation d'un salon design de taille moyenne et ouvert avec un mur blanc, parquet clair, un sol gris, un téléviseur fixé au mur, une salle de réception et aucune cheminée.
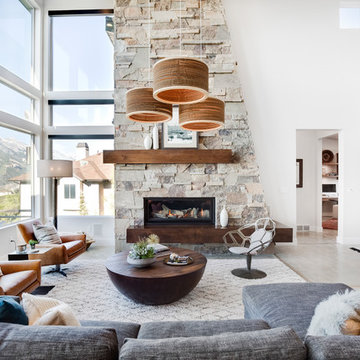
Great Room
Inspiration pour un salon chalet ouvert avec un mur blanc, une cheminée ribbon, un sol gris et un mur en pierre.
Inspiration pour un salon chalet ouvert avec un mur blanc, une cheminée ribbon, un sol gris et un mur en pierre.

Our homeowners approached us for design help shortly after purchasing a fixer upper. They wanted to redesign the home into an open concept plan. Their goal was something that would serve multiple functions: allow them to entertain small groups while accommodating their two small children not only now but into the future as they grow up and have social lives of their own. They wanted the kitchen opened up to the living room to create a Great Room. The living room was also in need of an update including the bulky, existing brick fireplace. They were interested in an aesthetic that would have a mid-century flair with a modern layout. We added built-in cabinetry on either side of the fireplace mimicking the wood and stain color true to the era. The adjacent Family Room, needed minor updates to carry the mid-century flavor throughout.
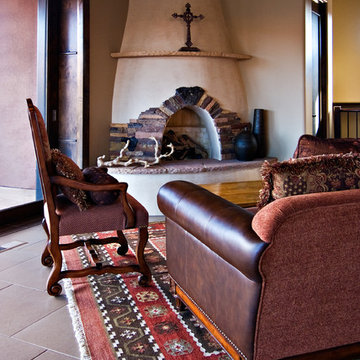
No Southwest home is complete without a kiva fireplace. It features matching stone from the exterior and a smooth Venetian plaster.
Exemple d'un salon sud-ouest américain ouvert et de taille moyenne avec un mur beige, une cheminée d'angle, un manteau de cheminée en pierre, un sol en carrelage de céramique et un sol gris.
Exemple d'un salon sud-ouest américain ouvert et de taille moyenne avec un mur beige, une cheminée d'angle, un manteau de cheminée en pierre, un sol en carrelage de céramique et un sol gris.
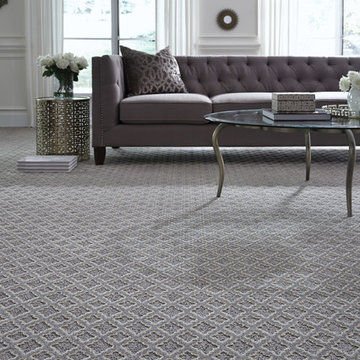
Chateau in Respite by Shaw Floors.
Cette photo montre un salon tendance de taille moyenne et ouvert avec une salle de réception, un mur blanc, moquette, aucune cheminée, aucun téléviseur et un sol gris.
Cette photo montre un salon tendance de taille moyenne et ouvert avec une salle de réception, un mur blanc, moquette, aucune cheminée, aucun téléviseur et un sol gris.
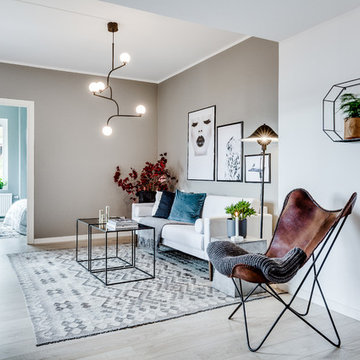
Mika Ågren
Réalisation d'un salon nordique ouvert et de taille moyenne avec un mur beige, parquet clair, aucun téléviseur et un sol gris.
Réalisation d'un salon nordique ouvert et de taille moyenne avec un mur beige, parquet clair, aucun téléviseur et un sol gris.

Residential Interior Floor
Size: 2,500 square feet
Installation: TC Interior
Cette photo montre un grand salon moderne ouvert avec sol en béton ciré, une cheminée standard, un manteau de cheminée en carrelage, une salle de réception, un mur beige, aucun téléviseur et un sol gris.
Cette photo montre un grand salon moderne ouvert avec sol en béton ciré, une cheminée standard, un manteau de cheminée en carrelage, une salle de réception, un mur beige, aucun téléviseur et un sol gris.

Layering neutrals, textures, and materials creates a comfortable, light elegance in this seating area. Featuring pieces from Ligne Roset, Gubi, Meridiani, and Moooi.
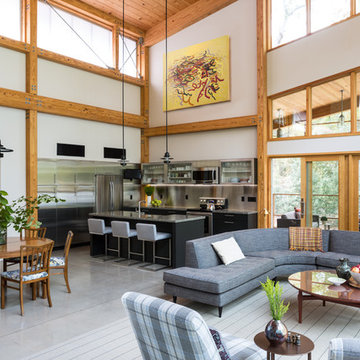
Main living space and kitchen in a Swedish-inspired farm house on Maryland's Eastern Shore.
Architect: Torchio Architects
Photographer: Angie Seckinger
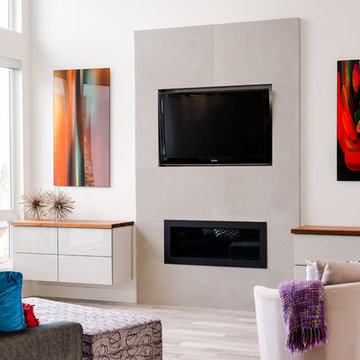
Inspiration pour un salon minimaliste de taille moyenne et ouvert avec un mur blanc, un sol en carrelage de porcelaine, une cheminée standard, un manteau de cheminée en béton, un téléviseur fixé au mur et un sol gris.
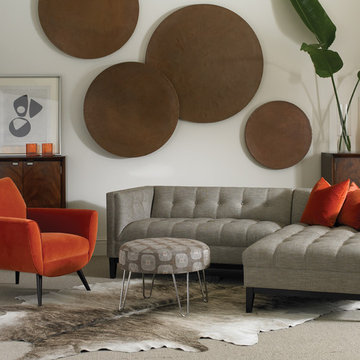
Cette image montre un salon vintage de taille moyenne et ouvert avec un mur blanc, moquette, aucune cheminée et un sol gris.
Idées déco de salons ouverts avec un sol gris
5
