Idées déco de salons ouverts avec un sol gris
Trier par :
Budget
Trier par:Populaires du jour
141 - 160 sur 18 826 photos
1 sur 3
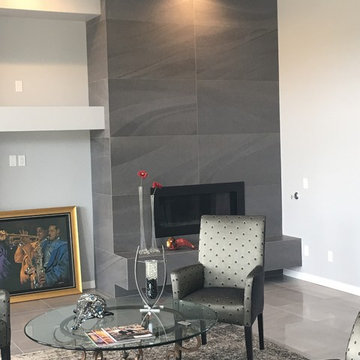
Ann Liem & Robert Strahle
Réalisation d'un grand salon design ouvert avec une salle de réception, un mur gris, un sol en carrelage de porcelaine, une cheminée d'angle, un manteau de cheminée en carrelage, aucun téléviseur et un sol gris.
Réalisation d'un grand salon design ouvert avec une salle de réception, un mur gris, un sol en carrelage de porcelaine, une cheminée d'angle, un manteau de cheminée en carrelage, aucun téléviseur et un sol gris.
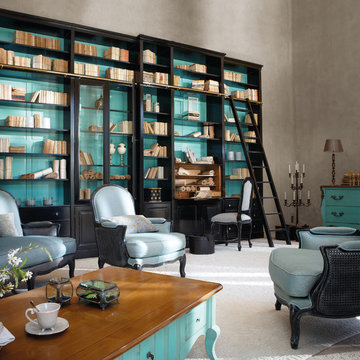
Cette image montre un salon design de taille moyenne et ouvert avec une bibliothèque ou un coin lecture, un mur blanc, sol en béton ciré, aucune cheminée, un manteau de cheminée en pierre, un téléviseur encastré et un sol gris.
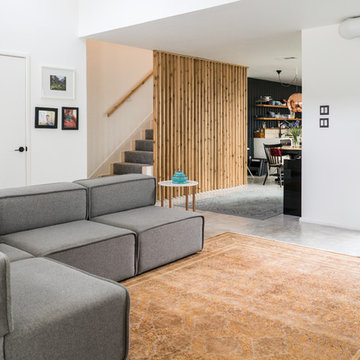
Idée de décoration pour un salon vintage de taille moyenne et ouvert avec un mur blanc, sol en béton ciré et un sol gris.
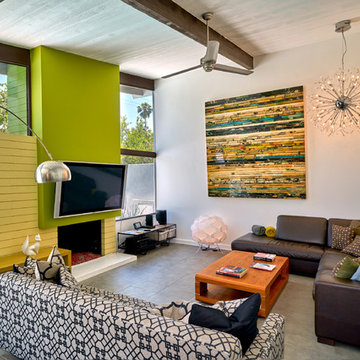
Robert D. Gentry
Réalisation d'un salon vintage ouvert avec un téléviseur fixé au mur, un mur gris, une cheminée standard, un manteau de cheminée en brique et un sol gris.
Réalisation d'un salon vintage ouvert avec un téléviseur fixé au mur, un mur gris, une cheminée standard, un manteau de cheminée en brique et un sol gris.
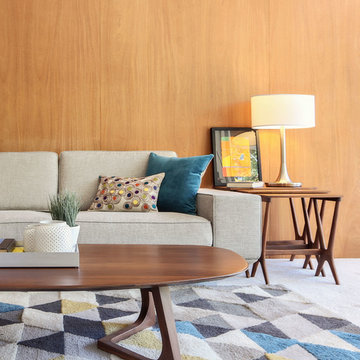
Amy Vogel
Cette image montre un salon vintage de taille moyenne et ouvert avec une salle de réception, un mur beige, moquette, une cheminée standard, un manteau de cheminée en brique, un téléviseur fixé au mur et un sol gris.
Cette image montre un salon vintage de taille moyenne et ouvert avec une salle de réception, un mur beige, moquette, une cheminée standard, un manteau de cheminée en brique, un téléviseur fixé au mur et un sol gris.

Living room with continuous burnished concrete floor extending to external living area and outdoor kitchen with barbeque. stacking full height steel framed doors and windows maximise exposure to outdoor space and allow for maximum light to fill the living area. Built in joinery.
Image by: Jack Lovel Photography
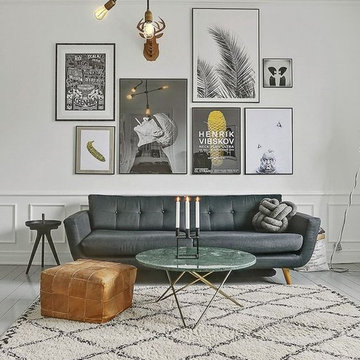
Idées déco pour un salon rétro de taille moyenne et ouvert avec une salle de réception, un mur gris, parquet peint, aucune cheminée, aucun téléviseur et un sol gris.
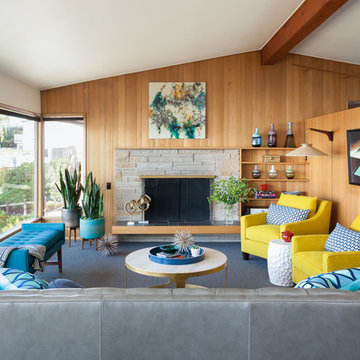
MCM living room with many original features that make this room so inviting - as well as the view. All new upholstery to maximize entertaining options in a variety of chenille, leather and outdoor textiles. Coffee table is travertine and the end table is faux shagreen. Even accessories are a mix of new and vintage.

Residential Interior Floor
Size: 2,500 square feet
Installation: TC Interior
Cette photo montre un grand salon moderne ouvert avec sol en béton ciré, une cheminée standard, un manteau de cheminée en carrelage, une salle de réception, un mur beige, aucun téléviseur et un sol gris.
Cette photo montre un grand salon moderne ouvert avec sol en béton ciré, une cheminée standard, un manteau de cheminée en carrelage, une salle de réception, un mur beige, aucun téléviseur et un sol gris.
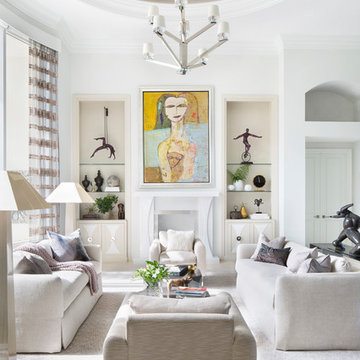
Exemple d'un salon chic de taille moyenne et ouvert avec une salle de réception, un mur blanc, moquette, une cheminée standard, un manteau de cheminée en plâtre, aucun téléviseur et un sol gris.
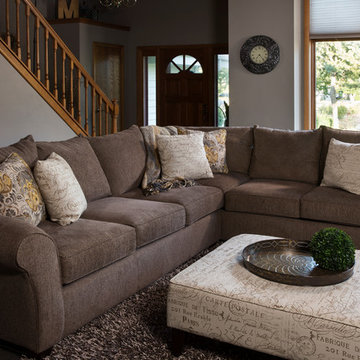
Designer: Jenii Kluver | Photographer: Sarah Utech
Exemple d'un grand salon chic ouvert avec un mur gris, un sol en carrelage de porcelaine, une cheminée standard, un manteau de cheminée en pierre, aucun téléviseur, une salle de réception et un sol gris.
Exemple d'un grand salon chic ouvert avec un mur gris, un sol en carrelage de porcelaine, une cheminée standard, un manteau de cheminée en pierre, aucun téléviseur, une salle de réception et un sol gris.

Salle à manger chaleureuse pour ce loft grâce à la présence du bois (mobilier chiné, table bois & métal) qui réchauffe les codes industriels (béton ciré, verrière, grands volumes, luminaires industriels) et au choix des textiles (matières et couleurs)
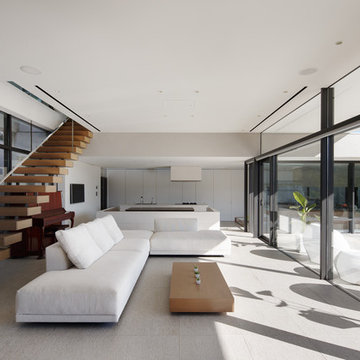
恵まれた眺望を活かす、開放的な 空間。
斜面地に計画したRC+S造の住宅。恵まれた眺望を活かすこと、庭と一体となった開放的な空間をつくることが望まれた。そこで高低差を利用して、道路から一段高い基壇を設け、その上にフラットに広がる芝庭と主要な生活空間を配置した。庭を取り囲むように2つのヴォリュームを組み合わせ、そこに生まれたL字型平面にフォーマルリビング、ダイニング、キッチン、ファミリーリビングを設けている。これらはひとつながりの空間であるが、フロアレベルに細やかな高低差を設けることで、パブリックからプライベートへ、少しずつ空間の親密さが変わるように配慮した。家族のためのプライベートルームは、2階に浮かべたヴォリュームの中におさめてあり、眼下に広がる眺望を楽しむことができる。

Cette photo montre un grand salon gris et jaune rétro ouvert avec un mur beige, un sol en carrelage de céramique, un poêle à bois, un manteau de cheminée en brique, un sol gris et un téléviseur fixé au mur.
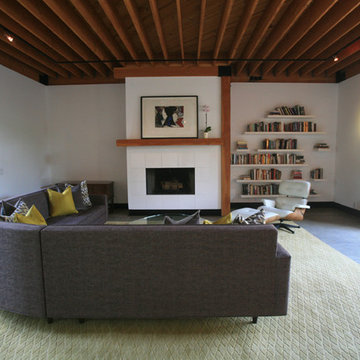
JL Interiors is a LA-based creative/diverse firm that specializes in residential interiors. JL Interiors empowers homeowners to design their dream home that they can be proud of! The design isn’t just about making things beautiful; it’s also about making things work beautifully. Contact us for a free consultation Hello@JLinteriors.design _ 310.390.6849_ www.JLinteriors.design

Composition #328 is an arrangement made up of a tv unit, fireplace, bookshelves and cabinets. The structure is finished in matt bianco candido lacquer. Glass doors are also finished in bianco candido lacquer. A bioethanol fireplace is finished in Silver Shine stone. On the opposite wall the Style sideboard has doors shown in coordinating Silver Shine stone with a frame in bianco candido lacquer.
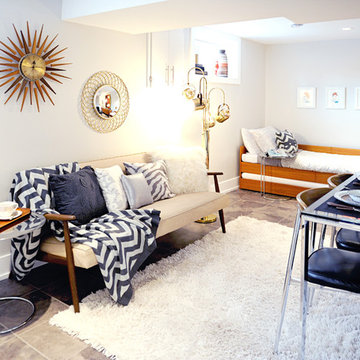
Photography: Paulina Ochoa Photography
Furniture & Lamps: Where on Earth Did You Get That? Antique Mall
Acessories & Artwork: Mid-Century Dweller, Ursela Ciechanska
Design & Decoration: Collage Interiors
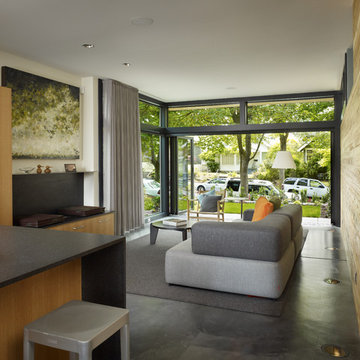
When open, the slide/fold doors expand the living space and provide a strong connection to the tree-lined street.
photo: Ben Benschneider
Réalisation d'un salon minimaliste ouvert avec sol en béton ciré, un sol gris et éclairage.
Réalisation d'un salon minimaliste ouvert avec sol en béton ciré, un sol gris et éclairage.
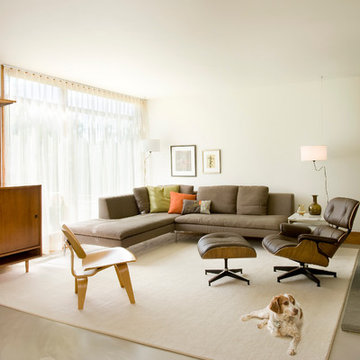
Shelly Harrison Photography
Réalisation d'un salon design de taille moyenne et ouvert avec un mur blanc, sol en béton ciré, un manteau de cheminée en pierre, un téléviseur dissimulé et un sol gris.
Réalisation d'un salon design de taille moyenne et ouvert avec un mur blanc, sol en béton ciré, un manteau de cheminée en pierre, un téléviseur dissimulé et un sol gris.
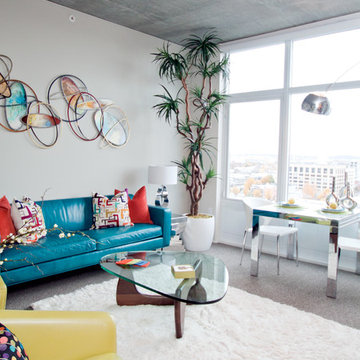
Vibrant color sets the vibe for this playful mid-century interior. Modern and vintage pieces are paired to create a stunning home. Photos by Leela Ross.
Idées déco de salons ouverts avec un sol gris
8