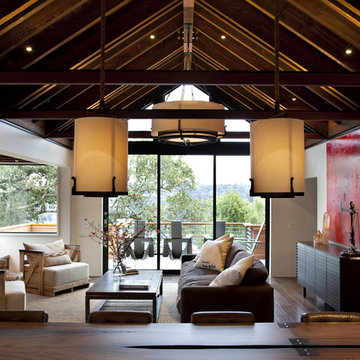Idées déco de salons ouverts
Trier par :
Budget
Trier par:Populaires du jour
61 - 80 sur 227 photos
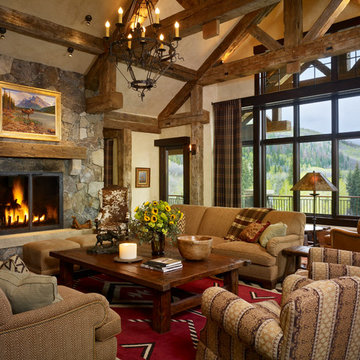
Inspiration pour un salon chalet ouvert avec un mur beige, une cheminée standard, un manteau de cheminée en pierre et un plafond cathédrale.
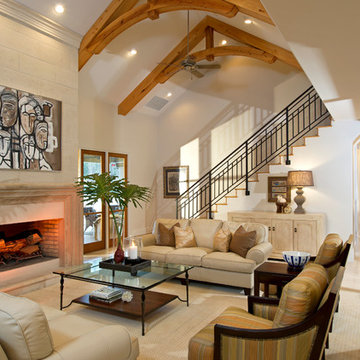
RWJ
Idée de décoration pour un grand salon tradition ouvert avec un mur blanc, une salle de réception, un sol en carrelage de céramique, une cheminée standard, un manteau de cheminée en pierre, un plafond cathédrale et un mur en pierre.
Idée de décoration pour un grand salon tradition ouvert avec un mur blanc, une salle de réception, un sol en carrelage de céramique, une cheminée standard, un manteau de cheminée en pierre, un plafond cathédrale et un mur en pierre.
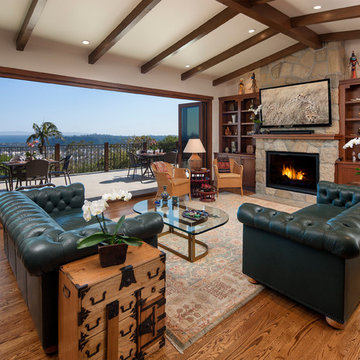
Jim Bartsch Photography
Idée de décoration pour un salon asiatique de taille moyenne et ouvert avec un mur blanc, un sol en bois brun, une cheminée standard, un manteau de cheminée en pierre, un téléviseur fixé au mur et un plafond cathédrale.
Idée de décoration pour un salon asiatique de taille moyenne et ouvert avec un mur blanc, un sol en bois brun, une cheminée standard, un manteau de cheminée en pierre, un téléviseur fixé au mur et un plafond cathédrale.
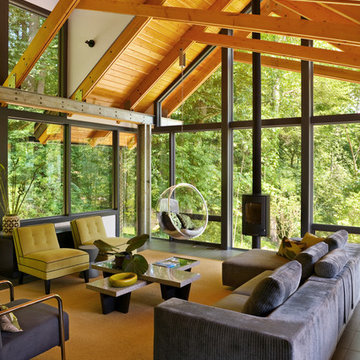
Architect: Peninsula Architects, Peninsula OH
Location: Moreland Hills, OH
Photographer: Scott Pease
Réalisation d'un grand salon design ouvert avec un plafond cathédrale.
Réalisation d'un grand salon design ouvert avec un plafond cathédrale.
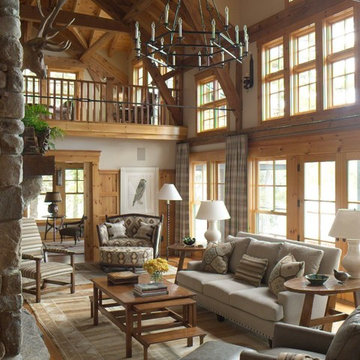
The Escape embraces one of the best aspects of life in New England – the amazing range of natural settings within a relatively short distance from home that allows us an entirely different living experience. Here we get to rejuvenate and recreate with friends and family at our home away from home. From the mountains and lakes of New Hampshire, to the Island of Nantucket and the coast of Maine, Carter & Company has had the great fortune to help design, build and decorate some amazing vacation homes. These are special places with unique points of view that creatively reflect the natural environment, all with an emphasis on ease, comfort and relaxation.
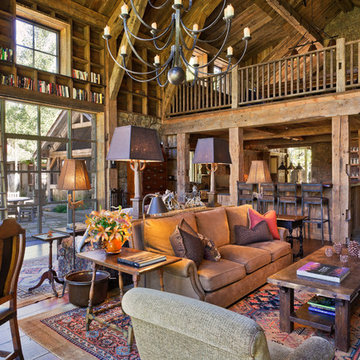
Ron Johnson
Réalisation d'un salon chalet ouvert avec un mur gris, un sol en bois brun et un sol marron.
Réalisation d'un salon chalet ouvert avec un mur gris, un sol en bois brun et un sol marron.
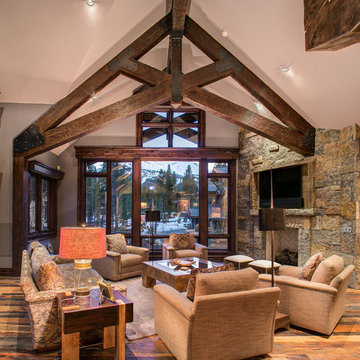
Tim Sabo and Suzanne Allen Sabo designed Allen-Guerra Architecture www.allen-guerra.com Marie-Dominique Verdier, photographer
Aménagement d'un salon montagne ouvert avec parquet foncé, une cheminée standard, un manteau de cheminée en pierre, un téléviseur fixé au mur, un plafond cathédrale et un mur en pierre.
Aménagement d'un salon montagne ouvert avec parquet foncé, une cheminée standard, un manteau de cheminée en pierre, un téléviseur fixé au mur, un plafond cathédrale et un mur en pierre.
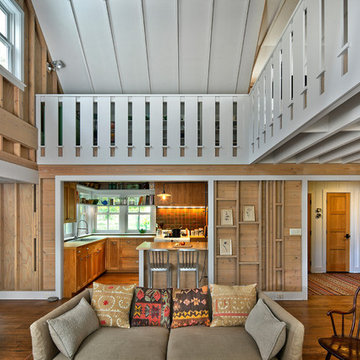
Photograph by Pete Sieger
Aménagement d'un salon campagne ouvert avec une salle de réception et un plafond cathédrale.
Aménagement d'un salon campagne ouvert avec une salle de réception et un plafond cathédrale.
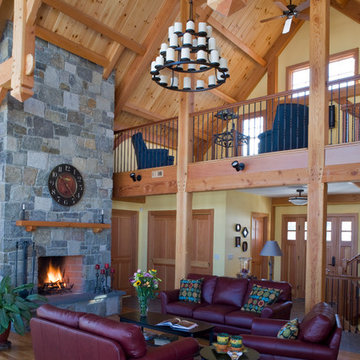
This timber frame great room features a beautiful stone fireplace, a perfect place to enjoy the cold winter nights while marveling at the beams.
Photography by Greg Hubbard
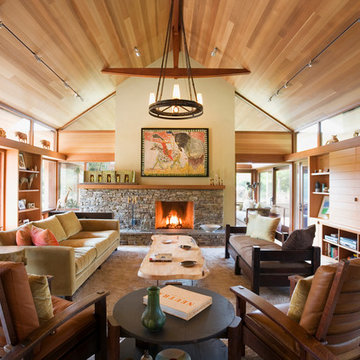
Living Room
Photo by Peter Aaron
Cette photo montre un grand salon tendance ouvert avec un manteau de cheminée en pierre, un téléviseur dissimulé, un mur beige, parquet clair et un plafond cathédrale.
Cette photo montre un grand salon tendance ouvert avec un manteau de cheminée en pierre, un téléviseur dissimulé, un mur beige, parquet clair et un plafond cathédrale.
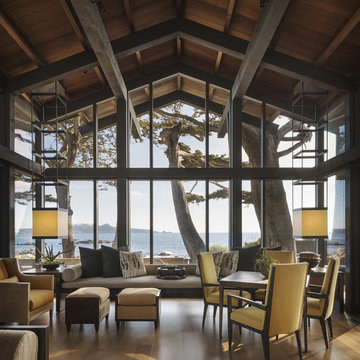
Réalisation d'un grand salon marin ouvert avec un sol en bois brun, un sol marron, une salle de réception et éclairage.
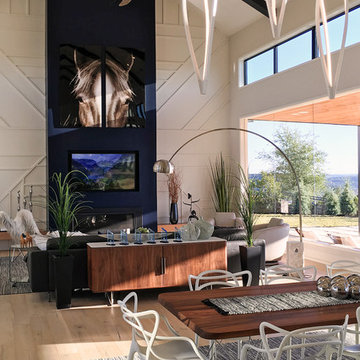
Idées déco pour un salon campagne ouvert avec un mur blanc, parquet clair, un téléviseur fixé au mur, un sol beige et un plafond cathédrale.

Susan Teare
Exemple d'un grand salon blanc et bois bord de mer en bois ouvert avec un mur blanc, un sol en bois brun, une cheminée standard, un téléviseur fixé au mur, un sol marron, un plafond cathédrale, un manteau de cheminée en métal et un plafond voûté.
Exemple d'un grand salon blanc et bois bord de mer en bois ouvert avec un mur blanc, un sol en bois brun, une cheminée standard, un téléviseur fixé au mur, un sol marron, un plafond cathédrale, un manteau de cheminée en métal et un plafond voûté.
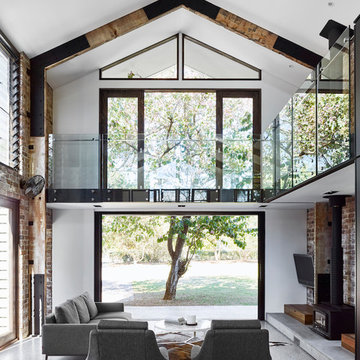
Toby Scott
Réalisation d'un salon urbain de taille moyenne et ouvert avec sol en béton ciré, un poêle à bois, un téléviseur fixé au mur, un mur blanc, un sol gris et un plafond cathédrale.
Réalisation d'un salon urbain de taille moyenne et ouvert avec sol en béton ciré, un poêle à bois, un téléviseur fixé au mur, un mur blanc, un sol gris et un plafond cathédrale.
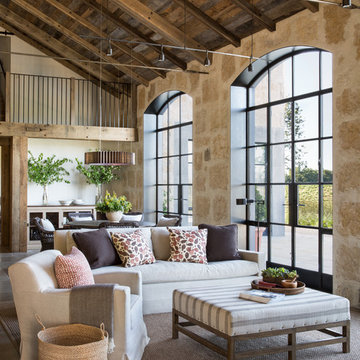
Lisa Romerein
Idées déco pour un salon campagne ouvert avec un mur beige, un plafond cathédrale et un mur en pierre.
Idées déco pour un salon campagne ouvert avec un mur beige, un plafond cathédrale et un mur en pierre.
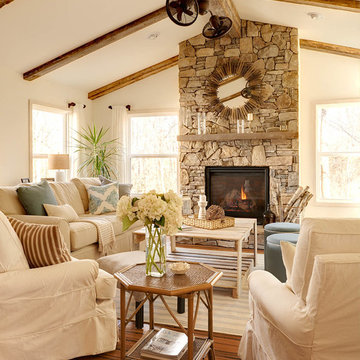
Idées déco pour un salon campagne ouvert avec un mur blanc, un sol en bois brun, un manteau de cheminée en pierre, une salle de réception et un plafond cathédrale.

The design of this home was driven by the owners’ desire for a three-bedroom waterfront home that showcased the spectacular views and park-like setting. As nature lovers, they wanted their home to be organic, minimize any environmental impact on the sensitive site and embrace nature.
This unique home is sited on a high ridge with a 45° slope to the water on the right and a deep ravine on the left. The five-acre site is completely wooded and tree preservation was a major emphasis. Very few trees were removed and special care was taken to protect the trees and environment throughout the project. To further minimize disturbance, grades were not changed and the home was designed to take full advantage of the site’s natural topography. Oak from the home site was re-purposed for the mantle, powder room counter and select furniture.
The visually powerful twin pavilions were born from the need for level ground and parking on an otherwise challenging site. Fill dirt excavated from the main home provided the foundation. All structures are anchored with a natural stone base and exterior materials include timber framing, fir ceilings, shingle siding, a partial metal roof and corten steel walls. Stone, wood, metal and glass transition the exterior to the interior and large wood windows flood the home with light and showcase the setting. Interior finishes include reclaimed heart pine floors, Douglas fir trim, dry-stacked stone, rustic cherry cabinets and soapstone counters.
Exterior spaces include a timber-framed porch, stone patio with fire pit and commanding views of the Occoquan reservoir. A second porch overlooks the ravine and a breezeway connects the garage to the home.
Numerous energy-saving features have been incorporated, including LED lighting, on-demand gas water heating and special insulation. Smart technology helps manage and control the entire house.
Greg Hadley Photography

The living room has a built-in media niche. The cabinet doors are paneled in white to match the walls while the top is a natural live edge in Monkey Pod wood. The feature wall was highlighted by the use of modular arts in the same color as the walls but with a texture reminiscent of ripples on water. On either side of the TV hang a cluster of wooden pendants. The paneled walls and ceiling are painted white creating a seamless design. The teak glass sliding doors pocket into the walls creating an indoor-outdoor space. The great room is decorated in blues, greens and whites, with a jute rug on the floor, a solid log coffee table, slip covered white sofa, and custom blue and green throw pillows.
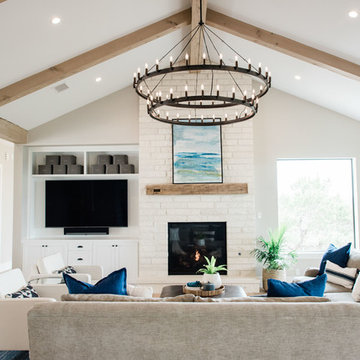
Madeline Harper Photography
Cette photo montre un grand salon chic ouvert avec parquet clair, une cheminée standard, un manteau de cheminée en pierre, un téléviseur fixé au mur, un mur beige et un sol beige.
Cette photo montre un grand salon chic ouvert avec parquet clair, une cheminée standard, un manteau de cheminée en pierre, un téléviseur fixé au mur, un mur beige et un sol beige.
Idées déco de salons ouverts
4
