Idées déco de salons ouverts
Trier par :
Budget
Trier par:Populaires du jour
141 - 160 sur 227 photos
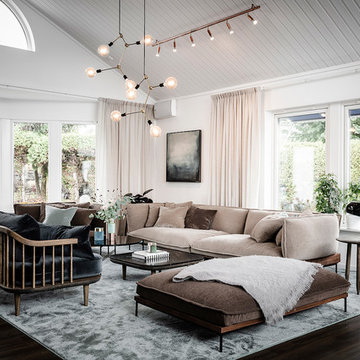
Cette image montre un grand salon nordique ouvert avec une salle de réception, un mur blanc, parquet foncé, un sol marron et un plafond cathédrale.
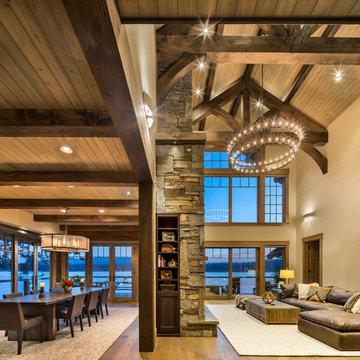
photo © Marie-Dominique Verdier
Aménagement d'un salon montagne ouvert avec un mur beige, un sol en bois brun, un sol marron et un plafond cathédrale.
Aménagement d'un salon montagne ouvert avec un mur beige, un sol en bois brun, un sol marron et un plafond cathédrale.
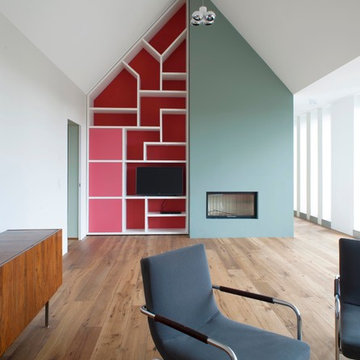
Damian Zimmermann
Idées déco pour un grand salon contemporain ouvert avec un mur bleu, un sol en bois brun, une cheminée standard, un manteau de cheminée en plâtre, un téléviseur encastré et un plafond cathédrale.
Idées déco pour un grand salon contemporain ouvert avec un mur bleu, un sol en bois brun, une cheminée standard, un manteau de cheminée en plâtre, un téléviseur encastré et un plafond cathédrale.
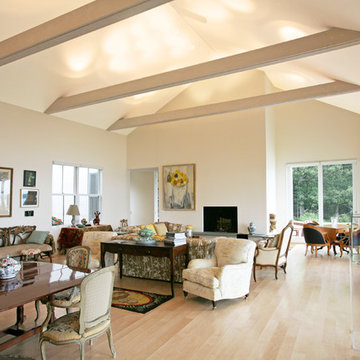
Cette photo montre un salon chic ouvert avec une salle de réception, un mur beige, parquet clair, une cheminée standard, aucun téléviseur et un plafond cathédrale.
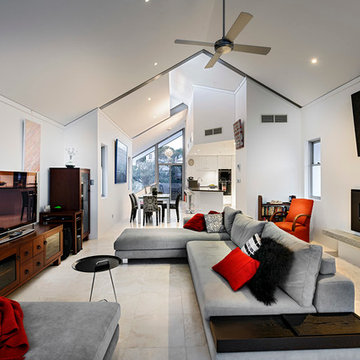
Cette image montre un salon design ouvert avec un mur blanc, une cheminée ribbon, un téléviseur indépendant, un sol en travertin et un plafond cathédrale.
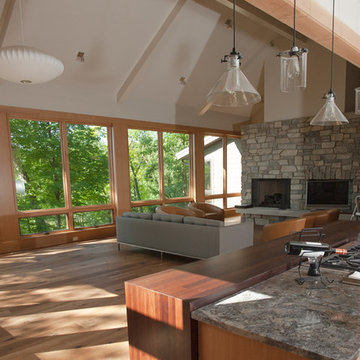
Myself
Cette image montre un salon design ouvert avec une cheminée standard, un téléviseur indépendant et un plafond cathédrale.
Cette image montre un salon design ouvert avec une cheminée standard, un téléviseur indépendant et un plafond cathédrale.
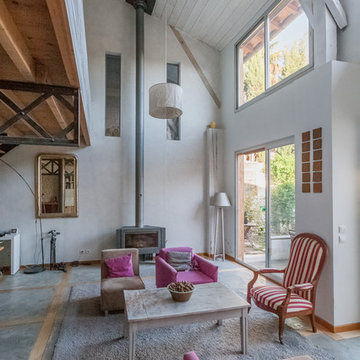
Nicolas Bernié
Idées déco pour un grand salon campagne ouvert avec un poêle à bois, une salle de réception, un mur blanc, sol en béton ciré, aucun téléviseur et un plafond cathédrale.
Idées déco pour un grand salon campagne ouvert avec un poêle à bois, une salle de réception, un mur blanc, sol en béton ciré, aucun téléviseur et un plafond cathédrale.
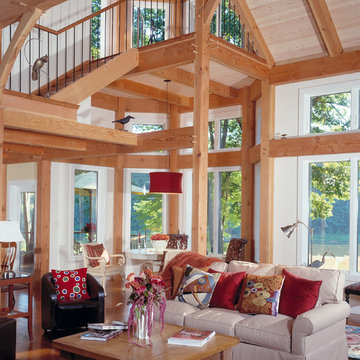
Photographer Rich Frutchey
Exemple d'un salon montagne ouvert avec un mur blanc, un sol en bois brun et un plafond cathédrale.
Exemple d'un salon montagne ouvert avec un mur blanc, un sol en bois brun et un plafond cathédrale.
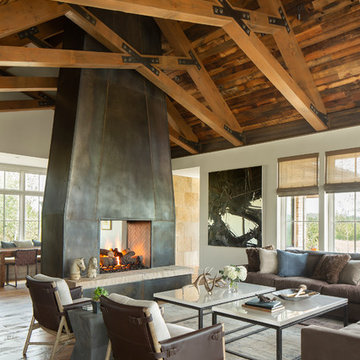
Inspiration pour un salon chalet ouvert avec un mur blanc, un sol en bois brun, une cheminée double-face, un manteau de cheminée en métal, un sol marron et un plafond cathédrale.
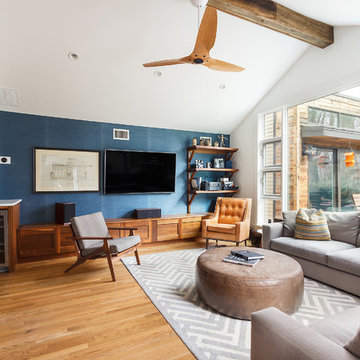
Réalisation d'un salon tradition ouvert avec un mur blanc, un sol en bois brun, un téléviseur fixé au mur, un sol beige et un plafond cathédrale.
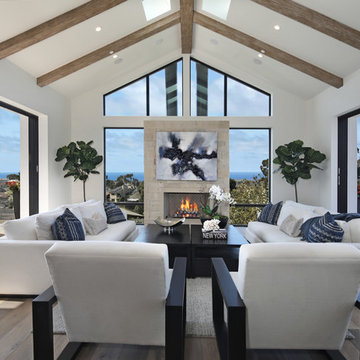
Jeri Koegel
Aménagement d'un salon contemporain ouvert avec un mur blanc, un sol en bois brun, une cheminée standard, un manteau de cheminée en pierre, un sol marron et un plafond cathédrale.
Aménagement d'un salon contemporain ouvert avec un mur blanc, un sol en bois brun, une cheminée standard, un manteau de cheminée en pierre, un sol marron et un plafond cathédrale.
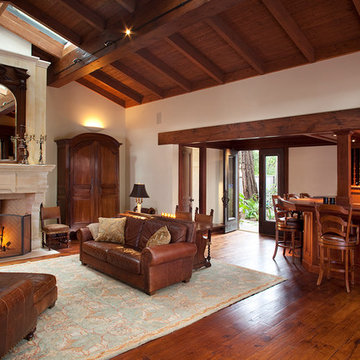
Cette image montre un salon chalet ouvert avec un bar de salon et un plafond cathédrale.
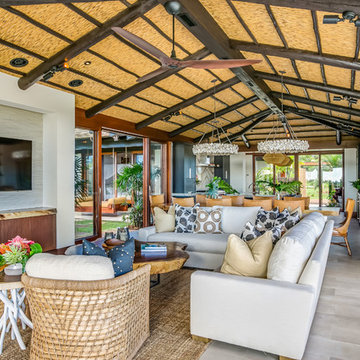
Inspiration pour un salon ethnique ouvert avec un mur blanc, un sol gris et un plafond cathédrale.
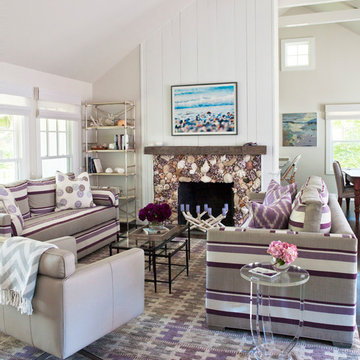
Exemple d'un salon bord de mer ouvert avec un mur blanc, parquet foncé, une cheminée standard, un sol marron et un plafond cathédrale.
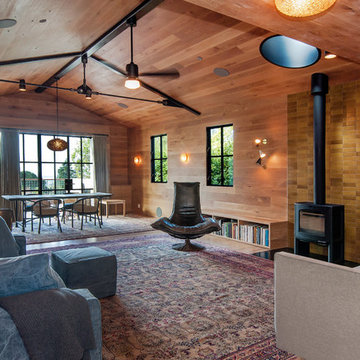
Partial structures were removed creating the desired sight lines throughout the main level. The fireplace was replaced with an efficient free-standing wood stove and a skylight was added in a corner that lacked windows. When test holes were made in the ceiling to verify the structure of the beams, the client noticed the void above and asked if that space could be captured resulting in new vaulted ceilings throughout the house.
Project designer: Sherry Williamson
Architect: Andrew Mann Architecture
Landscape Architect: Scott Lewis Landscape Architecture
David Wakely Photography
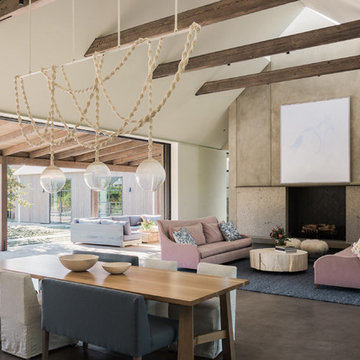
Inspiration pour un salon rustique ouvert avec sol en béton ciré, une cheminée standard, un sol gris et un plafond cathédrale.
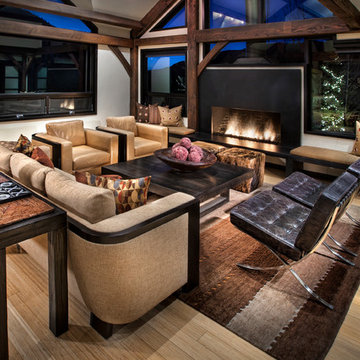
AMG Marketing
Idée de décoration pour un grand salon design ouvert avec un mur blanc, un sol en bois brun, une cheminée standard, une salle de réception, un manteau de cheminée en béton, aucun téléviseur, un sol beige et un plafond cathédrale.
Idée de décoration pour un grand salon design ouvert avec un mur blanc, un sol en bois brun, une cheminée standard, une salle de réception, un manteau de cheminée en béton, aucun téléviseur, un sol beige et un plafond cathédrale.
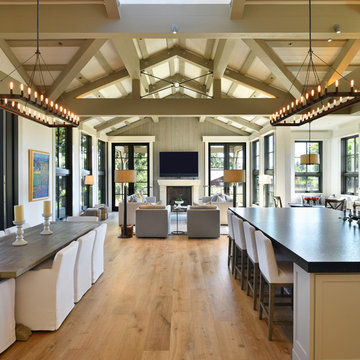
Inspiration pour un grand salon rustique ouvert avec une salle de réception, un mur gris, parquet clair, une cheminée standard, un manteau de cheminée en béton, un téléviseur fixé au mur, un sol beige et un plafond cathédrale.
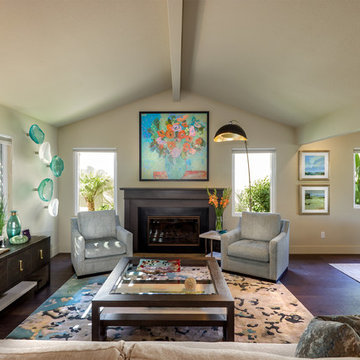
Aménagement d'un grand salon classique ouvert avec une salle de réception, un mur gris, parquet foncé, une cheminée standard, aucun téléviseur, un sol marron et un plafond cathédrale.
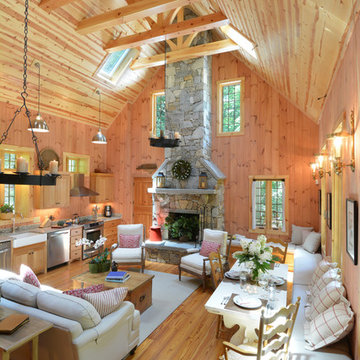
Todd Bush
http://www.bushphoto.com/studio/
Cette photo montre un salon montagne ouvert avec une cheminée standard, un manteau de cheminée en pierre et un plafond cathédrale.
Cette photo montre un salon montagne ouvert avec une cheminée standard, un manteau de cheminée en pierre et un plafond cathédrale.
Idées déco de salons ouverts
8