Idées déco de salons ouverts
Trier par :
Budget
Trier par:Populaires du jour
221 - 240 sur 44 302 photos
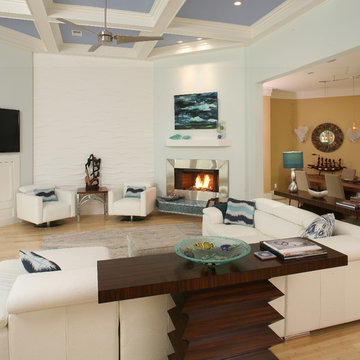
Inspiration pour un salon traditionnel ouvert avec un mur blanc, un sol en bois brun, un téléviseur fixé au mur et canapé noir.
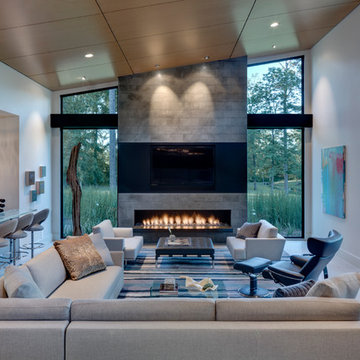
Charles Davis Smith
Inspiration pour un salon design ouvert avec un bar de salon et une cheminée ribbon.
Inspiration pour un salon design ouvert avec un bar de salon et une cheminée ribbon.
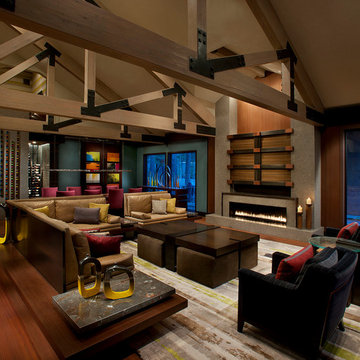
Anita Lang - IMI Design - Scottsdale, AZ
Exemple d'un très grand salon tendance ouvert avec une cheminée ribbon, un mur beige, un sol en bois brun, un téléviseur dissimulé et un sol marron.
Exemple d'un très grand salon tendance ouvert avec une cheminée ribbon, un mur beige, un sol en bois brun, un téléviseur dissimulé et un sol marron.

Aménagement d'un salon moderne de taille moyenne et ouvert avec un mur jaune, un sol en carrelage de porcelaine, une cheminée standard, un manteau de cheminée en béton, une salle de réception, aucun téléviseur et un sol marron.
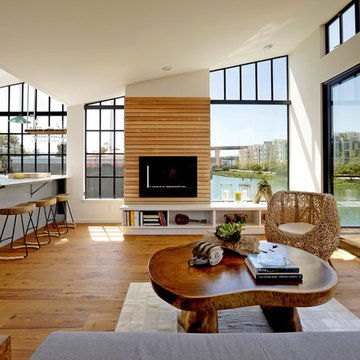
Robert Nebolon Architects; California Coastal design
San Francisco Modern, Bay Area modern residential design architects, Sustainability and green design
Link to New York Times May 2013 article about the house: http://www.nytimes.com/2013/05/16/greathomesanddestinations/the-houseboat-of-their-dreams.html?_r=0

This is the informal den or family room of the home. Slipcovers were used on the lighter colored items to keep everything washable and easy to maintain. Coffee tables were replaced with two oversized tufted ottomans in dark gray which sit on a custom made beige and cream zebra pattern rug. The lilac and white wallpaper was carried to this room from the adjacent kitchen. Dramatic linen window treatments were hung on oversized black wood rods, giving the room height and importance.
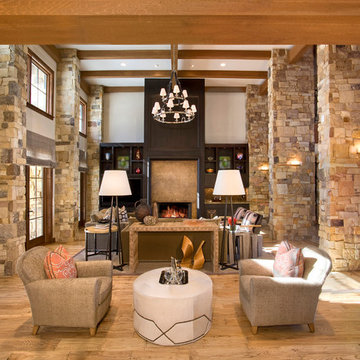
James Vaughan
Aménagement d'un salon montagne de taille moyenne et ouvert avec une cheminée standard, une salle de réception, un mur blanc, un manteau de cheminée en carrelage, un téléviseur encastré et canapé noir.
Aménagement d'un salon montagne de taille moyenne et ouvert avec une cheminée standard, une salle de réception, un mur blanc, un manteau de cheminée en carrelage, un téléviseur encastré et canapé noir.
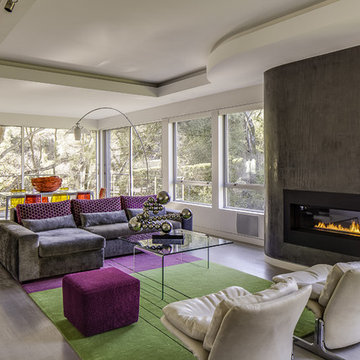
For this remodel in Portola Valley, California we were hired to rejuvenate a circa 1980 modernist house clad in deteriorating vertical wood siding. The house included a greenhouse style sunroom which got so unbearably hot as to be unusable. We opened up the floor plan and completely demolished the sunroom, replacing it with a new dining room open to the remodeled living room and kitchen. We added a new office and deck above the new dining room and replaced all of the exterior windows, mostly with oversized sliding aluminum doors by Fleetwood to open the house up to the wooded hillside setting. Stainless steel railings protect the inhabitants where the sliding doors open more than 50 feet above the ground below. We replaced the wood siding with stucco in varying tones of gray, white and black, creating new exterior lines, massing and proportions. We also created a new master suite upstairs and remodeled the existing powder room.
Architecture by Mark Brand Architecture. Interior Design by Mark Brand Architecture in collaboration with Applegate Tran Interiors.
Lighting design by Luminae Souter. Photos by Christopher Stark Photography.
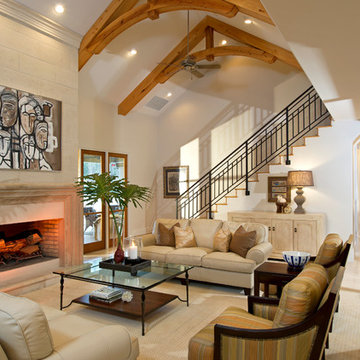
RWJ
Idée de décoration pour un grand salon tradition ouvert avec un mur blanc, une salle de réception, un sol en carrelage de céramique, une cheminée standard, un manteau de cheminée en pierre, un plafond cathédrale et un mur en pierre.
Idée de décoration pour un grand salon tradition ouvert avec un mur blanc, une salle de réception, un sol en carrelage de céramique, une cheminée standard, un manteau de cheminée en pierre, un plafond cathédrale et un mur en pierre.
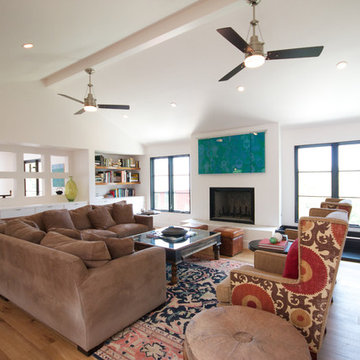
Christopher Davison, AIA
Cette image montre un salon design de taille moyenne et ouvert avec une salle de réception, un mur blanc, parquet clair, une cheminée standard, un manteau de cheminée en plâtre et un téléviseur dissimulé.
Cette image montre un salon design de taille moyenne et ouvert avec une salle de réception, un mur blanc, parquet clair, une cheminée standard, un manteau de cheminée en plâtre et un téléviseur dissimulé.
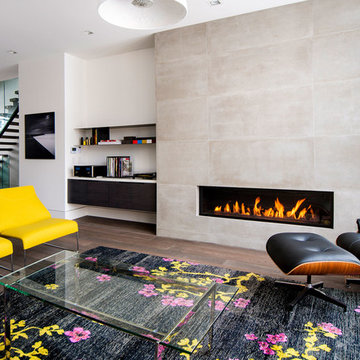
Feature wall in modern living room
Photo by Stephani Buchman
Aménagement d'un salon moderne ouvert avec une cheminée ribbon et aucun téléviseur.
Aménagement d'un salon moderne ouvert avec une cheminée ribbon et aucun téléviseur.
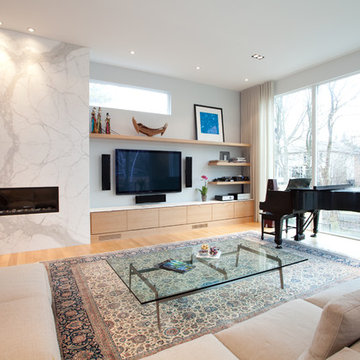
Idées déco pour un salon contemporain de taille moyenne et ouvert avec une salle de musique, un sol en bois brun, une cheminée ribbon et un téléviseur fixé au mur.
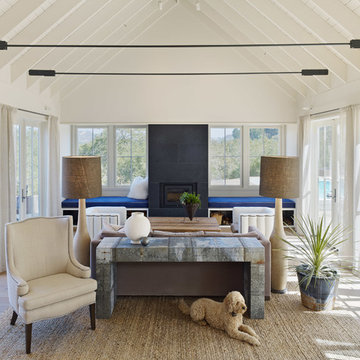
Photography by Bruce Damonte
Idées déco pour un salon campagne ouvert avec un mur blanc et aucun téléviseur.
Idées déco pour un salon campagne ouvert avec un mur blanc et aucun téléviseur.
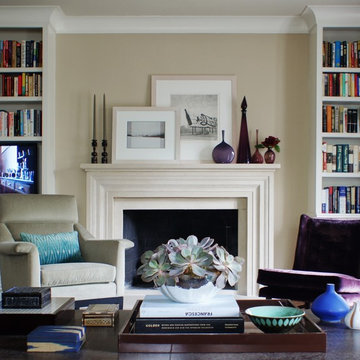
CBAC
Aménagement d'un grand salon classique ouvert avec un mur beige, une salle de réception, une cheminée standard et un téléviseur encastré.
Aménagement d'un grand salon classique ouvert avec un mur beige, une salle de réception, une cheminée standard et un téléviseur encastré.
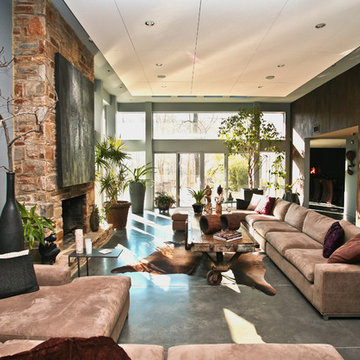
Réalisation d'un grand salon bohème ouvert avec sol en béton ciré, une cheminée standard, un manteau de cheminée en pierre, un mur gris, aucun téléviseur et un sol gris.

Exemple d'un salon chic de taille moyenne et ouvert avec une cheminée standard, un manteau de cheminée en pierre, une salle de réception, un mur beige, un sol en bois brun, aucun téléviseur, un sol marron et éclairage.

Living Room with four custom moveable sofas able to be moved to accommodate large cocktail parties and events. A custom-designed firebox with the television concealed behind eucalyptus pocket doors with a wenge trim. Pendant light mirrors the same fixture which is in the adjoining dining room.
Photographer: Angie Seckinger
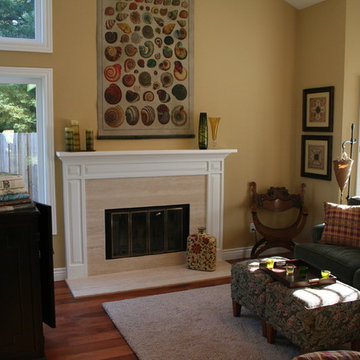
Formal fireplace with Diano Reale marble with white painted mantle, cherry wood floors
Cette image montre un salon traditionnel de taille moyenne et ouvert avec un sol en bois brun, une salle de réception, un mur jaune, une cheminée standard, un manteau de cheminée en bois et aucun téléviseur.
Cette image montre un salon traditionnel de taille moyenne et ouvert avec un sol en bois brun, une salle de réception, un mur jaune, une cheminée standard, un manteau de cheminée en bois et aucun téléviseur.
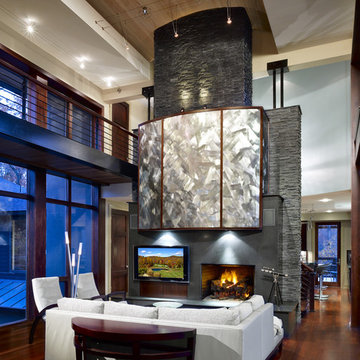
2 story, balcony, contemporary, gray fireplace surround, gray stone fireplace, high ceiling, large window, metal railing, metal sculpture, sectional, sofa table, white sofa
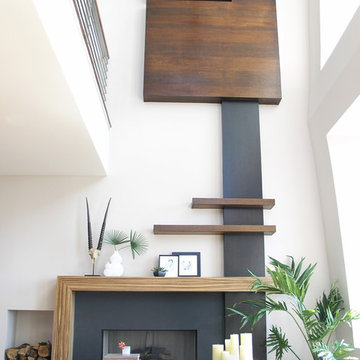
built ins/fireplace
Idée de décoration pour un salon design ouvert avec un mur blanc, parquet foncé, aucun téléviseur et une cheminée ribbon.
Idée de décoration pour un salon design ouvert avec un mur blanc, parquet foncé, aucun téléviseur et une cheminée ribbon.
Idées déco de salons ouverts
12