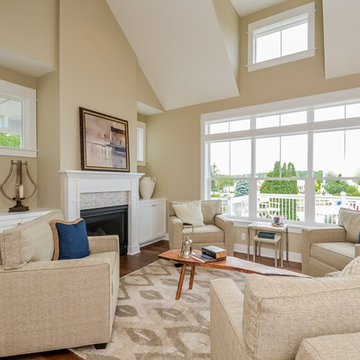Idées déco de salons ouverts
Trier par :
Budget
Trier par:Populaires du jour
141 - 160 sur 44 304 photos
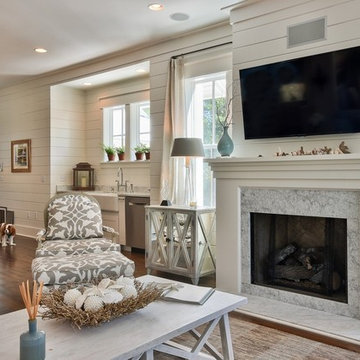
Cette photo montre un grand salon bord de mer ouvert avec un mur blanc, parquet foncé, une cheminée standard et un téléviseur fixé au mur.
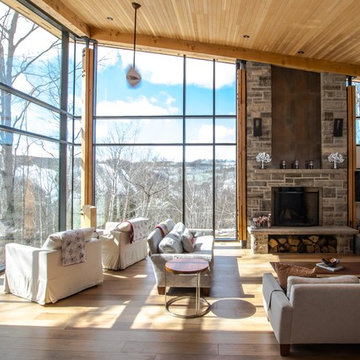
The owner of this Devil’s Glen Ski Resort chalet was determined to honour the original structure built by his father.
At the same time, a growing family created the need for an amplified space. The design for the enlarged chalet attempts to incorporate proportions and angles from the original craftsman styled structure while simultaneously taking cues from the challenging mountain site.
Stonework and timber beams create a framework for expansive glazing that affords sweeping views to the mountain, snow and sky. As a result, a new generation of skiers is engaged with the mountain and it’s community in the same way the owner’s father provided him.
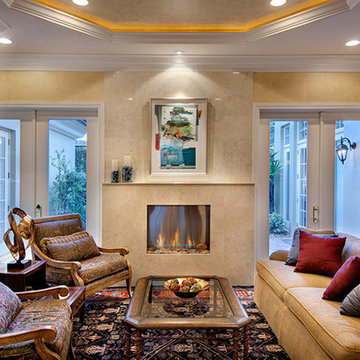
© Photography by M.E. Parker Productions, LLC
Cette photo montre un salon chic ouvert avec un mur beige, cheminée suspendue et un manteau de cheminée en carrelage.
Cette photo montre un salon chic ouvert avec un mur beige, cheminée suspendue et un manteau de cheminée en carrelage.

Photography by Stacy Bass. www.stacybassphotography.com
Cette image montre un salon marin de taille moyenne et ouvert avec un mur gris, une cheminée standard, un téléviseur fixé au mur, une bibliothèque ou un coin lecture, un sol en bois brun, un manteau de cheminée en béton et un sol marron.
Cette image montre un salon marin de taille moyenne et ouvert avec un mur gris, une cheminée standard, un téléviseur fixé au mur, une bibliothèque ou un coin lecture, un sol en bois brun, un manteau de cheminée en béton et un sol marron.
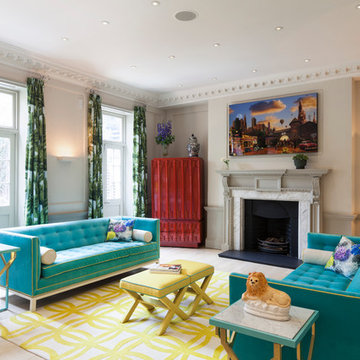
Where traditional meets contemporary flamboyance, colour and character...
Inspiration pour un grand salon traditionnel ouvert avec une salle de réception, un mur beige, parquet clair et une cheminée standard.
Inspiration pour un grand salon traditionnel ouvert avec une salle de réception, un mur beige, parquet clair et une cheminée standard.

Edward Caruso
Cette image montre un grand salon minimaliste ouvert avec une salle de réception, un mur blanc, parquet clair, un manteau de cheminée en pierre, une cheminée double-face, aucun téléviseur et un sol beige.
Cette image montre un grand salon minimaliste ouvert avec une salle de réception, un mur blanc, parquet clair, un manteau de cheminée en pierre, une cheminée double-face, aucun téléviseur et un sol beige.
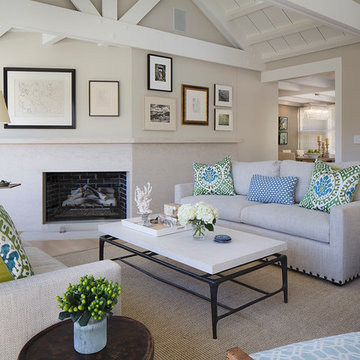
Eric Rorer
Réalisation d'un salon tradition de taille moyenne et ouvert avec une salle de réception, un mur beige, parquet clair, une cheminée ribbon, aucun téléviseur, un sol marron et un manteau de cheminée en pierre.
Réalisation d'un salon tradition de taille moyenne et ouvert avec une salle de réception, un mur beige, parquet clair, une cheminée ribbon, aucun téléviseur, un sol marron et un manteau de cheminée en pierre.
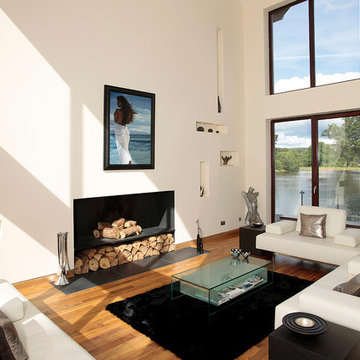
Inspiration pour un salon design ouvert avec une salle de réception, un mur blanc, parquet clair et une cheminée standard.
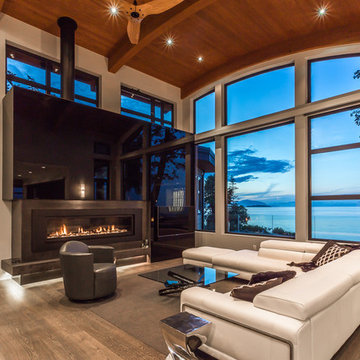
Private Residence on Vancouver Island, British Columbia | Home by TS Williams Construction
Idée de décoration pour un grand salon design ouvert avec un mur blanc, parquet foncé, une cheminée ribbon et un téléviseur fixé au mur.
Idée de décoration pour un grand salon design ouvert avec un mur blanc, parquet foncé, une cheminée ribbon et un téléviseur fixé au mur.
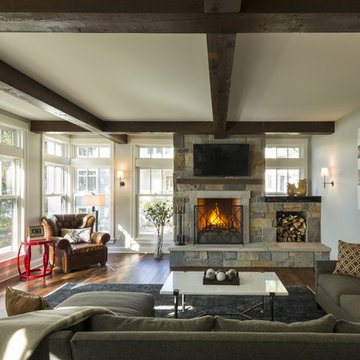
General Contractor: Hagstrom Builders | Photos: Corey Gaffer Photography
Cette image montre un salon traditionnel ouvert avec un mur gris, parquet foncé, une cheminée standard, un téléviseur fixé au mur et un manteau de cheminée en pierre.
Cette image montre un salon traditionnel ouvert avec un mur gris, parquet foncé, une cheminée standard, un téléviseur fixé au mur et un manteau de cheminée en pierre.
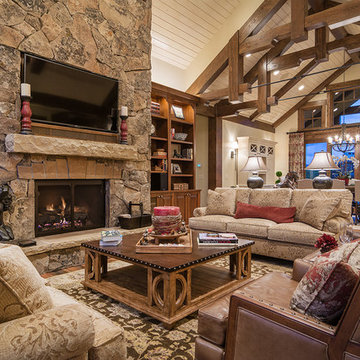
Aménagement d'un grand salon montagne ouvert avec une bibliothèque ou un coin lecture, un mur blanc, parquet foncé, une cheminée standard, un manteau de cheminée en pierre et un téléviseur fixé au mur.
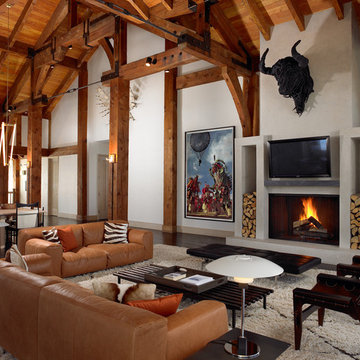
Idées déco pour un grand salon montagne ouvert avec une salle de réception, un mur blanc, parquet foncé, une cheminée standard, un manteau de cheminée en plâtre, un téléviseur fixé au mur, un sol marron et éclairage.
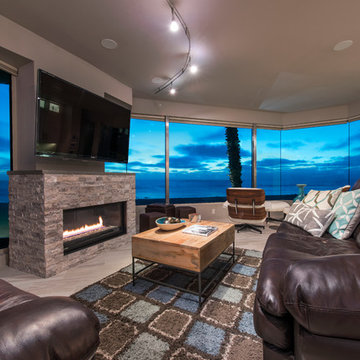
A 1990's beachfront condo was given a much needed makeover by Hochuli Design and Remodeling Team. The remodel made this former rental feel like home to the homeowners.
Photos by:
Brad Anderson

A modern mountain home with a hidden integrated river, this is showing the glass railing staircase and the living room with a linear fireplace.
Idée de décoration pour un grand salon design ouvert avec une salle de réception, un mur beige, parquet clair, une cheminée ribbon et un téléviseur encastré.
Idée de décoration pour un grand salon design ouvert avec une salle de réception, un mur beige, parquet clair, une cheminée ribbon et un téléviseur encastré.

The design of this home was driven by the owners’ desire for a three-bedroom waterfront home that showcased the spectacular views and park-like setting. As nature lovers, they wanted their home to be organic, minimize any environmental impact on the sensitive site and embrace nature.
This unique home is sited on a high ridge with a 45° slope to the water on the right and a deep ravine on the left. The five-acre site is completely wooded and tree preservation was a major emphasis. Very few trees were removed and special care was taken to protect the trees and environment throughout the project. To further minimize disturbance, grades were not changed and the home was designed to take full advantage of the site’s natural topography. Oak from the home site was re-purposed for the mantle, powder room counter and select furniture.
The visually powerful twin pavilions were born from the need for level ground and parking on an otherwise challenging site. Fill dirt excavated from the main home provided the foundation. All structures are anchored with a natural stone base and exterior materials include timber framing, fir ceilings, shingle siding, a partial metal roof and corten steel walls. Stone, wood, metal and glass transition the exterior to the interior and large wood windows flood the home with light and showcase the setting. Interior finishes include reclaimed heart pine floors, Douglas fir trim, dry-stacked stone, rustic cherry cabinets and soapstone counters.
Exterior spaces include a timber-framed porch, stone patio with fire pit and commanding views of the Occoquan reservoir. A second porch overlooks the ravine and a breezeway connects the garage to the home.
Numerous energy-saving features have been incorporated, including LED lighting, on-demand gas water heating and special insulation. Smart technology helps manage and control the entire house.
Greg Hadley Photography
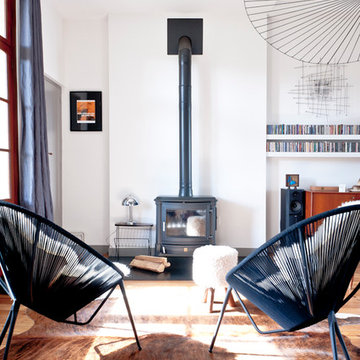
Exemple d'un grand salon scandinave ouvert avec un mur blanc, un sol en bois brun, un poêle à bois, aucun téléviseur et éclairage.
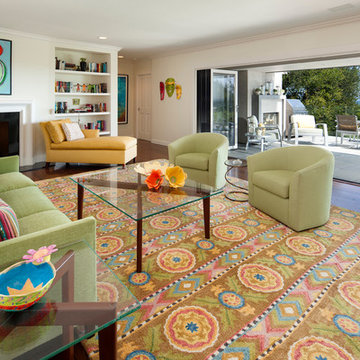
Jim Bartsch
Cette image montre un salon traditionnel de taille moyenne et ouvert avec une salle de réception, un mur blanc, parquet foncé, une cheminée standard et un manteau de cheminée en bois.
Cette image montre un salon traditionnel de taille moyenne et ouvert avec une salle de réception, un mur blanc, parquet foncé, une cheminée standard et un manteau de cheminée en bois.

Composition #328 is an arrangement made up of a tv unit, fireplace, bookshelves and cabinets. The structure is finished in matt bianco candido lacquer. Glass doors are also finished in bianco candido lacquer. A bioethanol fireplace is finished in Silver Shine stone. On the opposite wall the Style sideboard has doors shown in coordinating Silver Shine stone with a frame in bianco candido lacquer.

Kensington Drawing Room, with purple swivel club chairs and antique mirror coffee table. Mirror panels in the alcoves are medium antiqued. The silver accessories maintain the neutral scheme with accents of deep purple.
For all interior design and product information, please contact us at info@gzid.co.uk
Idées déco de salons ouverts
8
