Idées déco de salons
Trier par :
Budget
Trier par:Populaires du jour
101 - 120 sur 104 759 photos
1 sur 2
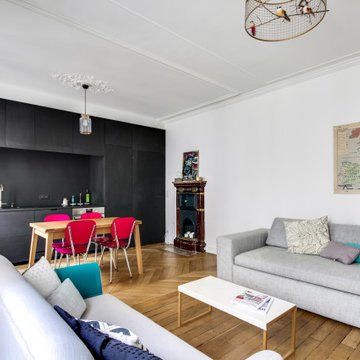
Le projet a consisté en la restructuration et la décoration intérieure d’un appartement situé dans un immeuble de faubourg du quartier Clichy-Batignolles, dans le 17e arrondissement de Paris.
L’appartement, resté dans sa configuration originale, ne correspondait plus aux modes de vie actuels : séjour étriqué et non fonctionnel, cuisine séparée, salle d’eau exiguë, absence de rangements. La suppression d’une chambre a permis de redonner à la pièce à vivre un volume confortable et d’en maximiser l’apport lumineux.
Les espaces servants ont été redéfinis autour du noyau central. Les rangements ont été rationalisés par la création d’aménagements sur mesure. La cuisine, qui a pris place dans le séjour, est traité comme une bibliothèque. Conçue intégralement en medium teinté dans la masse, elle s’intègre ainsi complètement dans le volume de la pièce.
La décoration, sobre, vient jouer avec les traces de l’histoire de l’appartement : le poêle prussien a été décapé pour retrouver ses émaux d’origine, le parquet et les moulures ont été restaurés
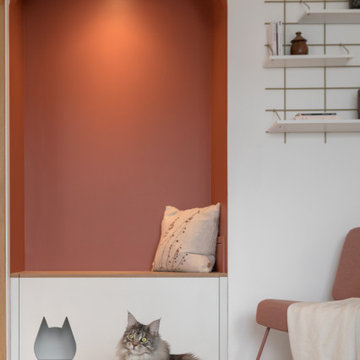
Réorganiser et revoir la circulation tout en décorant. Voilà tout le travail résumé en quelques mots, alors que chaque détail compte comme le claustra, la cuisine blanche, la crédence, les meubles hauts, le papier peint, la lumière, la peinture, les murs et le plafond

Casey Dunn
Aménagement d'un petit salon campagne ouvert avec un poêle à bois, un mur blanc et parquet clair.
Aménagement d'un petit salon campagne ouvert avec un poêle à bois, un mur blanc et parquet clair.

Architect: Richard Warner
General Contractor: Allen Construction
Photo Credit: Jim Bartsch
Award Winner: Master Design Awards, Best of Show
Cette photo montre un salon tendance de taille moyenne et ouvert avec une cheminée standard, aucun téléviseur, un manteau de cheminée en plâtre, un mur blanc, parquet clair et un plafond cathédrale.
Cette photo montre un salon tendance de taille moyenne et ouvert avec une cheminée standard, aucun téléviseur, un manteau de cheminée en plâtre, un mur blanc, parquet clair et un plafond cathédrale.

This living room got an upgraded look with the help of new paint, furnishings, fireplace tiling and the installation of a bar area. Our clients like to party and they host very often... so they needed a space off the kitchen where adults can make a cocktail and have a conversation while listening to music. We accomplished this with conversation style seating around a coffee table. We designed a custom built-in bar area with wine storage and beverage fridge, and floating shelves for storing stemware and glasses. The fireplace also got an update with beachy glazed tile installed in a herringbone pattern and a rustic pine mantel. The homeowners are also love music and have a large collection of vinyl records. We commissioned a custom record storage cabinet from Hansen Concepts which is a piece of art and a conversation starter of its own. The record storage unit is made of raw edge wood and the drawers are engraved with the lyrics of the client's favorite songs. It's a masterpiece and will be an heirloom for sure.

PropertyLab+art
Inspiration pour un salon rustique de taille moyenne et ouvert avec un mur beige, une cheminée standard, un manteau de cheminée en plâtre, une salle de réception, un sol en bois brun et un sol marron.
Inspiration pour un salon rustique de taille moyenne et ouvert avec un mur beige, une cheminée standard, un manteau de cheminée en plâtre, une salle de réception, un sol en bois brun et un sol marron.

Clean and bright vinyl planks for a space where you can clear your mind and relax. Unique knots bring life and intrigue to this tranquil maple design. With the Modin Collection, we have raised the bar on luxury vinyl plank. The result is a new standard in resilient flooring. Modin offers true embossed in register texture, a low sheen level, a rigid SPC core, an industry-leading wear layer, and so much more.

We also designed a bespoke fire place for the home.
Idée de décoration pour un salon design avec une cheminée standard, un mur marron, parquet clair, un manteau de cheminée en bois et un sol beige.
Idée de décoration pour un salon design avec une cheminée standard, un mur marron, parquet clair, un manteau de cheminée en bois et un sol beige.
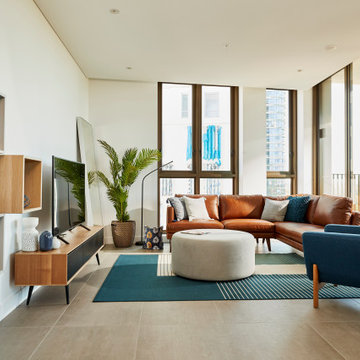
Beautiful relaxed open plan living zone featuring tan leather sofa with accents of blue and green.
Idées déco pour un grand salon contemporain ouvert avec un mur blanc, un téléviseur indépendant et un sol gris.
Idées déco pour un grand salon contemporain ouvert avec un mur blanc, un téléviseur indépendant et un sol gris.

Cette photo montre un salon bord de mer de taille moyenne et ouvert avec un mur blanc, sol en béton ciré, une cheminée d'angle, un sol gris et du lambris de bois.
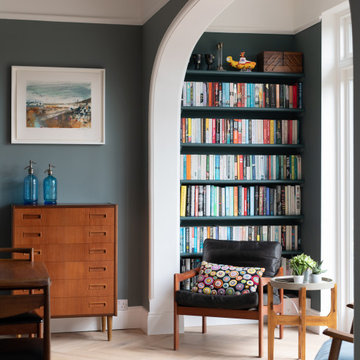
The room was used as a home office, by opening the kitchen onto it, we've created a warm and inviting space, where the family loves gathering.
Exemple d'un grand salon chic.
Exemple d'un grand salon chic.

Réalisation d'un salon design de taille moyenne et ouvert avec un mur blanc, un sol en bois brun, un manteau de cheminée en carrelage, aucun téléviseur, une cheminée ribbon et un sol marron.

We built the wall out to make the custom millwork look built-in.
Inspiration pour un salon blanc et bois traditionnel de taille moyenne et fermé avec un téléviseur encastré, un sol marron, un mur gris, un sol en bois brun et un plafond voûté.
Inspiration pour un salon blanc et bois traditionnel de taille moyenne et fermé avec un téléviseur encastré, un sol marron, un mur gris, un sol en bois brun et un plafond voûté.
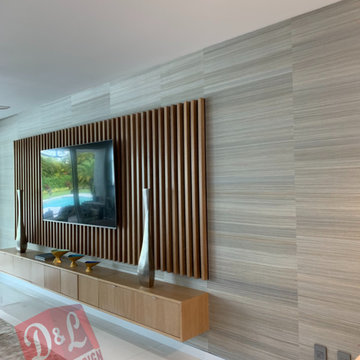
D&L WALL DESIGN
Cette photo montre un salon moderne avec un téléviseur encastré.
Cette photo montre un salon moderne avec un téléviseur encastré.

photo: Tim Brown Media
Réalisation d'un salon champêtre de taille moyenne et fermé avec un mur blanc, un sol en bois brun, une salle de réception, une cheminée standard, aucun téléviseur, un sol marron, un manteau de cheminée en pierre et éclairage.
Réalisation d'un salon champêtre de taille moyenne et fermé avec un mur blanc, un sol en bois brun, une salle de réception, une cheminée standard, aucun téléviseur, un sol marron, un manteau de cheminée en pierre et éclairage.

This living room got an upgraded look with the help of new paint, furnishings, fireplace tiling and the installation of a bar area. Our clients like to party and they host very often... so they needed a space off the kitchen where adults can make a cocktail and have a conversation while listening to music. We accomplished this with conversation style seating around a coffee table. We designed a custom built-in bar area with wine storage and beverage fridge, and floating shelves for storing stemware and glasses. The fireplace also got an update with beachy glazed tile installed in a herringbone pattern and a rustic pine mantel. The homeowners are also love music and have a large collection of vinyl records. We commissioned a custom record storage cabinet from Hansen Concepts which is a piece of art and a conversation starter of its own. The record storage unit is made of raw edge wood and the drawers are engraved with the lyrics of the client's favorite songs. It's a masterpiece and will be an heirloom for sure.

Cette photo montre un salon chic de taille moyenne et fermé avec une salle de réception, un mur beige, un sol en bois brun, une cheminée standard, aucun téléviseur, un sol marron, un manteau de cheminée en pierre et éclairage.

Feature in: Luxe Magazine Miami & South Florida Luxury Magazine
If visitors to Robyn and Allan Webb’s one-bedroom Miami apartment expect the typical all-white Miami aesthetic, they’ll be pleasantly surprised upon stepping inside. There, bold theatrical colors, like a black textured wallcovering and bright teal sofa, mix with funky patterns,
such as a black-and-white striped chair, to create a space that exudes charm. In fact, it’s the wife’s style that initially inspired the design for the home on the 20th floor of a Brickell Key high-rise. “As soon as I saw her with a green leather jacket draped across her shoulders, I knew we would be doing something chic that was nothing like the typical all- white modern Miami aesthetic,” says designer Maite Granda of Robyn’s ensemble the first time they met. The Webbs, who often vacation in Paris, also had a clear vision for their new Miami digs: They wanted it to exude their own modern interpretation of French decor.
“We wanted a home that was luxurious and beautiful,”
says Robyn, noting they were downsizing from a four-story residence in Alexandria, Virginia. “But it also had to be functional.”
To read more visit: https:
https://maitegranda.com/wp-content/uploads/2018/01/LX_MIA18_HOM_MaiteGranda_10.pdf
Rolando Diaz
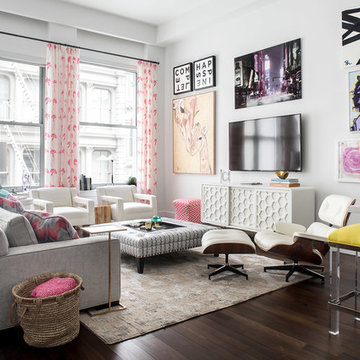
For the art, I chose that was graphic and bold. There's a youthful feeling with original art and the arrangement creates a focal point for the room while balancing the large screen TV. Lucite, soft edges and texture dominate while the layout is well thought out for the creature comforts of everyday living.
Even though space was limited, I was still able to include comfortable seating for pre-theatre or dinner gatherings. Count them…the sofa holds 3, 2 Ottomans, the 3 lucite bright yellow bar stools, the lounge chair, 2 side chairs, the upholstered chair by the waterfall desk and if you add the 4 chairs for the dining area, you're at 16, and this doesn’t count the custom coffee table with upholstered seating!
Idées déco de salons
6
