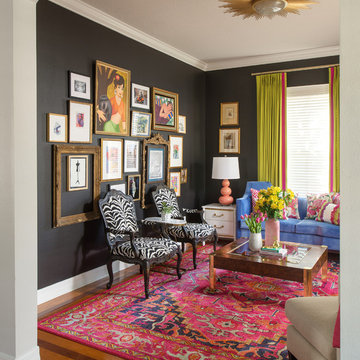Idées déco de salons
Trier par :
Budget
Trier par:Populaires du jour
21 - 40 sur 32 287 photos
1 sur 3
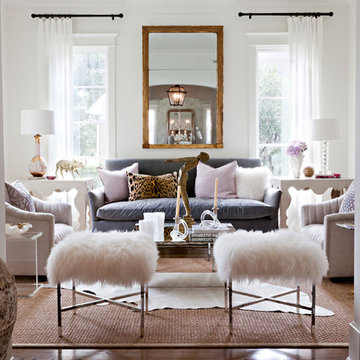
Laurie Perez Photography
Réalisation d'un salon tradition fermé avec un mur blanc, aucun téléviseur et éclairage.
Réalisation d'un salon tradition fermé avec un mur blanc, aucun téléviseur et éclairage.

Playroom.
Photographer: Rob Karosis
Exemple d'un grand salon nature ouvert avec une salle de réception, un mur blanc, parquet foncé, un téléviseur fixé au mur et un sol marron.
Exemple d'un grand salon nature ouvert avec une salle de réception, un mur blanc, parquet foncé, un téléviseur fixé au mur et un sol marron.
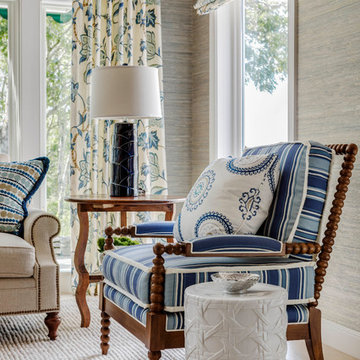
The clients wanted an elegant, sophisticated, and comfortable style that served their lives but also required a design that would preserve and enhance various existing details. To modernize the interior, we looked to the home's gorgeous water views, bringing in colors and textures that related to sand, sea, and sky.
Project designed by Boston interior design studio Dane Austin Design. They serve Boston, Cambridge, Hingham, Cohasset, Newton, Weston, Lexington, Concord, Dover, Andover, Gloucester, as well as surrounding areas.
For more about Dane Austin Design, click here: https://daneaustindesign.com/
To learn more about this project, click here:
https://daneaustindesign.com/oyster-harbors-estate

Nathalie Priem photography
Aménagement d'un très grand salon contemporain ouvert avec un mur blanc, sol en béton ciré, un sol gris et un téléviseur fixé au mur.
Aménagement d'un très grand salon contemporain ouvert avec un mur blanc, sol en béton ciré, un sol gris et un téléviseur fixé au mur.

Wall color: Sherwin Williams 7632 )Modern Gray)
Trim color: Sherwin Williams 7008 (Alabaster)
Barn door color: Sherwin Williams 7593 (Rustic Red)
Brick: Old Carolina, Savannah Gray
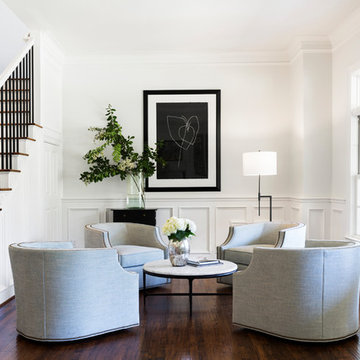
After purchasing this home my clients wanted to update the house to their lifestyle and taste. We remodeled the home to enhance the master suite, all bathrooms, paint, lighting, and furniture.
Photography: Michael Wiltbank
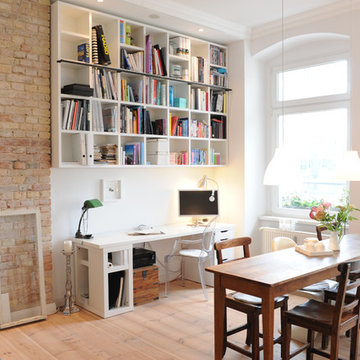
Wohnbereich mit Arbeitsplatz Foto: Jennifer Fey
Réalisation d'un salon design de taille moyenne et ouvert avec une salle de réception, un mur blanc et parquet clair.
Réalisation d'un salon design de taille moyenne et ouvert avec une salle de réception, un mur blanc et parquet clair.
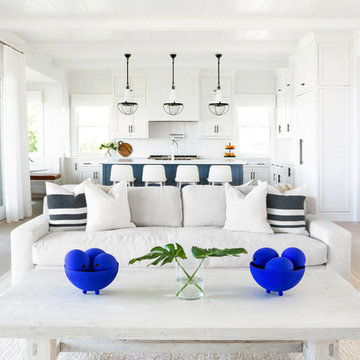
Architectural advisement, Interior Design, Custom Furniture Design & Art Curation by Chango & Co.
Photography by Sarah Elliott
See the feature in Domino Magazine
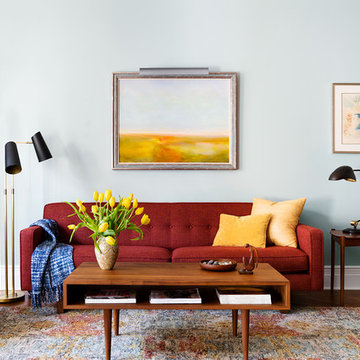
I love the contrasts here: soft, muted tones in the rug, art and wall ... and an earthy red, dead center, flanked by black. The balance of colors and shapes create a grounded movement.
Photos: Brittany Ambridge
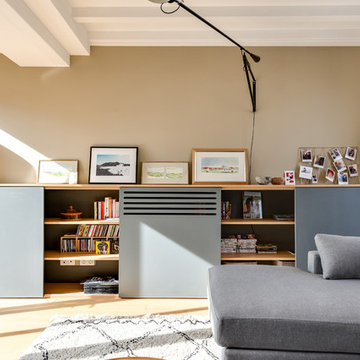
Vue du salon avec focus sur la bibliothèque réalisée sur mesure. Position fermée, cachant le radiateur.
Idées déco pour un salon contemporain ouvert avec une bibliothèque ou un coin lecture, un mur beige, parquet clair, aucun téléviseur et un sol beige.
Idées déco pour un salon contemporain ouvert avec une bibliothèque ou un coin lecture, un mur beige, parquet clair, aucun téléviseur et un sol beige.

Check out our before photos to truly grasp the architectural detail that we added to this 2-story great room. We added a second story fireplace and soffit detail to finish off the room, painted the existing fireplace section, added millwork framed detail on the sides and added beams as well.
Photos by Spacecrafting Photography.

Neil Sy Photography, furniture layout and design concept by Patryce Schlossberg, Ethan Allen.
Cette image montre un grand salon mansardé ou avec mezzanine craftsman avec un mur beige, un sol en travertin, une cheminée standard, un manteau de cheminée en pierre, un téléviseur fixé au mur et un sol marron.
Cette image montre un grand salon mansardé ou avec mezzanine craftsman avec un mur beige, un sol en travertin, une cheminée standard, un manteau de cheminée en pierre, un téléviseur fixé au mur et un sol marron.
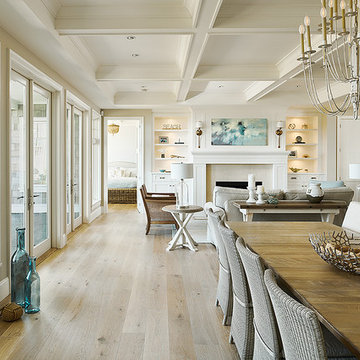
Joshua Lawrence
Cette image montre un salon marin de taille moyenne et ouvert avec un mur blanc, parquet clair, une cheminée standard, un manteau de cheminée en carrelage et un sol beige.
Cette image montre un salon marin de taille moyenne et ouvert avec un mur blanc, parquet clair, une cheminée standard, un manteau de cheminée en carrelage et un sol beige.
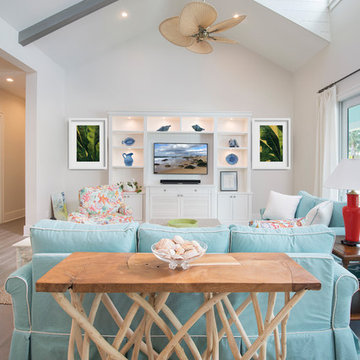
Vaulted ceilings with gray beams accent the great room volume. Diana Todorova
Exemple d'un salon bord de mer de taille moyenne et ouvert avec un mur blanc, parquet clair, un téléviseur encastré et un sol gris.
Exemple d'un salon bord de mer de taille moyenne et ouvert avec un mur blanc, parquet clair, un téléviseur encastré et un sol gris.
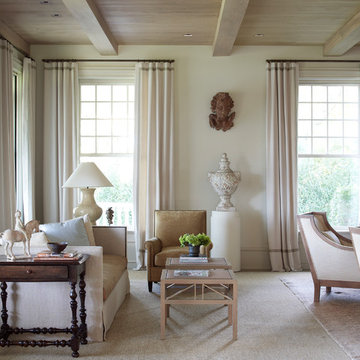
Inspiration pour un grand salon rustique fermé avec une salle de réception, un mur beige, moquette, aucune cheminée, aucun téléviseur et un sol beige.
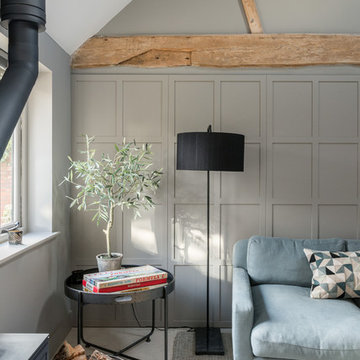
Conversion and renovation of a Grade II listed barn into a bright contemporary home
Aménagement d'un grand salon campagne fermé avec un mur gris et un poêle à bois.
Aménagement d'un grand salon campagne fermé avec un mur gris et un poêle à bois.

The Living Room furnishings include custom window treatments, Lee Industries arm chairs and sofa, an antique Persian carpet, and a custom leather ottoman. The paint color is Sherwin Williams Antique White.
Project by Portland interior design studio Jenni Leasia Interior Design. Also serving Lake Oswego, West Linn, Vancouver, Sherwood, Camas, Oregon City, Beaverton, and the whole of Greater Portland.
For more about Jenni Leasia Interior Design, click here: https://www.jennileasiadesign.com/
To learn more about this project, click here:
https://www.jennileasiadesign.com/crystal-springs
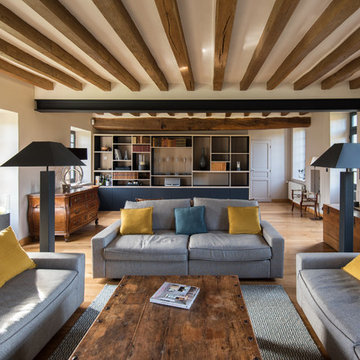
Victor Grandgeorges
Inspiration pour un grand salon rustique fermé avec une bibliothèque ou un coin lecture, un mur blanc, parquet clair, une cheminée standard, un manteau de cheminée en pierre, un téléviseur indépendant et un sol marron.
Inspiration pour un grand salon rustique fermé avec une bibliothèque ou un coin lecture, un mur blanc, parquet clair, une cheminée standard, un manteau de cheminée en pierre, un téléviseur indépendant et un sol marron.
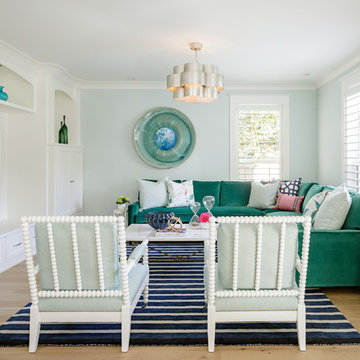
Lincoln Barbour
Exemple d'un grand salon chic ouvert avec parquet clair, un mur bleu, un téléviseur fixé au mur et un sol beige.
Exemple d'un grand salon chic ouvert avec parquet clair, un mur bleu, un téléviseur fixé au mur et un sol beige.
Idées déco de salons
2
